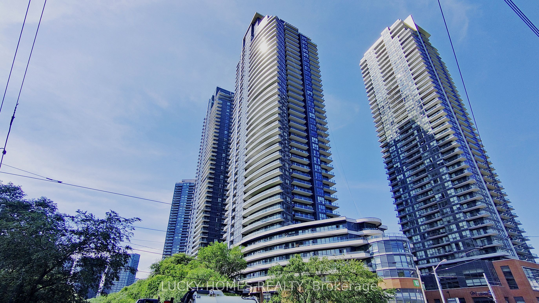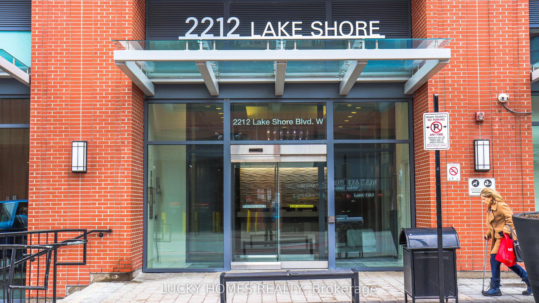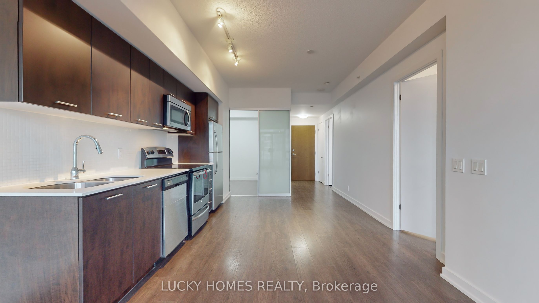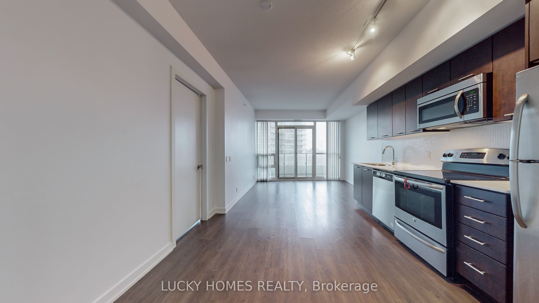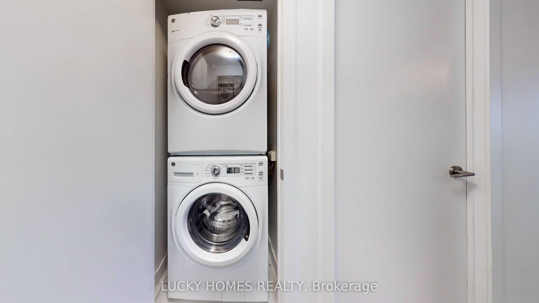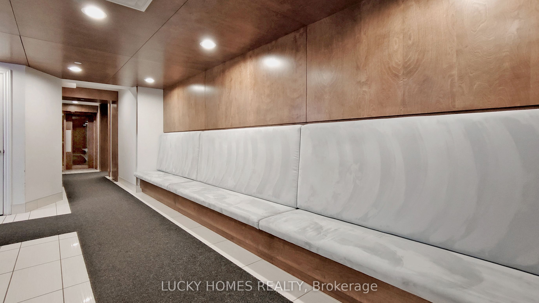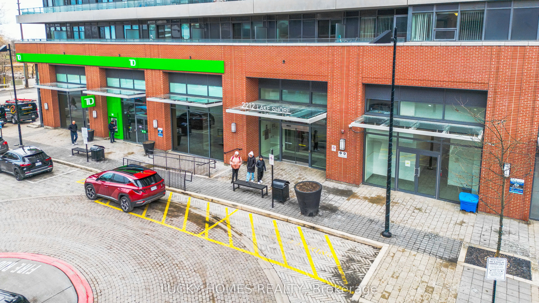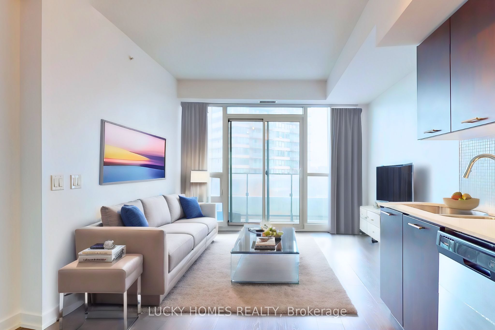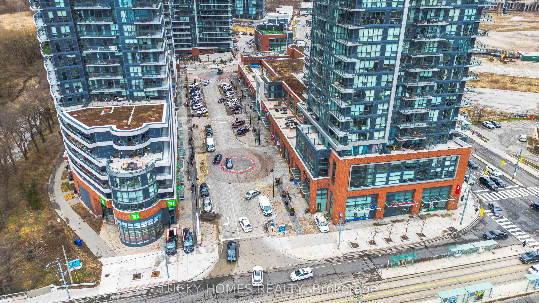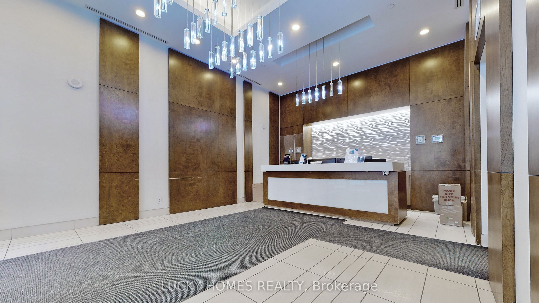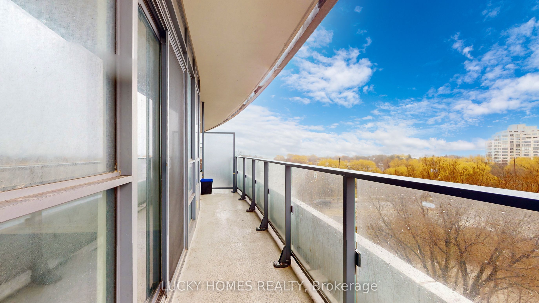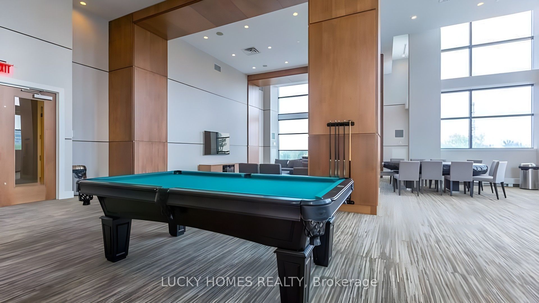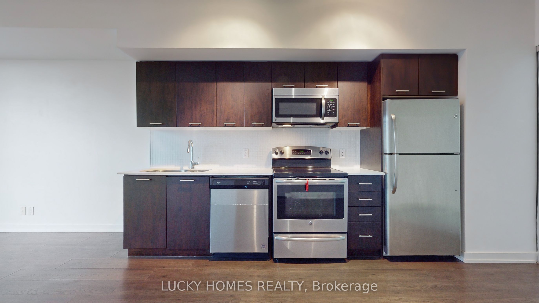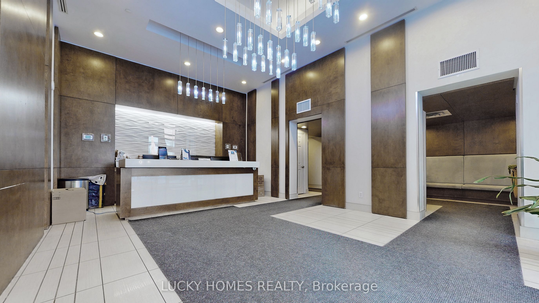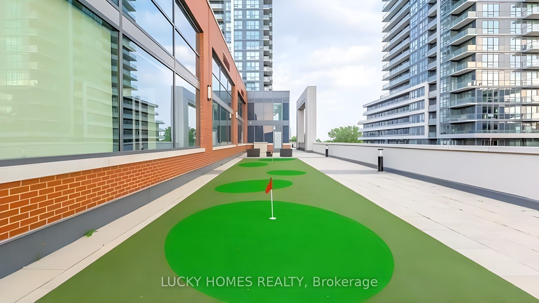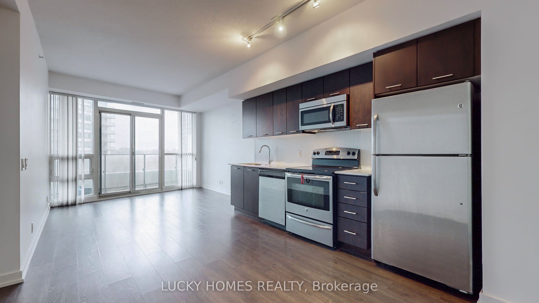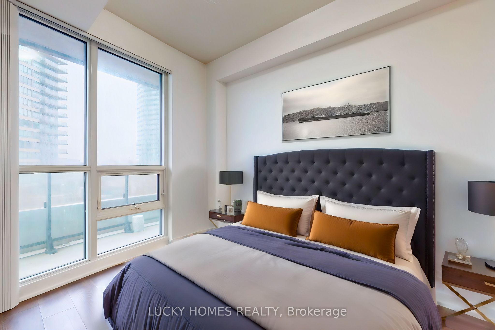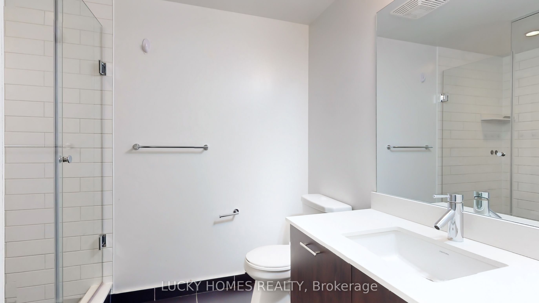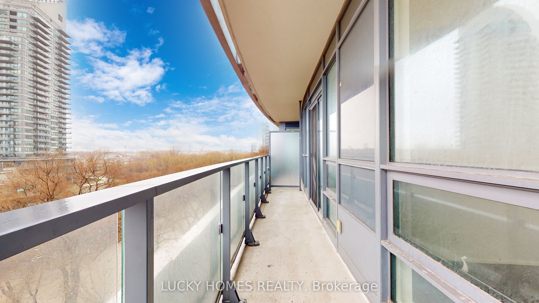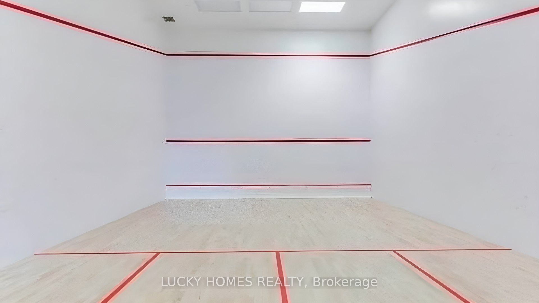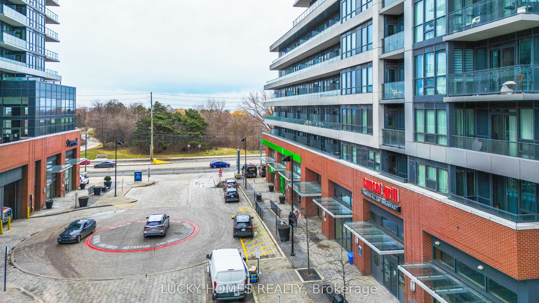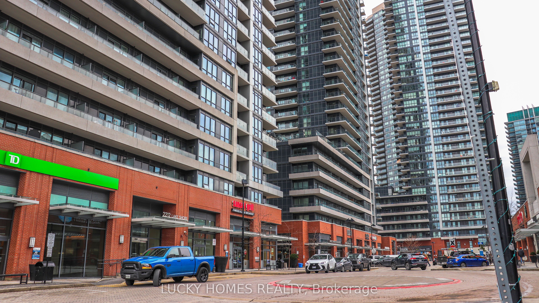$675,000
Available - For Sale
Listing ID: W9394525
2212 Lake Shore Blvd West , Unit 703, Toronto, M8V 0C2, Ontario
| Introducing a luxury lakeshore condo with breathtaking southwest-facing lake views. This elegant 2-bedroom, 2-bathroom residence is ideally located in Mimico, Lakeshore West, just 10 minutes from downtown Toronto. Enjoy the convenience of direct elevator access to essential amenities, including Metro, Shoppers, LCBO, and a variety of dining options. Nature lovers will appreciate the short walk to Humber Bay Parks scenic trails and beautiful beaches. The modern design features high ceilings, quartz countertops, wood flooring, and large windows that flood the space with natural light. With excellent accessibility to TTC, parks, and shopping, commuting is a breeze. Enjoy exclusive access to 30,000 sq. ft. of top-notch amenities, including an indoor pool, hot tub, sauna, steam room, fitness center, and a children's room |
| Extras: Fridge, Stove, Washer & Dryer, Dishwasher, Microwave, All Existing Elfs. |
| Price | $675,000 |
| Taxes: | $2425.24 |
| Maintenance Fee: | 610.66 |
| Address: | 2212 Lake Shore Blvd West , Unit 703, Toronto, M8V 0C2, Ontario |
| Province/State: | Ontario |
| Condo Corporation No | TSCC |
| Level | 06 |
| Unit No | 03 |
| Locker No | 20 |
| Directions/Cross Streets: | Lake Shore Blvd & Park Lawn Rd |
| Rooms: | 5 |
| Bedrooms: | 2 |
| Bedrooms +: | |
| Kitchens: | 1 |
| Family Room: | N |
| Basement: | None |
| Approximatly Age: | 0-5 |
| Property Type: | Condo Apt |
| Style: | Apartment |
| Exterior: | Concrete |
| Garage Type: | Underground |
| Garage(/Parking)Space: | 1.00 |
| Drive Parking Spaces: | 1 |
| Park #1 | |
| Parking Spot: | 4216 |
| Parking Type: | Exclusive |
| Legal Description: | P4 |
| Exposure: | Sw |
| Balcony: | Open |
| Locker: | Owned |
| Pet Permited: | Restrict |
| Approximatly Age: | 0-5 |
| Approximatly Square Footage: | 700-799 |
| Building Amenities: | Bbqs Allowed, Concierge, Exercise Room, Indoor Pool, Party/Meeting Room, Visitor Parking |
| Property Features: | Library, Park, Place Of Worship, Public Transit, School |
| Maintenance: | 610.66 |
| CAC Included: | Y |
| Water Included: | Y |
| Common Elements Included: | Y |
| Heat Included: | Y |
| Parking Included: | Y |
| Building Insurance Included: | Y |
| Fireplace/Stove: | N |
| Heat Source: | Gas |
| Heat Type: | Forced Air |
| Central Air Conditioning: | Central Air |
| Ensuite Laundry: | Y |
$
%
Years
This calculator is for demonstration purposes only. Always consult a professional
financial advisor before making personal financial decisions.
| Although the information displayed is believed to be accurate, no warranties or representations are made of any kind. |
| LUCKY HOMES REALTY |
|
|
.jpg?src=Custom)
Dir:
416-548-7854
Bus:
416-548-7854
Fax:
416-981-7184
| Book Showing | Email a Friend |
Jump To:
At a Glance:
| Type: | Condo - Condo Apt |
| Area: | Toronto |
| Municipality: | Toronto |
| Neighbourhood: | Mimico |
| Style: | Apartment |
| Approximate Age: | 0-5 |
| Tax: | $2,425.24 |
| Maintenance Fee: | $610.66 |
| Beds: | 2 |
| Baths: | 2 |
| Garage: | 1 |
| Fireplace: | N |
Locatin Map:
Payment Calculator:
- Color Examples
- Red
- Magenta
- Gold
- Green
- Black and Gold
- Dark Navy Blue And Gold
- Cyan
- Black
- Purple
- Brown Cream
- Blue and Black
- Orange and Black
- Default
- Device Examples
