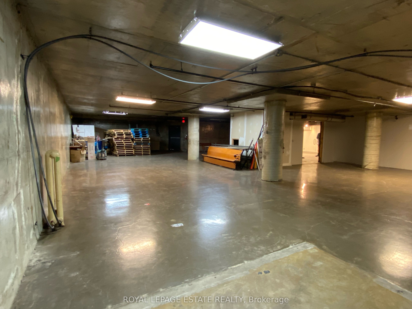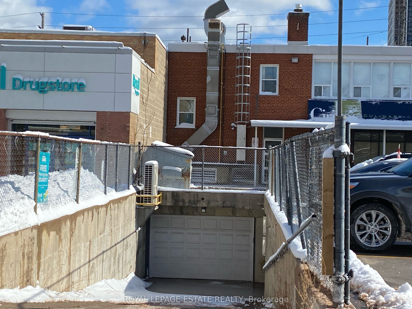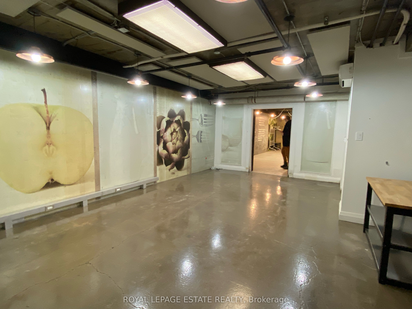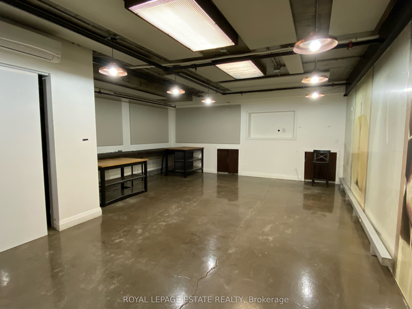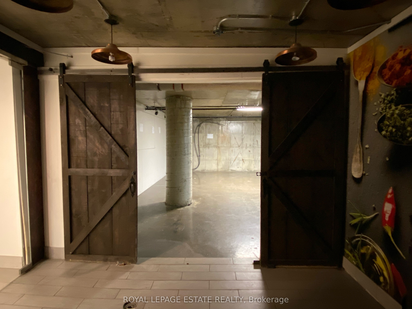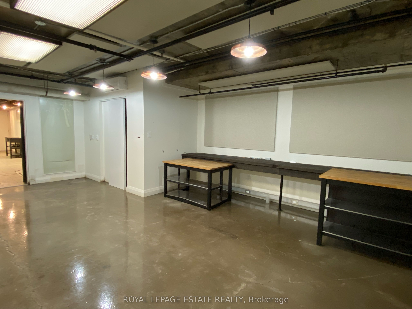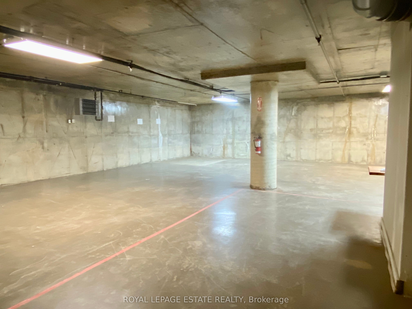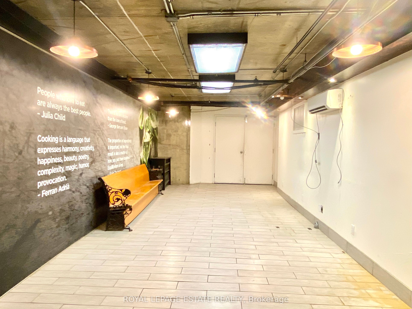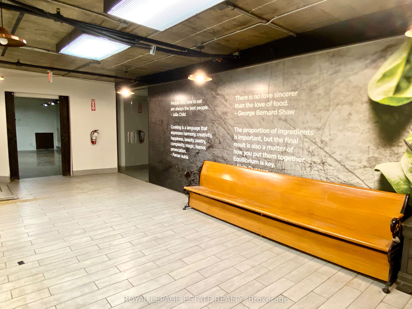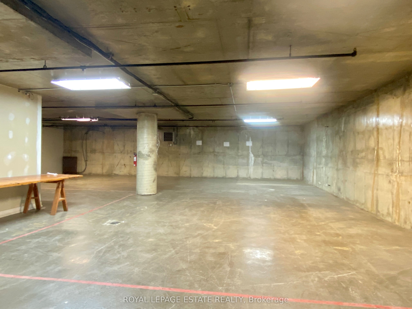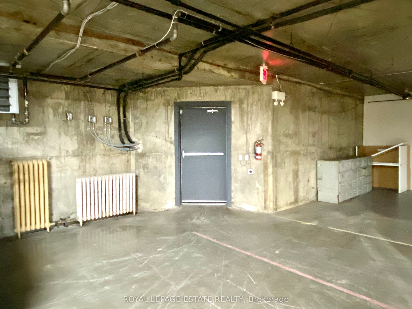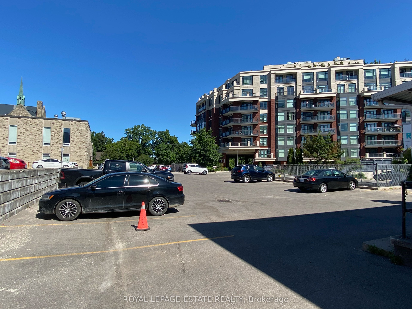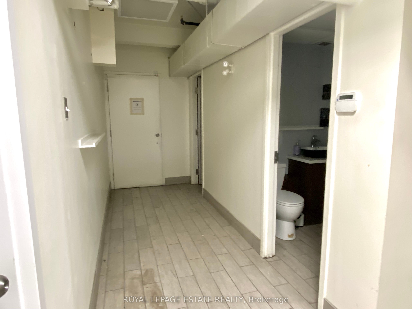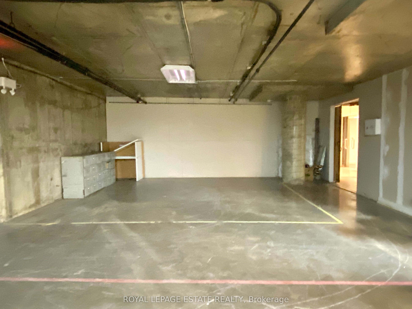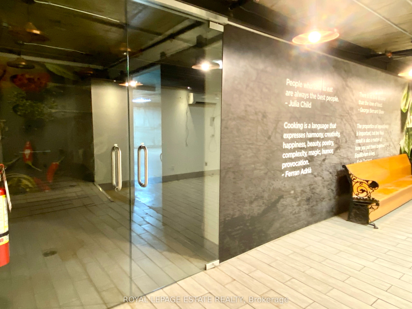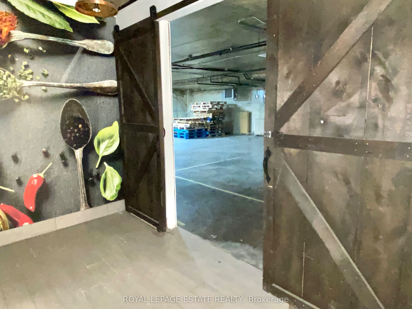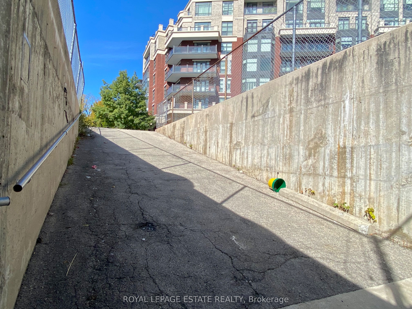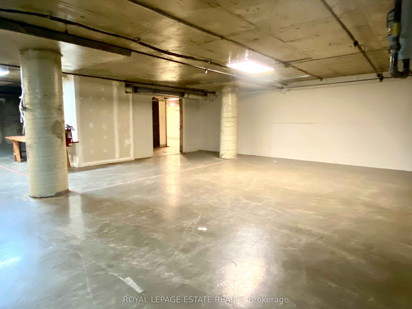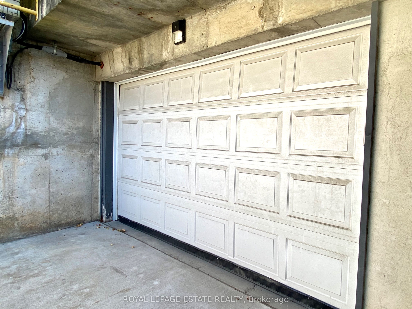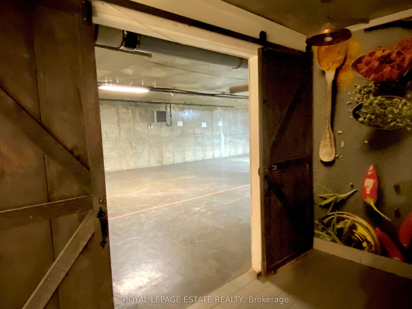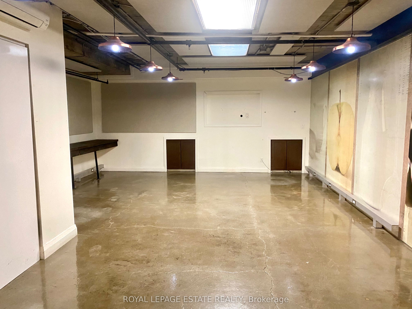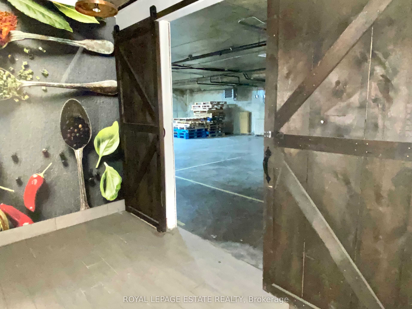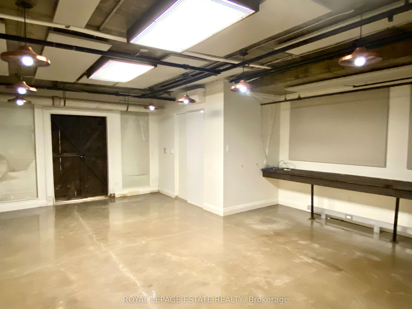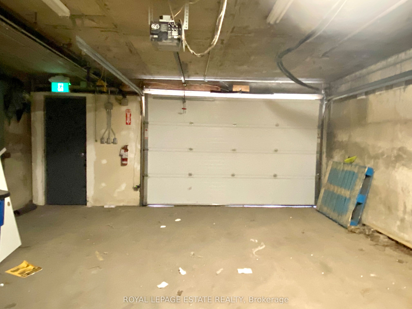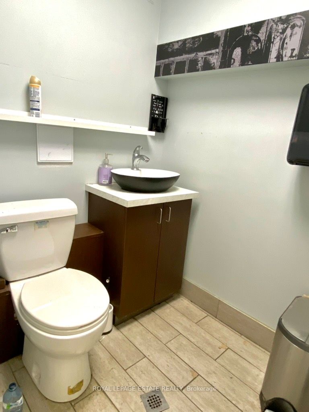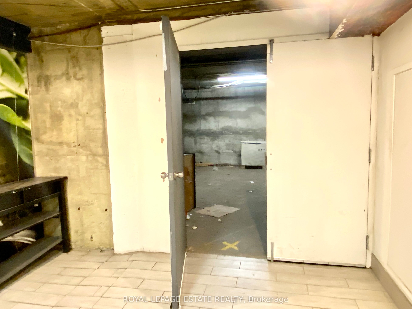$3,000
Available - For Rent
Listing ID: W9386597
4894-46 Dundas St West , Unit LL 2, Toronto, M9A 1B5, Ontario
| Finished basement has polished concrete floors, office and use of drive-in receiving area ideal for showroom or warehouse. Many uses possible. Terrific location in Islington Village with ample onsite parking. Can be combined with retail unit on main floor with connecting hallway via its basement (See unit 2-3). Short-term or Tenant must be open to a short or flexible term as building is subject to future demolition for redevelopment. Inquire for more details on lease term available. |
| Price | $3,000 |
| Minimum Rental Term: | 12 |
| Maximum Rental Term: | 24 |
| Taxes: | $0.00 |
| Tax Type: | Annual |
| Occupancy by: | Vacant |
| Address: | 4894-46 Dundas St West , Unit LL 2, Toronto, M9A 1B5, Ontario |
| Apt/Unit: | LL 2 |
| Postal Code: | M9A 1B5 |
| Province/State: | Ontario |
| Lot Size: | 54.86 x 269.96 (Feet) |
| Directions/Cross Streets: | Dundas/Islington |
| Category: | Multi-Use |
| Building Percentage: | N |
| Total Area: | 4060.00 |
| Total Area Code: | Sq Ft |
| Industrial Area: | 4060 |
| Office/Appartment Area Code: | Sq Ft |
| Retail Area: | 0 |
| Retail Area Code: | Sq Ft |
| Sprinklers: | N |
| Heat Type: | Gas Forced Air Closd |
| Central Air Conditioning: | Y |
| Elevator Lift: | None |
| Water: | Municipal |
| Although the information displayed is believed to be accurate, no warranties or representations are made of any kind. |
| ROYAL LEPAGE ESTATE REALTY |
|
|
.jpg?src=Custom)
Dir:
416-548-7854
Bus:
416-548-7854
Fax:
416-981-7184
| Book Showing | Email a Friend |
Jump To:
At a Glance:
| Type: | Com - Commercial/Retail |
| Area: | Toronto |
| Municipality: | Toronto |
| Neighbourhood: | Islington-City Centre West |
| Lot Size: | 54.86 x 269.96(Feet) |
Locatin Map:
- Color Examples
- Red
- Magenta
- Gold
- Green
- Black and Gold
- Dark Navy Blue And Gold
- Cyan
- Black
- Purple
- Brown Cream
- Blue and Black
- Orange and Black
- Default
- Device Examples

