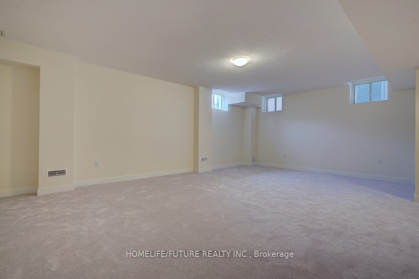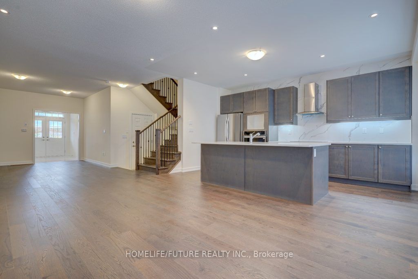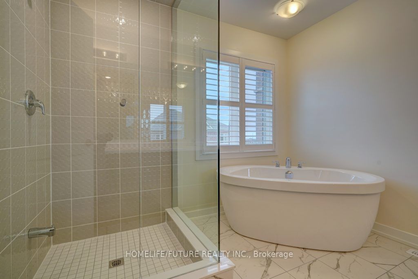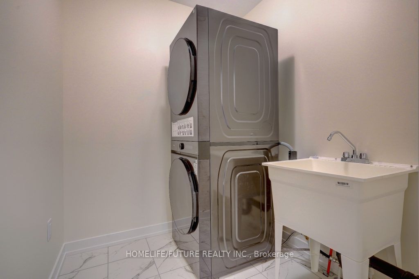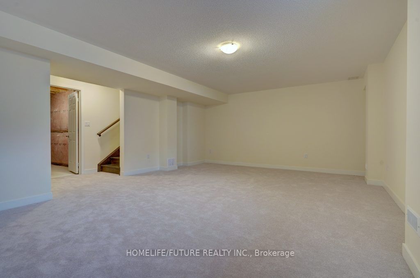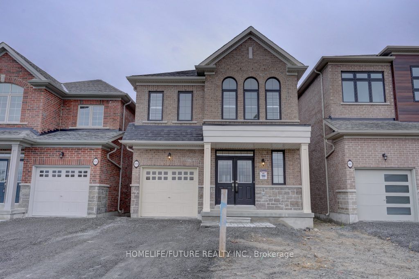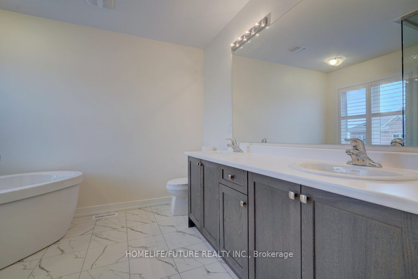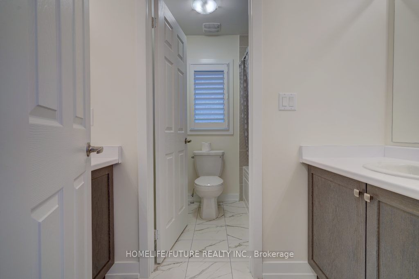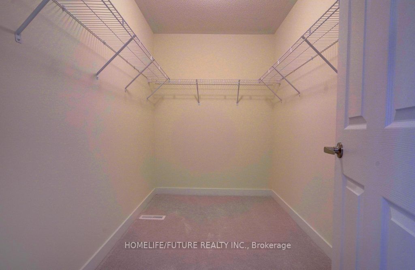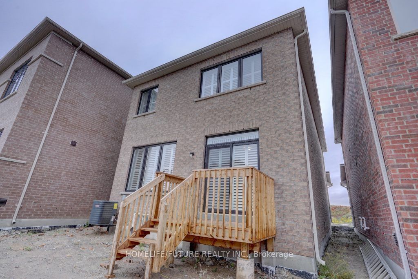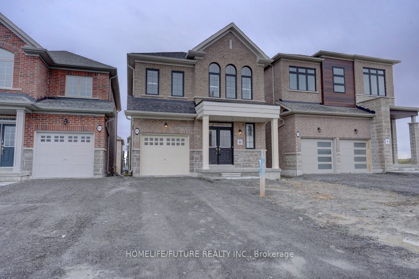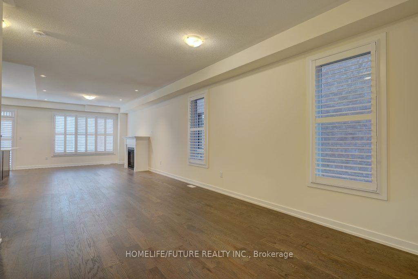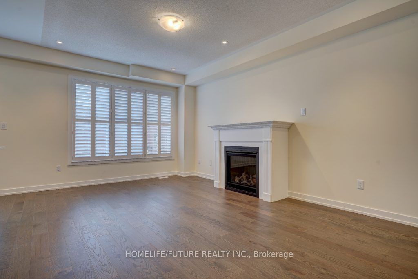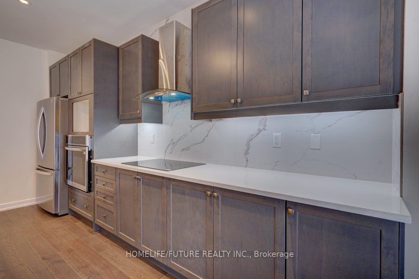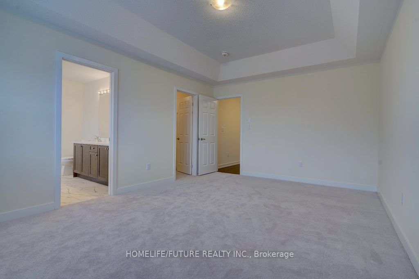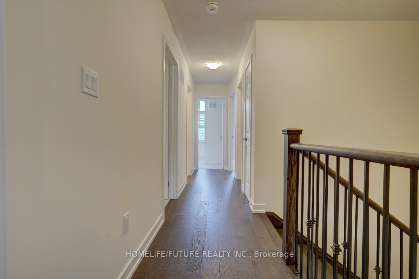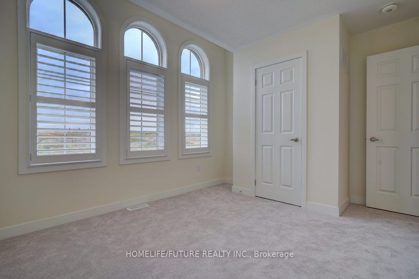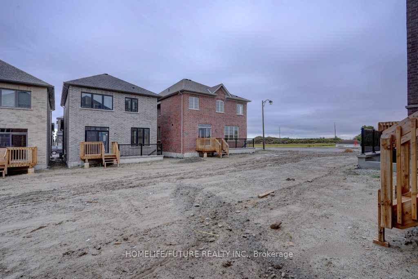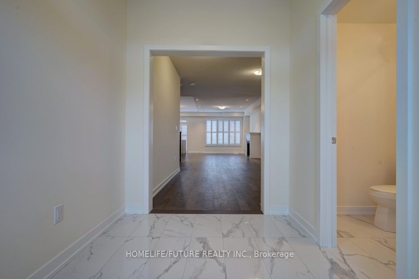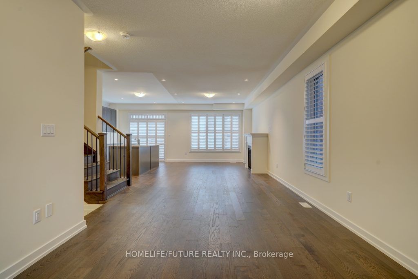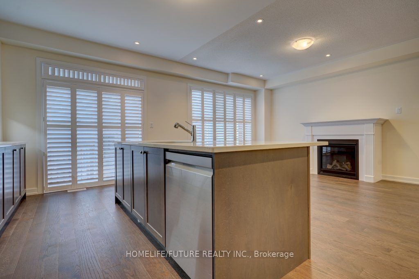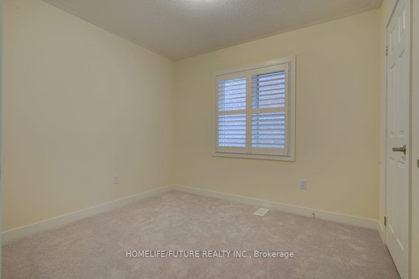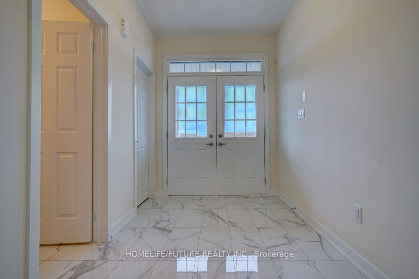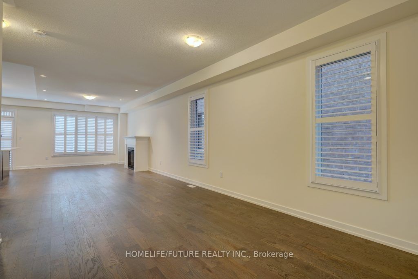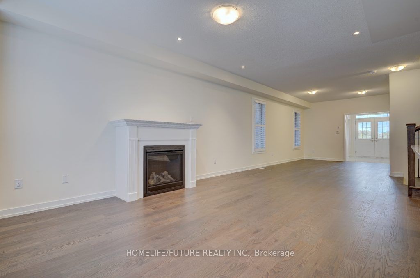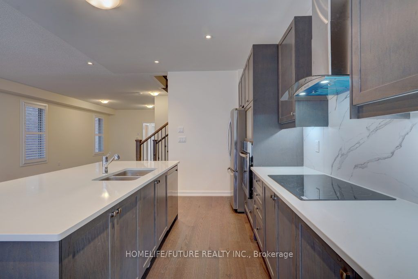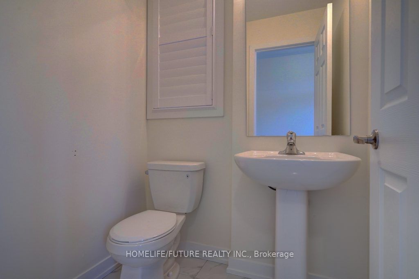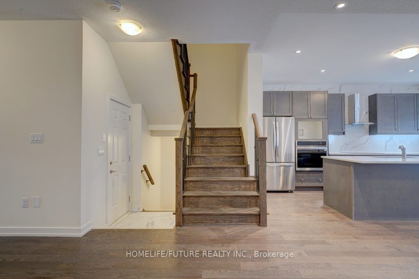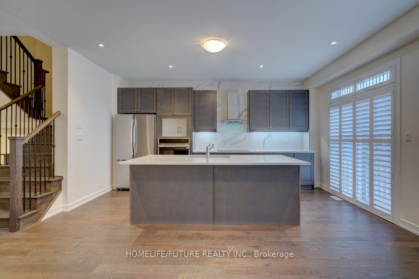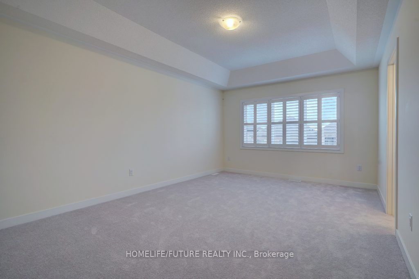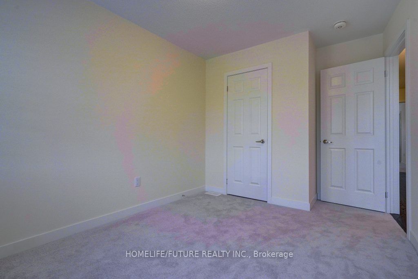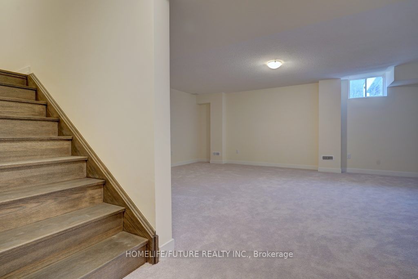$3,400
Available - For Rent
Listing ID: E9373689
978 Rexton Dr , Oshawa, L1H 0T8, Ontario
| Brand New Never Lived Detached House With 4 Bedrooms House Available For Lease. Double Door Entry Into Large Foyer. 9' Ceiling On Main Floor. Open Concept Modern Kitchen With Quartz Counter Top, Center Island And Stainless Steel Appliances. Lot's Of Cabinets In Kitchen For Additional Storage. Access From The Garage To Main Floor. Hardwood Floor On Entire Main Floor And 2nd Floor Hallway. Oak Staircase, 4 Good Size Bedroom On 2nd Floor With Two Full Washrooms. Master With W/I Closet And 5 Piece Ensuite. Laundry On 2nd Floor For Extra Convenience. Close To All Amenities, Durham College, University, Transit, 401, 407 & Oshawa Go, & Costco, Restaurants & Shopping Places. |
| Price | $3,400 |
| Address: | 978 Rexton Dr , Oshawa, L1H 0T8, Ontario |
| Directions/Cross Streets: | Harmony Rd/Colin Rd |
| Rooms: | 8 |
| Rooms +: | 1 |
| Bedrooms: | 4 |
| Bedrooms +: | |
| Kitchens: | 1 |
| Family Room: | Y |
| Basement: | Part Fin |
| Furnished: | N |
| Approximatly Age: | New |
| Property Type: | Detached |
| Style: | 2-Storey |
| Exterior: | Brick |
| Garage Type: | Built-In |
| (Parking/)Drive: | Private |
| Drive Parking Spaces: | 1 |
| Pool: | None |
| Private Entrance: | Y |
| Laundry Access: | In Area |
| Approximatly Age: | New |
| Approximatly Square Footage: | 2000-2500 |
| CAC Included: | Y |
| Common Elements Included: | Y |
| Parking Included: | Y |
| Fireplace/Stove: | Y |
| Heat Source: | Gas |
| Heat Type: | Forced Air |
| Central Air Conditioning: | Central Air |
| Elevator Lift: | N |
| Sewers: | Sewers |
| Water: | Municipal |
| Although the information displayed is believed to be accurate, no warranties or representations are made of any kind. |
| HOMELIFE/FUTURE REALTY INC. |
|
|
.jpg?src=Custom)
Dir:
416-548-7854
Bus:
416-548-7854
Fax:
416-981-7184
| Book Showing | Email a Friend |
Jump To:
At a Glance:
| Type: | Freehold - Detached |
| Area: | Durham |
| Municipality: | Oshawa |
| Neighbourhood: | Kedron |
| Style: | 2-Storey |
| Approximate Age: | New |
| Beds: | 4 |
| Baths: | 3 |
| Fireplace: | Y |
| Pool: | None |
Locatin Map:
- Color Examples
- Red
- Magenta
- Gold
- Green
- Black and Gold
- Dark Navy Blue And Gold
- Cyan
- Black
- Purple
- Brown Cream
- Blue and Black
- Orange and Black
- Default
- Device Examples
