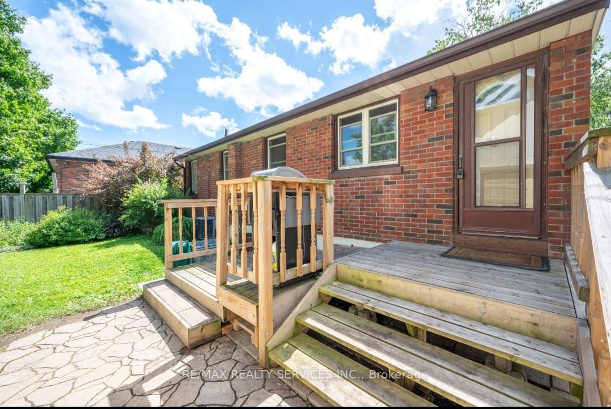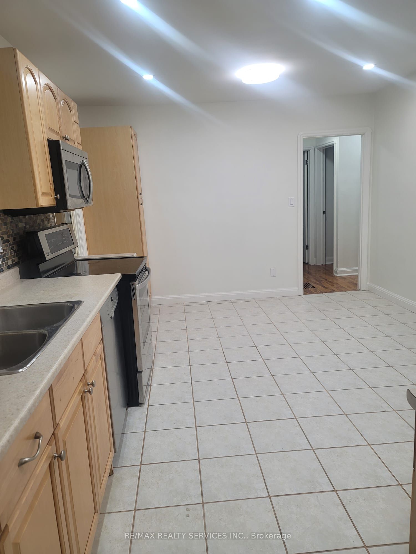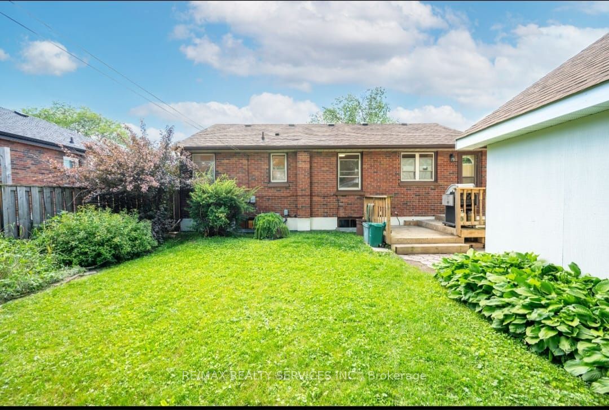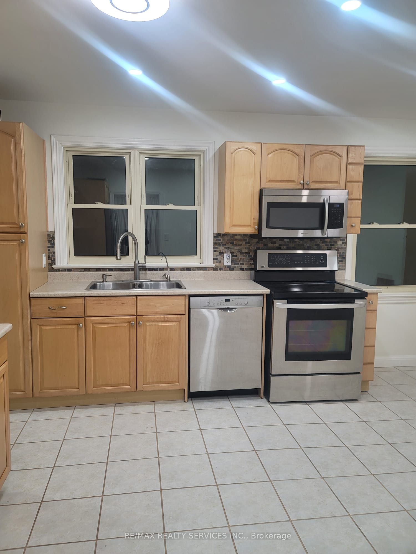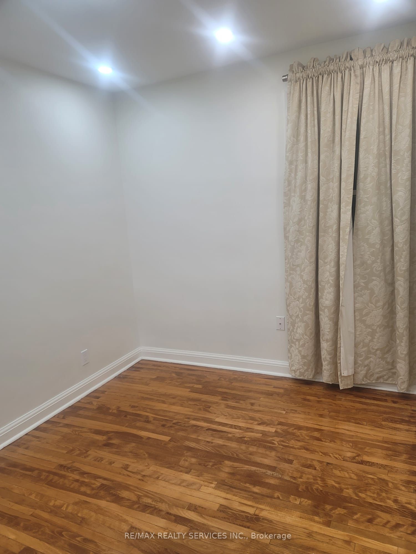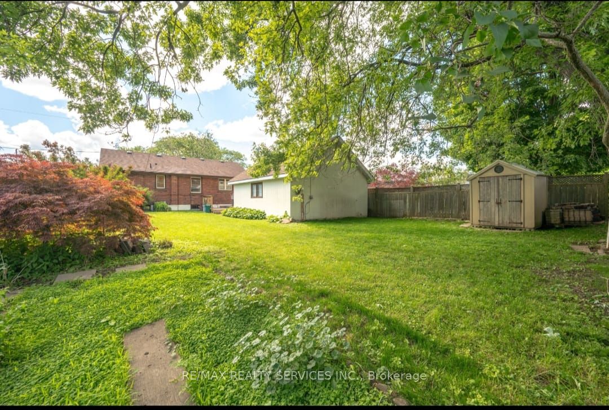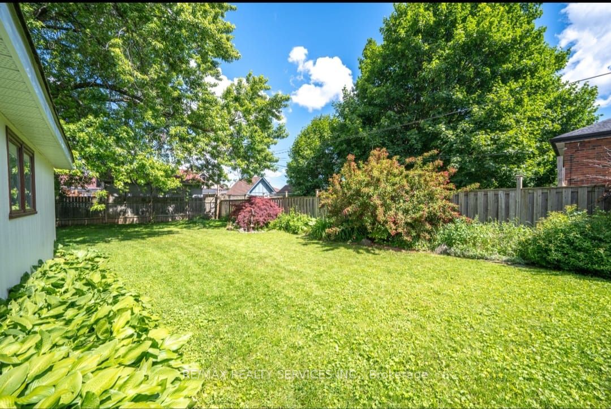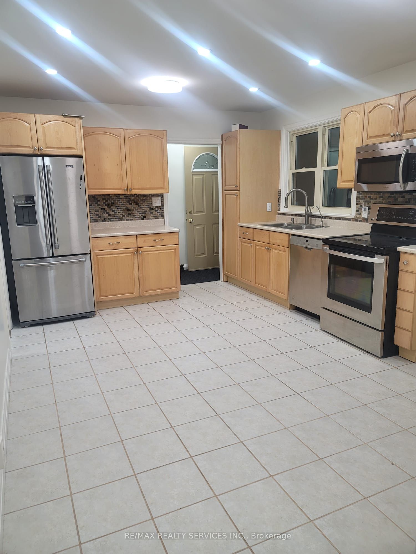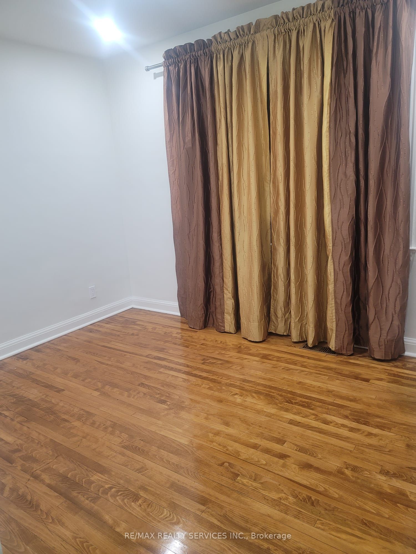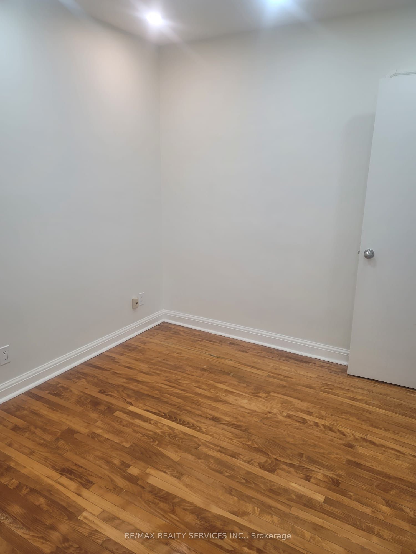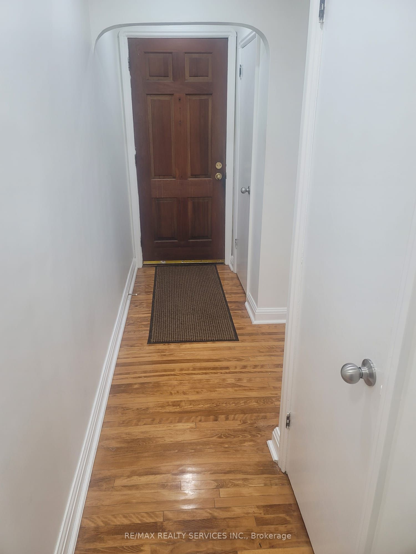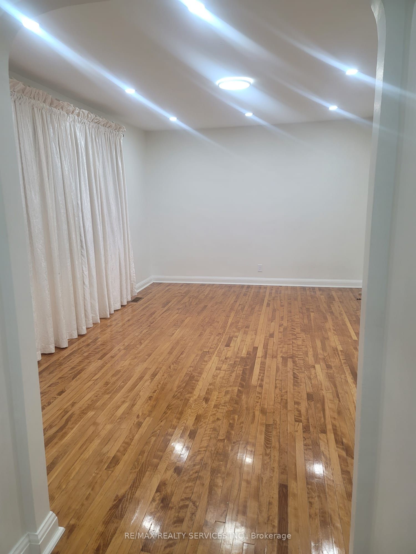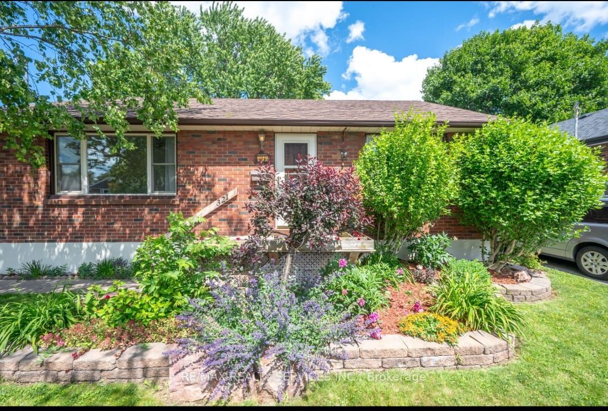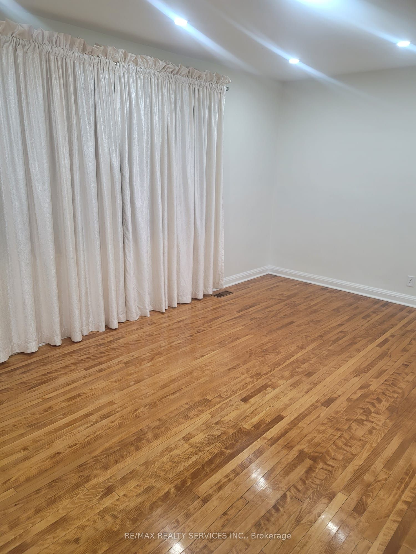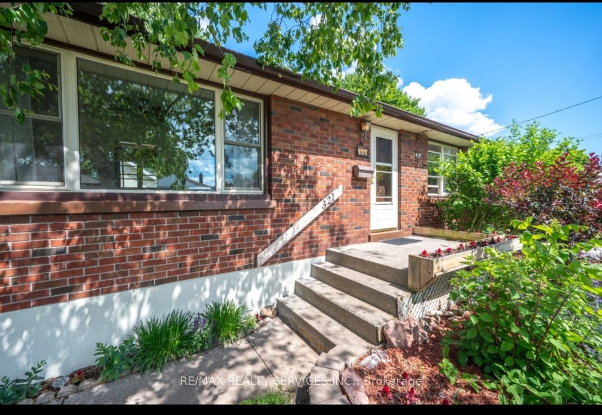$2,500
Available - For Rent
Listing ID: E9394863
321 Cadillac Ave South , Oshawa, L1H 5Z9, Ontario
| Bright And Welcoming 2+1-Bedroom Brick Bungalow for Lease (Main Level Only). Features Include a Sun-Filled Living Room with Hardwood Floors, A Spacious Dine-In Kitchen with Pantry, Two Bedrooms, And A 4pc Bathroom. Located In a Family-Friendly Neighbourhood, Walking Distance to Schools, Parks, Public Transit, And Close to the 401. Perfect For Families or Downsizers! |
| Price | $2,500 |
| Address: | 321 Cadillac Ave South , Oshawa, L1H 5Z9, Ontario |
| Lot Size: | 51.00 x 122.50 (Feet) |
| Directions/Cross Streets: | Olive Ave & Wilson Rd. S |
| Rooms: | 4 |
| Rooms +: | 4 |
| Bedrooms: | 2 |
| Bedrooms +: | 1 |
| Kitchens: | 1 |
| Kitchens +: | 1 |
| Family Room: | Y |
| Basement: | Full, Sep Entrance |
| Furnished: | N |
| Property Type: | Detached |
| Style: | Bungalow |
| Exterior: | Brick |
| Garage Type: | Detached |
| (Parking/)Drive: | Private |
| Drive Parking Spaces: | 3 |
| Pool: | None |
| Private Entrance: | Y |
| Hydro Included: | Y |
| Water Included: | Y |
| Heat Included: | Y |
| Fireplace/Stove: | N |
| Heat Source: | Gas |
| Heat Type: | Forced Air |
| Central Air Conditioning: | Central Air |
| Sewers: | Sewers |
| Water: | Municipal |
| Although the information displayed is believed to be accurate, no warranties or representations are made of any kind. |
| RE/MAX REALTY SERVICES INC. |
|
|
.jpg?src=Custom)
Dir:
416-548-7854
Bus:
416-548-7854
Fax:
416-981-7184
| Book Showing | Email a Friend |
Jump To:
At a Glance:
| Type: | Freehold - Detached |
| Area: | Durham |
| Municipality: | Oshawa |
| Neighbourhood: | Central |
| Style: | Bungalow |
| Lot Size: | 51.00 x 122.50(Feet) |
| Beds: | 2+1 |
| Baths: | 2 |
| Fireplace: | N |
| Pool: | None |
Locatin Map:
- Color Examples
- Red
- Magenta
- Gold
- Green
- Black and Gold
- Dark Navy Blue And Gold
- Cyan
- Black
- Purple
- Brown Cream
- Blue and Black
- Orange and Black
- Default
- Device Examples
