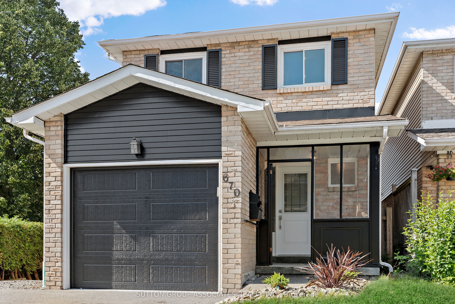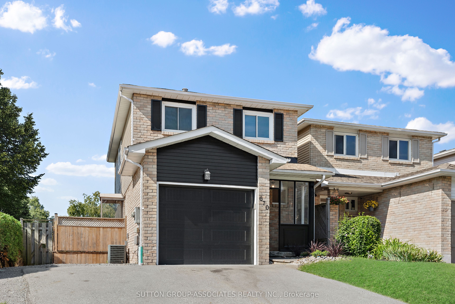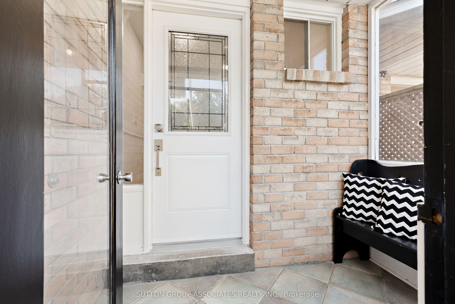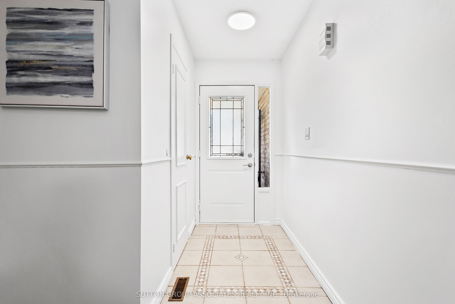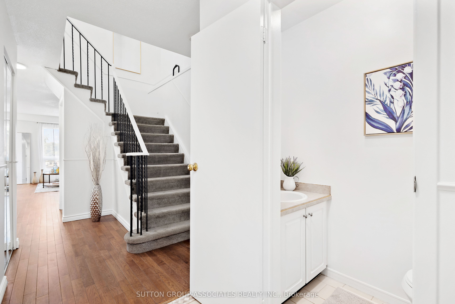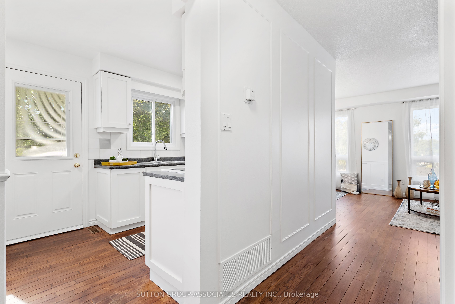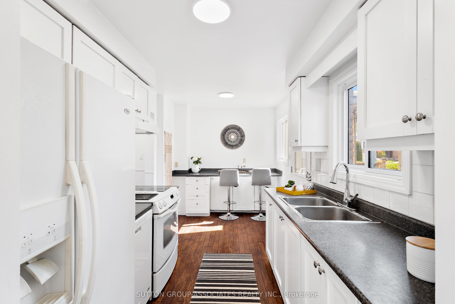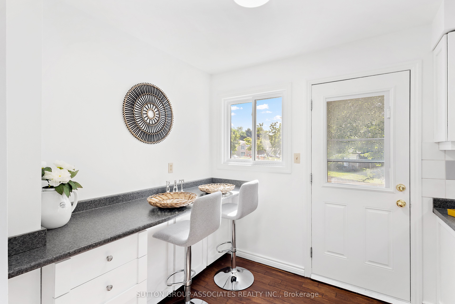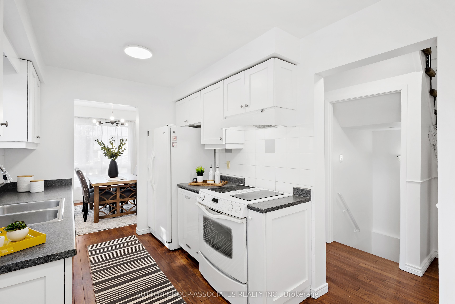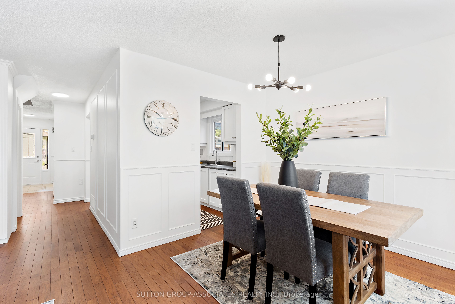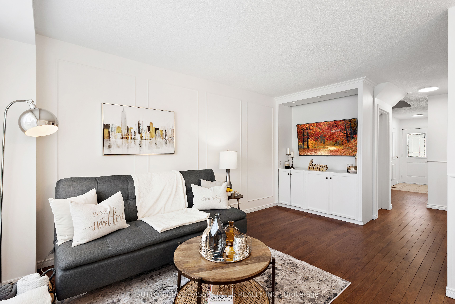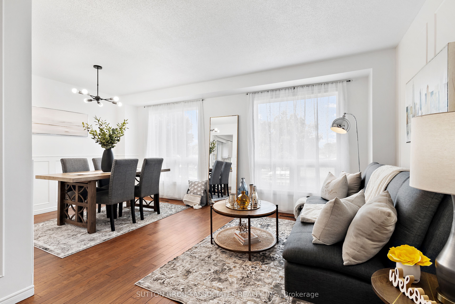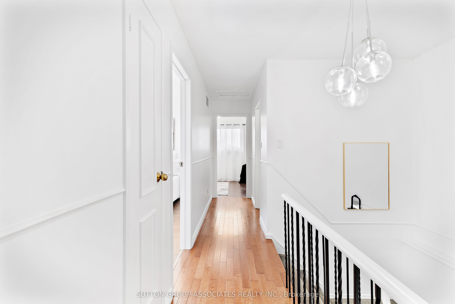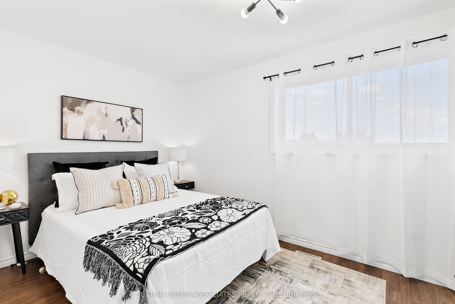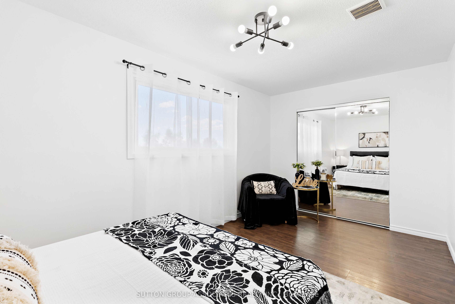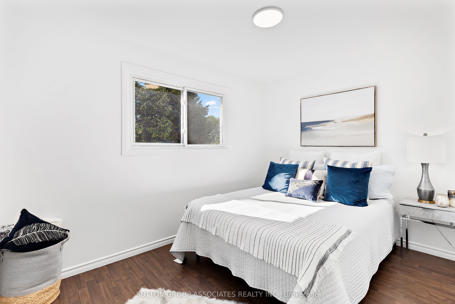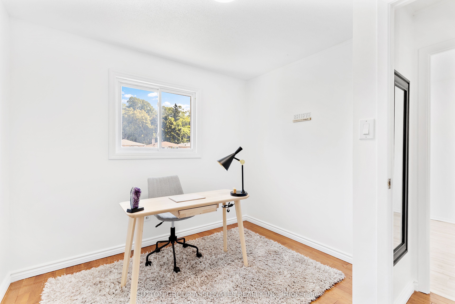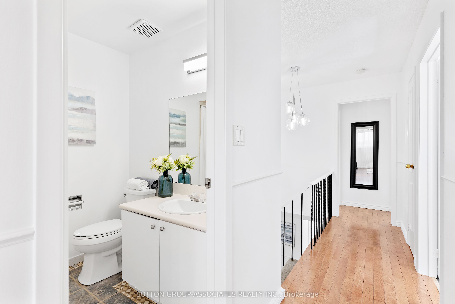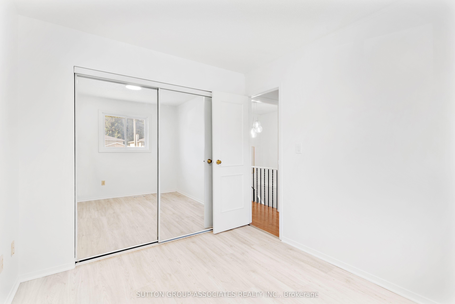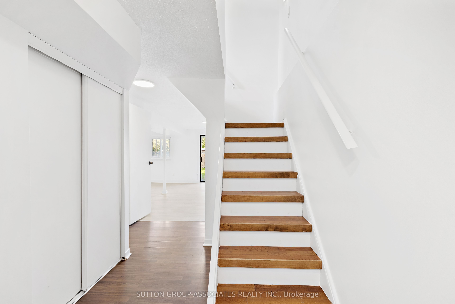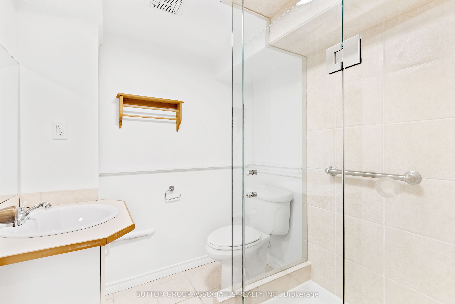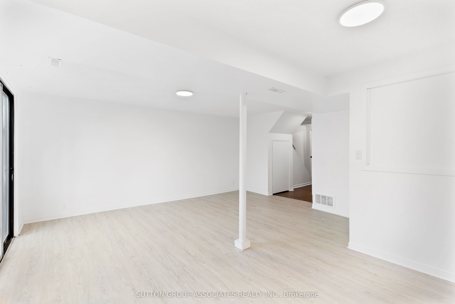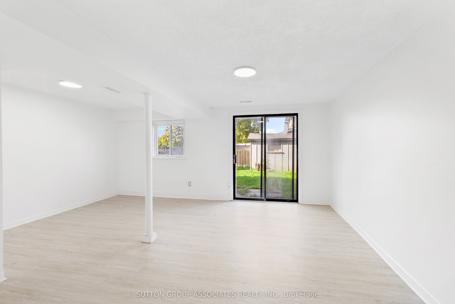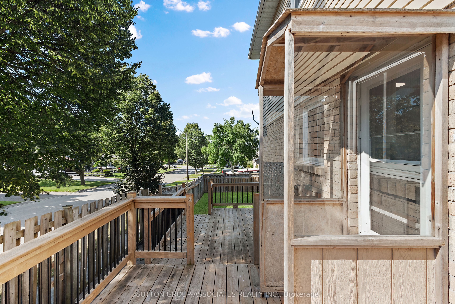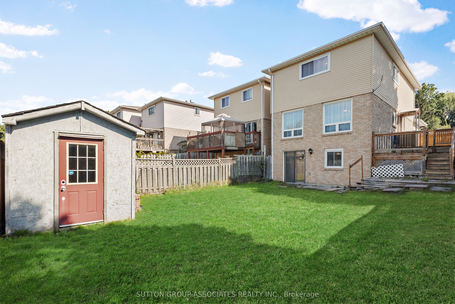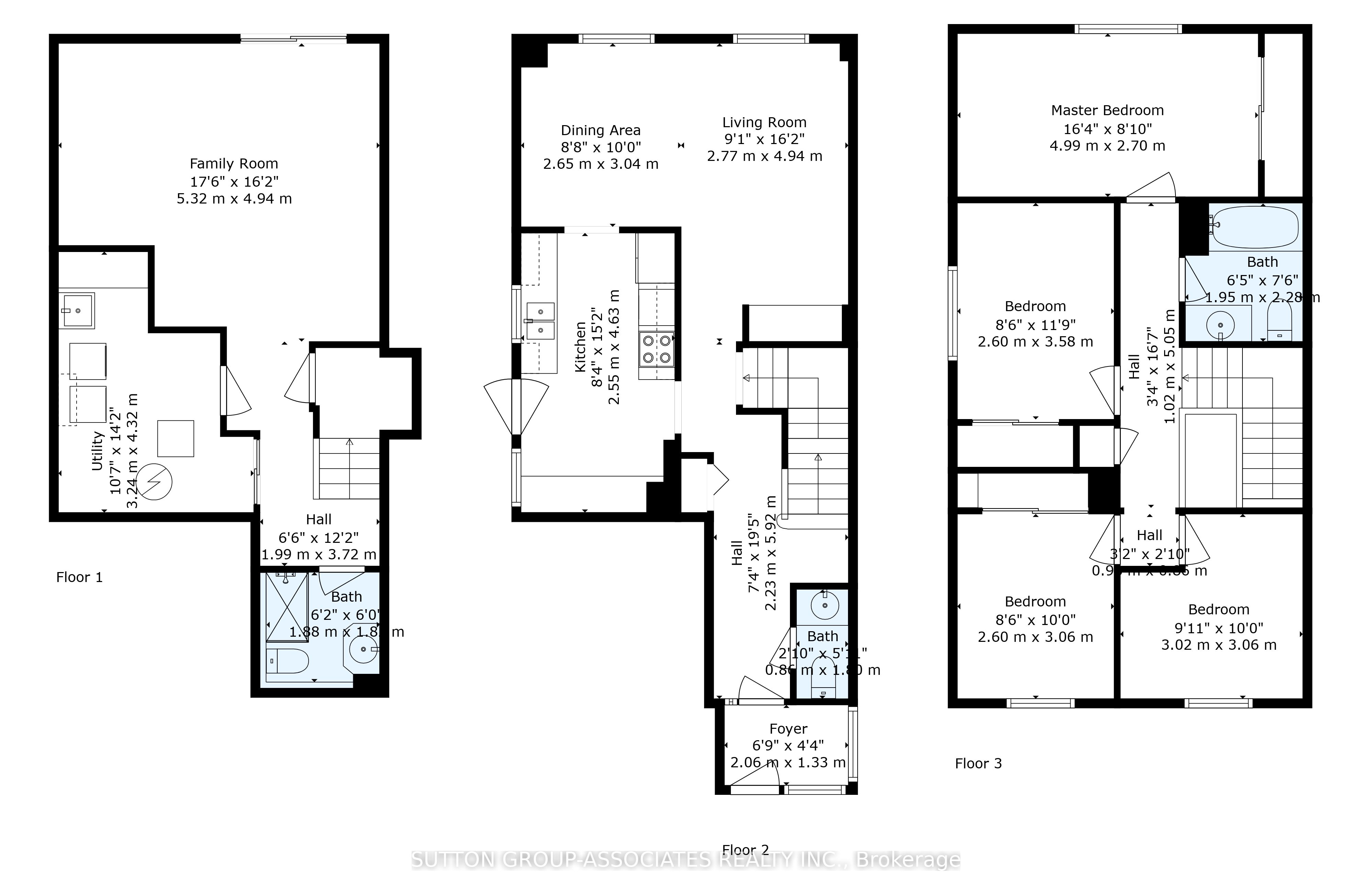$779,500
Available - For Sale
Listing ID: E9395047
670 Grandview Dr , Oshawa, L1H 8J3, Ontario
| Welcome To This 4 Bed, 3 Bath Corner Lot Home In The Donevan Community! Beautiful Finishes, Plenty Parking & Move In Ready Peace Of Mind. You Can Finally Have It All. Impressive Kitchen With Eat-In Area & Walkout Access To Deck. Great Dining Room & Living Room For Entertaining Guest. The Large Finished Basement With Rec Room Has Direct Walk Out Access To The Rear Yard Perfect For Enjoying The Outdoors. This Home Is Sun Filled Throughout & Is Located Steps From Grandview South Park. Less Than A 5 Minute Drive To Highway 401 & Less Than 20 Minutes To The Oshawa Go Train. |
| Extras: Includes: New Furnace 2024! All Appliances; Fridge, Stove, Built In Dishwasher, Washer, Dryer, Garden Shed. |
| Price | $779,500 |
| Taxes: | $4321.29 |
| Address: | 670 Grandview Dr , Oshawa, L1H 8J3, Ontario |
| Lot Size: | 35.33 x 110.79 (Feet) |
| Directions/Cross Streets: | Grandview Dr / Bloor St |
| Rooms: | 7 |
| Rooms +: | 1 |
| Bedrooms: | 4 |
| Bedrooms +: | |
| Kitchens: | 1 |
| Family Room: | N |
| Basement: | Fin W/O |
| Property Type: | Detached |
| Style: | 2-Storey |
| Exterior: | Brick |
| Garage Type: | Attached |
| (Parking/)Drive: | Private |
| Drive Parking Spaces: | 2 |
| Pool: | None |
| Other Structures: | Garden Shed |
| Property Features: | Fenced Yard, Hospital, Park, Public Transit, Ravine, School |
| Fireplace/Stove: | N |
| Heat Source: | Gas |
| Heat Type: | Forced Air |
| Central Air Conditioning: | Central Air |
| Laundry Level: | Lower |
| Elevator Lift: | N |
| Sewers: | Sewers |
| Water: | Municipal |
| Utilities-Cable: | Y |
| Utilities-Hydro: | Y |
| Utilities-Gas: | Y |
| Utilities-Telephone: | Y |
$
%
Years
This calculator is for demonstration purposes only. Always consult a professional
financial advisor before making personal financial decisions.
| Although the information displayed is believed to be accurate, no warranties or representations are made of any kind. |
| SUTTON GROUP-ASSOCIATES REALTY INC. |
|
|
.jpg?src=Custom)
Dir:
416-548-7854
Bus:
416-548-7854
Fax:
416-981-7184
| Book Showing | Email a Friend |
Jump To:
At a Glance:
| Type: | Freehold - Detached |
| Area: | Durham |
| Municipality: | Oshawa |
| Neighbourhood: | Donevan |
| Style: | 2-Storey |
| Lot Size: | 35.33 x 110.79(Feet) |
| Tax: | $4,321.29 |
| Beds: | 4 |
| Baths: | 3 |
| Fireplace: | N |
| Pool: | None |
Locatin Map:
Payment Calculator:
- Color Examples
- Red
- Magenta
- Gold
- Green
- Black and Gold
- Dark Navy Blue And Gold
- Cyan
- Black
- Purple
- Brown Cream
- Blue and Black
- Orange and Black
- Default
- Device Examples
