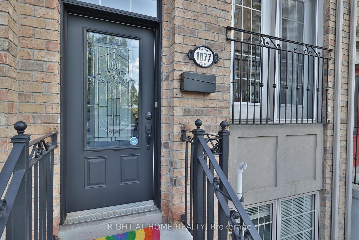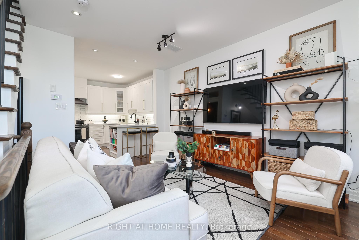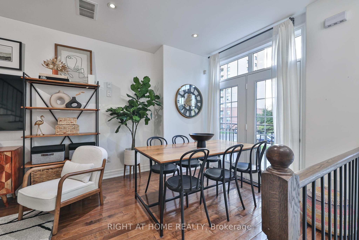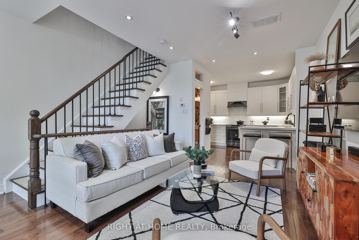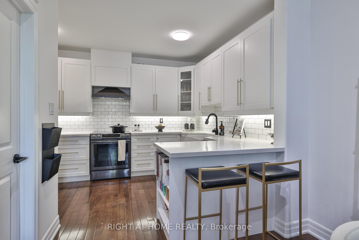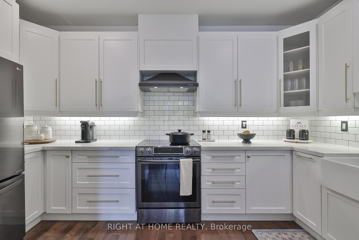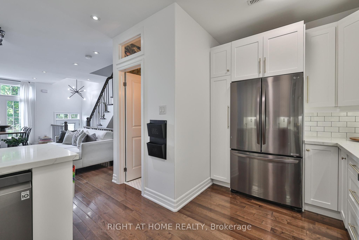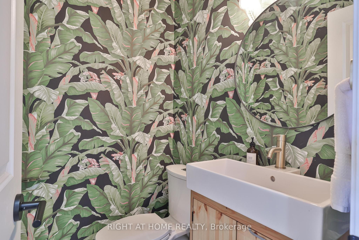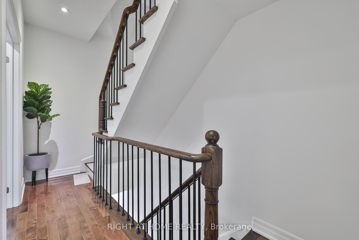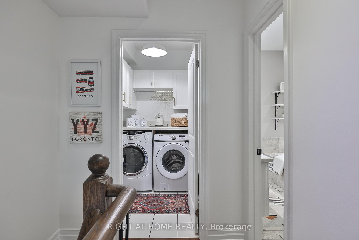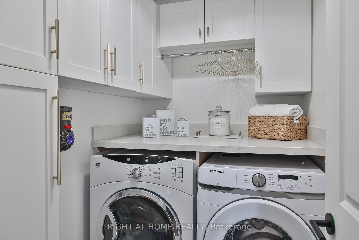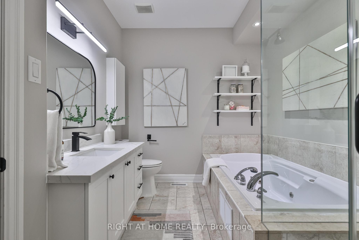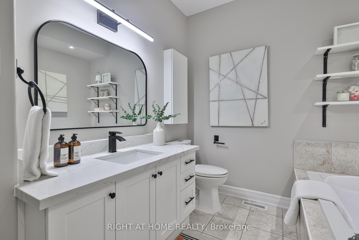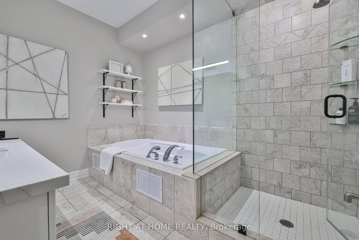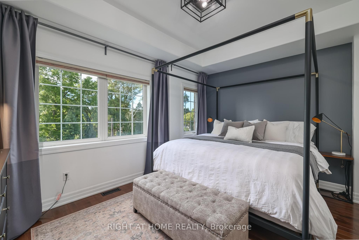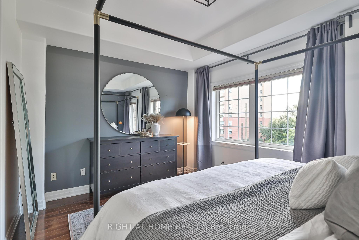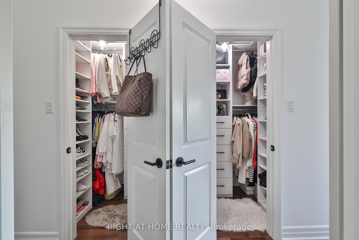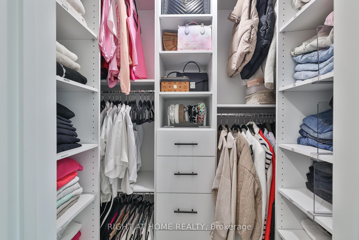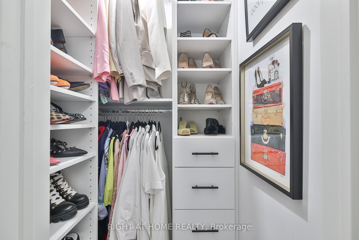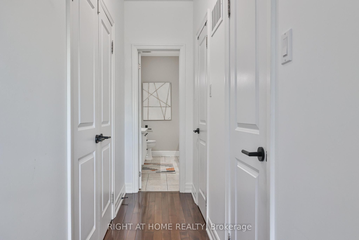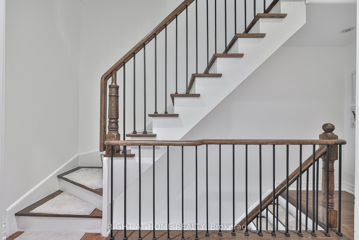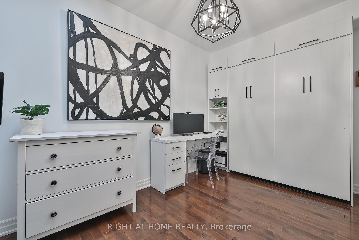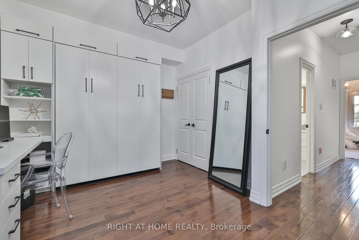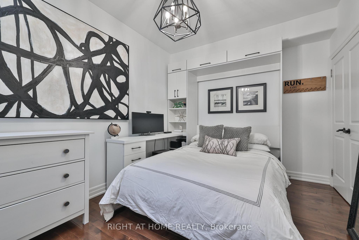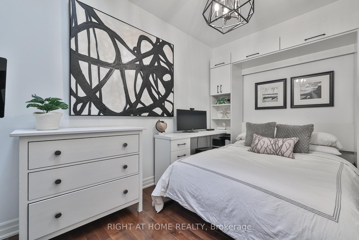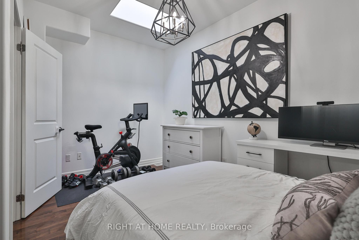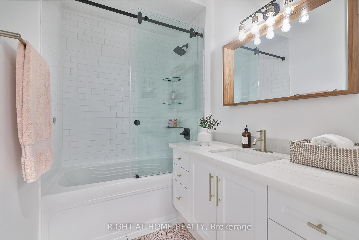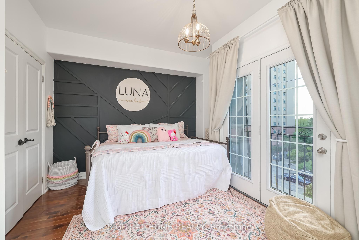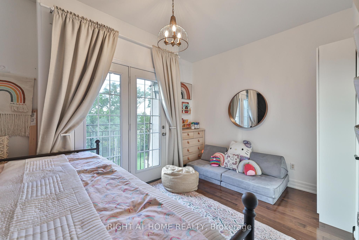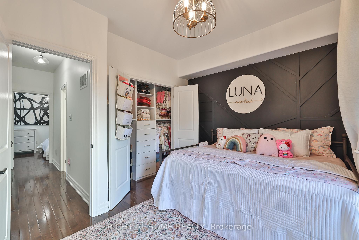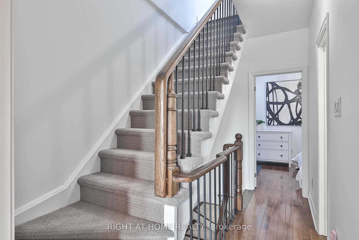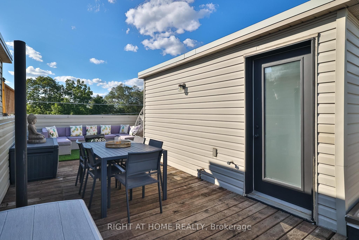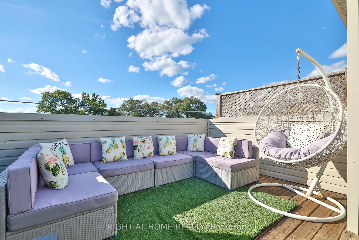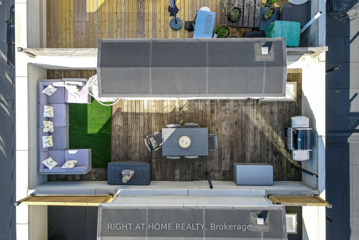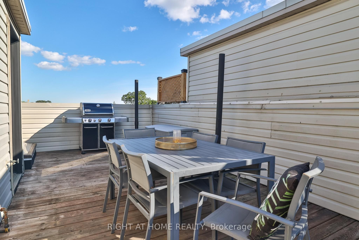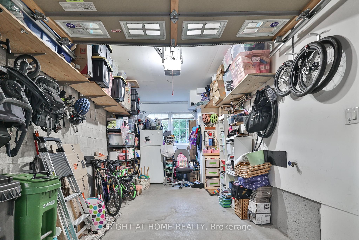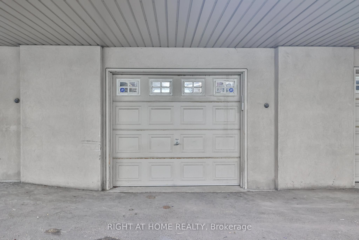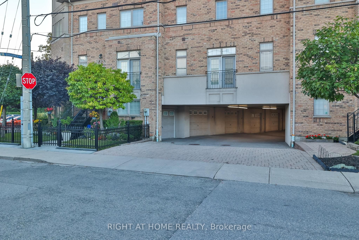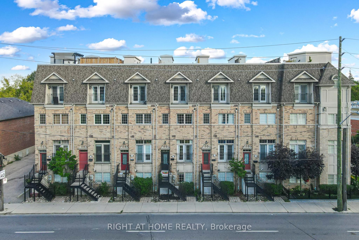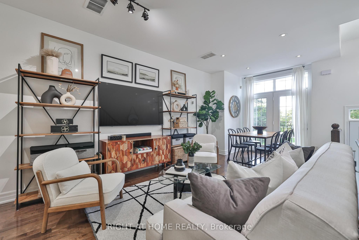$1,328,000
Available - For Sale
Listing ID: E9395502
1077 Broadview Ave , Toronto, M4K 2S4, Ontario
| Experience the perfect blend of style and convenience in this fully renovated top to bottom 3-bedroom, 3-bathroom urban home. The sun-drenched, open layout is ideal for entertaining, featuring 9 foot ceilings on the main floor and upper levels. This is a chefs dream kitchen with an over sized farm house sink, quartz countertops, black stainless steel appliances and custom cabinetry. The second-floor primary suite is a private oasis with a spa-like ensuite and two custom walk in closets. Laundry room conveniently located on the second floor with ample amount of storage. The third floor has two spacious bedrooms - one could be used for guest to stay over and WFH office with the custom built-in murphy bed that fits a regular queen mattress. Upgraded light figures throughout, Oak Staircase with iron spindles and new runner. Enjoy summer BBQs and stunning views from the rooftop deck. Located in a family-friendly neighborhood with TTC at your doorstep, you're minutes from the subway, downtown, Danforth shops, restaurants, Don River Trails, the DVP, and Brickworks. Oversized garage that can fit an SUV with ample storage. Your dream home in the heart of the city awaits! |
| Extras: Freshly Painted (2024), New Roof (2023), Glass showers (2024), AC (2021), All built ins (2018) , Iron Spindles (2018) Black Stainless Appliances all from 2018, Powder Room (2018), New Toilets (2018), Front Entrance Stairs (2024) |
| Price | $1,328,000 |
| Taxes: | $5529.18 |
| DOM | 7 |
| Occupancy by: | Owner |
| Address: | 1077 Broadview Ave , Toronto, M4K 2S4, Ontario |
| Lot Size: | 14.83 x 32.87 (Feet) |
| Acreage: | < .50 |
| Directions/Cross Streets: | Broadview Ave & Mortimer Ave |
| Rooms: | 10 |
| Bedrooms: | 3 |
| Bedrooms +: | |
| Kitchens: | 1 |
| Family Room: | Y |
| Basement: | None |
| Property Type: | Att/Row/Twnhouse |
| Style: | 3-Storey |
| Exterior: | Brick |
| Garage Type: | Built-In |
| (Parking/)Drive: | Available |
| Drive Parking Spaces: | 0 |
| Pool: | None |
| Approximatly Square Footage: | 1500-2000 |
| Property Features: | Clear View, Public Transit |
| Fireplace/Stove: | N |
| Heat Source: | Gas |
| Heat Type: | Forced Air |
| Central Air Conditioning: | Central Air |
| Laundry Level: | Upper |
| Elevator Lift: | N |
| Sewers: | Sewers |
| Water: | Municipal |
$
%
Years
This calculator is for demonstration purposes only. Always consult a professional
financial advisor before making personal financial decisions.
| Although the information displayed is believed to be accurate, no warranties or representations are made of any kind. |
| RIGHT AT HOME REALTY |
|
|
.jpg?src=Custom)
LEESA HUYNH
Salesperson
Dir:
416-391-3232
| Virtual Tour | Book Showing | Email a Friend |
Jump To:
At a Glance:
| Type: | Freehold - Att/Row/Twnhouse |
| Area: | Toronto |
| Municipality: | Toronto |
| Neighbourhood: | Broadview North |
| Style: | 3-Storey |
| Lot Size: | 14.83 x 32.87(Feet) |
| Tax: | $5,529.18 |
| Beds: | 3 |
| Baths: | 3 |
| Fireplace: | N |
| Pool: | None |
Locatin Map:
Payment Calculator:
- Color Examples
- Red
- Magenta
- Gold
- Green
- Black and Gold
- Dark Navy Blue And Gold
- Cyan
- Black
- Purple
- Brown Cream
- Blue and Black
- Orange and Black
- Default
- Device Examples
