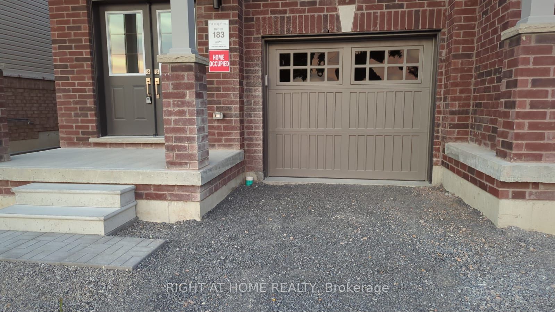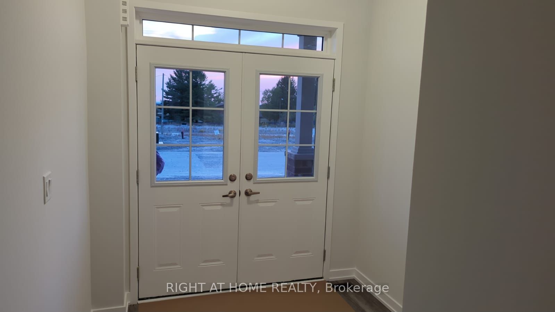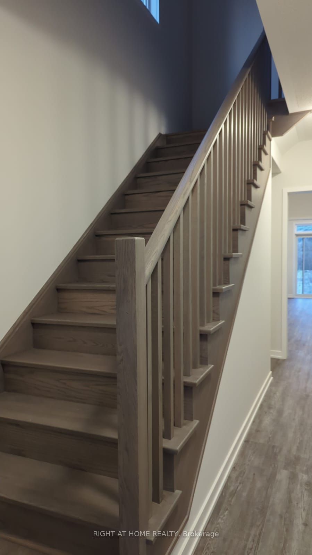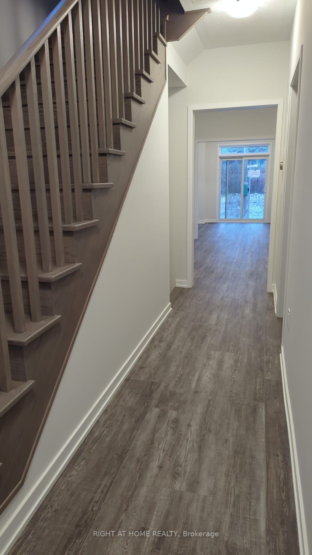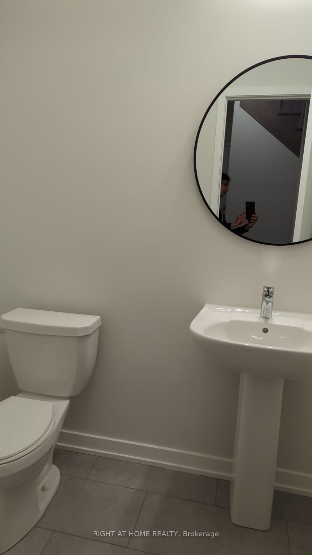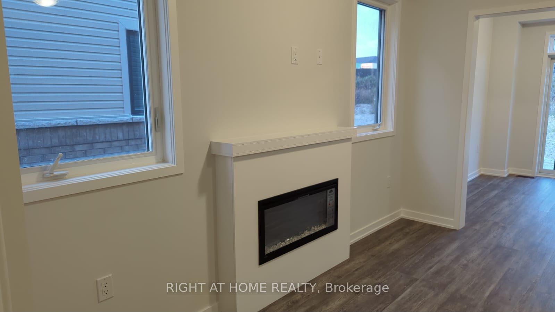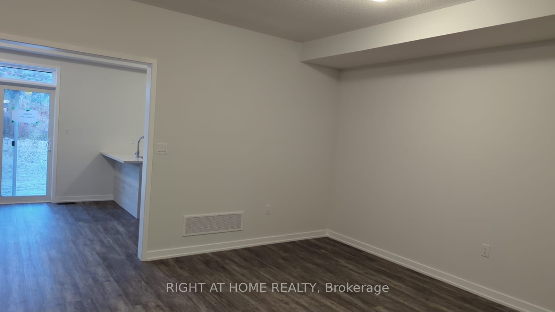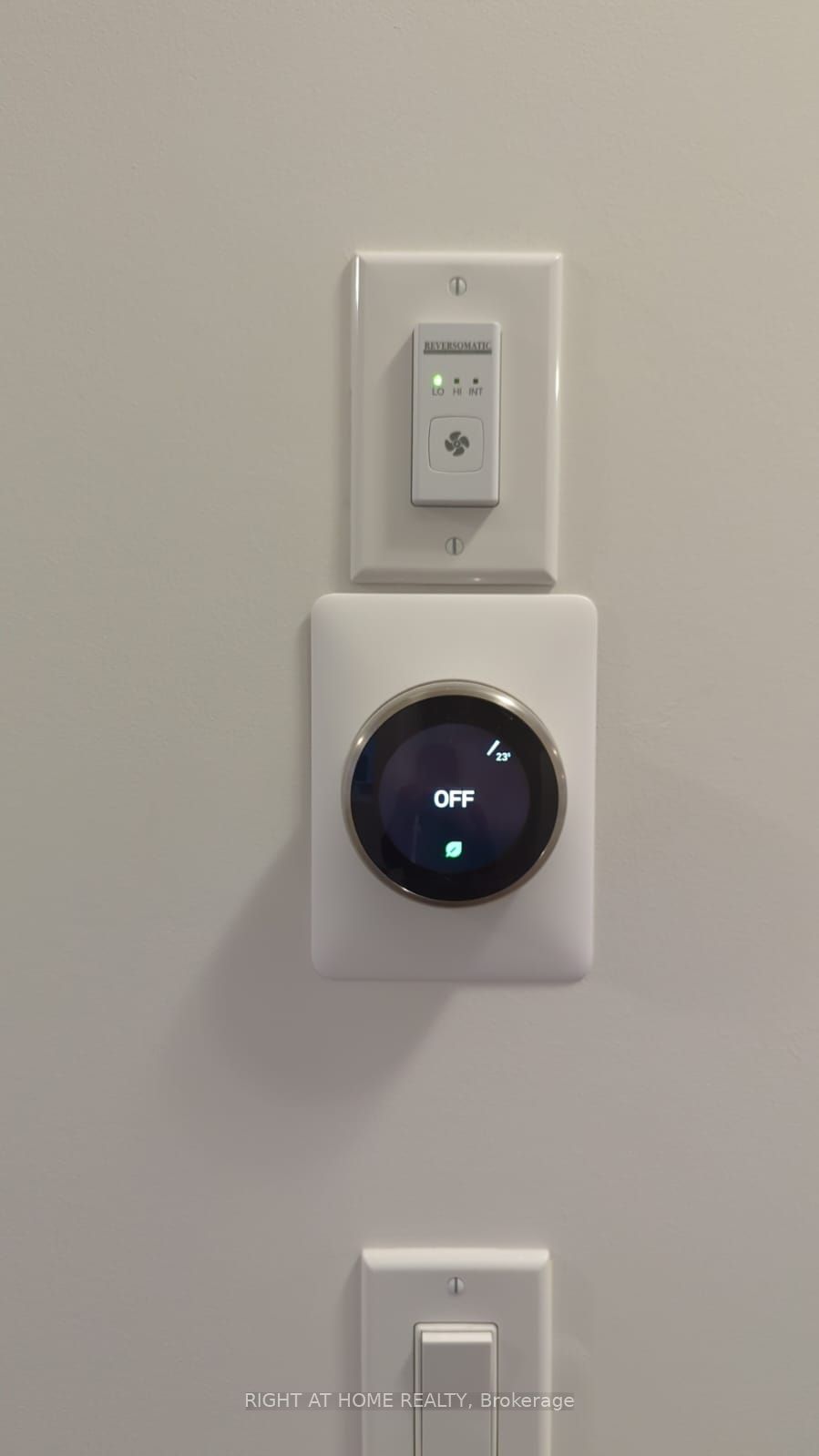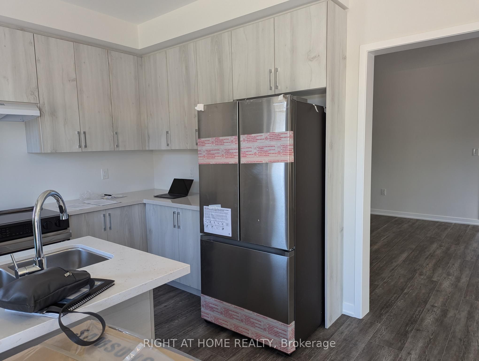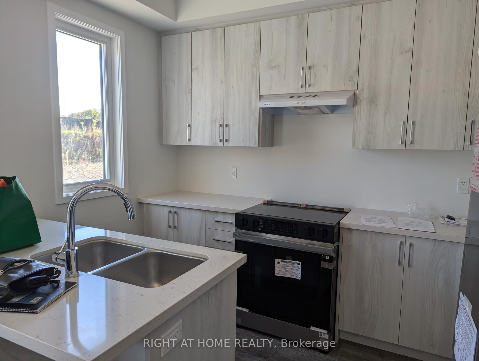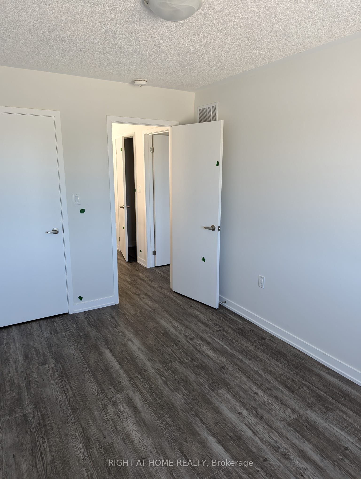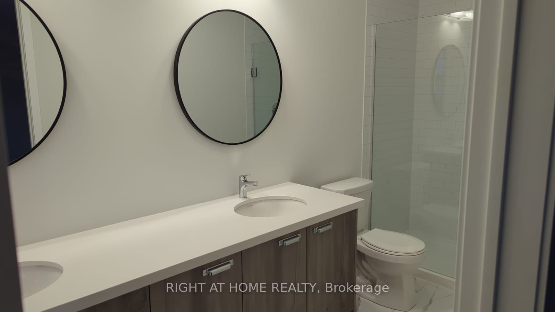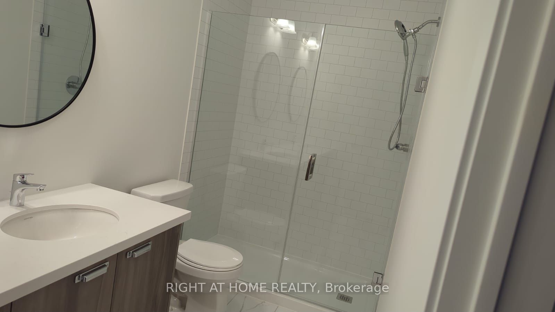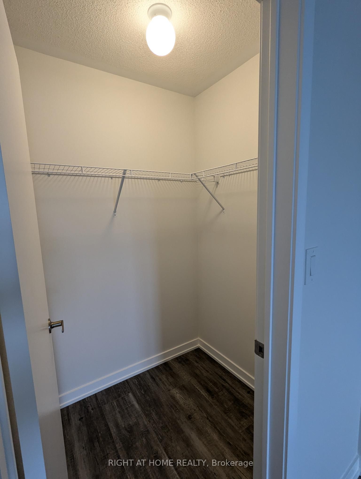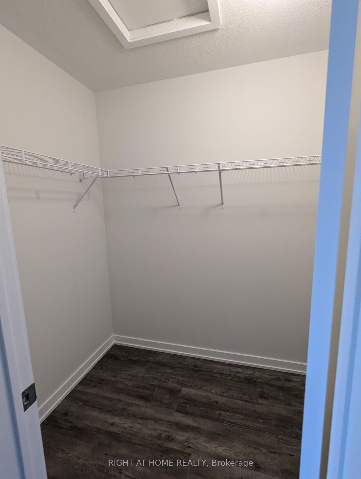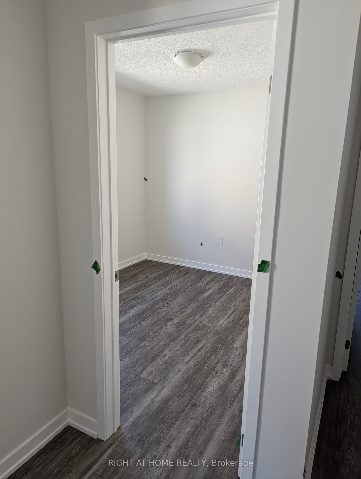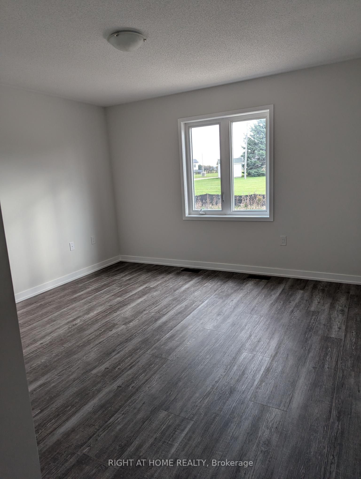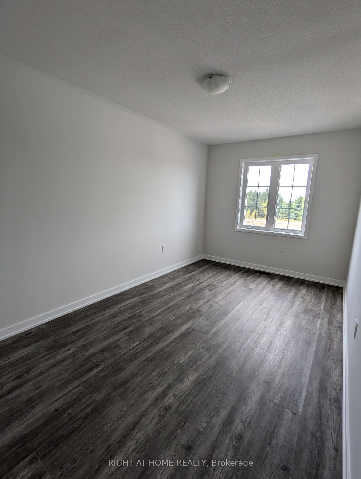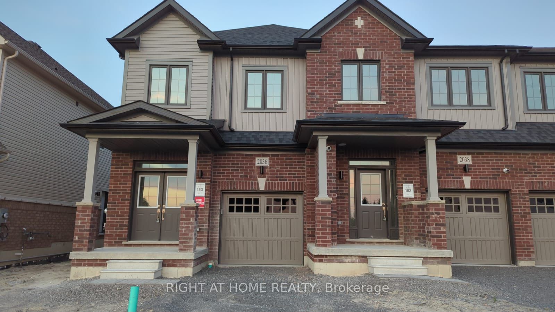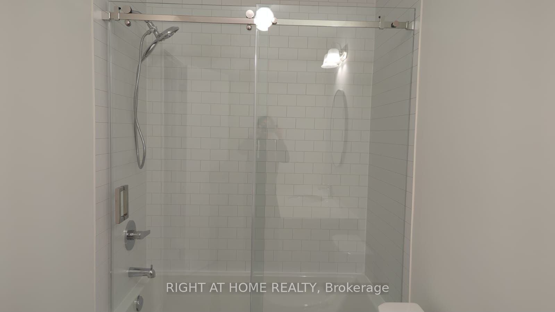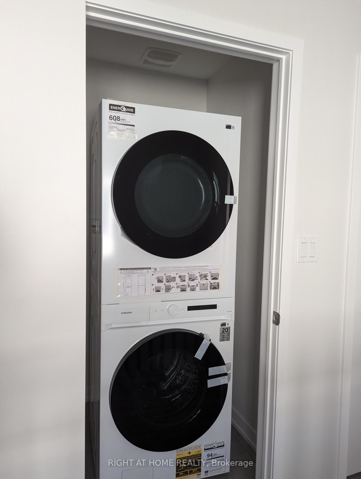$3,250
Available - For Rent
Listing ID: E9397117
2036 Horace Duncan Cres , Oshawa, L1L 0W4, Ontario
| Welcome to 2036 Horace Duncan Crescent! Discover this newly built home in this bright and spacious 4-bedroom, 2-storey end unit townhouse in family-friendly Oshawa, conveniently located near Colin Road and Harmony Road all for yourself! This never-lived-in gem offers an open living area with an electric fireplace and stylish vinyl flooring throughout. The master suite offers a luxurious walk-in closet and an ensuite. A versatile fourth bedroom is also featured that can double as a home office, along with 3 modern bathrooms for added convenience The upstairs laundry makes chores a breeze, and you'll appreciate the inside access to the garage, plus parking for two vehicles. An unfinished basement provides extra storage or potential for your personal touch. Window coverings are included, making this townhouse move-in ready! Available immediately! |
| Price | $3,250 |
| DOM | 7 |
| Payment Frequency: | Monthly |
| Payment Method: | Cheque |
| Rental Application Required: | Y |
| Deposit Required: | Y |
| Credit Check: | Y |
| Employment Letter | Y |
| Lease Agreement | Y |
| References Required: | Y |
| Occupancy by: | Vacant |
| Address: | 2036 Horace Duncan Cres , Oshawa, L1L 0W4, Ontario |
| Directions/Cross Streets: | Conlin Road East / Grandview Street North |
| Rooms: | 8 |
| Bedrooms: | 4 |
| Bedrooms +: | |
| Kitchens: | 1 |
| Family Room: | N |
| Basement: | Full, Unfinished |
| Furnished: | N |
| Property Type: | Att/Row/Twnhouse |
| Style: | 2-Storey |
| Exterior: | Board/Batten, Brick |
| Garage Type: | Built-In |
| (Parking/)Drive: | Private |
| Drive Parking Spaces: | 1 |
| Pool: | None |
| Private Entrance: | Y |
| Fireplace/Stove: | Y |
| Heat Source: | Gas |
| Heat Type: | Forced Air |
| Central Air Conditioning: | Central Air |
| Laundry Level: | Upper |
| Sewers: | Sewers |
| Water: | Municipal |
| Although the information displayed is believed to be accurate, no warranties or representations are made of any kind. |
| RIGHT AT HOME REALTY |
|
|
.jpg?src=Custom)
SERWAT NAZ AHMED
Salesperson
Dir:
647-567-5786
| Book Showing | Email a Friend |
Jump To:
At a Glance:
| Type: | Freehold - Att/Row/Twnhouse |
| Area: | Durham |
| Municipality: | Oshawa |
| Neighbourhood: | Taunton |
| Style: | 2-Storey |
| Beds: | 4 |
| Baths: | 3 |
| Fireplace: | Y |
| Pool: | None |
Locatin Map:
- Color Examples
- Red
- Magenta
- Gold
- Green
- Black and Gold
- Dark Navy Blue And Gold
- Cyan
- Black
- Purple
- Brown Cream
- Blue and Black
- Orange and Black
- Default
- Device Examples
