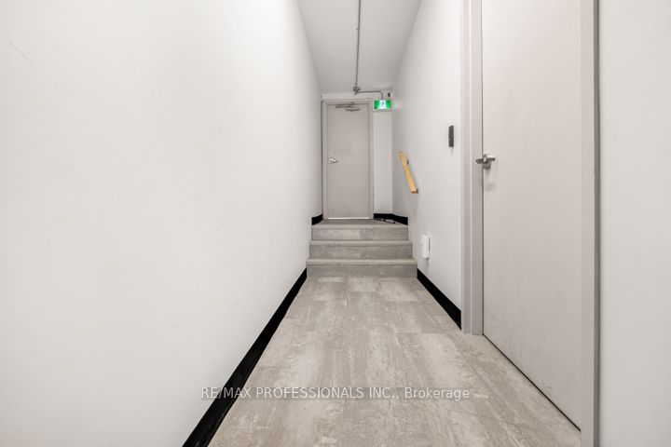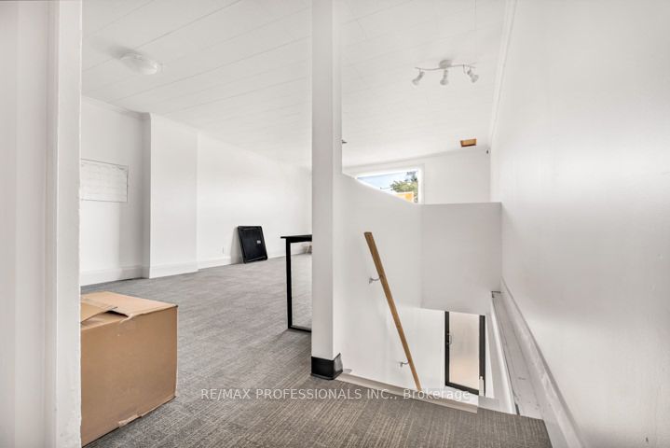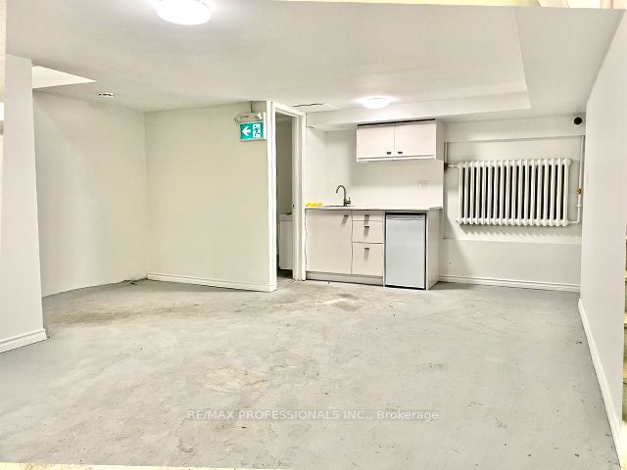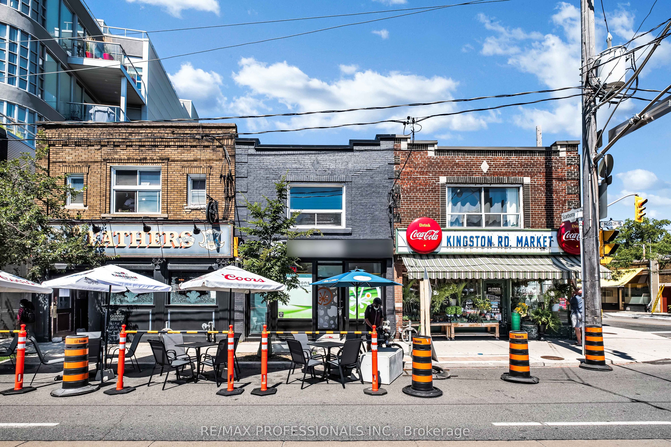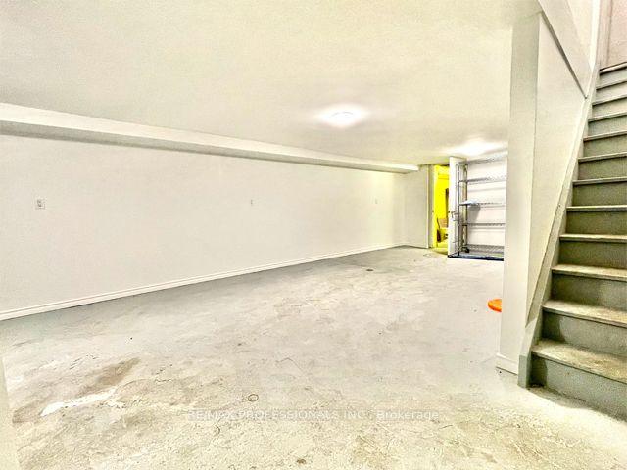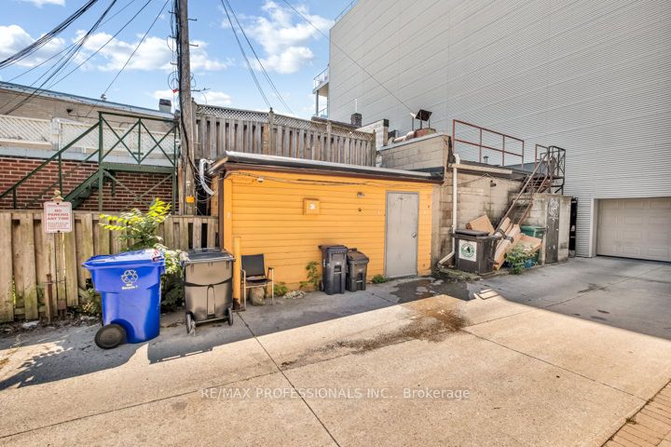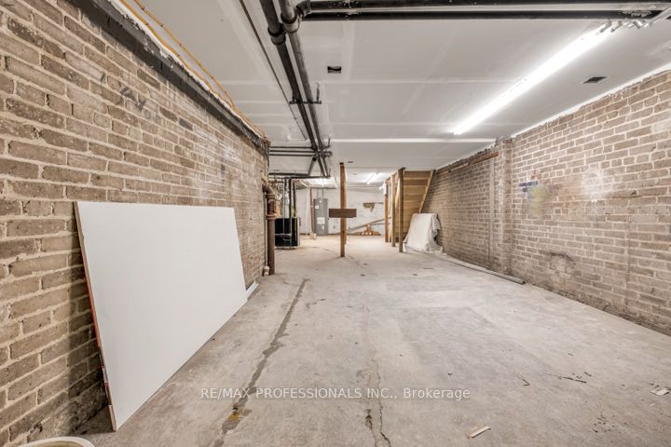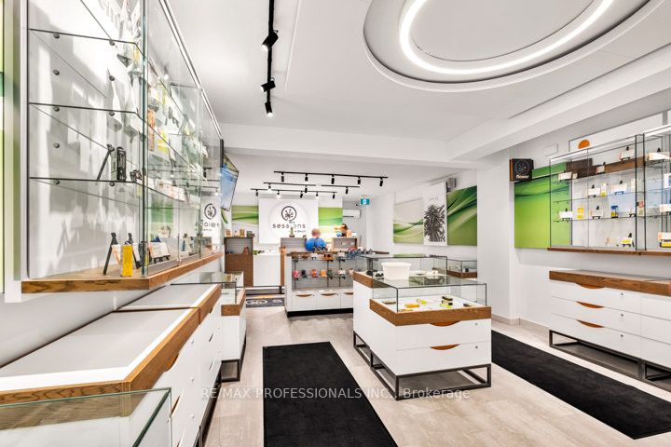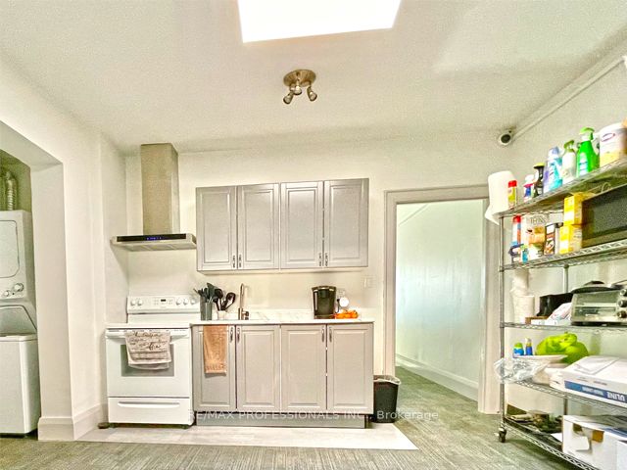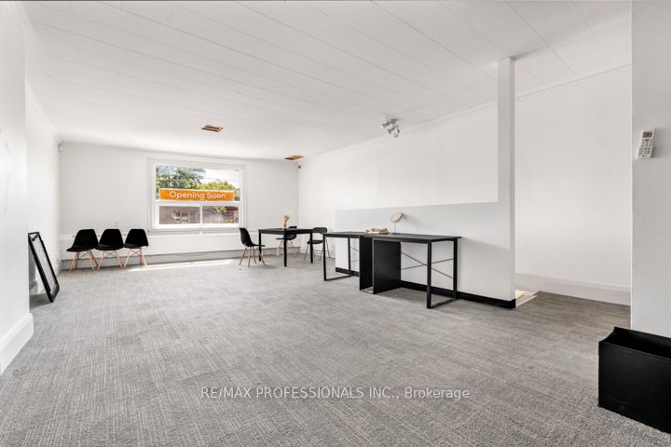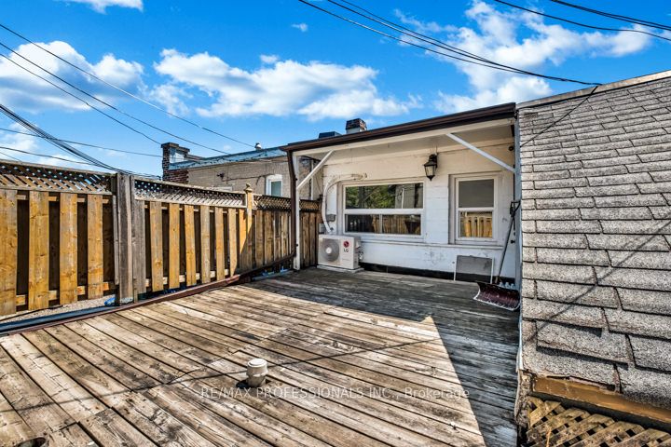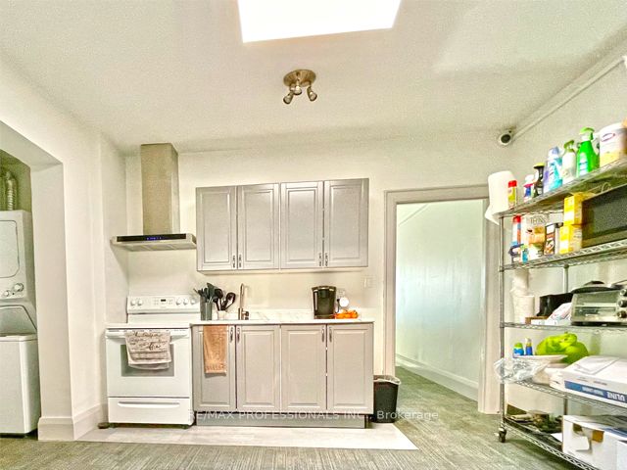$1,778,000
Available - For Sale
Listing ID: E9396523
964 Kingston Rd , Toronto, M4E 1S7, Ontario
| Upper beaches storefront/retail building (vacant possession for store with 2nd floor apartment! 4446sf total building space (2929 sf + 1517 sf basement). Renovated Retail Space - great layout for multiple business possibilities. Expansive lower level provides an exceptional bonus space for any business/venture. Newer main floor Windows/Entry Doors, Flooring, Electrical Updates & More ! large 2nd level apartment with updated kitchenette. Amazing location ** Great pedestrian traffic & Vehicular Traffic flow ** High visibility storefront ** Top - quality retail neighbours (Starbucks, Banks, Speciality shops** Upper income neighbourhood * This is an excellent opportunity to buy/own a fantastic building for your business to invest and collect rent!! |
| Price | $1,778,000 |
| Taxes: | $13217.52 |
| Tax Type: | Annual |
| Occupancy by: | Partial |
| Address: | 964 Kingston Rd , Toronto, M4E 1S7, Ontario |
| Postal Code: | M4E 1S7 |
| Province/State: | Ontario |
| Legal Description: | PLAN M336 PT LOT 2 |
| Lot Size: | 18.37 x 95.08 (Feet) |
| Directions/Cross Streets: | West of Victoria Park Rd |
| Category: | Store With Apt/Office |
| Building Percentage: | N |
| Total Area: | 2929.00 |
| Total Area Code: | Sq Ft |
| Office/Appartment Area: | 1278 |
| Office/Appartment Area Code: | Sq Ft |
| Retail Area: | 1651 |
| Retail Area Code: | Sq Ft |
| Sprinklers: | Y |
| Heat Type: | Gas Hot Water |
| Central Air Conditioning: | Y |
| Water: | Municipal |
$
%
Years
This calculator is for demonstration purposes only. Always consult a professional
financial advisor before making personal financial decisions.
| Although the information displayed is believed to be accurate, no warranties or representations are made of any kind. |
| RE/MAX PROFESSIONALS INC. |
|
|
.jpg?src=Custom)
Dir:
416-548-7854
Bus:
416-548-7854
Fax:
416-981-7184
| Book Showing | Email a Friend |
Jump To:
At a Glance:
| Type: | Com - Store W/Apt/Office |
| Area: | Toronto |
| Municipality: | Toronto |
| Neighbourhood: | East End-Danforth |
| Lot Size: | 18.37 x 95.08(Feet) |
| Tax: | $13,217.52 |
Locatin Map:
Payment Calculator:
- Color Examples
- Red
- Magenta
- Gold
- Green
- Black and Gold
- Dark Navy Blue And Gold
- Cyan
- Black
- Purple
- Brown Cream
- Blue and Black
- Orange and Black
- Default
- Device Examples
