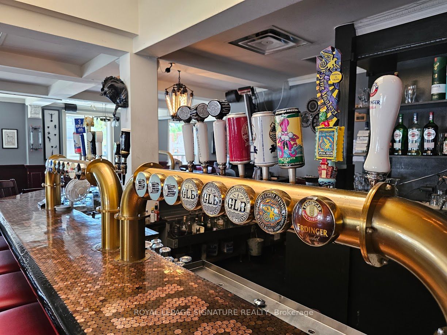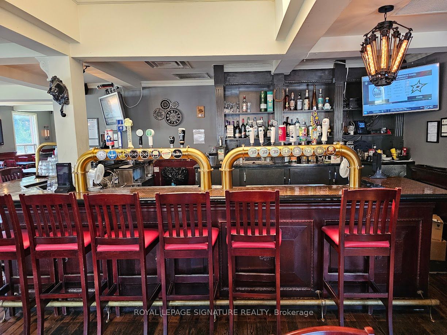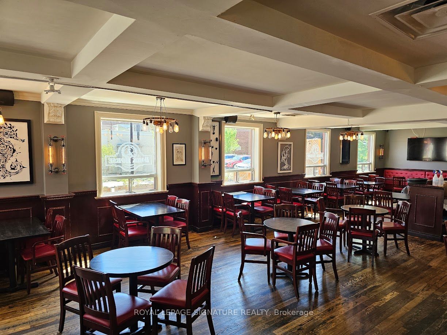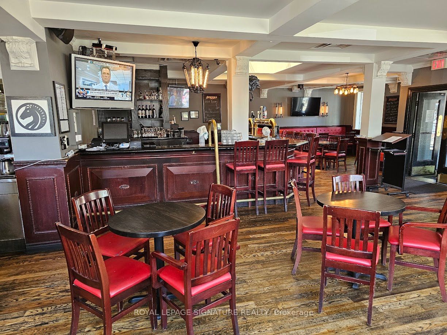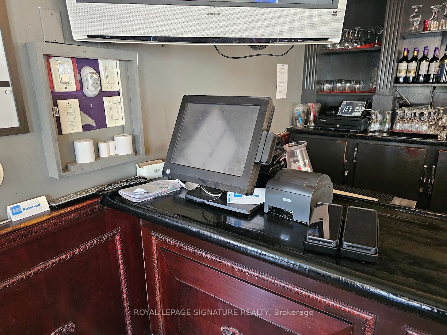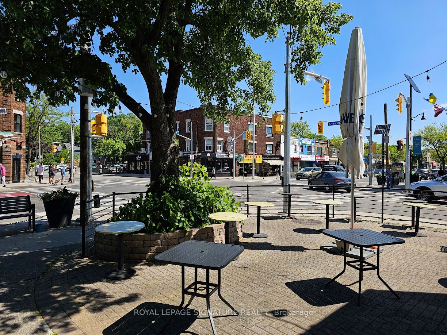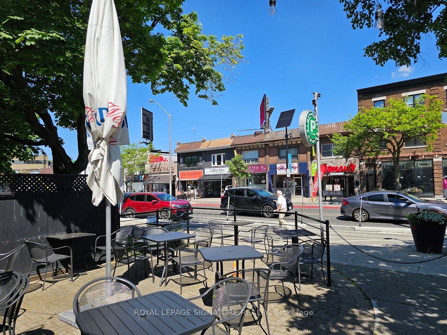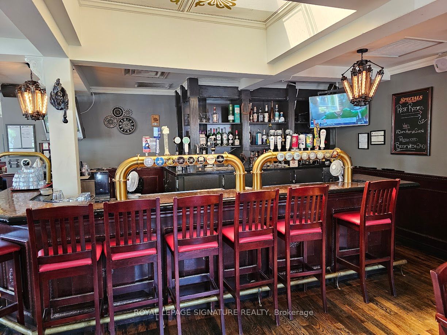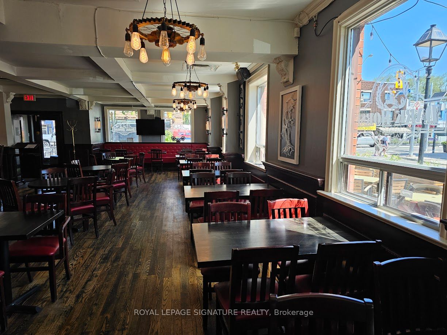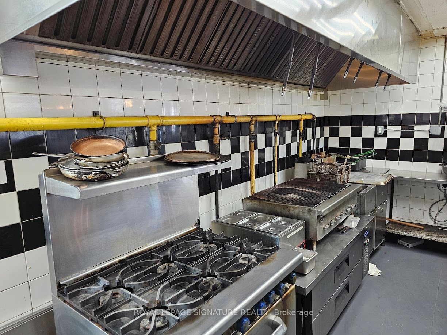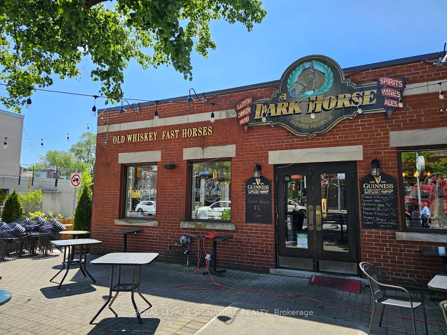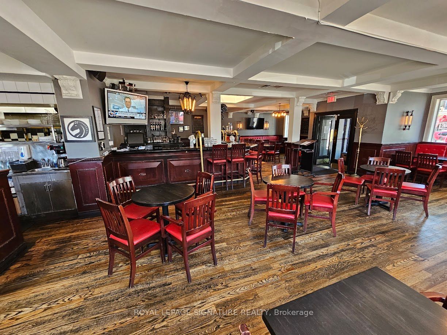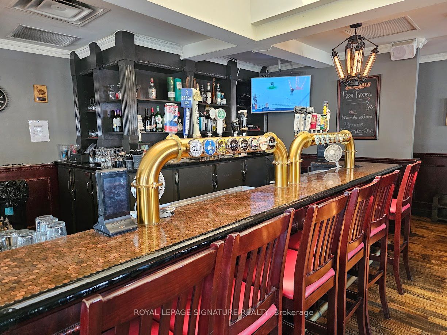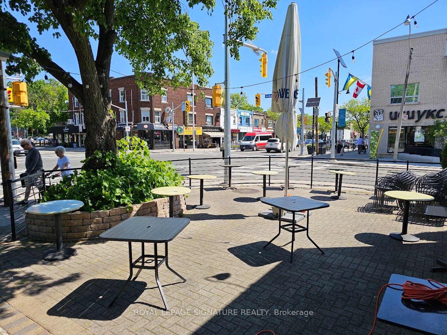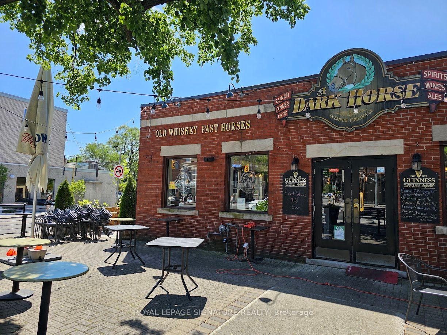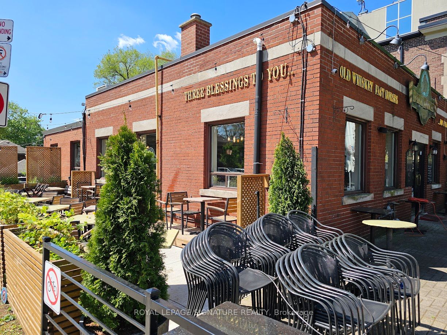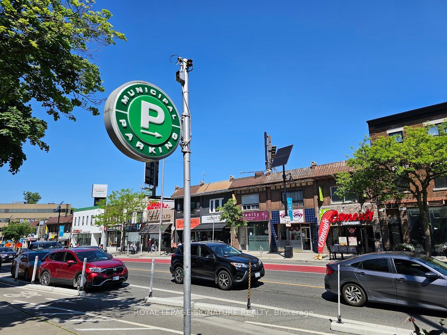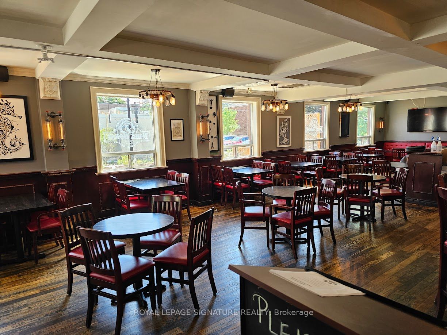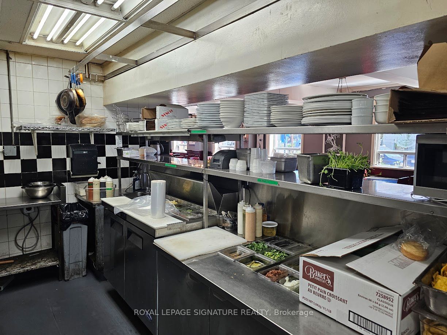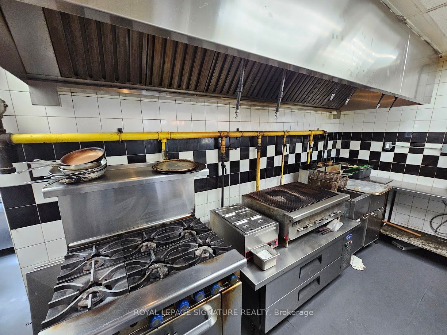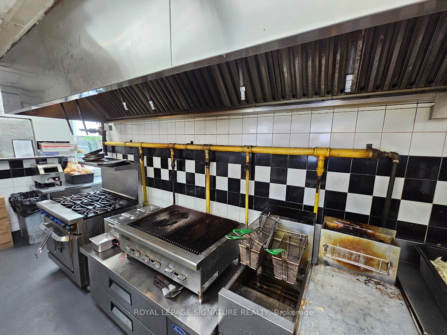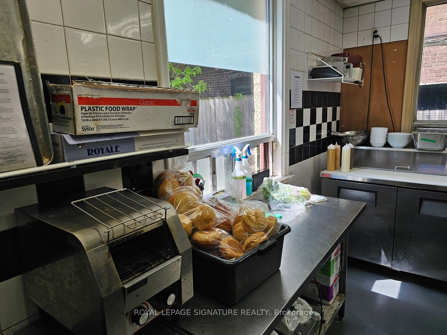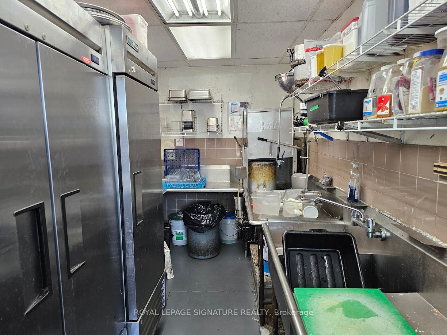$599,000
Available - For Sale
Listing ID: W9375371
2401 Bloor St West , Toronto, M6S 1P7, Ontario
| Bloor West Villages own A Dark Horse has been serving pints and pub fare for over 26 years. A Dark Horse features a large, shady tree lined patio, and its classic/trendy decor stands out in one of Toronto's high rated neighborhoods. A 2,100 sqft layout, great bar, full kitchen w/12 ft hood, 3 walk-ins, new beer lines w/beer gas machine. Big Liquor license 88 inside and 112 outside w/norestrictions. A Dark Horse also features: 2 Commercial HVAC RoofTop Units, 1 was replaced within the last 3 yrs; new HVAC Unit for basement was installed 2023; new Fire Suppression System for the kitchen was installed 2023; new patio railing installed 2023; new hot water tank was installed 2018-2019; andall kitchen equipment replaced within the last 1-5yrs. An application to the committee of adjustment for a rear patio in the parking area is ongoing, including architect drawings and preparations paid up to50% of this process (approx. $15,000). Please do not go directly or speak to staff or ownership. |
| Extras: Lease rate of $17,074.17 gross rent including TMI with 5 years remaining. 8 parking spaces to the rear and lots of municipal lots and street parking. Excellent sales but it can be rebranded into a different concept or cuisine. |
| Price | $599,000 |
| Taxes: | $0.00 |
| Tax Type: | T.M.I. |
| Occupancy by: | Tenant |
| Address: | 2401 Bloor St West , Toronto, M6S 1P7, Ontario |
| Postal Code: | M6S 1P7 |
| Province/State: | Ontario |
| Legal Description: | PCL 14-1 SEC M471; LT 14 SW BLOOR ST PL |
| Lot Size: | 41.65 x 115.00 (Feet) |
| Directions/Cross Streets: | Jane/Bloor |
| Category: | Without Property |
| Use: | Restaurant |
| Building Percentage: | N |
| Total Area: | 2100.00 |
| Total Area Code: | Sq Ft |
| Retail Area: | 2100 |
| Retail Area Code: | Sq Ft |
| Business/Building Name: | A Dark Horse |
| Financial Statement: | N |
| Chattels: | Y |
| Franchise: | N |
| Days Open: | 7 |
| Hours Open: | 12-2 |
| Employees #: | 12 |
| Seats: | 200 |
| LLBO: | Y |
| Washrooms: | 3 |
| Outside Storage: | N |
| Rail: | N |
| Soil Test: | N |
| Volts: | 200 |
| Heat Type: | Gas Forced Air Closd |
| Central Air Conditioning: | Y |
| Sewers: | San+Storm |
| Water: | Municipal |
$
%
Years
This calculator is for demonstration purposes only. Always consult a professional
financial advisor before making personal financial decisions.
| Although the information displayed is believed to be accurate, no warranties or representations are made of any kind. |
| ROYAL LEPAGE SIGNATURE REALTY |
|
|
.jpg?src=Custom)
Dir:
416-548-7854
Bus:
416-548-7854
Fax:
416-981-7184
| Book Showing | Email a Friend |
Jump To:
At a Glance:
| Type: | Com - Sale Of Business |
| Area: | Toronto |
| Municipality: | Toronto |
| Neighbourhood: | High Park-Swansea |
| Lot Size: | 41.65 x 115.00(Feet) |
| Baths: | 3 |
Locatin Map:
Payment Calculator:
- Color Examples
- Red
- Magenta
- Gold
- Green
- Black and Gold
- Dark Navy Blue And Gold
- Cyan
- Black
- Purple
- Brown Cream
- Blue and Black
- Orange and Black
- Default
- Device Examples
