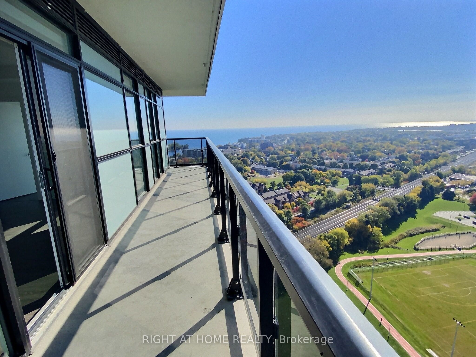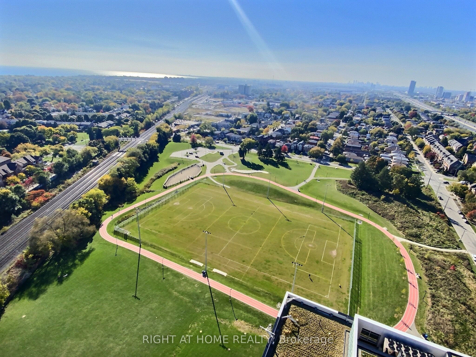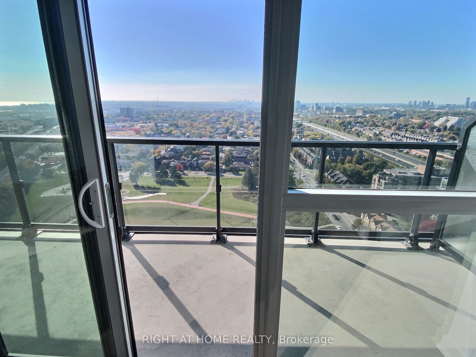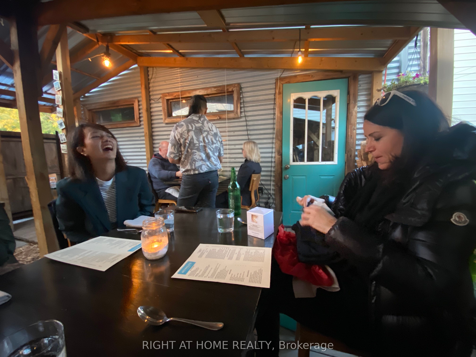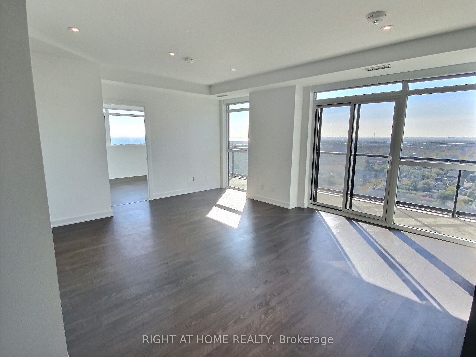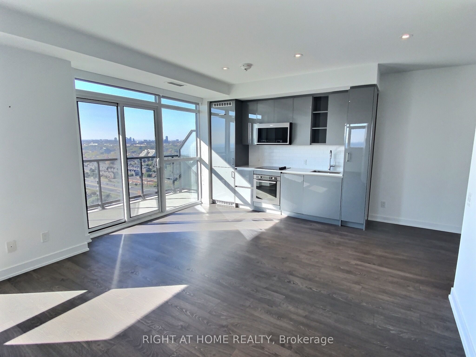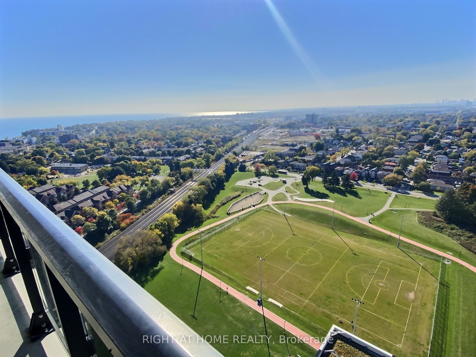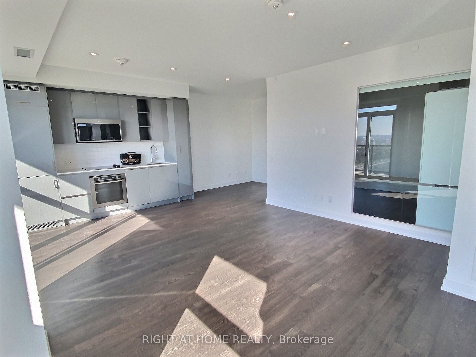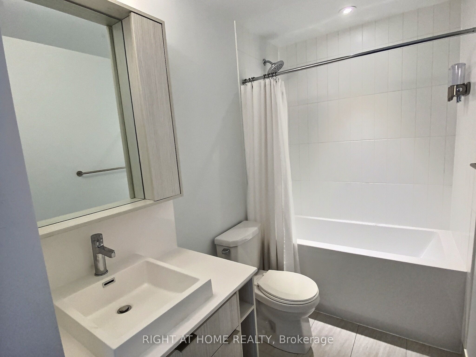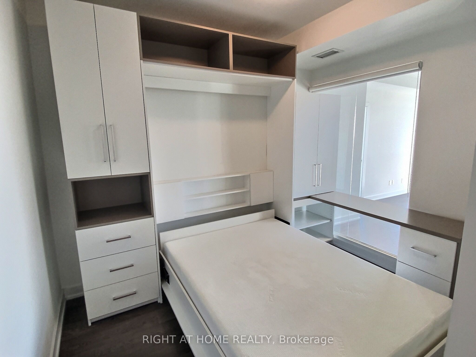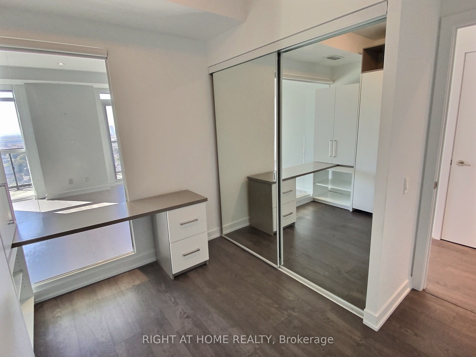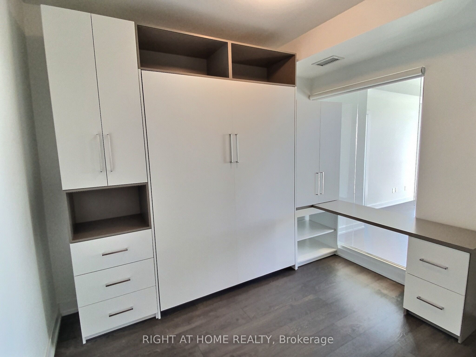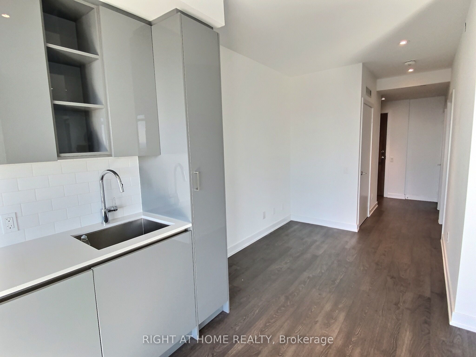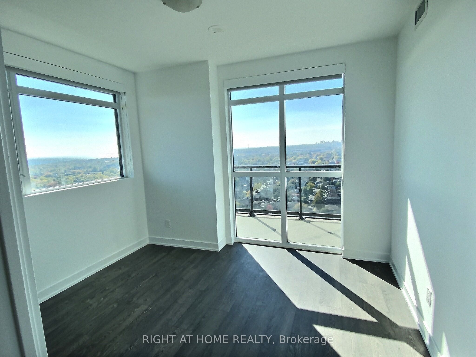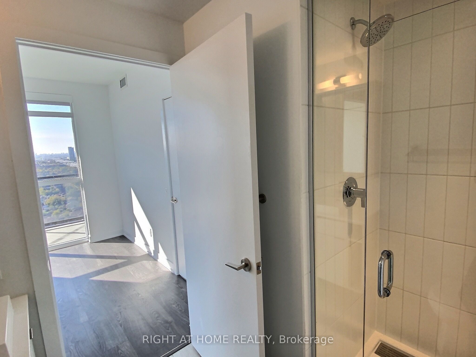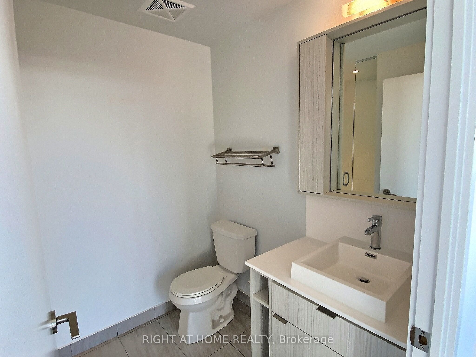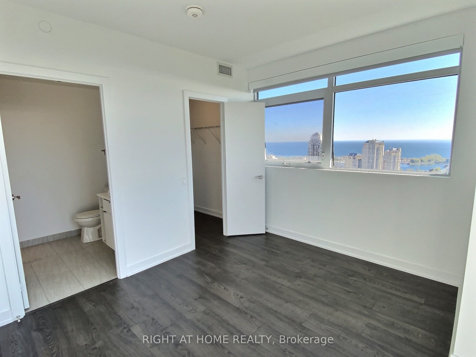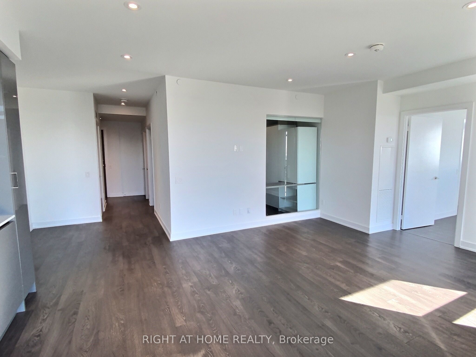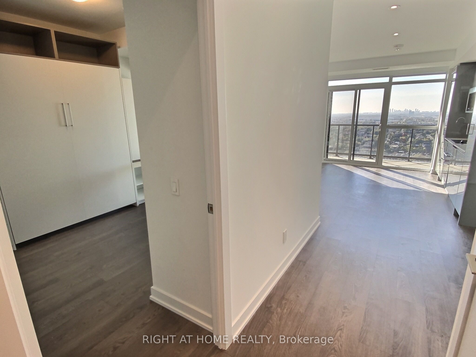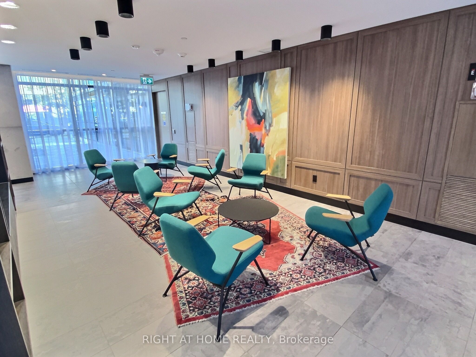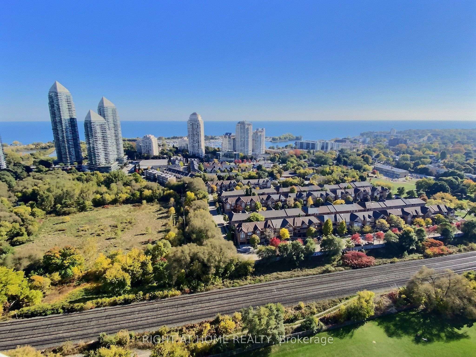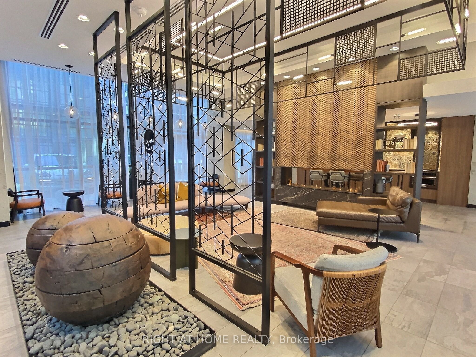$758,000
Available - For Sale
Listing ID: W9417739
251 Manitoba St , Unit 2707, Toronto, M8Y 0C7, Ontario
| Stunning Sun Filled Condo, Completely Private with Views of the Lake and Nearby Parks. 2 Bed 2 Bath High Floor. One Of The Nicest Units In The Building. Spacious & Airy Layout, 830 Sq Ft As Per Floor Plan Including Parking & Locker. Tons Of Natural Light, Proximity To Both Downtown & Airport. Amenities Include Fitness Centre, 24 Hr Concierge, Outdoor Pool, Spa & Steam Room, Party Room/Meeting Room |
| Extras: Fridge, Stove, Dishwasher, Washer/Dryer, Motorized Blinds With Remote, All Electric Light Fixtures. |
| Price | $758,000 |
| Taxes: | $3326.00 |
| Maintenance Fee: | 584.36 |
| Occupancy by: | Vacant |
| Address: | 251 Manitoba St , Unit 2707, Toronto, M8Y 0C7, Ontario |
| Province/State: | Ontario |
| Property Management | First Residential - 647-438-3701 |
| Condo Corporation No | TSCP |
| Level | 27 |
| Unit No | 7 |
| Locker No | 219 |
| Directions/Cross Streets: | Lakeshore and Parklawn |
| Rooms: | 4 |
| Bedrooms: | 2 |
| Bedrooms +: | |
| Kitchens: | 2 |
| Family Room: | N |
| Basement: | None |
| Approximatly Age: | 0-5 |
| Property Type: | Condo Apt |
| Style: | Apartment |
| Exterior: | Brick |
| Garage Type: | Underground |
| Garage(/Parking)Space: | 1.00 |
| Drive Parking Spaces: | 0 |
| Park #1 | |
| Parking Spot: | 197 |
| Parking Type: | Owned |
| Legal Description: | B |
| Exposure: | Sw |
| Balcony: | Open |
| Locker: | Owned |
| Pet Permited: | Restrict |
| Retirement Home: | N |
| Approximatly Age: | 0-5 |
| Approximatly Square Footage: | 800-899 |
| Building Amenities: | Concierge, Gym, Indoor Pool, Party/Meeting Room, Sauna, Visitor Parking |
| Property Features: | Beach, Lake/Pond, Library, Marina, Public Transit, School |
| Maintenance: | 584.36 |
| CAC Included: | Y |
| Common Elements Included: | Y |
| Heat Included: | Y |
| Parking Included: | Y |
| Building Insurance Included: | Y |
| Fireplace/Stove: | N |
| Heat Source: | Gas |
| Heat Type: | Heat Pump |
| Central Air Conditioning: | Central Air |
| Laundry Level: | Main |
| Elevator Lift: | N |
$
%
Years
This calculator is for demonstration purposes only. Always consult a professional
financial advisor before making personal financial decisions.
| Although the information displayed is believed to be accurate, no warranties or representations are made of any kind. |
| RIGHT AT HOME REALTY |
|
|
.jpg?src=Custom)
LENKA MATUSKA
Salesperson
Dir:
416-230-4010
| Book Showing | Email a Friend |
Jump To:
At a Glance:
| Type: | Condo - Condo Apt |
| Area: | Toronto |
| Municipality: | Toronto |
| Neighbourhood: | Mimico |
| Style: | Apartment |
| Approximate Age: | 0-5 |
| Tax: | $3,326 |
| Maintenance Fee: | $584.36 |
| Beds: | 2 |
| Baths: | 2 |
| Garage: | 1 |
| Fireplace: | N |
Locatin Map:
Payment Calculator:
- Color Examples
- Red
- Magenta
- Gold
- Green
- Black and Gold
- Dark Navy Blue And Gold
- Cyan
- Black
- Purple
- Brown Cream
- Blue and Black
- Orange and Black
- Default
- Device Examples
