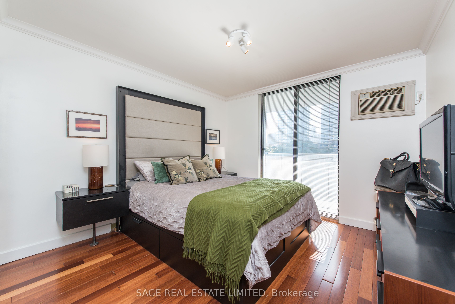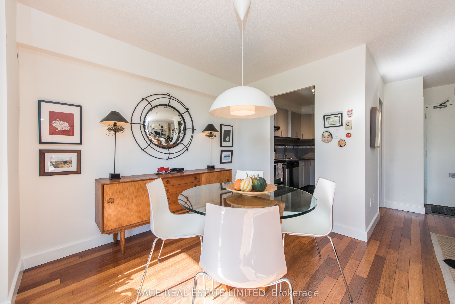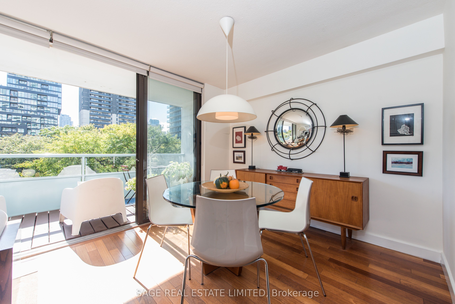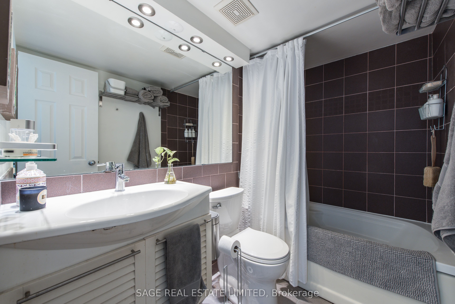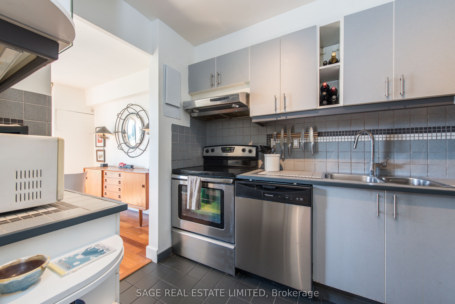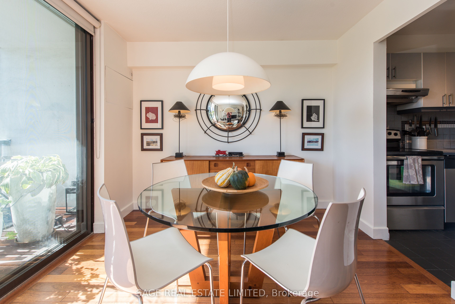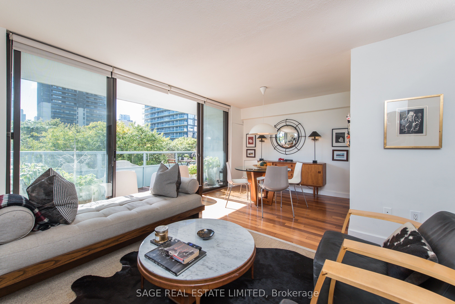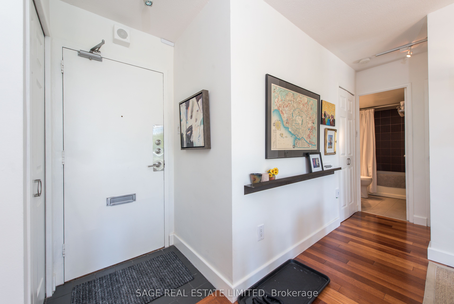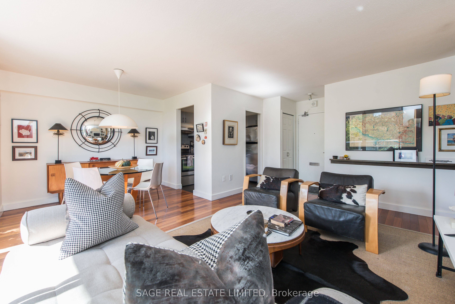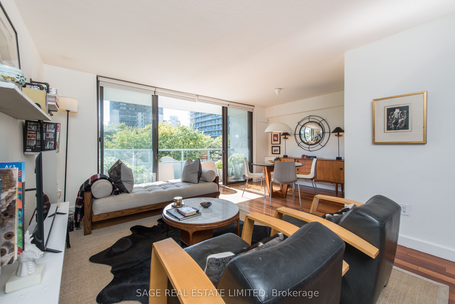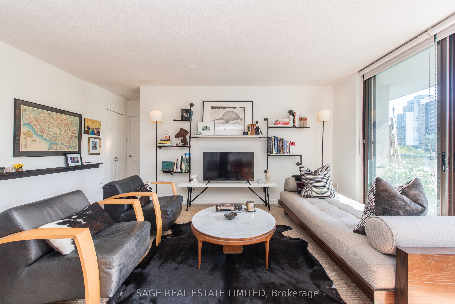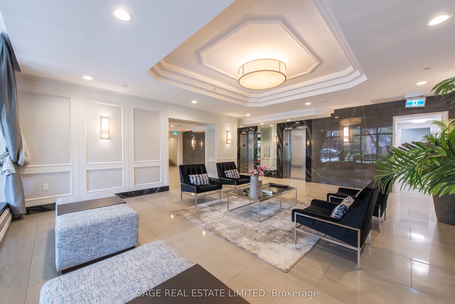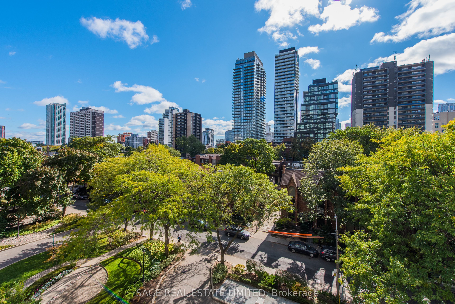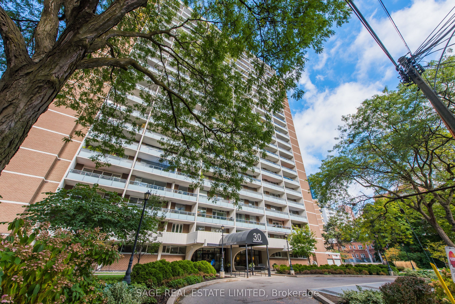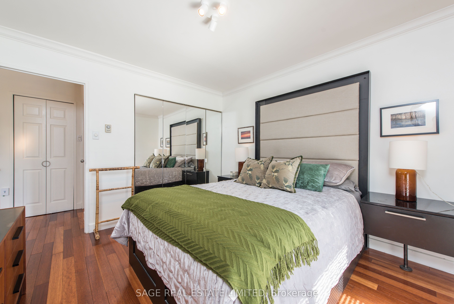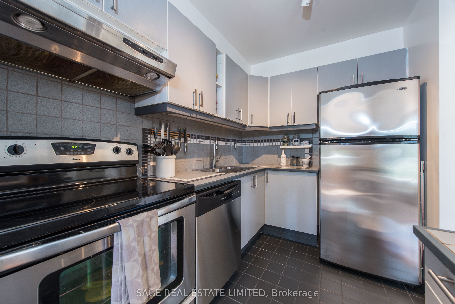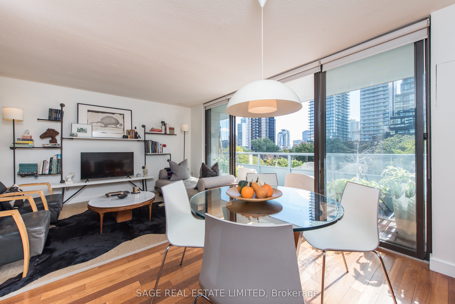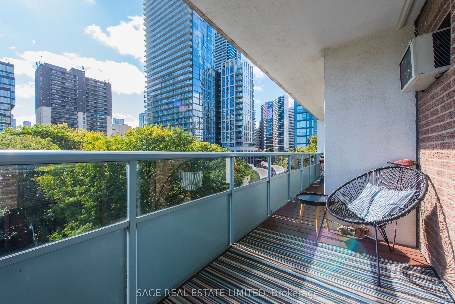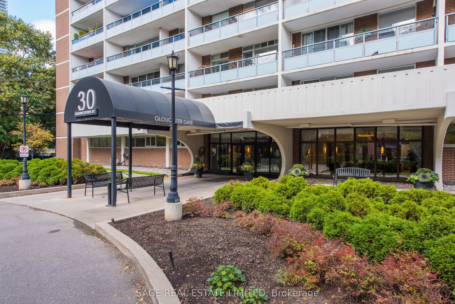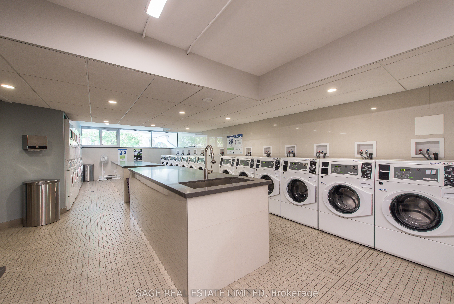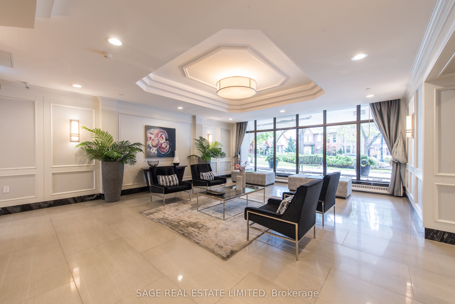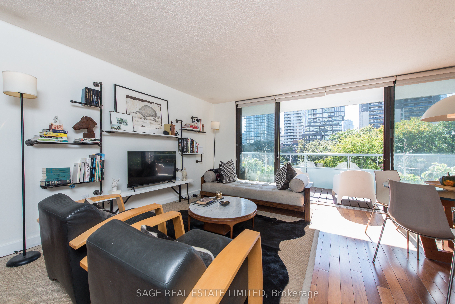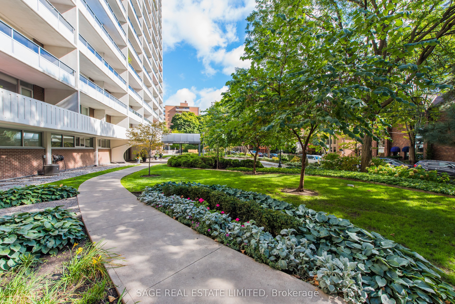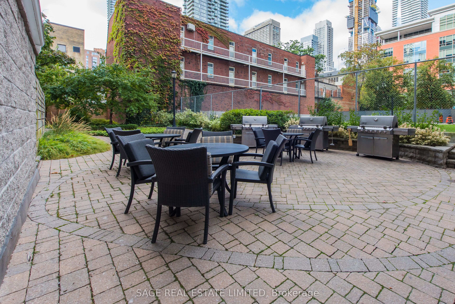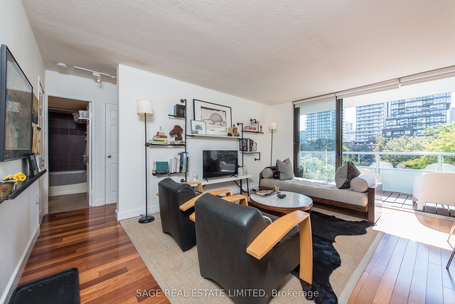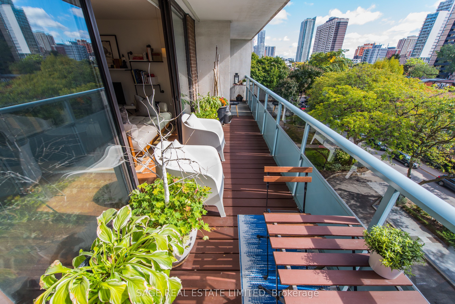$499,900
Available - For Sale
Listing ID: C9398592
30 Gloucester St , Unit 604, Toronto, M4Y 1L5, Ontario
| Rare south-facing Gloucester Gate, one bedroom , upgraded suite with stellar neighbourhood city views. Well maintained, updated and ready for you personal touches. An expansive 561sf sun-soaked suite with a very private bedroom. One of the few suites in the building plumbed & vented for ensuite laundry AND features a massive floor to ceiling, window-wall in the living/dining area which opens to a lovely tree-top private terrace. Don't miss the amazing amenities which include an exercise room, security, a huge laundry facility for oversized items, gorgeous gardens, BBQ terrace at the back. If convenience is a deciding factor in your next home, this location has it all being steps to groceries at the Loblaws, Metro, transit, Yonge & Bloor, Eaton Centre, financial core, theatre, libraries, restos, the Y, and more. 30 Gloucester Street can't be beat! |
| Extras: This is a co-ownership building and the maintenance fees include all utilities, including property tax too! Breaker panel recently upgraded. |
| Price | $499,900 |
| Taxes: | $1662.56 |
| Maintenance Fee: | 881.47 |
| Address: | 30 Gloucester St , Unit 604, Toronto, M4Y 1L5, Ontario |
| Province/State: | Ontario |
| Condo Corporation No | N/A |
| Level | 06 |
| Unit No | 04 |
| Directions/Cross Streets: | Yonge and Wellesley |
| Rooms: | 4 |
| Bedrooms: | 1 |
| Bedrooms +: | |
| Kitchens: | 1 |
| Family Room: | N |
| Basement: | None |
| Property Type: | Co-Ownership Apt |
| Style: | Apartment |
| Exterior: | Brick, Concrete |
| Garage Type: | Underground |
| Garage(/Parking)Space: | 1.00 |
| Drive Parking Spaces: | 1 |
| Park #1 | |
| Parking Type: | Common |
| Exposure: | S |
| Balcony: | Open |
| Locker: | Common |
| Pet Permited: | Restrict |
| Approximatly Square Footage: | 500-599 |
| Building Amenities: | Bike Storage, Car Wash, Rooftop Deck/Garden, Visitor Parking |
| Property Features: | Hospital, Library, Park, Public Transit, Rec Centre |
| Maintenance: | 881.47 |
| CAC Included: | Y |
| Hydro Included: | Y |
| Water Included: | Y |
| Common Elements Included: | Y |
| Heat Included: | Y |
| Parking Included: | Y |
| Condo Tax Included: | Y |
| Building Insurance Included: | Y |
| Fireplace/Stove: | N |
| Heat Source: | Electric |
| Heat Type: | Radiant |
| Central Air Conditioning: | Wall Unit |
| Laundry Level: | Main |
$
%
Years
This calculator is for demonstration purposes only. Always consult a professional
financial advisor before making personal financial decisions.
| Although the information displayed is believed to be accurate, no warranties or representations are made of any kind. |
| SAGE REAL ESTATE LIMITED |
|
|
.jpg?src=Custom)
Dir:
416-548-7854
Bus:
416-548-7854
Fax:
416-981-7184
| Book Showing | Email a Friend |
Jump To:
At a Glance:
| Type: | Condo - Co-Ownership Apt |
| Area: | Toronto |
| Municipality: | Toronto |
| Neighbourhood: | Church-Yonge Corridor |
| Style: | Apartment |
| Tax: | $1,662.56 |
| Maintenance Fee: | $881.47 |
| Beds: | 1 |
| Baths: | 1 |
| Garage: | 1 |
| Fireplace: | N |
Locatin Map:
Payment Calculator:
- Color Examples
- Red
- Magenta
- Gold
- Green
- Black and Gold
- Dark Navy Blue And Gold
- Cyan
- Black
- Purple
- Brown Cream
- Blue and Black
- Orange and Black
- Default
- Device Examples
