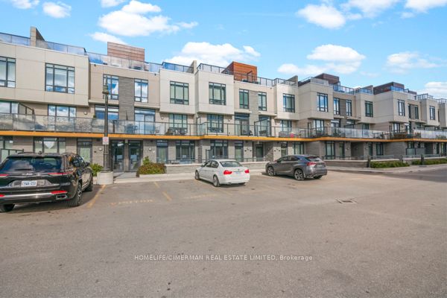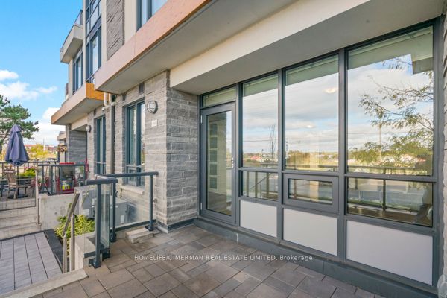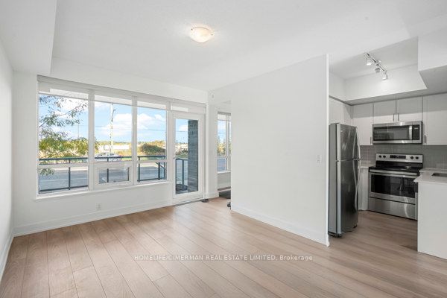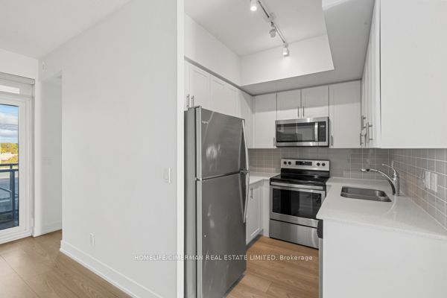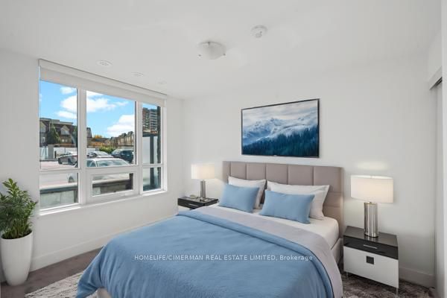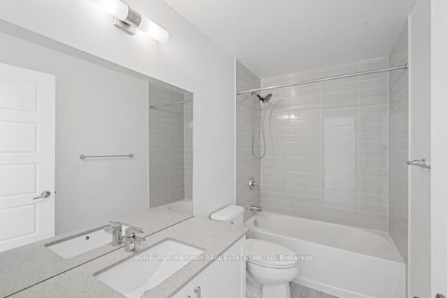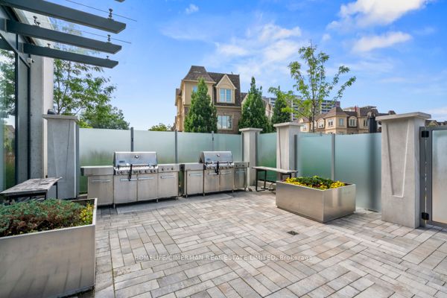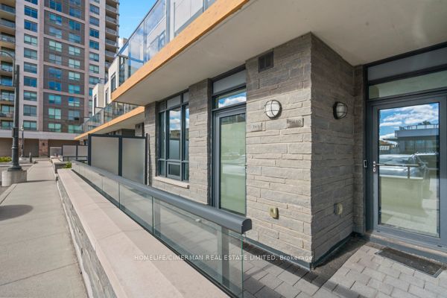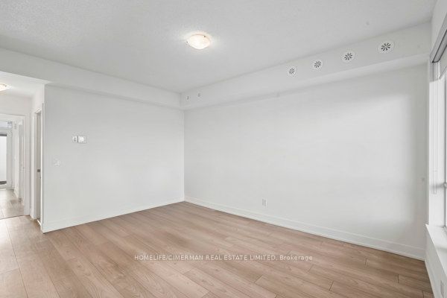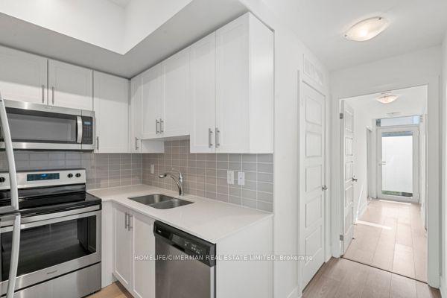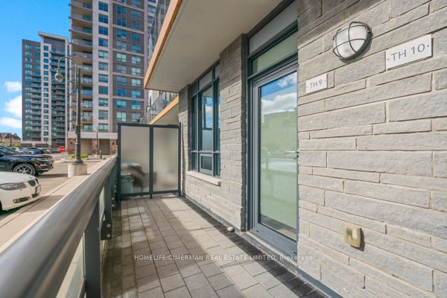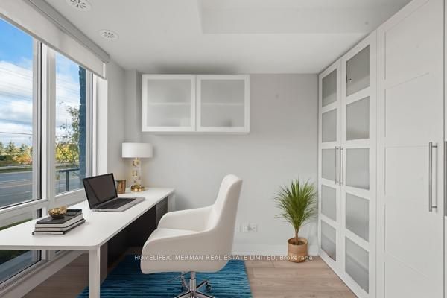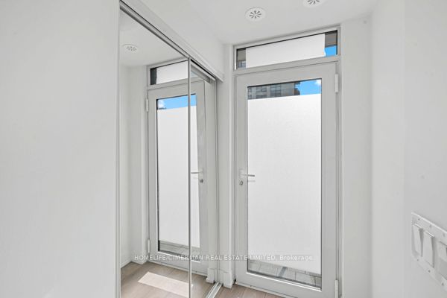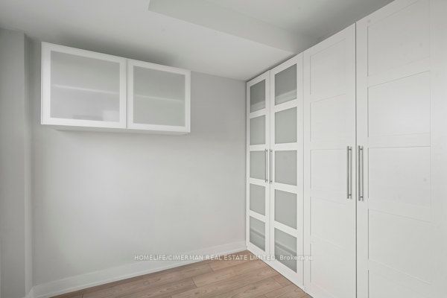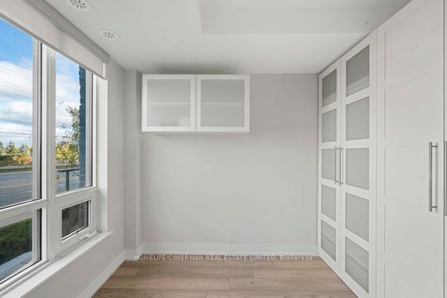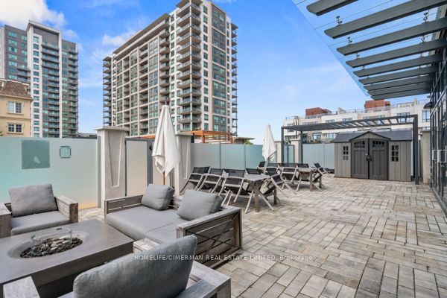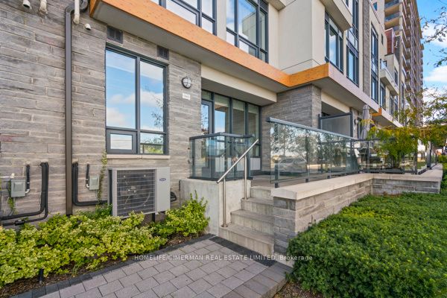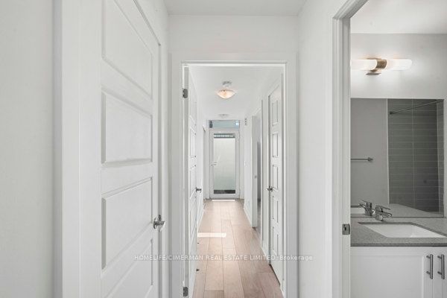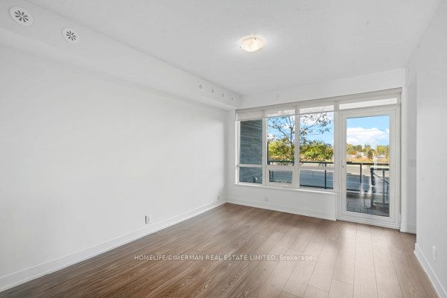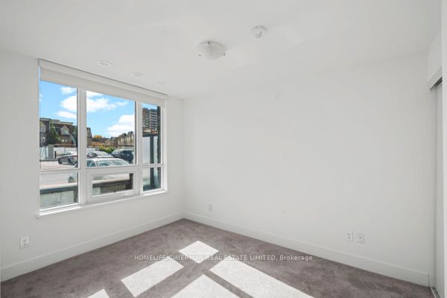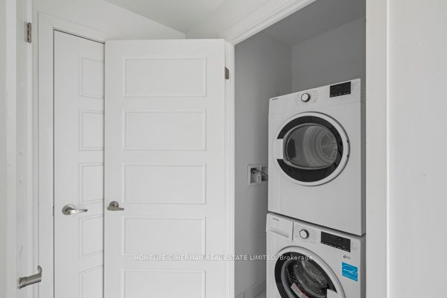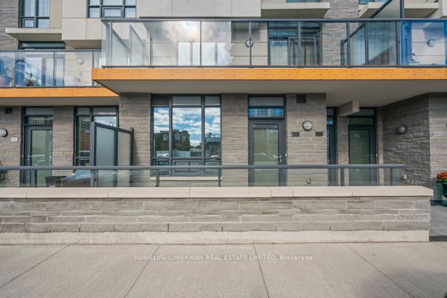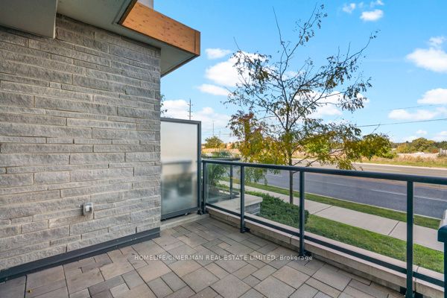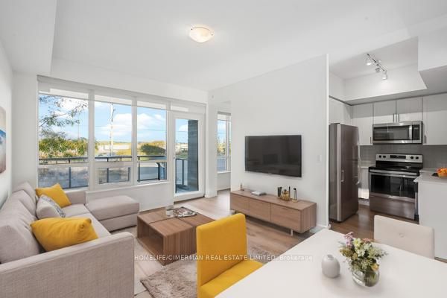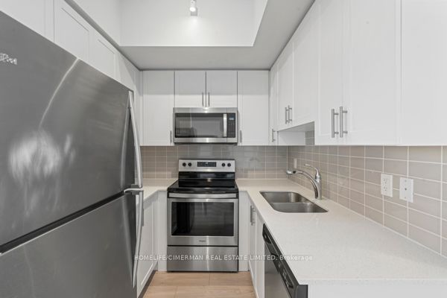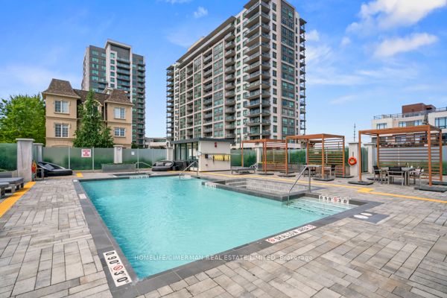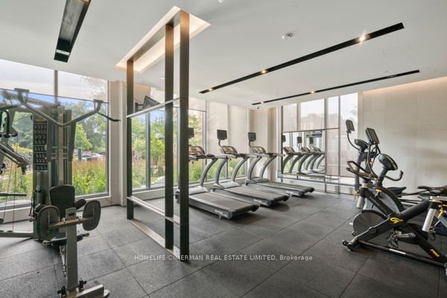$588,000
Available - For Sale
Listing ID: E9415722
1245 Bayly St , Unit 9, Pickering, L1W 0B6, Ontario
| Luxurious Stacked Townhome In Beautiful San Francisco By The Bay 3*This Lovely Bright & Spacious One Bedroom + Den Suite Offers Well Appointed Finishes and Has Been Meticulously Maintained*Superb Layout With Sizable Living/Dining Room With 9Ft Ceilings*Large Den Can Be Used As An Office or 2nd Bedroom With Wall To Wall Closet Organizer*White Kitchen Cabinets With Quartz Counter Top, Subway Tile Ceramic Backsplash, Undermounted Stainless Steel Sink & Stainless Steel Appliances*Laminate Floors In Hall, Living/Dining Room & Den*Enjoy Dining or Relaxing On Your Own Private Terrace, Perfect For Entertaining Friends and Family*Secondary Patio In Addition To The Terrace*Ensuite Laundry*Gas Line BBQ Quick Connect*One Underground Parking Space*One Locker*Outstanding Facilities Including Outdoor Pool, Hot Tub, Lounge Area, BBQ Area, Exercise Room & Party/Meeting Rm*Minutes To Frenchman's Bay, Hwy 401, Pickering GO Station, The Pickering Town Centre, Pickering Casino Resort, The Home Depot, Restaurants, Shops & So Much More! Built By Chesnut Hill Developments! Don't Miss Out On This Wonderful Opportunity To Live, Work & Play! |
| Extras: Existing Stainless Steel Fridge, Stove, Built-In Dishwasher, Built-In Microwave Oven. Stacked Washer & Dryer, Existing Roller Shade Blinds, Wall Unit in Den, Existing Electric Light Fixtures. |
| Price | $588,000 |
| Taxes: | $3965.44 |
| Maintenance Fee: | 368.49 |
| Address: | 1245 Bayly St , Unit 9, Pickering, L1W 0B6, Ontario |
| Province/State: | Ontario |
| Condo Corporation No | DSCC |
| Level | 1 |
| Unit No | 13 |
| Directions/Cross Streets: | Bayly St & Liverpool Rd |
| Rooms: | 5 |
| Bedrooms: | 1 |
| Bedrooms +: | 1 |
| Kitchens: | 1 |
| Family Room: | N |
| Basement: | None |
| Approximatly Age: | 0-5 |
| Property Type: | Condo Townhouse |
| Style: | Stacked Townhse |
| Exterior: | Stone, Stucco/Plaster |
| Garage Type: | Underground |
| Garage(/Parking)Space: | 1.00 |
| Drive Parking Spaces: | 0 |
| Park #1 | |
| Parking Spot: | 32 |
| Parking Type: | Owned |
| Legal Description: | Level A |
| Exposure: | S |
| Balcony: | Terr |
| Locker: | Owned |
| Pet Permited: | Restrict |
| Retirement Home: | N |
| Approximatly Age: | 0-5 |
| Approximatly Square Footage: | 800-899 |
| Building Amenities: | Bbqs Allowed, Bike Storage, Exercise Room, Outdoor Pool, Party/Meeting Room, Visitor Parking |
| Property Features: | Beach, Park, Public Transit, School |
| Maintenance: | 368.49 |
| Cabel TV Included: | Y |
| Common Elements Included: | Y |
| Parking Included: | Y |
| Building Insurance Included: | Y |
| Fireplace/Stove: | N |
| Heat Source: | Gas |
| Heat Type: | Forced Air |
| Central Air Conditioning: | Central Air |
| Laundry Level: | Main |
$
%
Years
This calculator is for demonstration purposes only. Always consult a professional
financial advisor before making personal financial decisions.
| Although the information displayed is believed to be accurate, no warranties or representations are made of any kind. |
| HOMELIFE/CIMERMAN REAL ESTATE LIMITED |
|
|
.jpg?src=Custom)
Dir:
416-548-7854
Bus:
416-548-7854
Fax:
416-981-7184
| Virtual Tour | Book Showing | Email a Friend |
Jump To:
At a Glance:
| Type: | Condo - Condo Townhouse |
| Area: | Durham |
| Municipality: | Pickering |
| Neighbourhood: | Bay Ridges |
| Style: | Stacked Townhse |
| Approximate Age: | 0-5 |
| Tax: | $3,965.44 |
| Maintenance Fee: | $368.49 |
| Beds: | 1+1 |
| Baths: | 1 |
| Garage: | 1 |
| Fireplace: | N |
Locatin Map:
Payment Calculator:
- Color Examples
- Red
- Magenta
- Gold
- Green
- Black and Gold
- Dark Navy Blue And Gold
- Cyan
- Black
- Purple
- Brown Cream
- Blue and Black
- Orange and Black
- Default
- Device Examples
