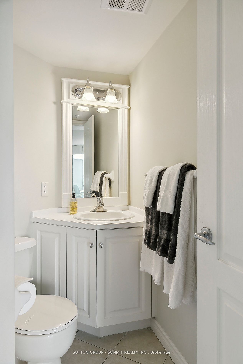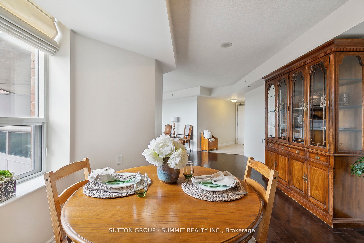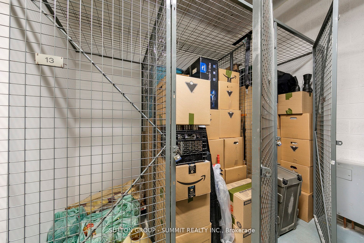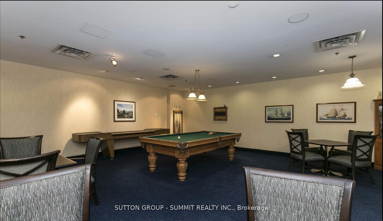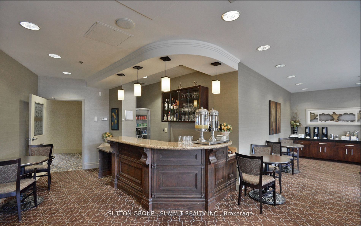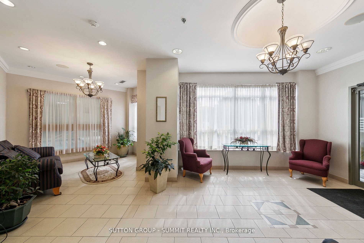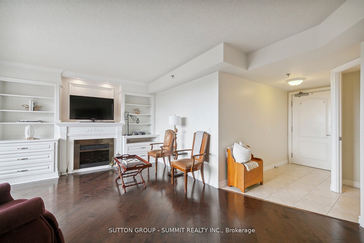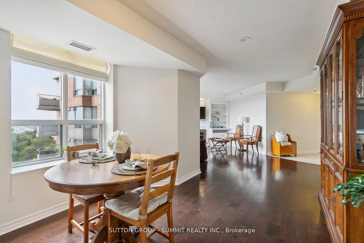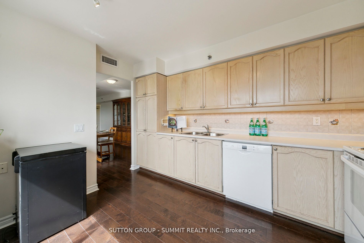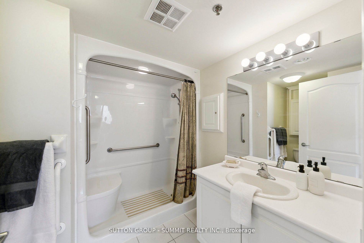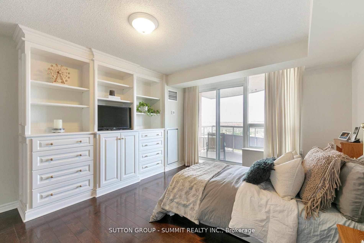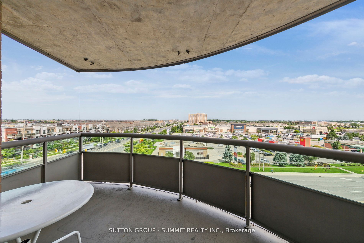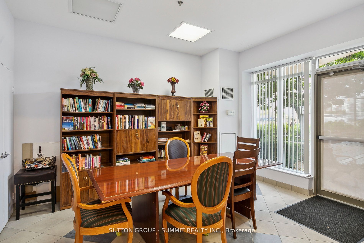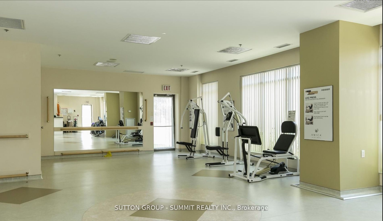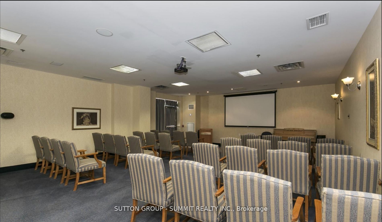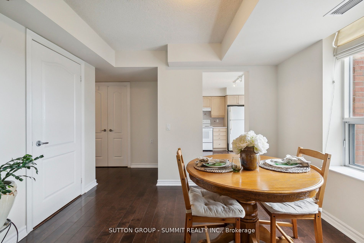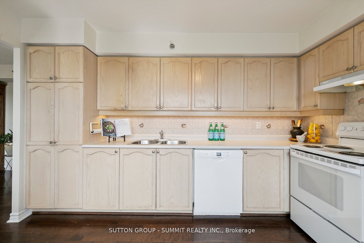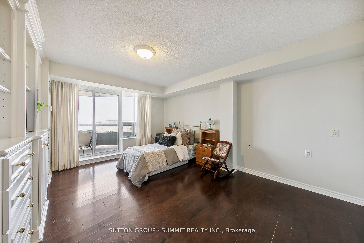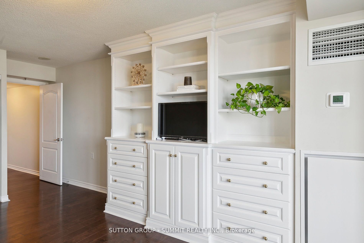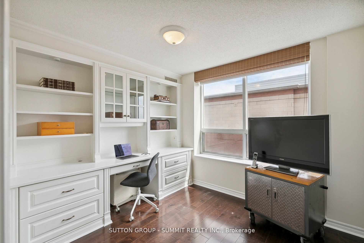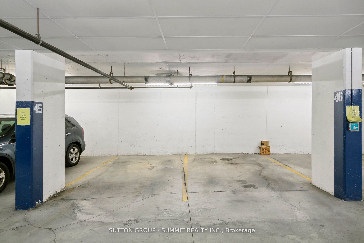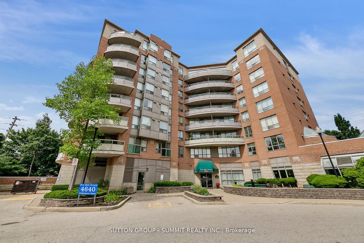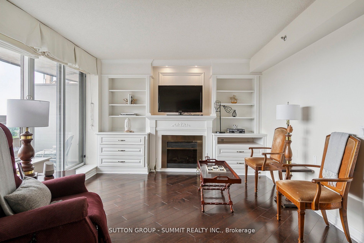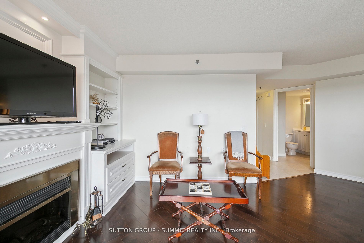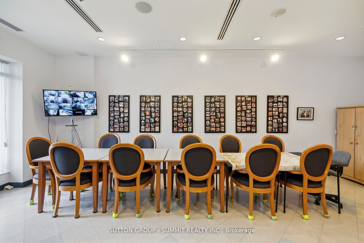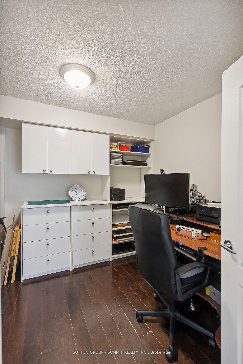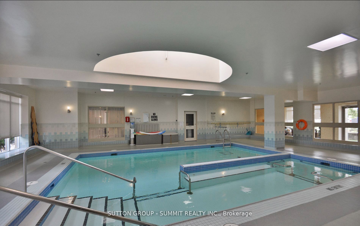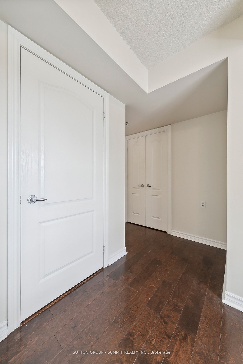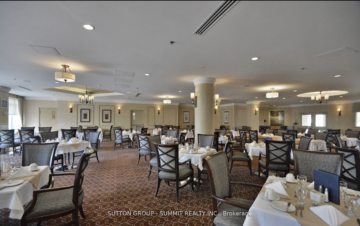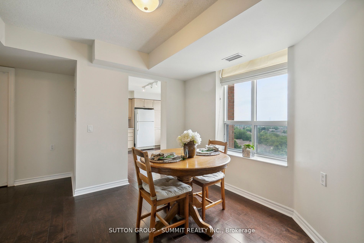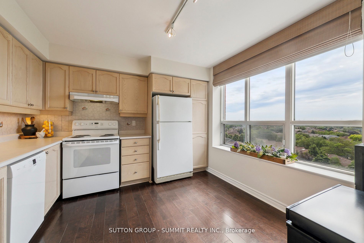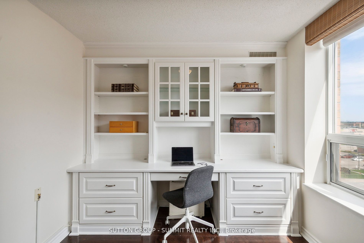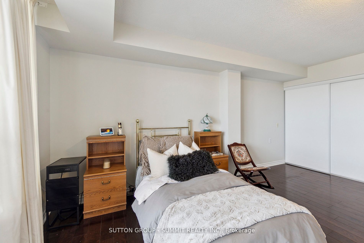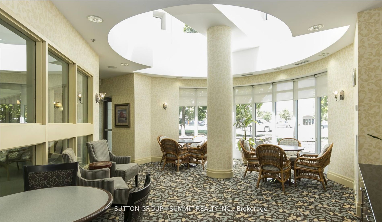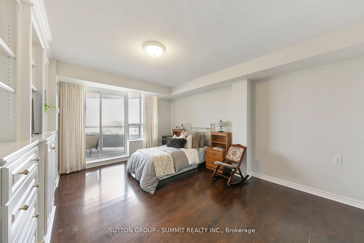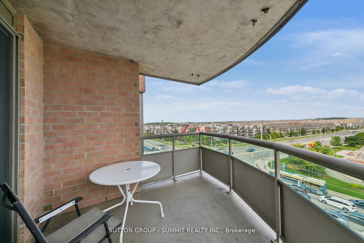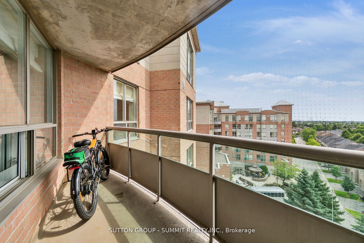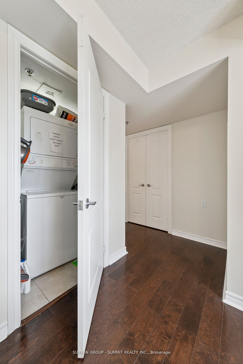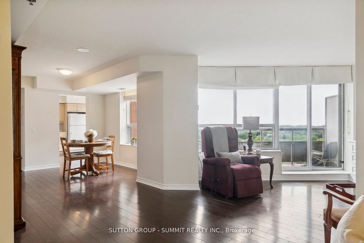$595,000
Available - For Sale
Listing ID: W9367719
4640 Kimbermount Ave , Unit 708, Mississauga, L5M 5W6, Ontario
| BOUTIQUE CONDO ONLY 64 Units! Superb Retirement Living For The Active Senior. A Very Warm & Inviting Community With An Ideal Location! This Popular 1430 sq ft Floor Plan maximizes the use of space while providing comfort and functionality. This Beauty Boasts A Bright Open Concept Layout With 2 Plus 1 Spacious Bedrooms Equipped with Custom B/I Cabinetry And Closets. There are 2 Bathroom And A Large Bright Kitchen With Wall to Wall Windows Over Looking Treetops. The Plus 1 Is Perfect For A Home Study. This Condo Has A Large Separate Dining Room With Picture Windows, An Elegant Living Room With Gorgeous B/I Custom Cabinetry Along With 2 Large Balconies With Access From The Living Room And The Primary Bedroom Offering South And North Exposures. This Stunning Home Also Includes 2 Convenient Parking Spaces That Are Side by Side And 2 Lockers Side By Side! A Perfect Location Close To Amenities: Including Erin Mills Town, Credit Valley Hospital, Transit, Dining and HWYS. |
| Extras: Extra Amenities: Renaissance Dining Room, Beauty Salon, Fitness , Pub, Theatre, Indoor Pool, Shuttle Bus Etc. Enjoy This Resort Worry Free Lifestyle |
| Price | $595,000 |
| Taxes: | $3332.00 |
| Maintenance Fee: | 1638.57 |
| Address: | 4640 Kimbermount Ave , Unit 708, Mississauga, L5M 5W6, Ontario |
| Province/State: | Ontario |
| Condo Corporation No | PCC |
| Level | 7 |
| Unit No | 8 |
| Locker No | +15 |
| Directions/Cross Streets: | Eglinton & Winston Churchill |
| Rooms: | 7 |
| Bedrooms: | 2 |
| Bedrooms +: | 1 |
| Kitchens: | 1 |
| Family Room: | Y |
| Basement: | None |
| Property Type: | Condo Apt |
| Style: | Apartment |
| Exterior: | Brick |
| Garage Type: | Underground |
| Garage(/Parking)Space: | 2.00 |
| Drive Parking Spaces: | 2 |
| Park #1 | |
| Parking Spot: | 45 |
| Parking Type: | Exclusive |
| Legal Description: | Level A |
| Park #2 | |
| Parking Spot: | 46 |
| Parking Type: | Exclusive |
| Legal Description: | Level A |
| Exposure: | N |
| Balcony: | Open |
| Locker: | Exclusive |
| Pet Permited: | Restrict |
| Retirement Home: | Y |
| Approximatly Square Footage: | 1400-1599 |
| Building Amenities: | Exercise Room, Gym, Indoor Pool, Party/Meeting Room, Visitor Parking |
| Property Features: | Hospital, Park, Public Transit, Rec Centre, School Bus Route |
| Maintenance: | 1638.57 |
| CAC Included: | Y |
| Water Included: | Y |
| Common Elements Included: | Y |
| Parking Included: | Y |
| Building Insurance Included: | Y |
| Fireplace/Stove: | N |
| Heat Source: | Electric |
| Heat Type: | Heat Pump |
| Central Air Conditioning: | Central Air |
| Ensuite Laundry: | Y |
$
%
Years
This calculator is for demonstration purposes only. Always consult a professional
financial advisor before making personal financial decisions.
| Although the information displayed is believed to be accurate, no warranties or representations are made of any kind. |
| SUTTON GROUP - SUMMIT REALTY INC. |
|
|
.jpg?src=Custom)
Dir:
416-548-7854
Bus:
416-548-7854
Fax:
416-981-7184
| Book Showing | Email a Friend |
Jump To:
At a Glance:
| Type: | Condo - Condo Apt |
| Area: | Peel |
| Municipality: | Mississauga |
| Neighbourhood: | Central Erin Mills |
| Style: | Apartment |
| Tax: | $3,332 |
| Maintenance Fee: | $1,638.57 |
| Beds: | 2+1 |
| Baths: | 2 |
| Garage: | 2 |
| Fireplace: | N |
Locatin Map:
Payment Calculator:
- Color Examples
- Red
- Magenta
- Gold
- Green
- Black and Gold
- Dark Navy Blue And Gold
- Cyan
- Black
- Purple
- Brown Cream
- Blue and Black
- Orange and Black
- Default
- Device Examples
