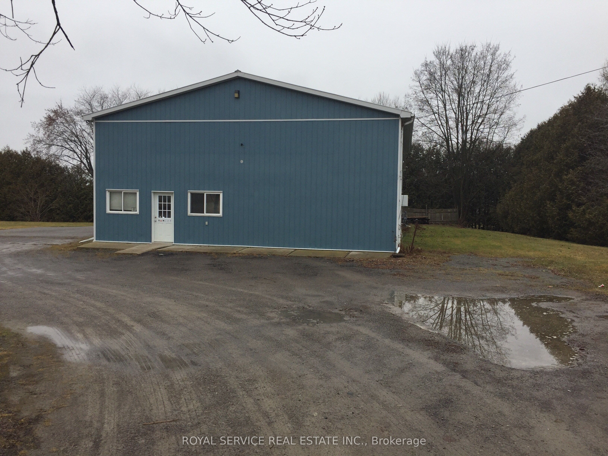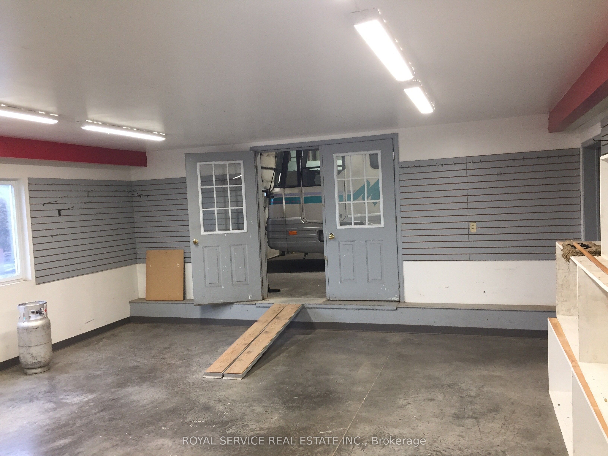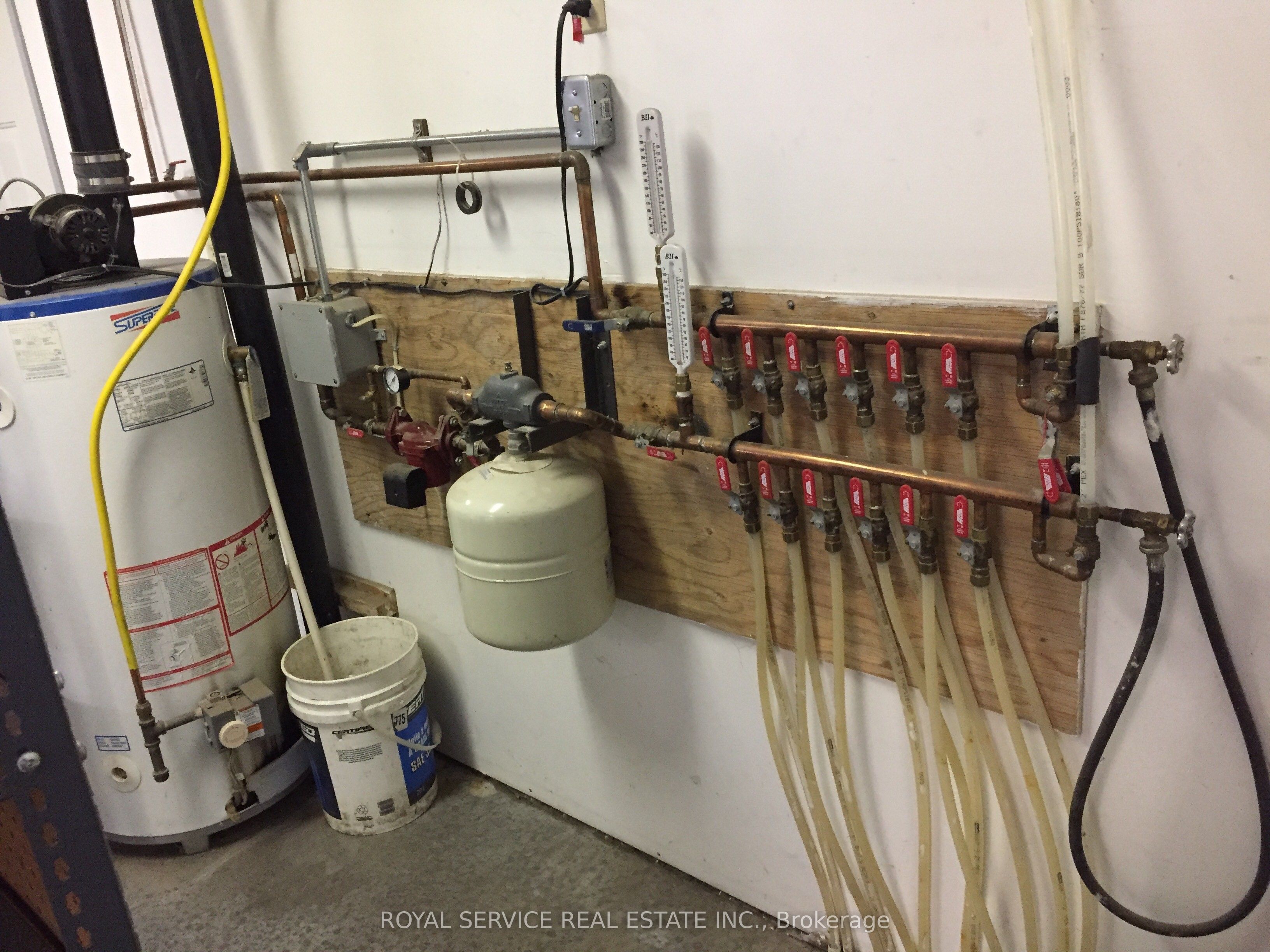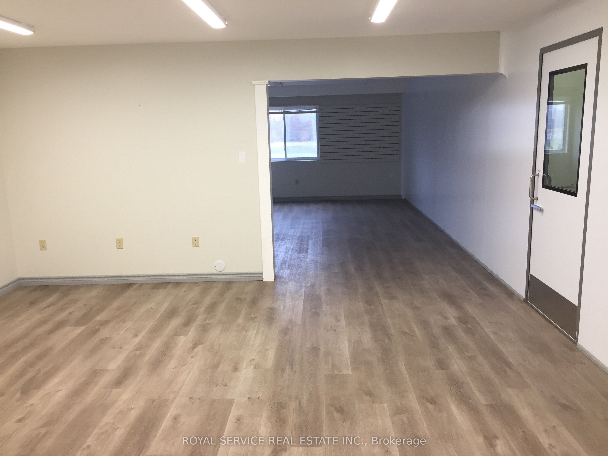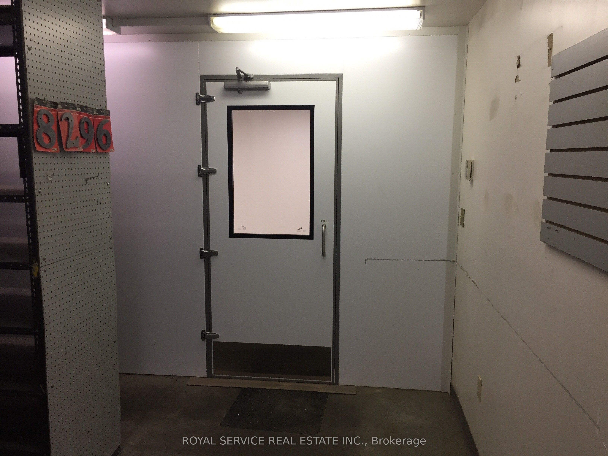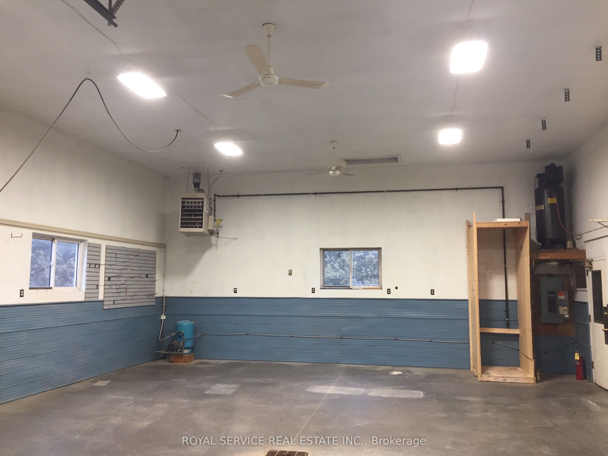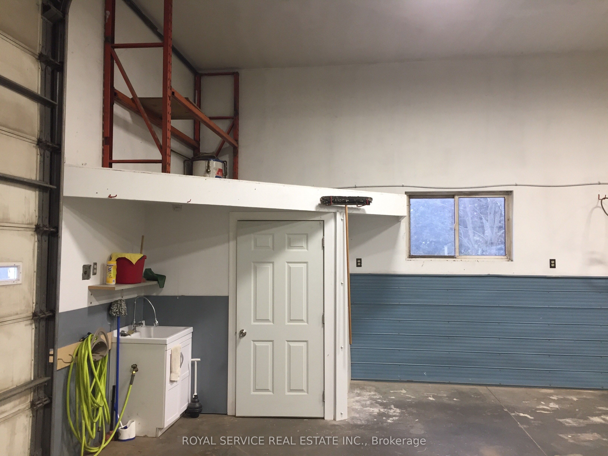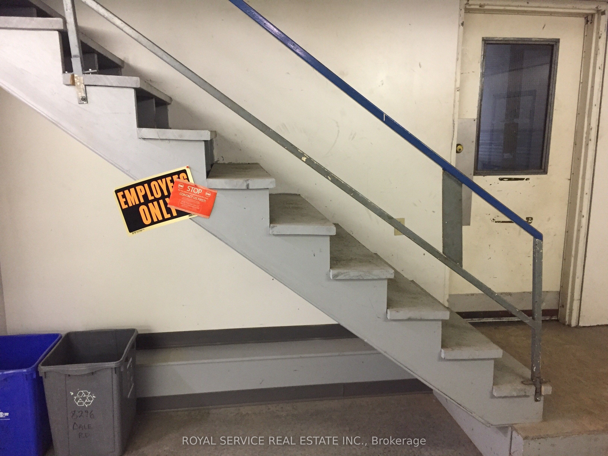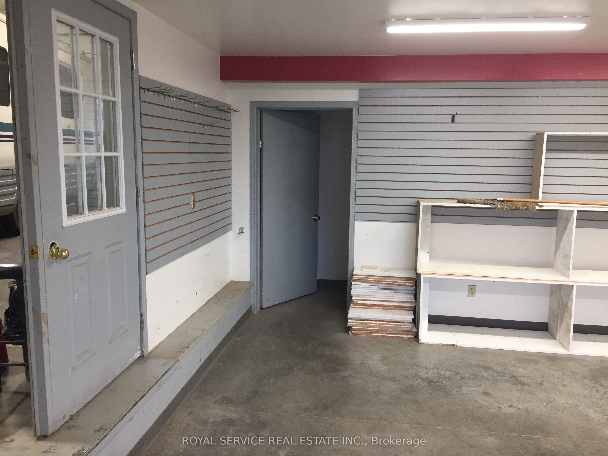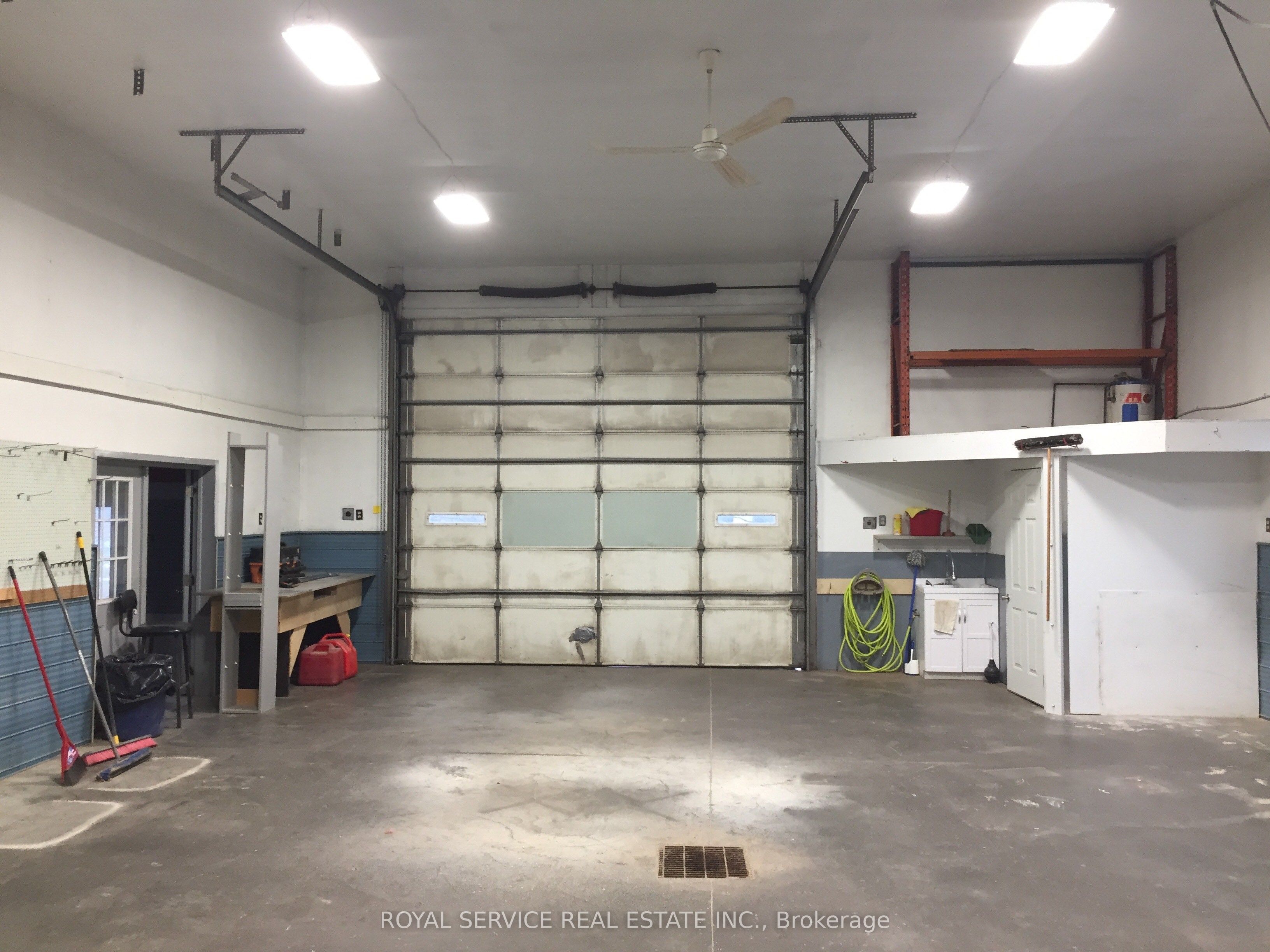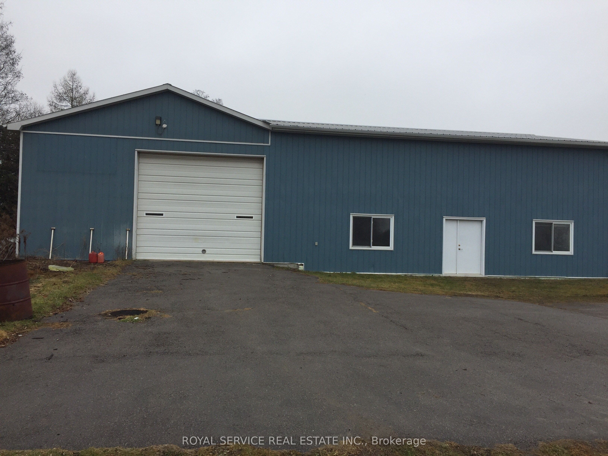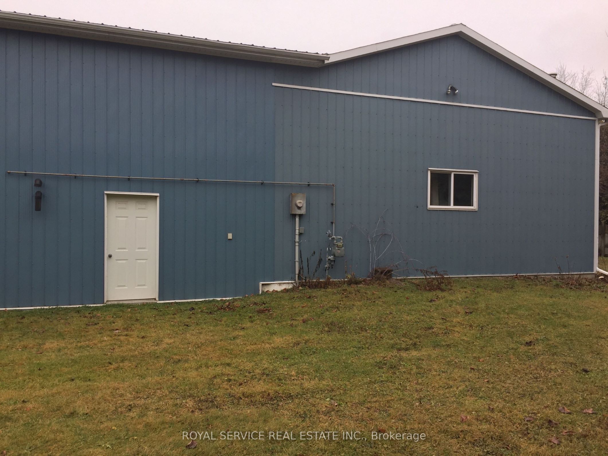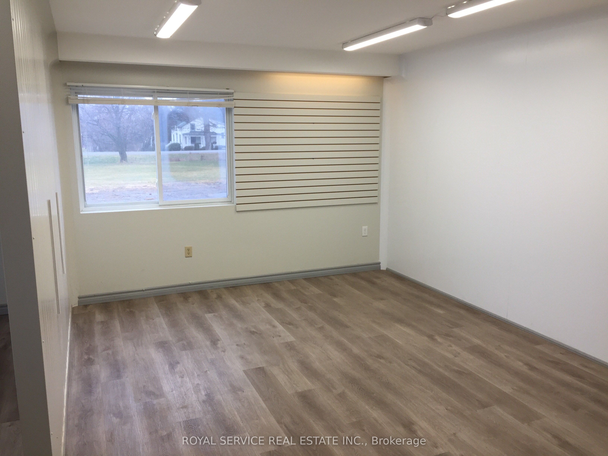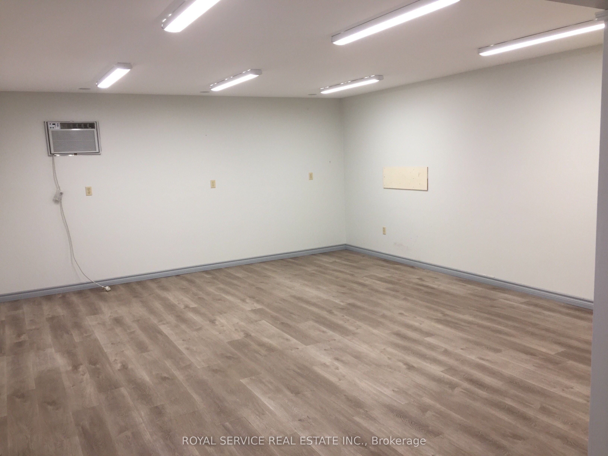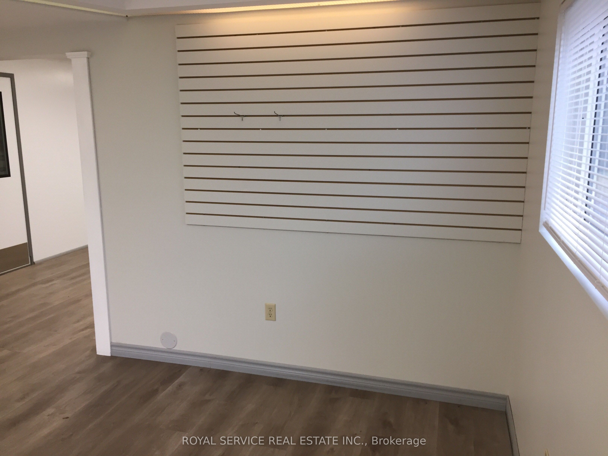$4,100
Available - For Rent
Listing ID: X8130448
8296 Dale Rd , Hamilton Township, K9A 4J7, Ontario
| This property is zoned R1 Rural Light Industrial and is available for many different businesses with the exception of Auto Dealership or wrecking yard - see documents or LBO for additional uses. The property is vacant and configured with office, showroom and and service bay with 12 ft O/H door. Business is perfectly situated at the corner of two major county roads for maximum exposure. A high traffic area just minutes to Highway 401 (exit 472) and Cobourg. Monthly lease includes TMI for the building but Tenant is responsible for utilities (Nat. gas & Hydro & content insurance) plus property maintenance (snow removal & grass cutting). The 1+ acre lot provides unlimited parking. In addition to the 2800 sq. feet main floor, there is a second floor storage area accessible via internal stairs. |
| Extras: The building is heated via natural gas fired hot water in-floor and the service bay is F/A gas heater, Facilities include a 2 piece bathroom & utility service sink and serviced by septic system and drilled well. Lease amount $4800 + HST. |
| Price | $4,100 |
| Minimum Rental Term: | 60 |
| Maximum Rental Term: | 60 |
| Taxes: | $7499.11 |
| Tax Type: | T.M.I. |
| Assessment: | $301000 |
| Assessment Year: | 2023 |
| Occupancy by: | Vacant |
| Address: | 8296 Dale Rd , Hamilton Township, K9A 4J7, Ontario |
| Postal Code: | K9A 4J7 |
| Province/State: | Ontario |
| Lot Size: | 242.78 x 181.00 (Feet) |
| Directions/Cross Streets: | Burnham St N./Dale Road |
| Category: | Multi-Use |
| Use: | Automotive Related |
| Building Percentage: | Y |
| Total Area: | 2800.00 |
| Total Area Code: | Sq Ft |
| Office/Appartment Area: | 640 |
| Office/Appartment Area Code: | Sq Ft Divisible |
| Industrial Area: | 1200 |
| Office/Appartment Area Code: | Sq Ft Divisible |
| Retail Area: | 960 |
| Retail Area Code: | Sq Ft Divisible |
| Area Influences: | Major Highway |
| Approximatly Age: | 31-50 |
| Financial Statement: | N |
| Chattels: | N |
| Franchise: | N |
| Sprinklers: | N |
| Washrooms: | 1 |
| # Trailer Parking Spots: | 10 |
| Outside Storage: | N |
| Rail: | N |
| Crane: | N |
| Soil Test: | N |
| Clear Height Feet: | 14 |
| Bay Size Length Feet: | 40 |
| Truck Level Shipping Doors #: | 1 |
| Height Feet: | 12 |
| Width Feet: | 14 |
| Double Man Shipping Doors #: | 1 |
| Height Feet: | 8 |
| Width Feet: | 6 |
| Drive-In Level Shipping Doors #: | 1 |
| Height Feet: | 12 |
| Width Feet: | 14 |
| Grade Level Shipping Doors #: | 1 |
| Height Feet: | 8 |
| Width Feet: | 6 |
| Heat Type: | Gas Forced Air Open |
| Central Air Conditioning: | Part |
| Elevator Lift: | None |
| Sewers: | Septic |
| Water: | Well |
| Water Supply Types: | Drilled Well |
| Although the information displayed is believed to be accurate, no warranties or representations are made of any kind. |
| ROYAL SERVICE REAL ESTATE INC. |
|
|
.jpg?src=Custom)
Dir:
416-548-7854
Bus:
416-548-7854
Fax:
416-981-7184
| Book Showing | Email a Friend |
Jump To:
At a Glance:
| Type: | Com - Commercial/Retail |
| Area: | Northumberland |
| Municipality: | Hamilton Township |
| Lot Size: | 242.78 x 181.00(Feet) |
| Approximate Age: | 31-50 |
| Tax: | $7,499.11 |
| Baths: | 1 |
Locatin Map:
- Color Examples
- Red
- Magenta
- Gold
- Green
- Black and Gold
- Dark Navy Blue And Gold
- Cyan
- Black
- Purple
- Brown Cream
- Blue and Black
- Orange and Black
- Default
- Device Examples
