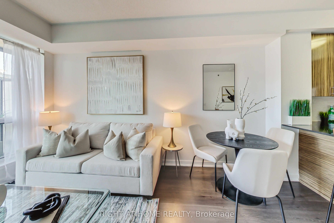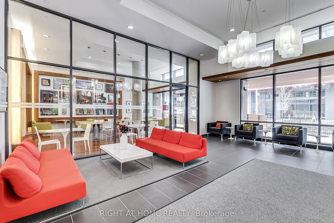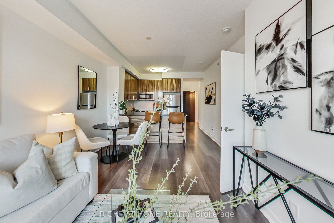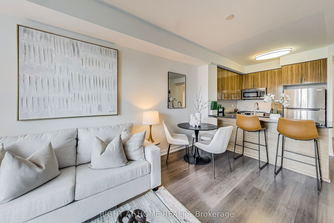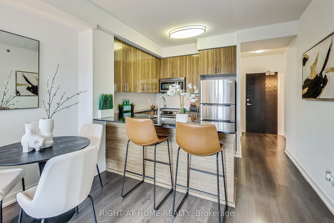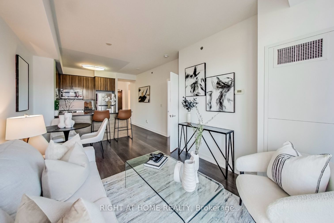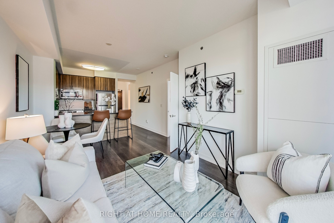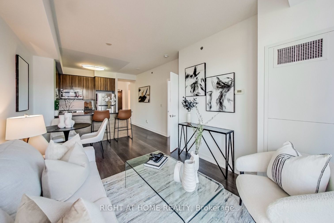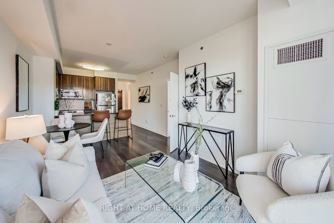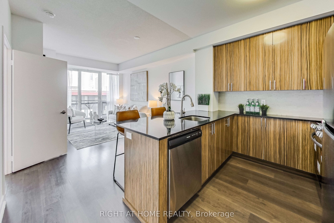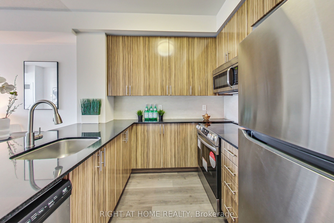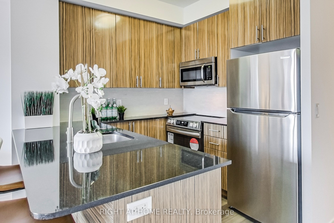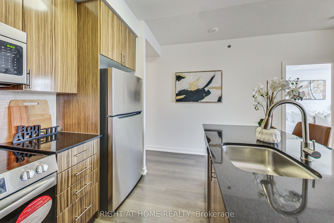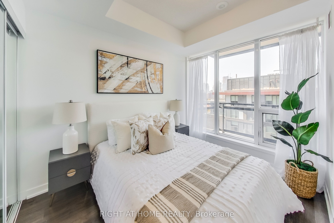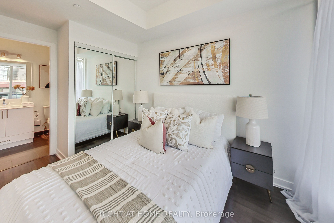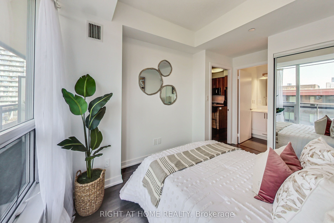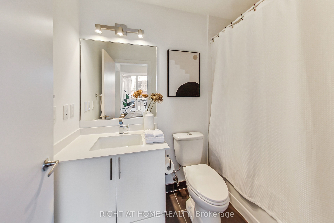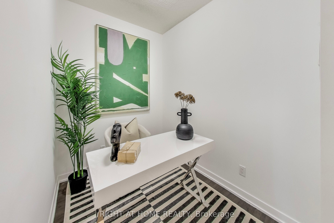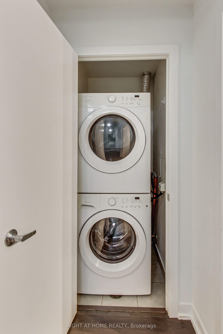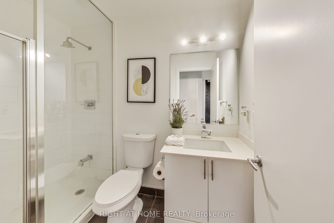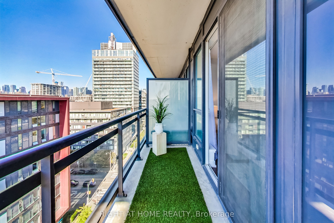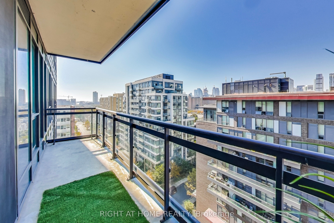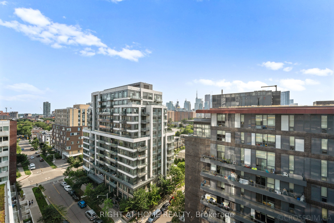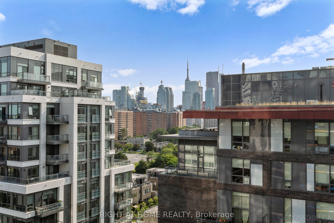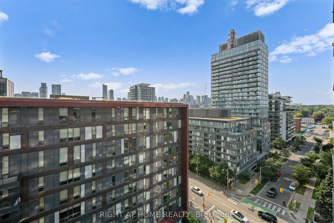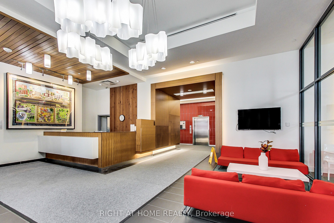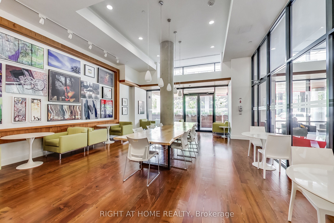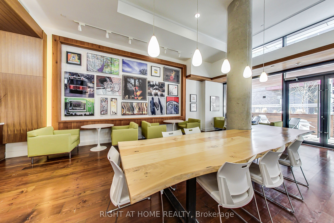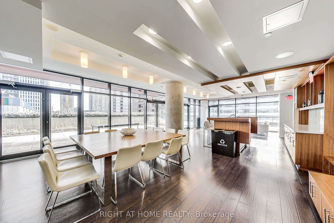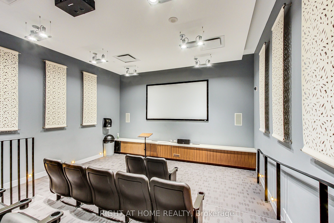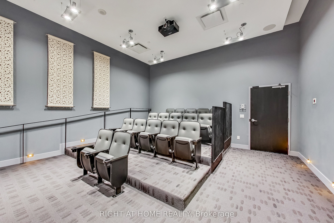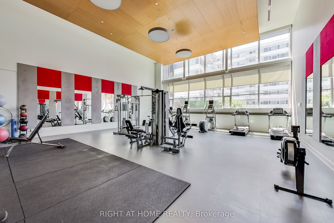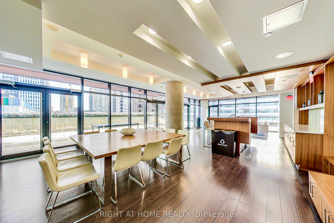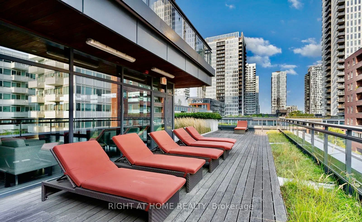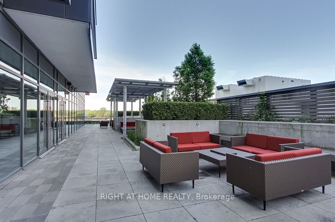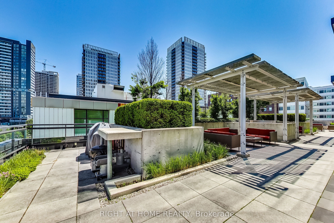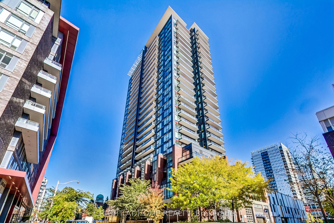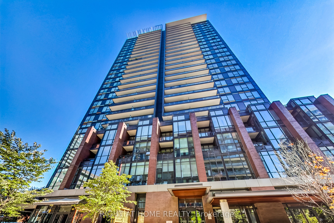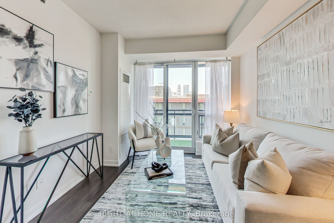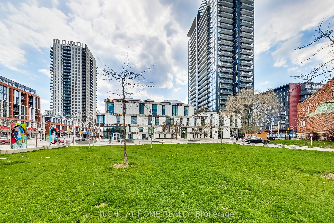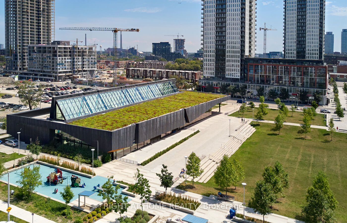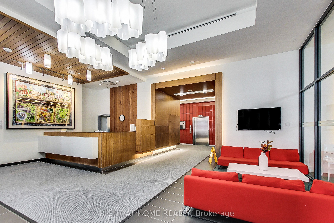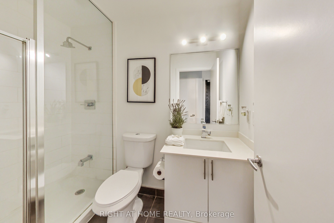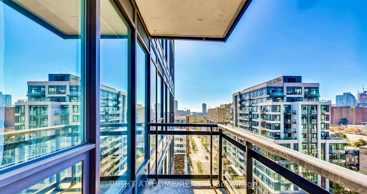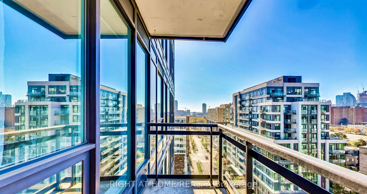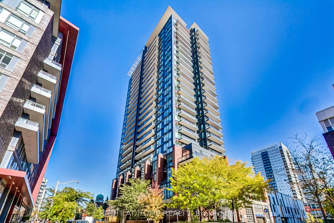$588,000
Available - For Sale
Listing ID: C9461754
225 Sackville St , Unit 1005, Toronto, M5A 0B9, Ontario
| Discover unmatched urban living at Paintbox Condos with this exceptional west-facing 1+1 bedroom apartment, Freshly Painted throughout. Featuring two full bathrooms and a versatile den that can serve as a second bedroom or home office, this unit offers flexibility and comfort. Enjoy modern kitchen equipped with stainless steel appliances (Brand New Fridge & Stove), sleek granite countertops, and built-in cabinets, while the open-concept living/dining area is bathed in natural light. Step out onto the oversized balcony for stunning Toronto skyline views. Located steps from the 6-acre Community Parks, Aquatic Centre, Spectrum Cultural Hub, Top Restaurants, Transit, and many more! This unit combines style, convenience, and luxury. Parking and locker included - experience city living at its finest! |
| Extras: Enjoy extensive amenities, including a modern gym, party room, theater room, terrace with BBQs, and a meeting room. Benefit from 24-hour security, guest suites, and more, all offering unparalleled convenience and comfort. |
| Price | $588,000 |
| Taxes: | $2291.98 |
| Maintenance Fee: | 629.44 |
| Occupancy by: | Vacant |
| Address: | 225 Sackville St , Unit 1005, Toronto, M5A 0B9, Ontario |
| Province/State: | Ontario |
| Property Management | Del Property Management |
| Condo Corporation No | tscc |
| Level | 10 |
| Unit No | 05 |
| Directions/Cross Streets: | Dundas/Sackville |
| Rooms: | 5 |
| Bedrooms: | 1 |
| Bedrooms +: | 1 |
| Kitchens: | 1 |
| Kitchens +: | 0 |
| Family Room: | Y |
| Basement: | None |
| Property Type: | Condo Apt |
| Style: | Apartment |
| Exterior: | Brick, Concrete |
| Garage Type: | Underground |
| Garage(/Parking)Space: | 1.00 |
| Drive Parking Spaces: | 1 |
| Park #1 | |
| Parking Spot: | 127 |
| Parking Type: | Owned |
| Exposure: | W |
| Balcony: | Open |
| Locker: | Owned |
| Pet Permited: | Restrict |
| Approximatly Square Footage: | 600-699 |
| Building Amenities: | Concierge, Guest Suites, Gym, Party/Meeting Room, Rooftop Deck/Garden, Visitor Parking |
| Maintenance: | 629.44 |
| Water Included: | Y |
| Heat Included: | Y |
| Parking Included: | Y |
| Building Insurance Included: | Y |
| Fireplace/Stove: | N |
| Heat Source: | Gas |
| Heat Type: | Forced Air |
| Central Air Conditioning: | Central Air |
| Ensuite Laundry: | Y |
$
%
Years
This calculator is for demonstration purposes only. Always consult a professional
financial advisor before making personal financial decisions.
| Although the information displayed is believed to be accurate, no warranties or representations are made of any kind. |
| RIGHT AT HOME REALTY |
|
|
.jpg?src=Custom)
AMIN RIAZI
Salesperson
Dir:
416-838-5353
| Virtual Tour | Book Showing | Email a Friend |
Jump To:
At a Glance:
| Type: | Condo - Condo Apt |
| Area: | Toronto |
| Municipality: | Toronto |
| Neighbourhood: | Regent Park |
| Style: | Apartment |
| Tax: | $2,291.98 |
| Maintenance Fee: | $629.44 |
| Beds: | 1+1 |
| Baths: | 2 |
| Garage: | 1 |
| Fireplace: | N |
Locatin Map:
Payment Calculator:
- Color Examples
- Red
- Magenta
- Gold
- Green
- Black and Gold
- Dark Navy Blue And Gold
- Cyan
- Black
- Purple
- Brown Cream
- Blue and Black
- Orange and Black
- Default
- Device Examples
