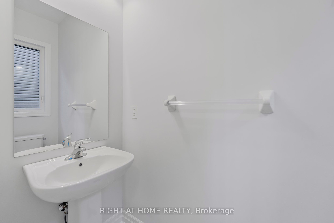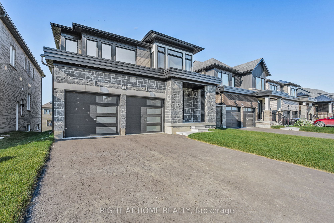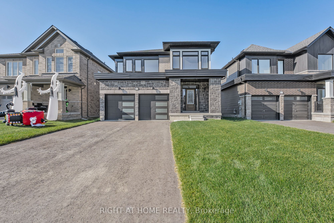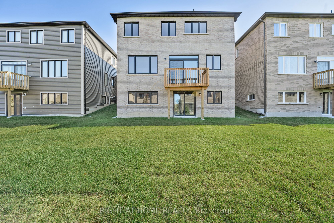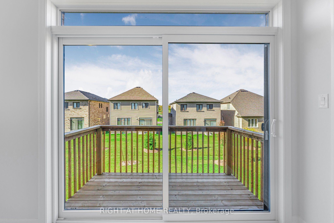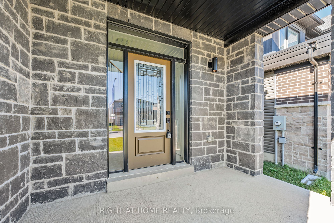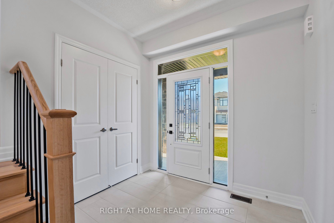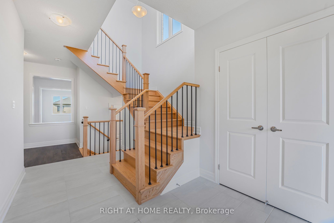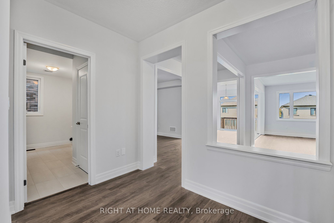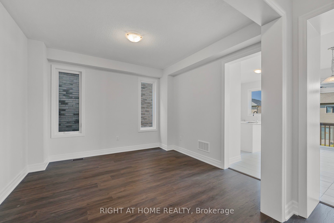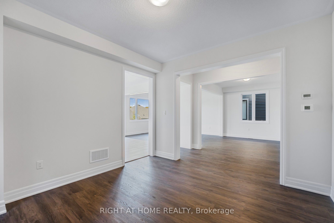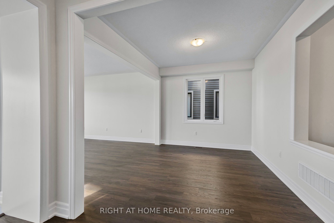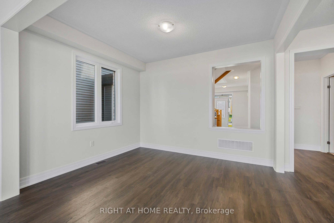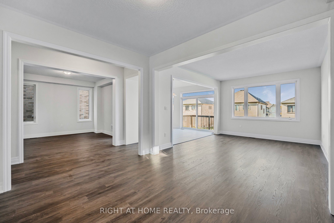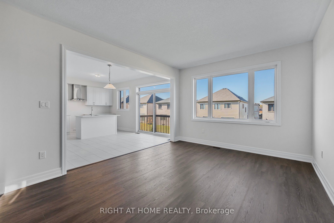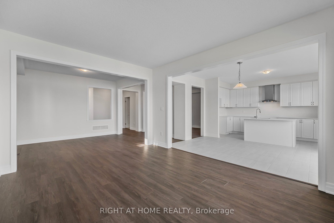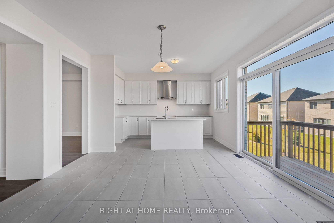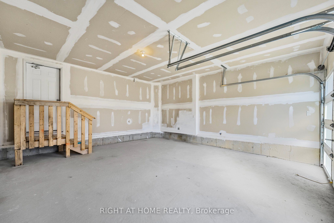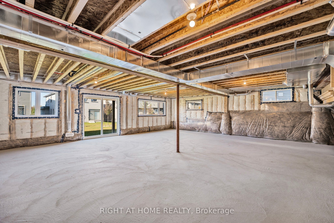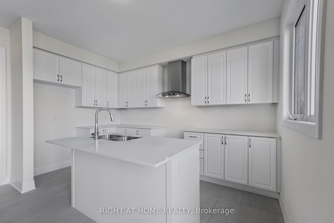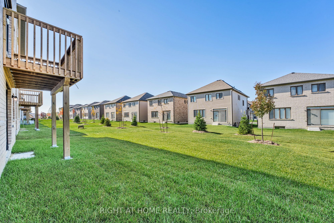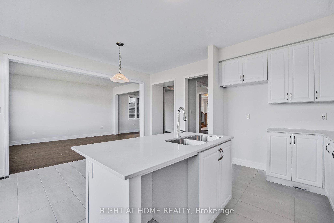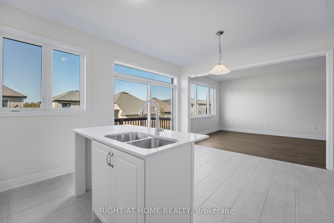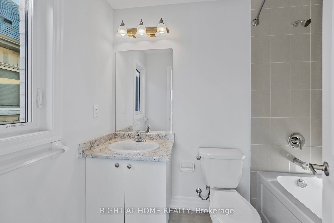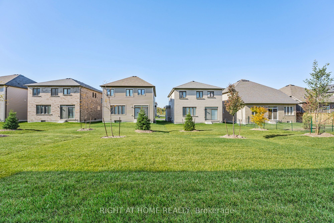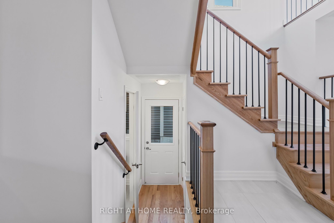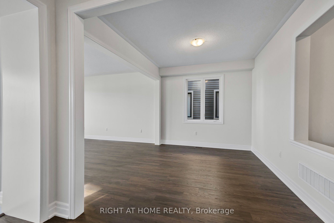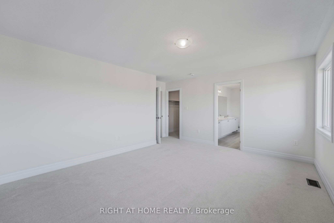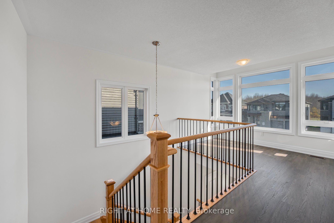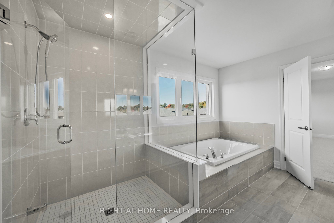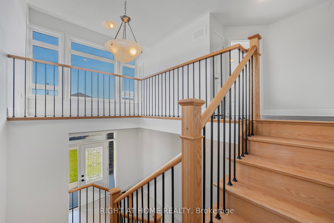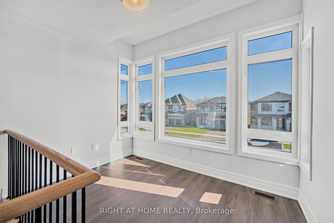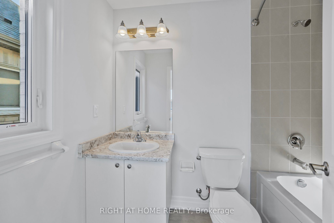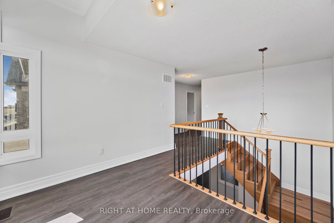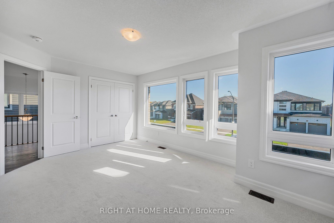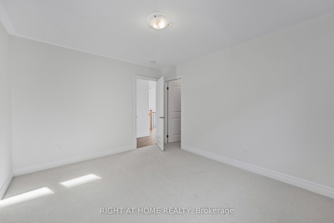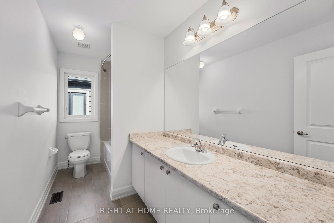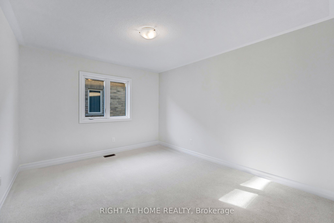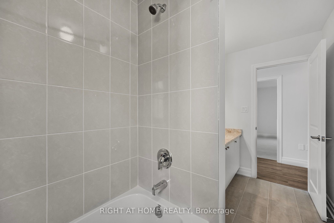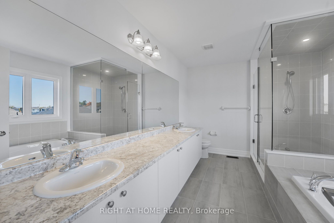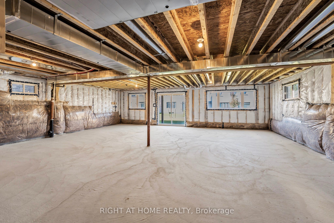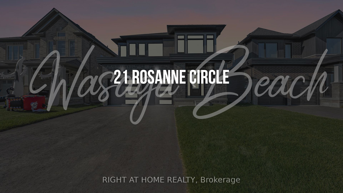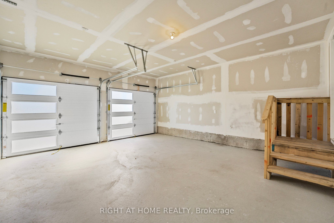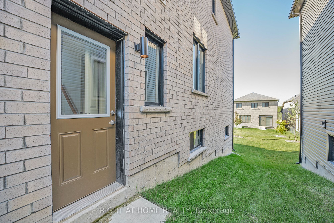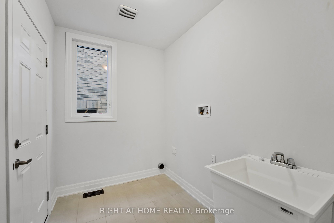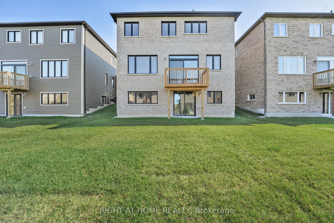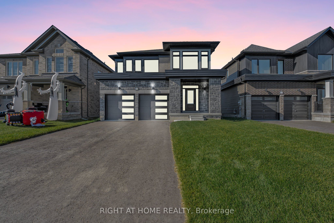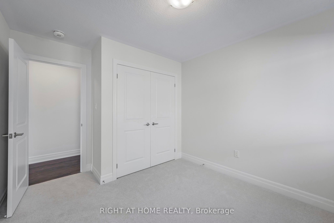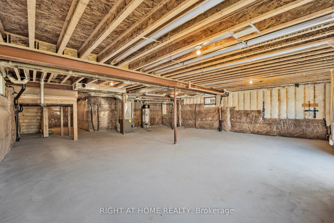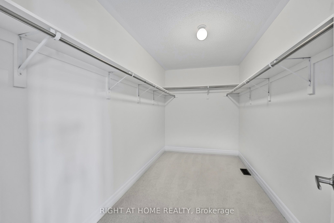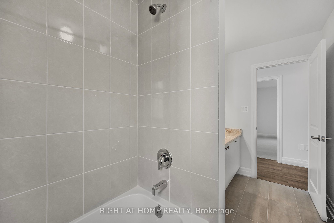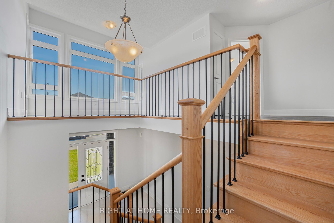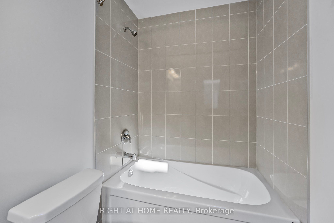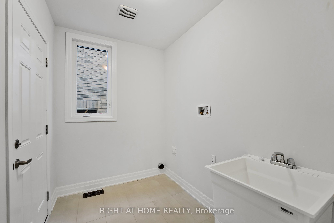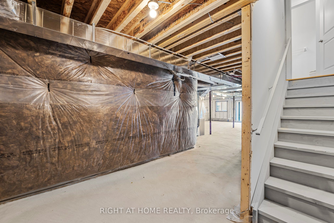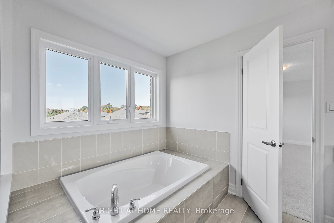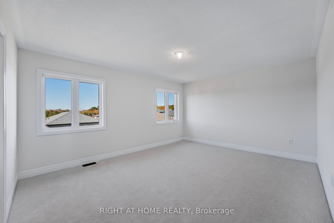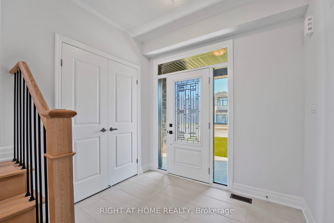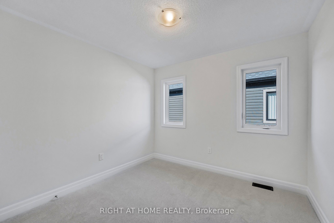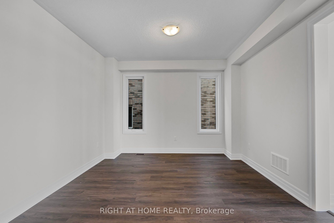$915,000
Available - For Sale
Listing ID: S9506367
21 Rosanne Circ , Wasaga Beach, L9Z 0N4, Ontario
| Awaiting your personal touches on this blank canvas! Enter your brand-new home built by Lancaster Homes from the covered porch to the large foyer. Over 2700 sq ft of open and bright rooms with plentiful and large windows, vinyl plank flooring on main floor and 2nd floor hallway and so much more to love. A separate dining room and living rm/study adjacent to the sizable kitchen and breakfast area, with island, bordering the oversized family room. Walkout from breakfast area to your backyard deck with room for your gas BBQ. 4 generous bedrooms include a principal 5-pc ensuite with a massive walk-in closet and 2nd bedroom with its own 4-pc ensuite. The bright and welcoming area at end of 2nd floor hall is perfect computer niche, child's area or exercise equipment room. This home is already large enough for entertaining but with the massive and bright, walkout basement, it would be a great area when finished, for your extra visitors. They could even use the separate side entrance! |
| Price | $915,000 |
| Taxes: | $0.00 |
| DOM | 7 |
| Occupancy by: | Vacant |
| Address: | 21 Rosanne Circ , Wasaga Beach, L9Z 0N4, Ontario |
| Lot Size: | 40.00 x 113.00 (Feet) |
| Directions/Cross Streets: | Sunnidale Rd to Sun Valley Ave |
| Rooms: | 9 |
| Bedrooms: | 4 |
| Bedrooms +: | |
| Kitchens: | 1 |
| Family Room: | Y |
| Basement: | Unfinished, W/O |
| Approximatly Age: | New |
| Property Type: | Detached |
| Style: | 2-Storey |
| Exterior: | Brick, Stone |
| Garage Type: | Attached |
| (Parking/)Drive: | Pvt Double |
| Drive Parking Spaces: | 2 |
| Pool: | None |
| Approximatly Age: | New |
| Approximatly Square Footage: | 2500-3000 |
| Property Features: | Beach, Golf, Grnbelt/Conserv, Marina, Place Of Worship, Rec Centre |
| Fireplace/Stove: | N |
| Heat Source: | Gas |
| Heat Type: | Forced Air |
| Central Air Conditioning: | None |
| Laundry Level: | Main |
| Sewers: | Sewers |
| Water: | Municipal |
| Utilities-Cable: | A |
| Utilities-Hydro: | Y |
| Utilities-Sewers: | Y |
| Utilities-Gas: | Y |
| Utilities-Municipal Water: | Y |
| Utilities-Telephone: | A |
$
%
Years
This calculator is for demonstration purposes only. Always consult a professional
financial advisor before making personal financial decisions.
| Although the information displayed is believed to be accurate, no warranties or representations are made of any kind. |
| RIGHT AT HOME REALTY |
|
|
.jpg?src=Custom)
LESLIE COLWELL
Salesperson
Dir:
705-424-0349
| Book Showing | Email a Friend |
Jump To:
At a Glance:
| Type: | Freehold - Detached |
| Area: | Simcoe |
| Municipality: | Wasaga Beach |
| Neighbourhood: | Wasaga Beach |
| Style: | 2-Storey |
| Lot Size: | 40.00 x 113.00(Feet) |
| Approximate Age: | New |
| Beds: | 4 |
| Baths: | 4 |
| Fireplace: | N |
| Pool: | None |
Locatin Map:
Payment Calculator:
- Color Examples
- Red
- Magenta
- Gold
- Green
- Black and Gold
- Dark Navy Blue And Gold
- Cyan
- Black
- Purple
- Brown Cream
- Blue and Black
- Orange and Black
- Default
- Device Examples
