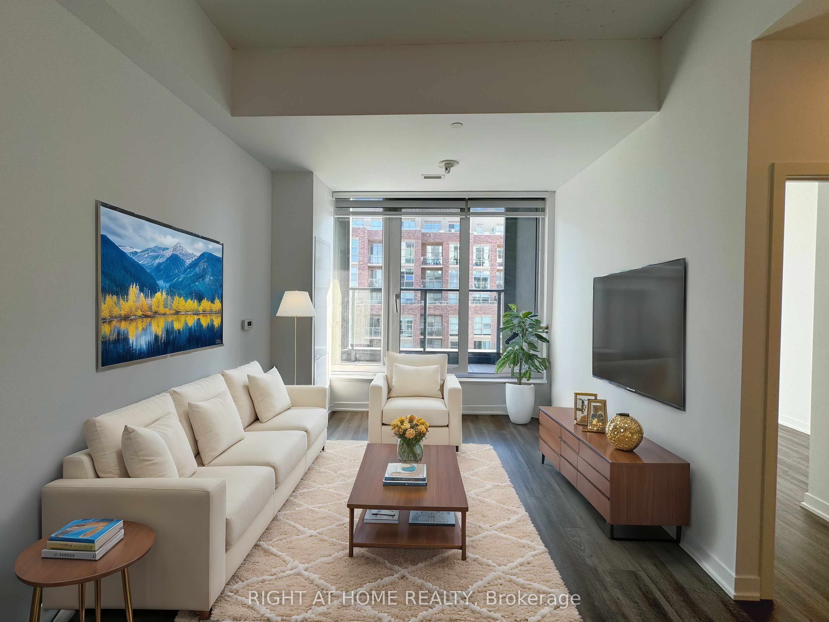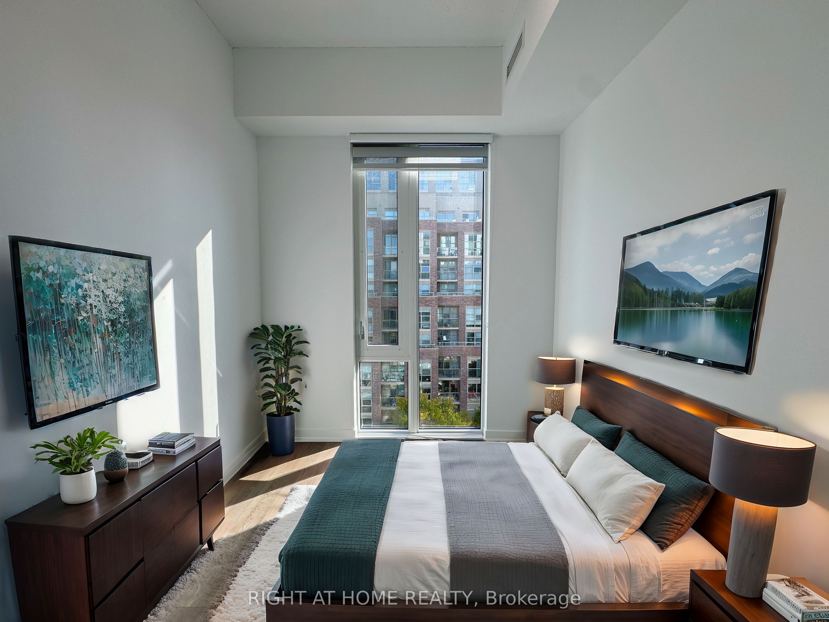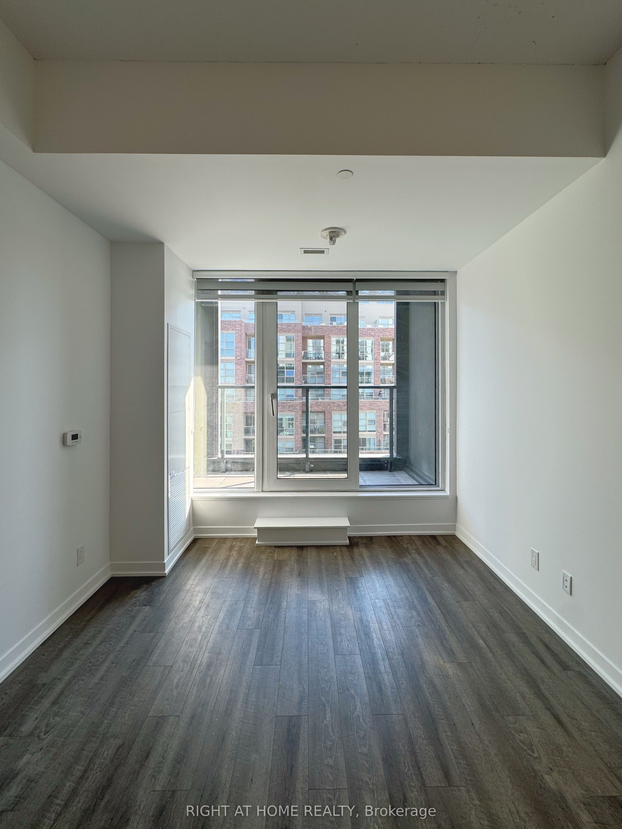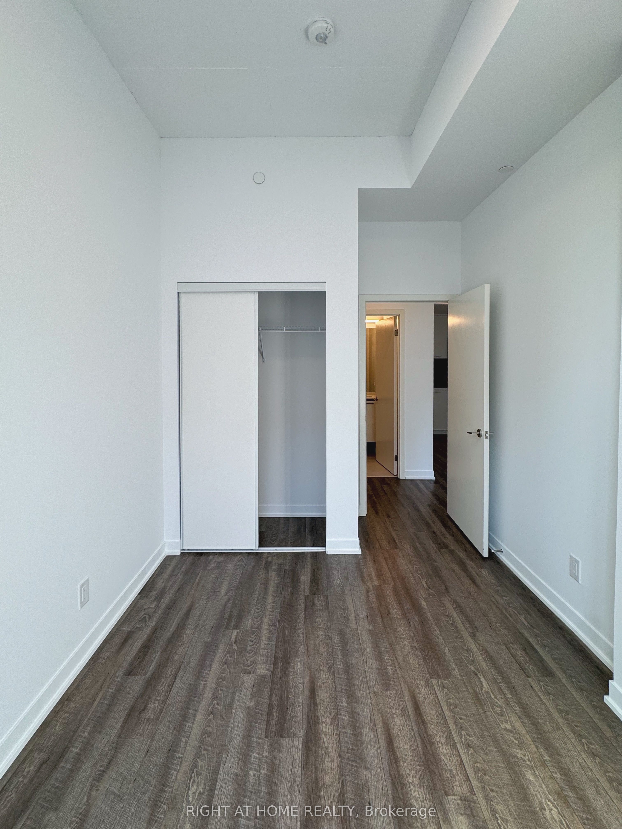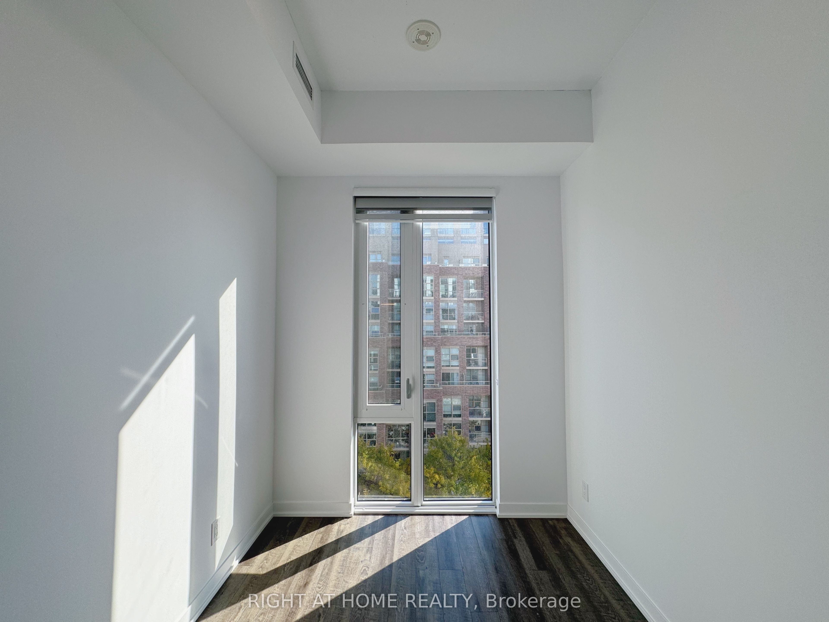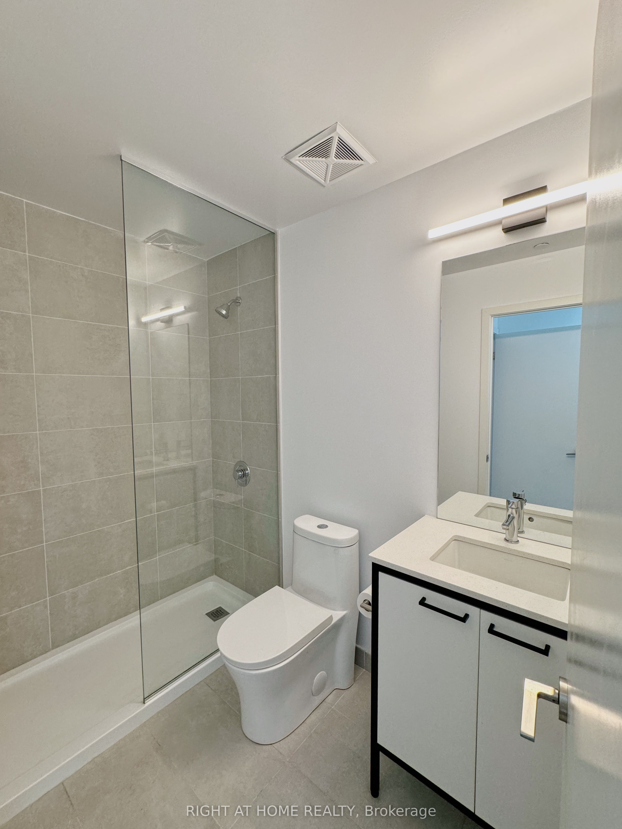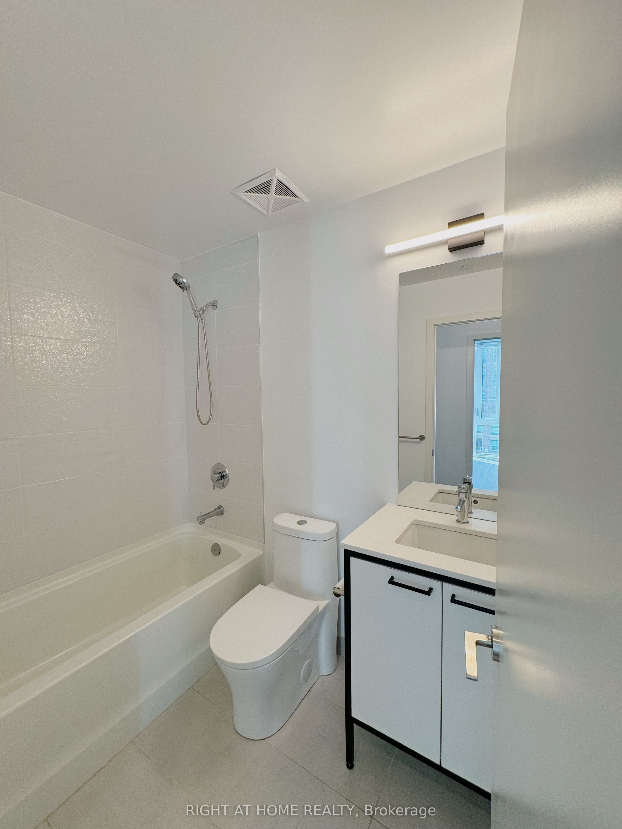$839,900
Available - For Sale
Listing ID: W9506338
1808 St Clair Ave West , Unit 707, Toronto, M6N 0C1, Ontario
| Live In The Hub where Three Distinct Neighborhoods meet in The City - Corso Italia, The Stockyards and The Junction. Don't miss this 2 Bedroom / 2 Bathroom, 789 SQFT of living space Plus Balcony. Floor to Ceilings windows with Blackout Zebra Shades. 10' Ceilings. Two Full Baths service the very functional Split Two Bedroom Layout. Plenty of Building Amenities Include Party Room with exterior BBQ area, Urban Garage For Bike Repair, Arts And Crafts Co-Working Area. Easy Access to Public Transit the St. Clair Streetcar at your door. |
| Extras: Stainless Refrigerator, Stove, Microwave, B/I Dishwasher, Kitchen Island, Stacked Washer & Dryer. All Electrical Light Fixtures, All Window Coverings, Rogers Hi Speed Internet. One Locker and One Underground parking |
| Price | $839,900 |
| Taxes: | $2882.60 |
| Maintenance Fee: | 623.91 |
| Occupancy by: | Vacant |
| Address: | 1808 St Clair Ave West , Unit 707, Toronto, M6N 0C1, Ontario |
| Province/State: | Ontario |
| Property Management | First Service Residential (647-368-8844) |
| Condo Corporation No | TSCP |
| Level | 7 |
| Unit No | 7 |
| Directions/Cross Streets: | St.Clair Ave W & Old Weston Rd |
| Rooms: | 3 |
| Bedrooms: | 2 |
| Bedrooms +: | |
| Kitchens: | 1 |
| Family Room: | N |
| Basement: | None |
| Approximatly Age: | 0-5 |
| Property Type: | Condo Apt |
| Style: | Apartment |
| Exterior: | Brick |
| Garage Type: | Underground |
| Garage(/Parking)Space: | 0.00 |
| Drive Parking Spaces: | 1 |
| Park #1 | |
| Parking Type: | Owned |
| Legal Description: | 133 |
| Exposure: | S |
| Balcony: | Open |
| Locker: | Owned |
| Pet Permited: | Restrict |
| Approximatly Age: | 0-5 |
| Approximatly Square Footage: | 700-799 |
| Building Amenities: | Bike Storage, Exercise Room, Games Room, Party/Meeting Room, Rooftop Deck/Garden, Visitor Parking |
| Property Features: | Library, Marina, Place Of Worship, Rec Centre, School |
| Maintenance: | 623.91 |
| Common Elements Included: | Y |
| Heat Included: | Y |
| Parking Included: | Y |
| Building Insurance Included: | Y |
| Fireplace/Stove: | N |
| Heat Source: | Gas |
| Heat Type: | Forced Air |
| Central Air Conditioning: | Central Air |
| Laundry Level: | Main |
$
%
Years
This calculator is for demonstration purposes only. Always consult a professional
financial advisor before making personal financial decisions.
| Although the information displayed is believed to be accurate, no warranties or representations are made of any kind. |
| RIGHT AT HOME REALTY |
|
|
.jpg?src=Custom)
ALCIDE P FRANCISCO
Broker
Dir:
416-727-8863
| Virtual Tour | Book Showing | Email a Friend |
Jump To:
At a Glance:
| Type: | Condo - Condo Apt |
| Area: | Toronto |
| Municipality: | Toronto |
| Neighbourhood: | Weston-Pellam Park |
| Style: | Apartment |
| Approximate Age: | 0-5 |
| Tax: | $2,882.6 |
| Maintenance Fee: | $623.91 |
| Beds: | 2 |
| Baths: | 2 |
| Fireplace: | N |
Locatin Map:
Payment Calculator:
- Color Examples
- Red
- Magenta
- Gold
- Green
- Black and Gold
- Dark Navy Blue And Gold
- Cyan
- Black
- Purple
- Brown Cream
- Blue and Black
- Orange and Black
- Default
- Device Examples
