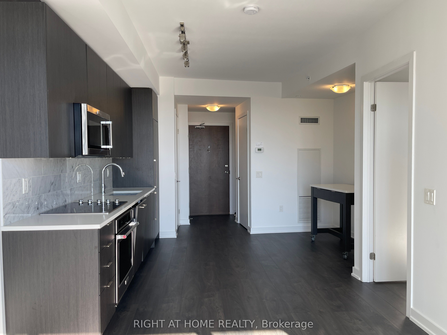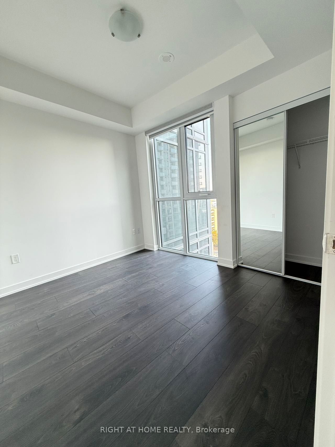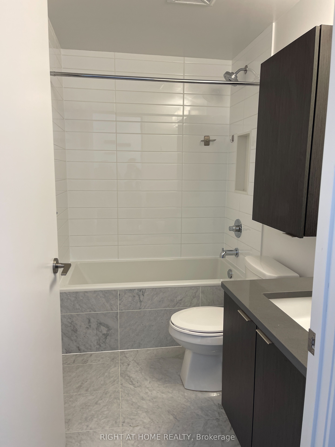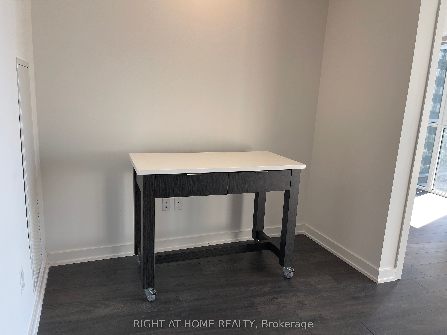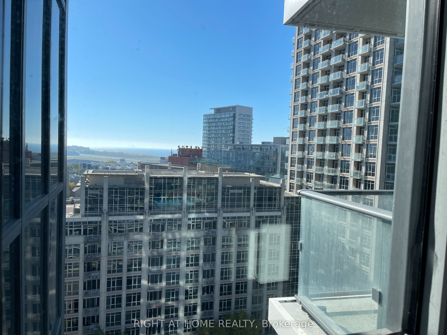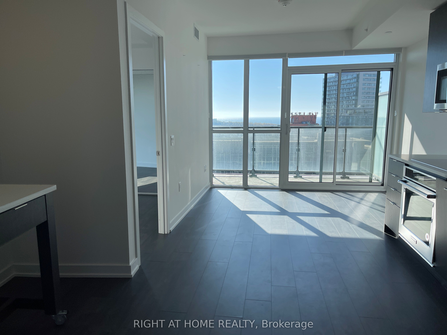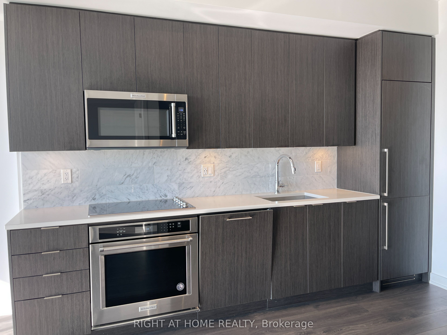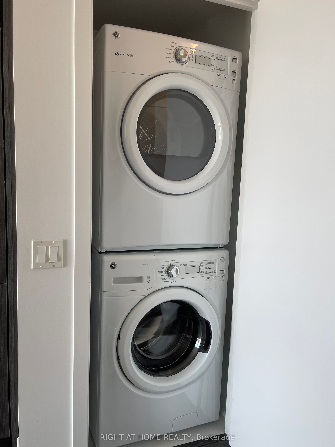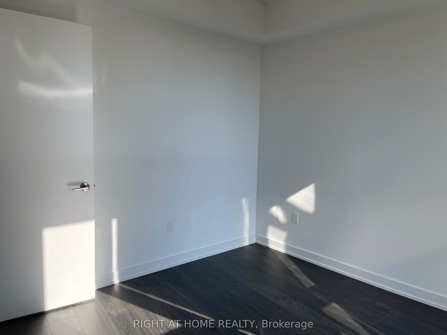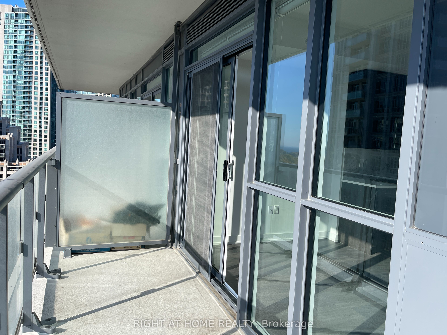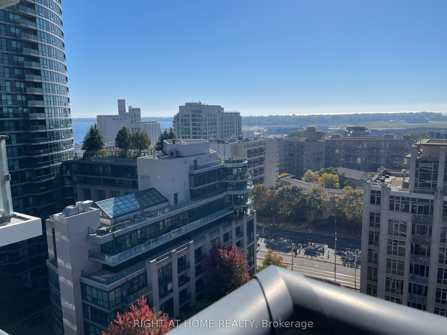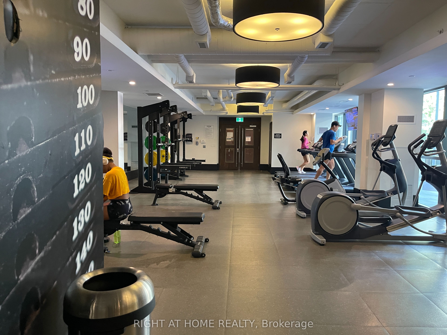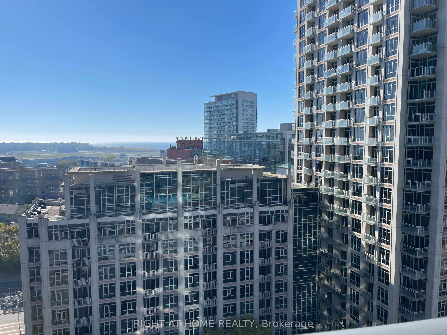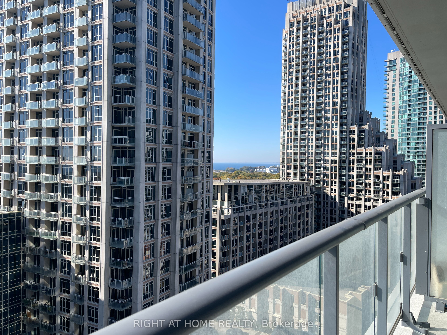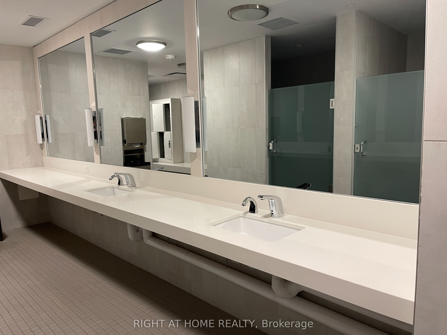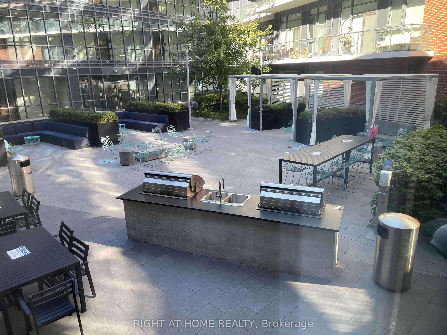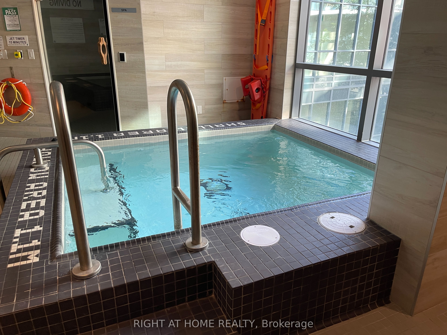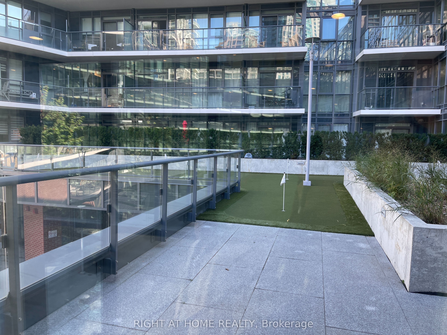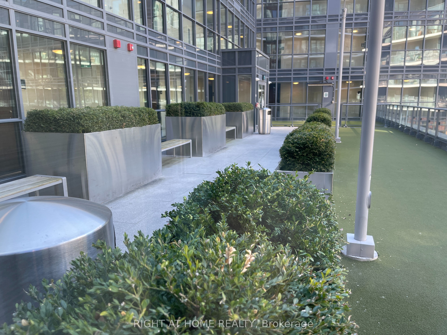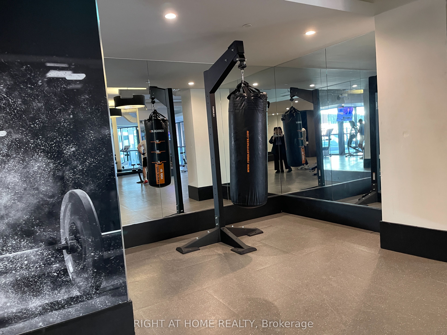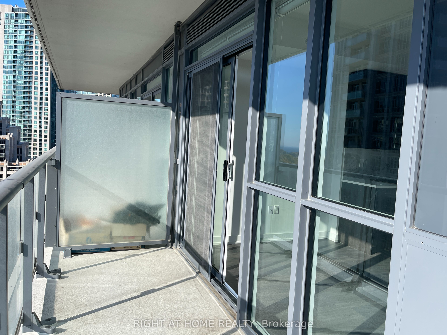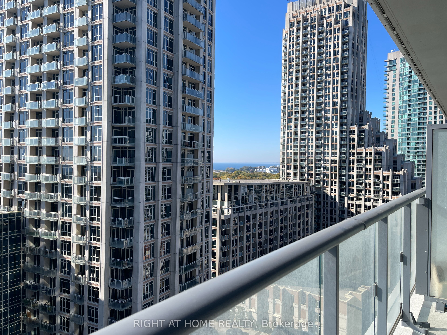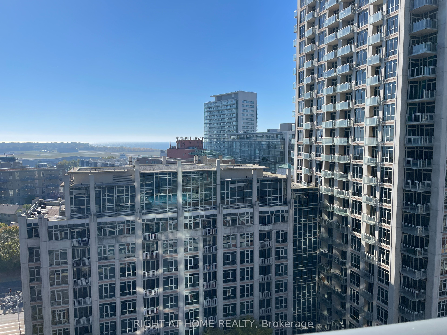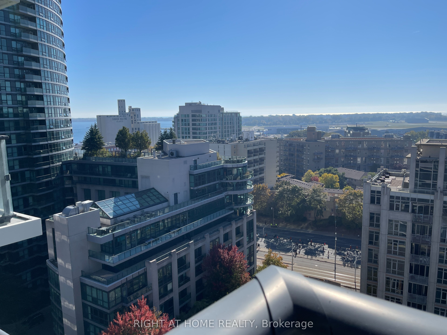$2,500
Available - For Rent
Listing ID: C9506489
38 Iannuzzi St , Unit 1711, Toronto, M5V 0S2, Ontario
| This spacious and bright 1-bedroom, 1-bathroom condo features south exposure, stunning lake views and abundant sunlight throughout the day. The modern kitchen is equipped with sleek KitchenAid stainless steel appliances. Located away from the hustle of downtown, this unit includes 1 parking and 1 locker, with 9-foot ceilings and a carpet-free design. Enjoy a short 10 to 20-min walk to popular attractions:CN Tower, Exhibition Place (CNE), BMO Field, Ontario Place, and the scenic Lakeshore. Convenient shopping and dining options are just around the corner at The Well mall, and Billy Bishop Airport is easily accessible.Fully equipped amenities, Gym, barbeque plaza, shared outdoor patio, spa/sauna, guest suite, media room, and party room. bike storage, and 24-hour concierge service. Loblaws, LCBO, and TTC streetcar services are only a 5-minute walk away, providing seamless access to Union Station, the Bentway, and the Toronto Public Library.15-min drive to the University of Toronto, Toronto Metropolitan University, and Eaton Centre. |
| Extras: Extras:Gym, Yoga Room, Sauna, Party Room, Billiards, Lounge, Guest Suites, Ample Visitor Parking,24Hr Concierge And More.Tenant to pay hydro and tenant insurance. |
| Price | $2,500 |
| Payment Frequency: | Monthly |
| Payment Method: | Cheque |
| Rental Application Required: | Y |
| Deposit Required: | Y |
| Credit Check: | Y |
| Employment Letter | Y |
| Lease Agreement | Y |
| References Required: | Y |
| Buy Option | N |
| Occupancy by: | Vacant |
| Address: | 38 Iannuzzi St , Unit 1711, Toronto, M5V 0S2, Ontario |
| Province/State: | Ontario |
| Property Management | Duka Property Management (416) 551-2705 |
| Condo Corporation No | TSCP |
| Level | 14 |
| Unit No | 11 |
| Directions/Cross Streets: | Bathurst/Lakeshore |
| Rooms: | 4 |
| Bedrooms: | 1 |
| Bedrooms +: | |
| Kitchens: | 1 |
| Family Room: | N |
| Basement: | None |
| Furnished: | N |
| Approximatly Age: | 0-5 |
| Property Type: | Condo Apt |
| Style: | Apartment |
| Exterior: | Brick, Concrete |
| Garage Type: | Underground |
| Garage(/Parking)Space: | 1.00 |
| (Parking/)Drive: | None |
| Drive Parking Spaces: | 0 |
| Park #1 | |
| Parking Spot: | 47 |
| Parking Type: | Owned |
| Legal Description: | Level D |
| Exposure: | S |
| Balcony: | Open |
| Locker: | Owned |
| Pet Permited: | N |
| Retirement Home: | N |
| Approximatly Age: | 0-5 |
| Approximatly Square Footage: | 500-599 |
| Building Amenities: | Concierge, Guest Suites, Gym, Media Room, Party/Meeting Room, Visitor Parking |
| Property Features: | Library, Public Transit |
| CAC Included: | Y |
| Water Included: | Y |
| Common Elements Included: | Y |
| Fireplace/Stove: | N |
| Heat Source: | Gas |
| Heat Type: | Forced Air |
| Central Air Conditioning: | Central Air |
| Laundry Level: | Main |
| Ensuite Laundry: | Y |
| Elevator Lift: | Y |
| Although the information displayed is believed to be accurate, no warranties or representations are made of any kind. |
| RIGHT AT HOME REALTY |
|
|
.jpg?src=Custom)
LINDA HUANG
SRS,SRES,RENE,CLHMS,GUILD, Broker
Dir:
647-970-5616
| Book Showing | Email a Friend |
Jump To:
At a Glance:
| Type: | Condo - Condo Apt |
| Area: | Toronto |
| Municipality: | Toronto |
| Neighbourhood: | Niagara |
| Style: | Apartment |
| Approximate Age: | 0-5 |
| Beds: | 1 |
| Baths: | 1 |
| Garage: | 1 |
| Fireplace: | N |
Locatin Map:
- Color Examples
- Red
- Magenta
- Gold
- Green
- Black and Gold
- Dark Navy Blue And Gold
- Cyan
- Black
- Purple
- Brown Cream
- Blue and Black
- Orange and Black
- Default
- Device Examples
