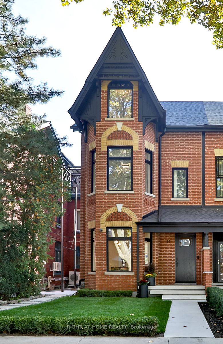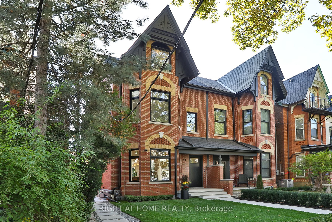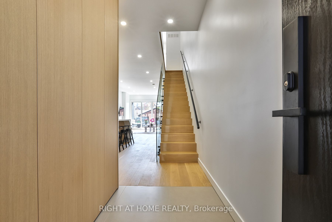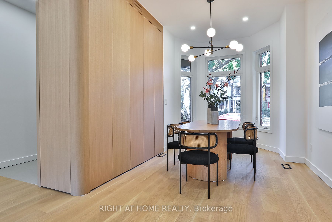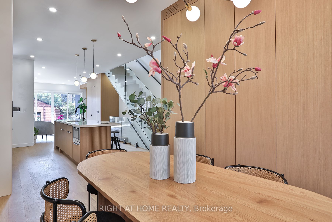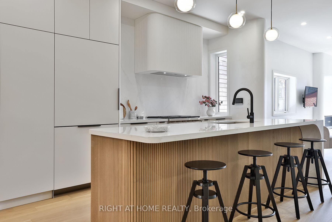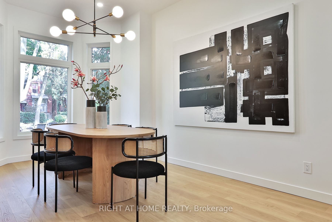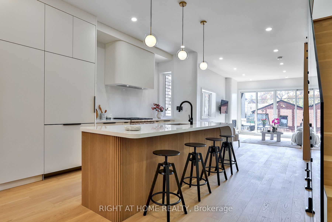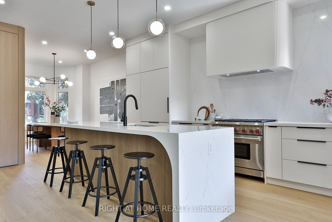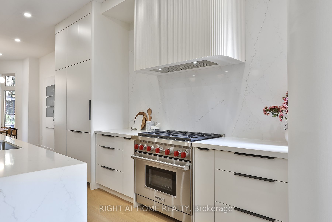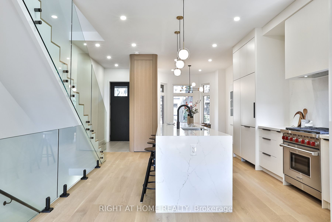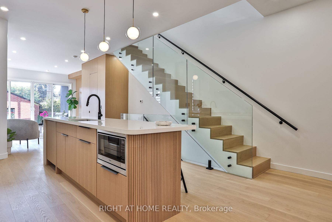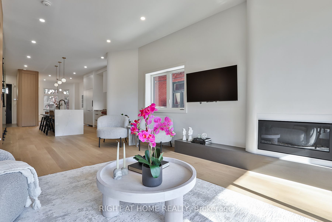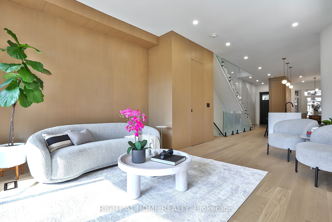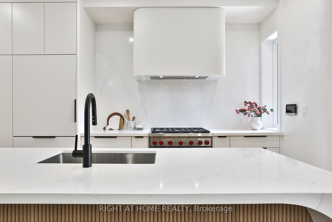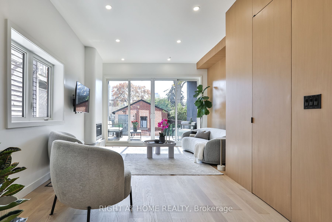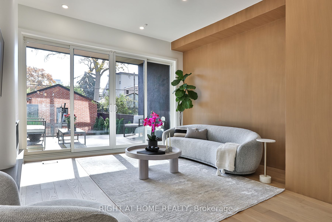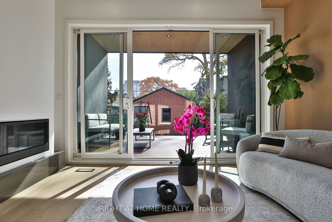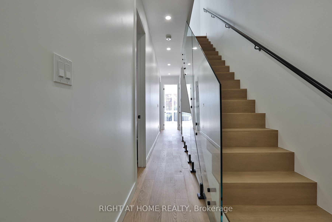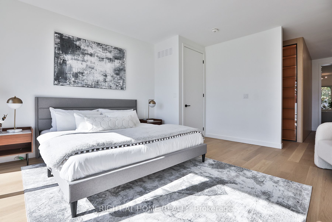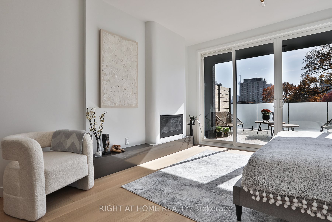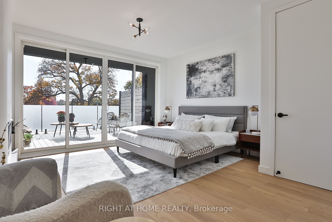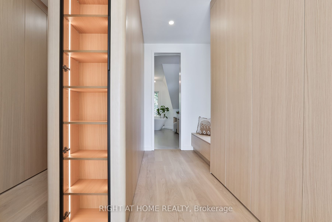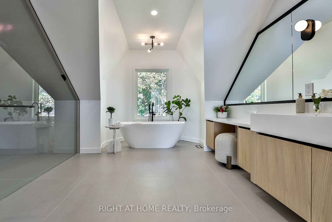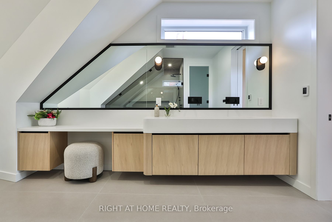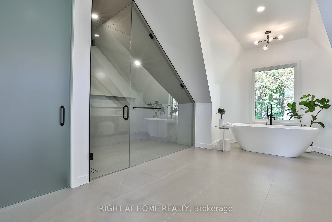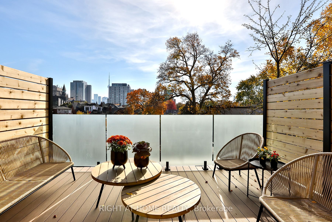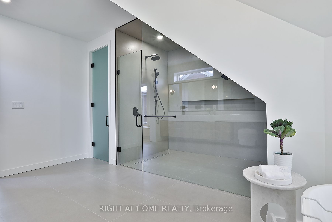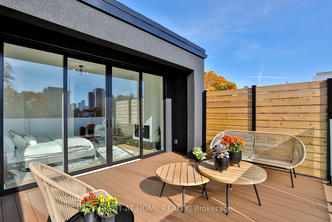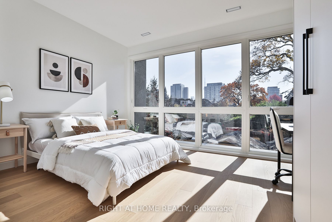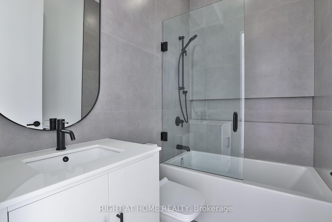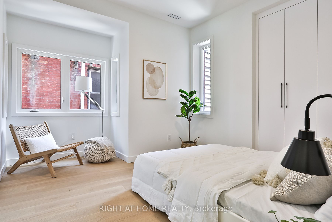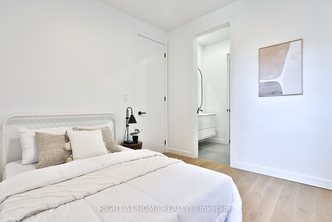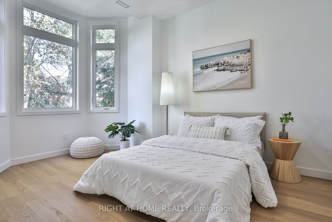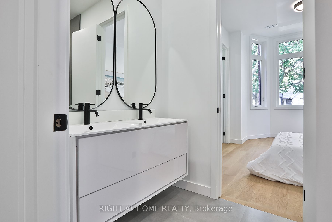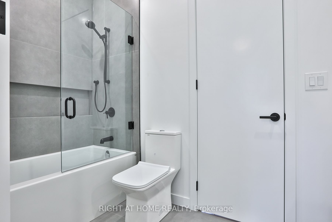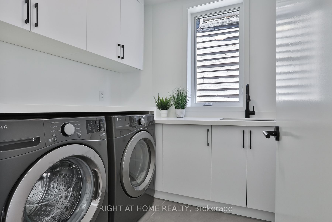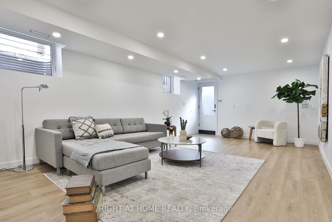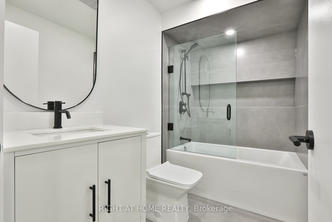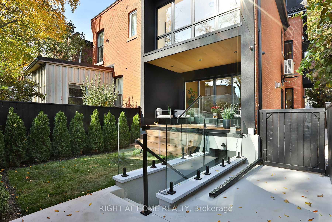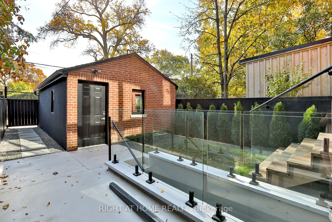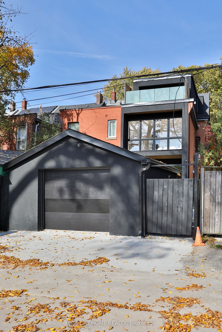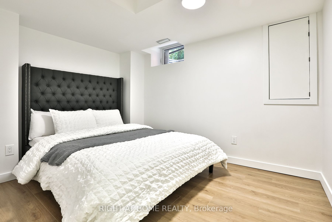$3,550,000
Available - For Sale
Listing ID: C9506855
91 Willcocks St , Toronto, M5S 1C9, Ontario
| Nestled In The Heart Of Harbord Village, This Bespoke Victorian Home Offers A Perfect Blend Of Historic Charm And Modern Luxury With An Unobstructed View Of CN Tower. Features 4+2 Bedrooms And 5 Bathrooms, Exquisitely Restored To Provide 3,400 sq. ft. of Contemporary Living Space With High Ceilings, Stunning White Oak Millwork, And Flooring. Harmoniously Merges Warm Finishes With Modern Functionality Offering Generous Space For Family Living Or Entertaining. Expansive Floor-To-Ceiling Windows For A Natural Flow Between Indoor Spaces And The Lush Outdoors. Two Furnaces And Air Conditioning Systems Ensures Efficient Cooling And Heating. Situated Steps Away From The University of Toronto, Kensington Market, And The Vibrant Annex neighborhood, Offers Easy Access To Shopping, Dining, Entertainment And Public transit. |
| Extras: Basement Can Be Used As A 2 Bedrooms Legal Apartment; Roughed-In Kitchen And Laundry. Heated Floors in Master Ensuite. Abundant Storage Space For Functional Living.High 9.5 Feet Ceilings. Security System. |
| Price | $3,550,000 |
| Taxes: | $8869.59 |
| DOM | 7 |
| Occupancy by: | Owner |
| Address: | 91 Willcocks St , Toronto, M5S 1C9, Ontario |
| Lot Size: | 20.50 x 120.00 (Feet) |
| Directions/Cross Streets: | Harbord & Spadina |
| Rooms: | 8 |
| Rooms +: | 1 |
| Bedrooms: | 4 |
| Bedrooms +: | 2 |
| Kitchens: | 1 |
| Family Room: | Y |
| Basement: | Fin W/O, Sep Entrance |
| Property Type: | Semi-Detached |
| Style: | 3-Storey |
| Exterior: | Brick |
| Garage Type: | Detached |
| (Parking/)Drive: | Lane |
| Drive Parking Spaces: | 1 |
| Pool: | None |
| Approximatly Square Footage: | 2500-3000 |
| Property Features: | Hospital, Library, Place Of Worship, Public Transit, School |
| Fireplace/Stove: | Y |
| Heat Source: | Gas |
| Heat Type: | Forced Air |
| Central Air Conditioning: | Central Air |
| Laundry Level: | Upper |
| Sewers: | Sewers |
| Water: | Municipal |
| Utilities-Cable: | Y |
| Utilities-Hydro: | Y |
| Utilities-Sewers: | Y |
| Utilities-Gas: | Y |
| Utilities-Municipal Water: | Y |
$
%
Years
This calculator is for demonstration purposes only. Always consult a professional
financial advisor before making personal financial decisions.
| Although the information displayed is believed to be accurate, no warranties or representations are made of any kind. |
| RIGHT AT HOME REALTY |
|
|
.jpg?src=Custom)
BIMPE OYEMADE
Salesperson
Dir:
647-891-6293
| Virtual Tour | Book Showing | Email a Friend |
Jump To:
At a Glance:
| Type: | Freehold - Semi-Detached |
| Area: | Toronto |
| Municipality: | Toronto |
| Neighbourhood: | University |
| Style: | 3-Storey |
| Lot Size: | 20.50 x 120.00(Feet) |
| Tax: | $8,869.59 |
| Beds: | 4+2 |
| Baths: | 5 |
| Fireplace: | Y |
| Pool: | None |
Locatin Map:
Payment Calculator:
- Color Examples
- Red
- Magenta
- Gold
- Green
- Black and Gold
- Dark Navy Blue And Gold
- Cyan
- Black
- Purple
- Brown Cream
- Blue and Black
- Orange and Black
- Default
- Device Examples
