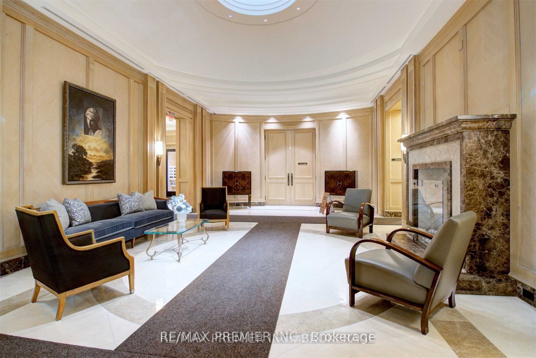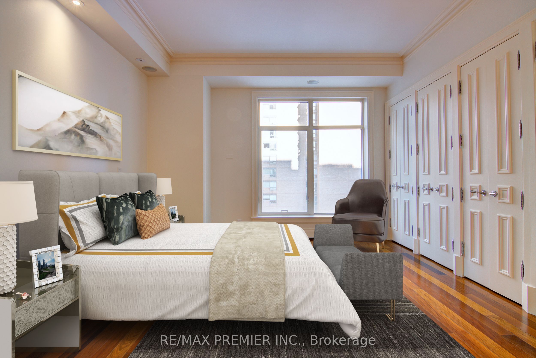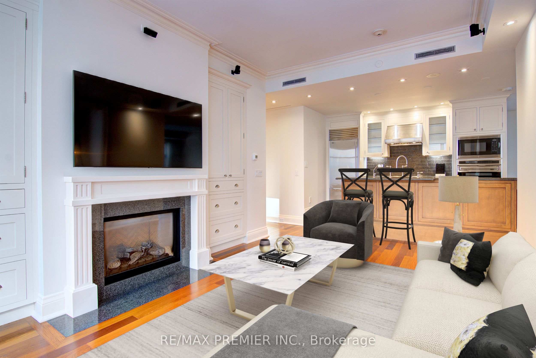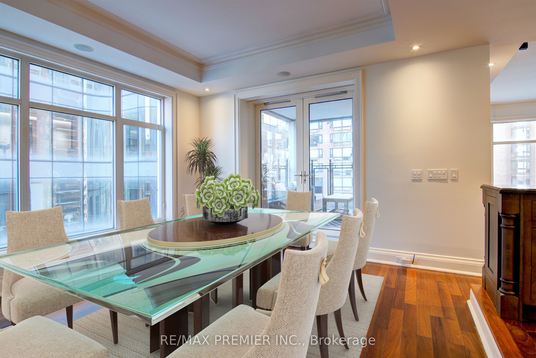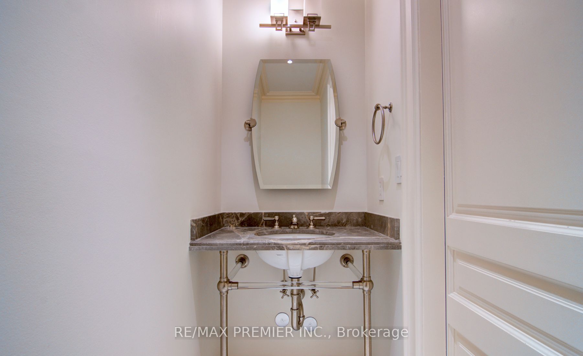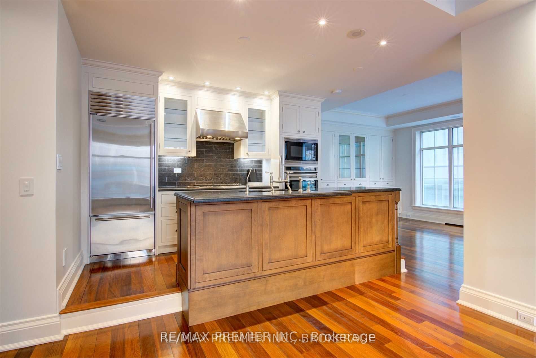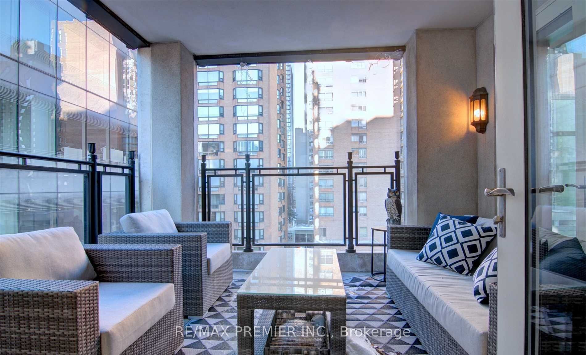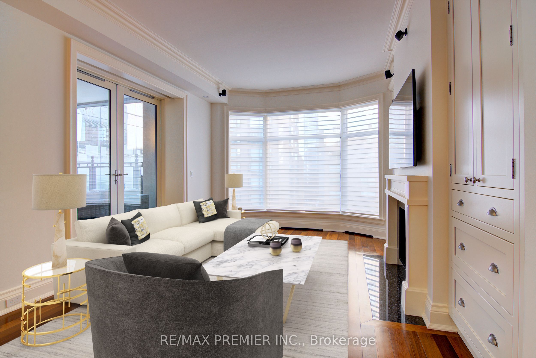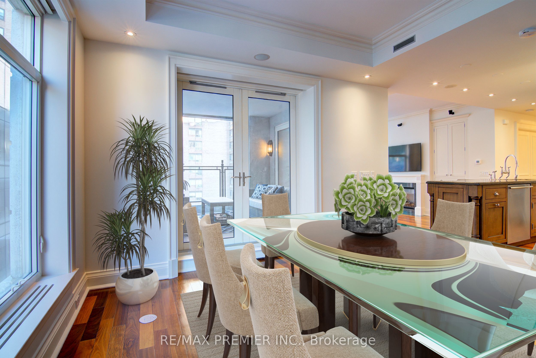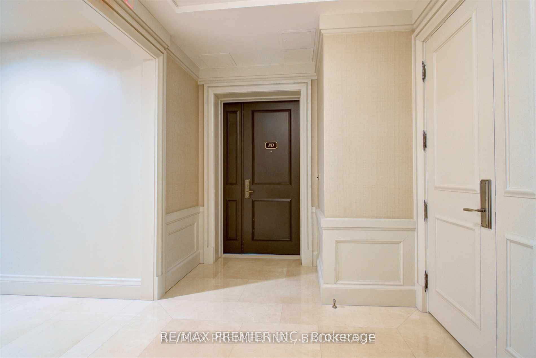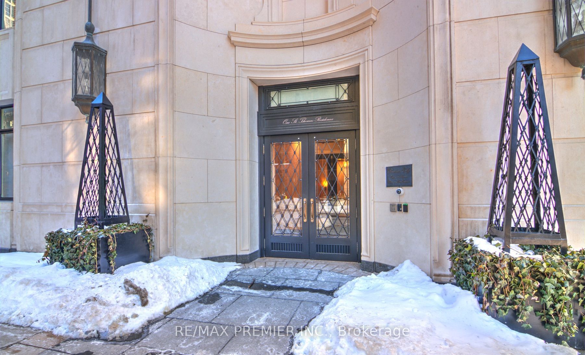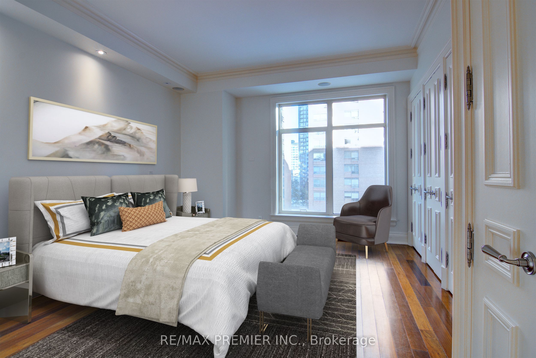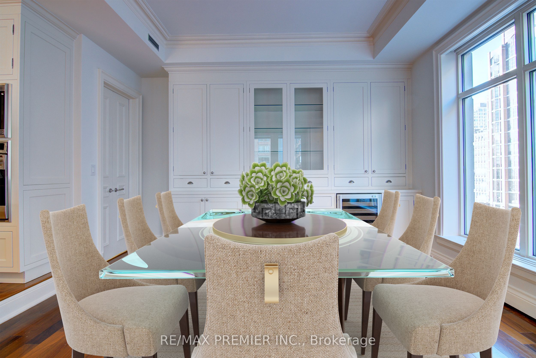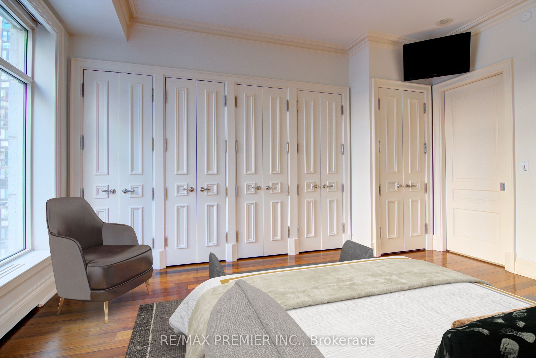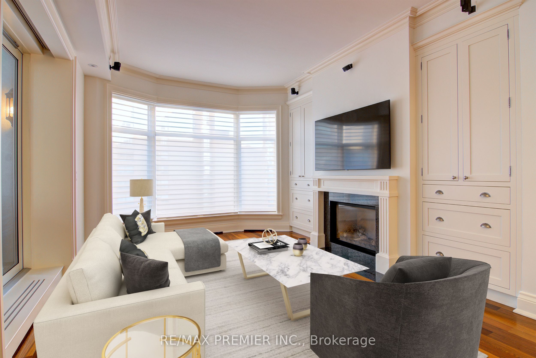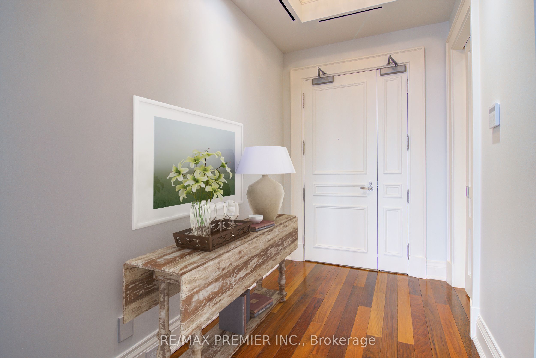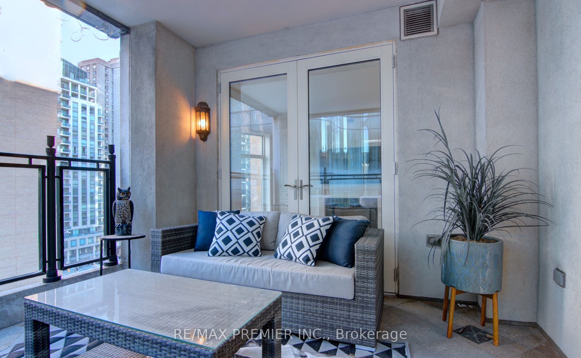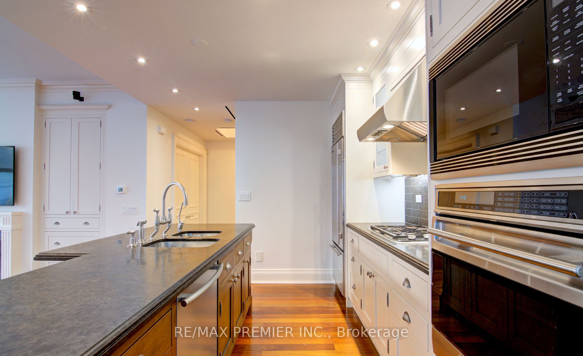$1,888,000
Available - For Sale
Listing ID: C9507260
1 St Thomas St , Unit 8D, Toronto, M5S 2B7, Ontario
| Seize The Opportunity To Live In The Sought-After One St Thomas Private Residence Designed By World-Renowned Architect Robert Stern. Celebrated For Its Unmatched Elegance And Prestige Featuring Top-Notch Security, Valet Parking And Incredible Amenities, This Residence Is Nestled In The Vibrant Heart Of Yorkville Ensuring A Private Lifestyle Of Unparalleled Luxury. With Only 4 Units On This Floor, Privacy & Exclusivity Are Guaranteed. This Meticulously Designed, One-Of-A-Kind Corner Unit Is Flooded With Natural Light. The Open-Concept Kitchen And Extensive Custom Built-In Cabinetry, Wall Units, And Closets By Downsview Kitchens Exemplify Thoughtful Craftsmanship. Enjoy The Spacious Loggia Terrace, 10-Foot Coffered Ceilings, And A Carefully Renovated Layout Designed To Maximize Every Square Inch Without Compromise. Immerse Yourself In The Urban Vibe, Just Moments Away From Trendy Cafes, Upscale Boutiques, Michelin-Starred Restaurants, Theatres, & Flagship Designer Stores. Lowest Price PSF |
| Extras: Complimentary - 20 Detailed/Shampoo/Waxes Per Year And Nominal Cost Thereafter;2 Beautiful Guest Suites; 2 Parking (Ev Charger & Trickle Charger), Huge Private Locker Room; Private Dining Room With Caterer's Kitchen, Private Masseuse Room |
| Price | $1,888,000 |
| Taxes: | $8700.00 |
| Assessment Year: | 2024 |
| Maintenance Fee: | 2029.87 |
| Address: | 1 St Thomas St , Unit 8D, Toronto, M5S 2B7, Ontario |
| Province/State: | Ontario |
| Condo Corporation No | TSCC |
| Level | 8 |
| Unit No | 04 |
| Locker No | Room |
| Directions/Cross Streets: | Bay/Bloor/Avenue |
| Rooms: | 4 |
| Bedrooms: | 1 |
| Bedrooms +: | |
| Kitchens: | 1 |
| Family Room: | N |
| Basement: | None |
| Property Type: | Condo Apt |
| Style: | Apartment |
| Exterior: | Concrete |
| Garage Type: | Underground |
| Garage(/Parking)Space: | 2.00 |
| Drive Parking Spaces: | 0 |
| Park #1 | |
| Parking Type: | Owned |
| Legal Description: | 14B |
| Park #2 | |
| Parking Type: | Owned |
| Legal Description: | 1C |
| Exposure: | Ne |
| Balcony: | Terr |
| Locker: | Owned |
| Pet Permited: | Restrict |
| Retirement Home: | N |
| Approximatly Square Footage: | 1200-1399 |
| Building Amenities: | Car Wash, Guest Suites, Gym, Indoor Pool, Party/Meeting Room, Visitor Parking |
| Property Features: | Arts Centre, Electric Car Charg, Hospital, Library, Park, Public Transit |
| Maintenance: | 2029.87 |
| CAC Included: | Y |
| Water Included: | Y |
| Common Elements Included: | Y |
| Heat Included: | Y |
| Parking Included: | Y |
| Building Insurance Included: | Y |
| Fireplace/Stove: | Y |
| Heat Source: | Gas |
| Heat Type: | Heat Pump |
| Central Air Conditioning: | Central Air |
| Laundry Level: | Main |
$
%
Years
This calculator is for demonstration purposes only. Always consult a professional
financial advisor before making personal financial decisions.
| Although the information displayed is believed to be accurate, no warranties or representations are made of any kind. |
| RE/MAX PREMIER INC. |
|
|
.jpg?src=Custom)
Dir:
416-548-7854
Bus:
416-548-7854
Fax:
416-981-7184
| Book Showing | Email a Friend |
Jump To:
At a Glance:
| Type: | Condo - Condo Apt |
| Area: | Toronto |
| Municipality: | Toronto |
| Neighbourhood: | Bay Street Corridor |
| Style: | Apartment |
| Tax: | $8,700 |
| Maintenance Fee: | $2,029.87 |
| Beds: | 1 |
| Baths: | 2 |
| Garage: | 2 |
| Fireplace: | Y |
Locatin Map:
Payment Calculator:
- Color Examples
- Red
- Magenta
- Gold
- Green
- Black and Gold
- Dark Navy Blue And Gold
- Cyan
- Black
- Purple
- Brown Cream
- Blue and Black
- Orange and Black
- Default
- Device Examples
