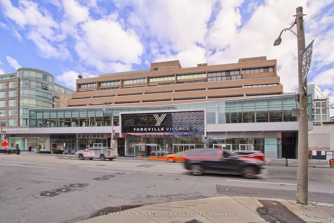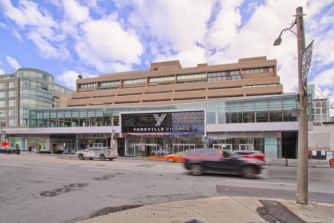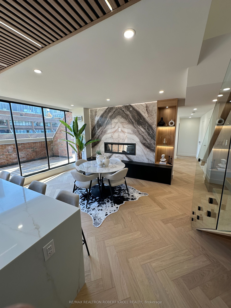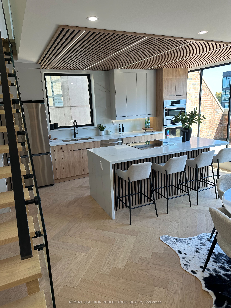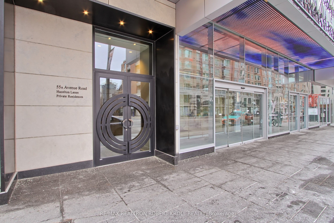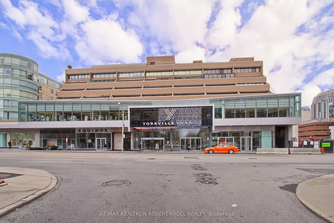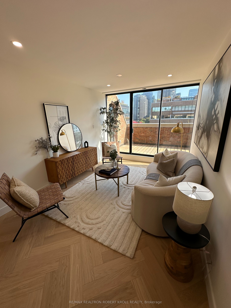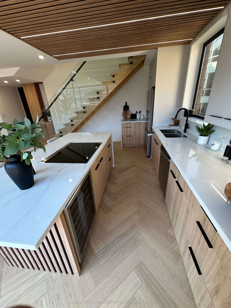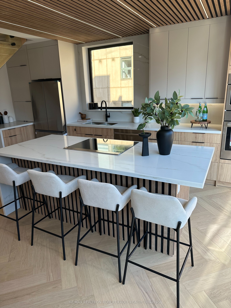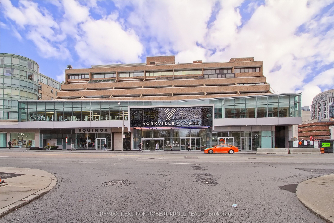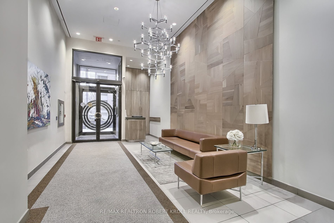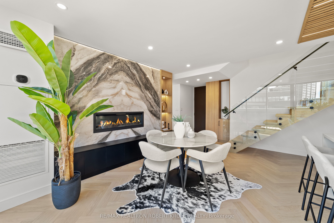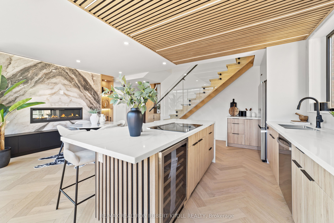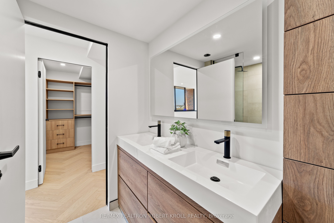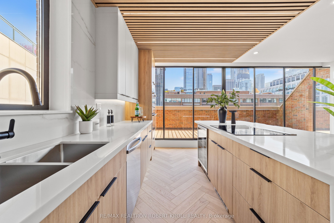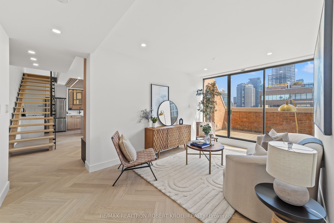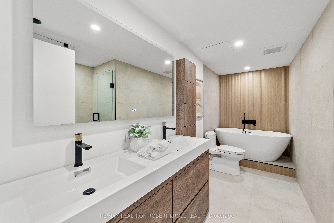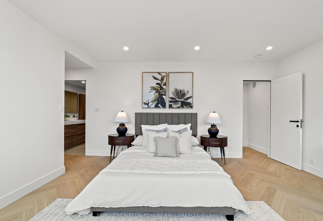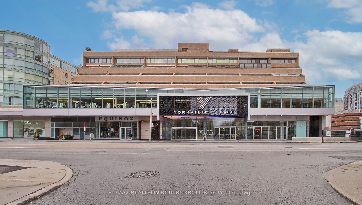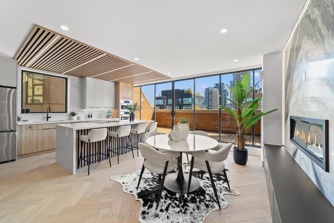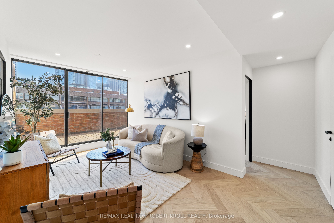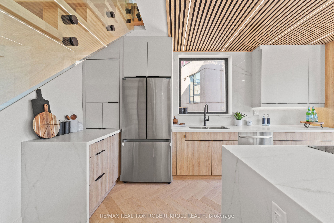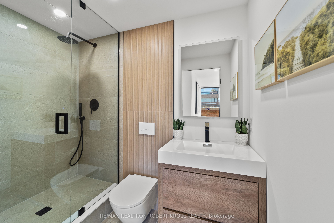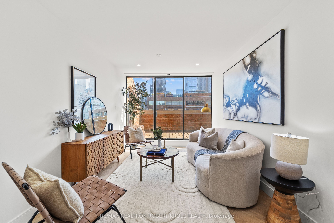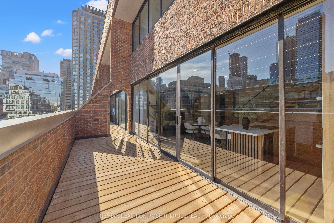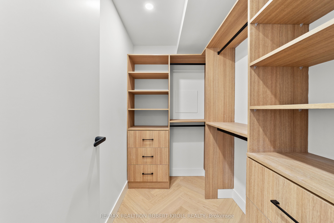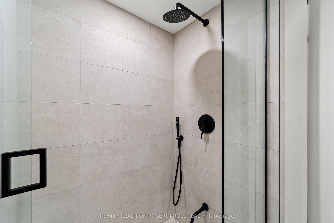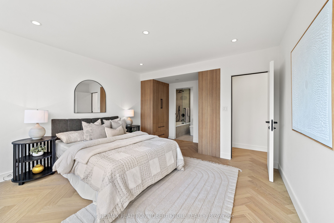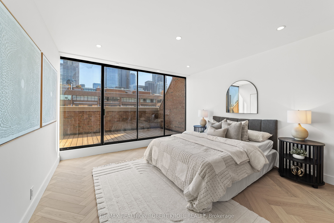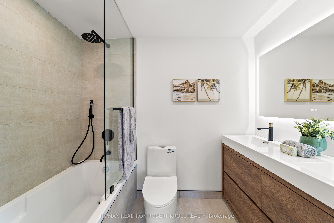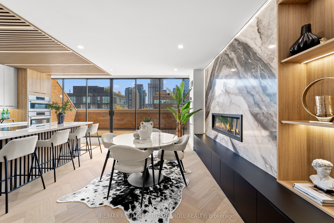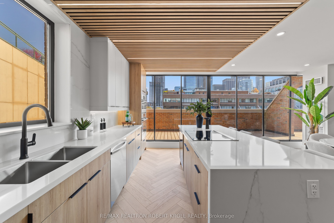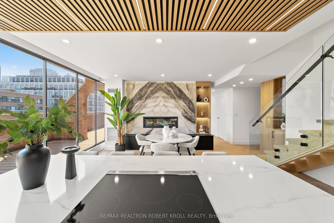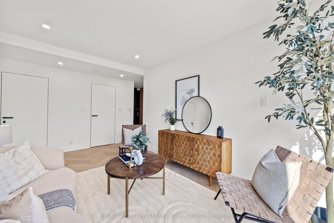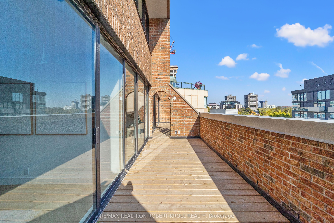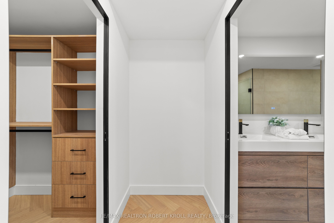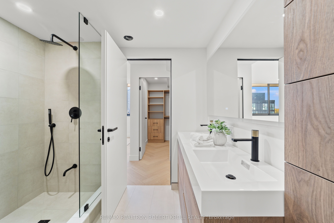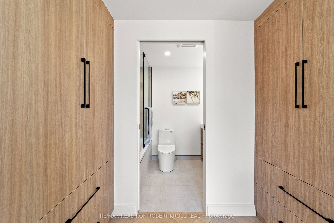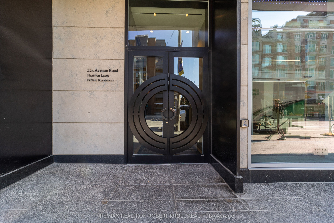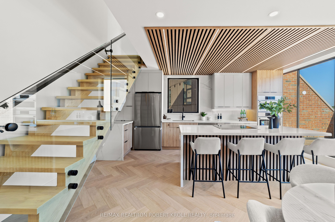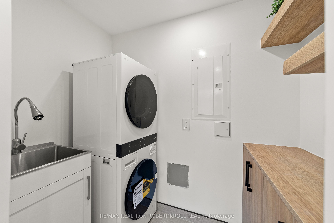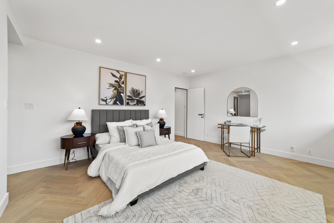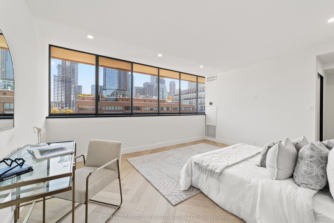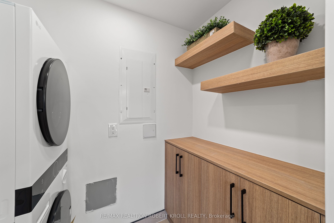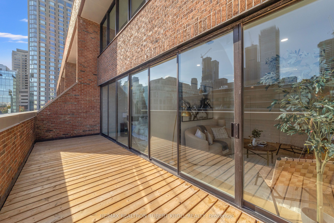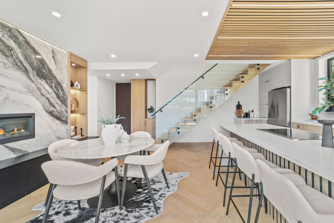$1,975,000
Available - For Sale
Listing ID: C9484185
55A Avenue Rd , Unit 602, Toronto, M5R 2G3, Ontario
| Steps From Bloor Street's Renowned "Mink Mile," Welcome to Prestigious Yorkville & The Residences Of Hazelton Lanes. Offering One Of The Most Sought-After Addresses, This Exclusive Yorkville Property Represents Luxurious Living At Its Finest. With Just 6 Stories & 53 Units, This Elegant, Completely Transformed From Top-2-Bottom, 2-Story, 2-Bedroom, 3-Bathroom Residence Is a Masterpiece Of Modern Renovation w/Custom Herringbone Engineered Hardwood Flooring ThruOut. The Sun-Filled, Open-Concept Dining/Family & Kitchen Area Boasts A Designer Feature Wall w/Book-matched Quartz, Complemented by a Built-In 60-inch Fireplace Opening To A Rarely Found In Yorkville, Spacious (324 SQ/Ft) Terrace, Perfect 4 Entertaining. The Chef's Kitchen Boasts Sleek Custom 2-tone Cabinets Featuring Built-in Appliances, Quartz Countertops, Matte Black Accessories & Handles, Custom Breakfast Bar, Custom Ceiling, and Recessed LED Lighting Installed Throughout, Enhancing the Ambiance and Functionality. The Main Floor Also Includes an Elegant Living Room/Den or Potential 3rd Bedroom, & A Large Second Bedroom, Both With W/O To The Terrace. 2nd Bedroom Includes Pass-Thru His/Hers Closets and a Stylish 4 Piece Ensuite Equipped with a Double Vanity & Custom Glass Shower Enclosure Featuring Matte Black Fixtures. Laundry w/Built-In Cabinets and 3 Piece Guest Bath Complete the Main Floors Transformation. Ascend The Elegant Floating Staircase Crafted from Oak, Complemented by a Glass Railing To Your Private Sanctuary. Primary Bedroom On The Upper Level, Is Where You'll Find A Luxurious 5-Piece Spa-Inspired Ensuite For Ultimate Relaxation, Featuring a Freestanding Tub, Custom Shower W/a Glass Enclosure, and Matte Black Hardware For An Elevated Aesthetic. Large W/I Closet w/Built-In Cabinetry. Other Upgrades Include: 2 State-of-the-Art Floor Dedicated HVAC systems, Complete Electrical Overhaul, Brand-new Plumbing W/Designer Fixtures, Frameless European Doors w/Concealed Hinges and Magnetic Locks ++++ |
| Extras: Yorkville Has It All - World Class Gourmet Dining, Bars & Clubs, Designer/Boutique Shopping, Art Galleries All Catering To An Exclusive Clientele. Yorkville Is Also Close To Various Cultural Attractions, Including Museums And Theatres. |
| Price | $1,975,000 |
| Taxes: | $6022.73 |
| Maintenance Fee: | 2555.11 |
| Address: | 55A Avenue Rd , Unit 602, Toronto, M5R 2G3, Ontario |
| Province/State: | Ontario |
| Condo Corporation No | MTCC |
| Level | 4 |
| Unit No | 13 |
| Directions/Cross Streets: | Avenue Rd & Yorkville Ave |
| Rooms: | 5 |
| Bedrooms: | 2 |
| Bedrooms +: | |
| Kitchens: | 1 |
| Family Room: | N |
| Basement: | None |
| Property Type: | Condo Apt |
| Style: | Apartment |
| Exterior: | Concrete |
| Garage Type: | Underground |
| Garage(/Parking)Space: | 1.00 |
| Drive Parking Spaces: | 0 |
| Park #1 | |
| Parking Type: | Rental |
| Exposure: | W |
| Balcony: | Open |
| Locker: | None |
| Pet Permited: | Restrict |
| Approximatly Square Footage: | 1400-1599 |
| Building Amenities: | Bbqs Allowed, Car Wash, Concierge, Visitor Parking |
| Property Features: | Arts Centre, Hospital, Place Of Worship, Public Transit |
| Maintenance: | 2555.11 |
| CAC Included: | Y |
| Hydro Included: | Y |
| Water Included: | Y |
| Cabel TV Included: | Y |
| Common Elements Included: | Y |
| Heat Included: | Y |
| Building Insurance Included: | Y |
| Fireplace/Stove: | Y |
| Heat Source: | Gas |
| Heat Type: | Forced Air |
| Central Air Conditioning: | Central Air |
| Laundry Level: | Main |
$
%
Years
This calculator is for demonstration purposes only. Always consult a professional
financial advisor before making personal financial decisions.
| Although the information displayed is believed to be accurate, no warranties or representations are made of any kind. |
| RE/MAX REALTRON ROBERT KROLL REALTY |
|
|
.jpg?src=Custom)
Dir:
416-548-7854
Bus:
416-548-7854
Fax:
416-981-7184
| Book Showing | Email a Friend |
Jump To:
At a Glance:
| Type: | Condo - Condo Apt |
| Area: | Toronto |
| Municipality: | Toronto |
| Neighbourhood: | Annex |
| Style: | Apartment |
| Tax: | $6,022.73 |
| Maintenance Fee: | $2,555.11 |
| Beds: | 2 |
| Baths: | 3 |
| Garage: | 1 |
| Fireplace: | Y |
Locatin Map:
Payment Calculator:
- Color Examples
- Red
- Magenta
- Gold
- Green
- Black and Gold
- Dark Navy Blue And Gold
- Cyan
- Black
- Purple
- Brown Cream
- Blue and Black
- Orange and Black
- Default
- Device Examples
