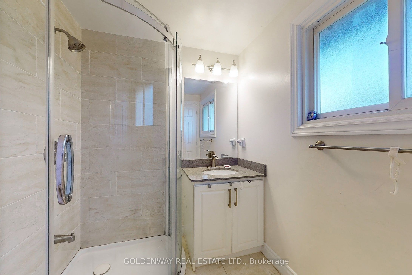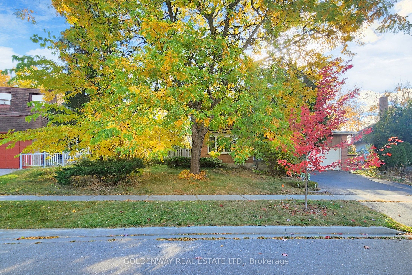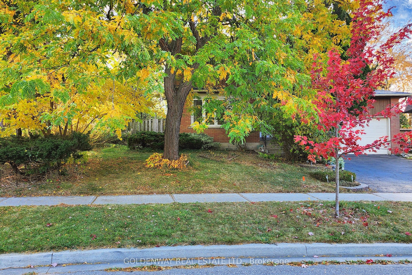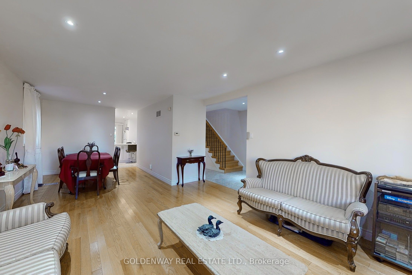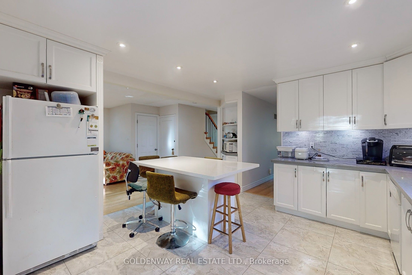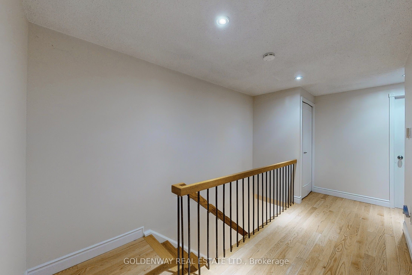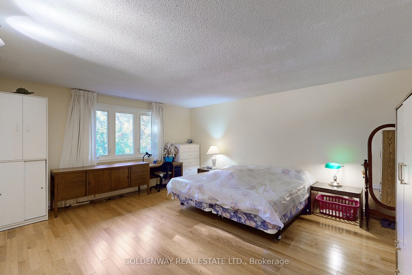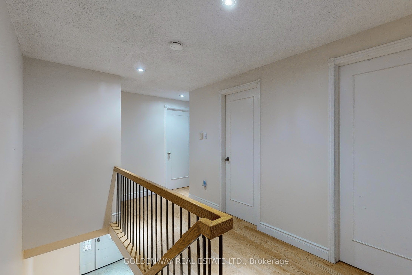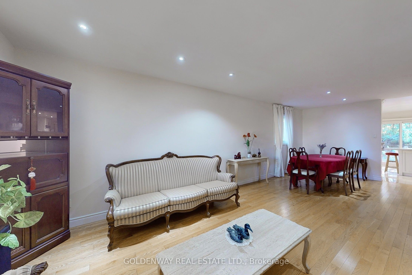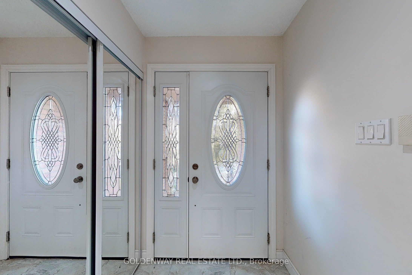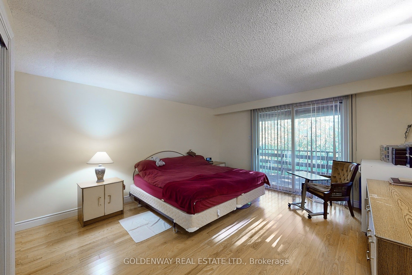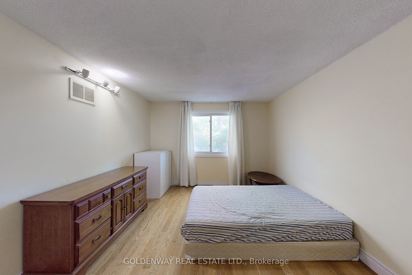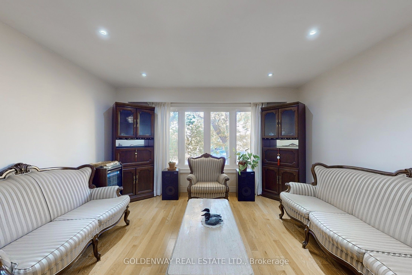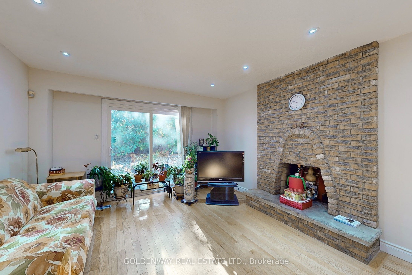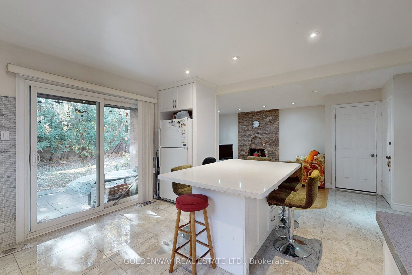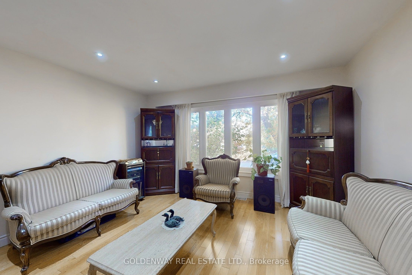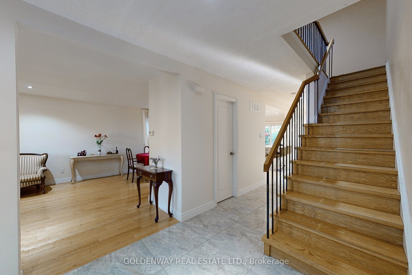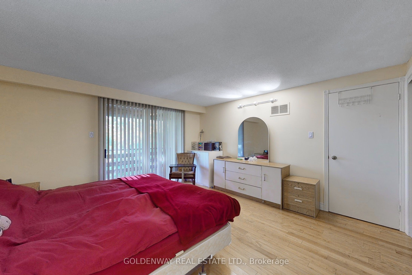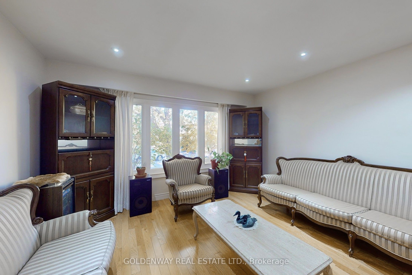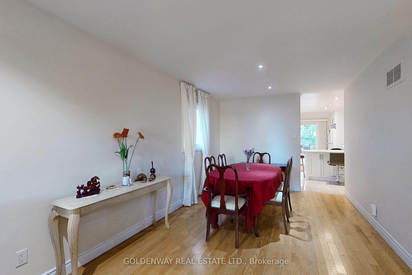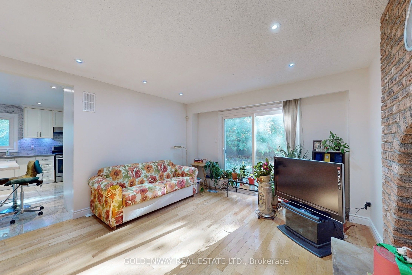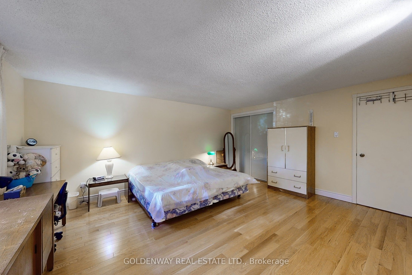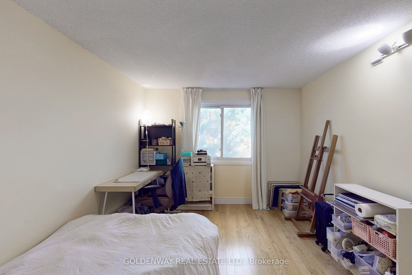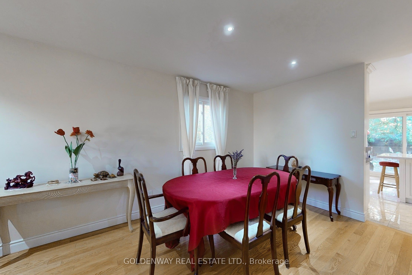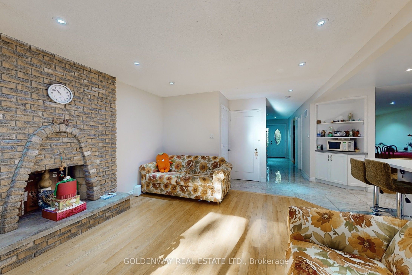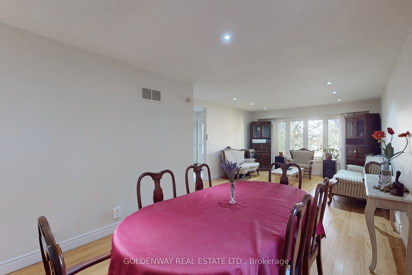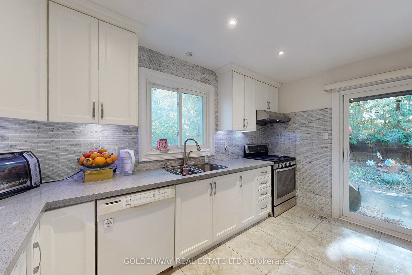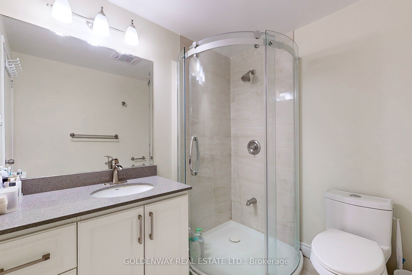$999,990
Available - For Sale
Listing ID: E9511053
86 Bushmills Sq , Toronto, M1V 1J4, Ontario
| In the highly sought-after North Agincourt, 86 Bushmills Drive presents an updated detached 4- bedroom home on a 46-ft wide lot. This home offers approximately 2000 square feet of improved & inviting living space, featuring plywood subfloor, hardwood floors, main floor family room & double attached car garage. It is an ideal family retreat in one of Toronto's finest neighbourhoods. This home boasts an open concept kitchen with centre island, ceramic floors and backsplash. Good size living & dining room, Large Primary bedroom with ensuite and 2 walkouts to backyard, For your convenience, there is Direct access to garage. Close proximity to 24-hr transit, shopping, parks & schools. Fantastic value. Don't miss! |
| Extras: Fridge, gas stove, washer, dryer, built-in dishwasher, range hood, window coverings, electric light fixtures, Electric garage door opener, central air conditioner (as is), rear fence (as is), Gas burner & equipment. |
| Price | $999,990 |
| Taxes: | $5221.61 |
| Address: | 86 Bushmills Sq , Toronto, M1V 1J4, Ontario |
| Lot Size: | 46.09 x 114.42 (Feet) |
| Directions/Cross Streets: | Brimley Avenue / Finch Avenue East |
| Rooms: | 8 |
| Bedrooms: | 4 |
| Bedrooms +: | |
| Kitchens: | 1 |
| Family Room: | Y |
| Basement: | Unfinished |
| Approximatly Age: | 31-50 |
| Property Type: | Detached |
| Style: | 2-Storey |
| Exterior: | Brick, Wood |
| Garage Type: | Attached |
| (Parking/)Drive: | Pvt Double |
| Drive Parking Spaces: | 2 |
| Pool: | None |
| Approximatly Age: | 31-50 |
| Approximatly Square Footage: | 2000-2500 |
| Property Features: | Fenced Yard, Park, Public Transit, School |
| Fireplace/Stove: | Y |
| Heat Source: | Gas |
| Heat Type: | Forced Air |
| Central Air Conditioning: | Central Air |
| Laundry Level: | Lower |
| Sewers: | Sewers |
| Water: | Municipal |
| Utilities-Hydro: | Y |
| Utilities-Gas: | Y |
$
%
Years
This calculator is for demonstration purposes only. Always consult a professional
financial advisor before making personal financial decisions.
| Although the information displayed is believed to be accurate, no warranties or representations are made of any kind. |
| GOLDENWAY REAL ESTATE LTD. |
|
|
.jpg?src=Custom)
Dir:
416-548-7854
Bus:
416-548-7854
Fax:
416-981-7184
| Virtual Tour | Book Showing | Email a Friend |
Jump To:
At a Glance:
| Type: | Freehold - Detached |
| Area: | Toronto |
| Municipality: | Toronto |
| Neighbourhood: | Agincourt North |
| Style: | 2-Storey |
| Lot Size: | 46.09 x 114.42(Feet) |
| Approximate Age: | 31-50 |
| Tax: | $5,221.61 |
| Beds: | 4 |
| Baths: | 3 |
| Fireplace: | Y |
| Pool: | None |
Locatin Map:
Payment Calculator:
- Color Examples
- Red
- Magenta
- Gold
- Green
- Black and Gold
- Dark Navy Blue And Gold
- Cyan
- Black
- Purple
- Brown Cream
- Blue and Black
- Orange and Black
- Default
- Device Examples
