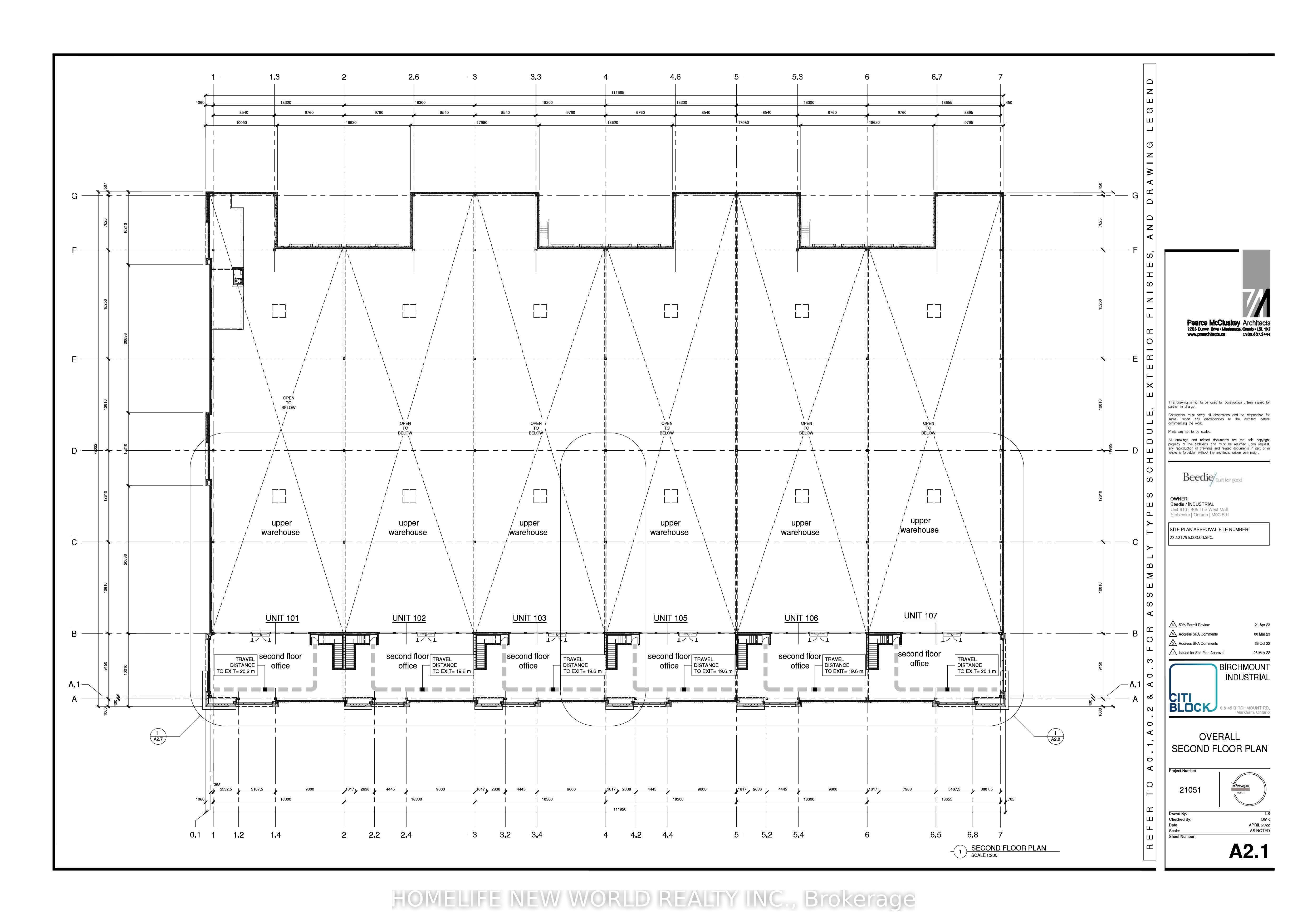$26
Available - For Rent
Listing ID: N9294889
7755 Birchmount Rd , Unit 105, Markham, L6G 1A8, Ontario

| Brand new construction. Shell condition on occupancy. Near Markham downtown & Highway. Condo buildings booming around. Front on Birchmount Rd. 32' ceiling height (10' under mezzanine). Steel & concrete mezzanine (1962 sq ft included in the total area). No columns within the unit. 2 truck level loadings & 1 drive in. Recreational usage may be considered. 53' truck accommodated. |
| Extras: Building features, floor plan and marketing brochure attached. Occupancy date estimated & subject to change. TMI estimated. TMI = Property Tax + Condo Fee. |
| Price | $26 |
| Minimum Rental Term: | 60 |
| Maximum Rental Term: | 60 |
| Taxes: | $5.00 |
| Tax Type: | T.M.I. |
| Occupancy by: | Vacant |
| Address: | 7755 Birchmount Rd , Unit 105, Markham, L6G 1A8, Ontario |
| Apt/Unit: | 105 |
| Postal Code: | L6G 1A8 |
| Province/State: | Ontario |
| Directions/Cross Streets: | Birchmount/14th Ave |
| Category: | Multi-Unit |
| Building Percentage: | Y |
| Total Area: | 15255.00 |
| Total Area Code: | Sq Ft |
| Office/Appartment Area: | 1962 |
| Office/Appartment Area Code: | Sq Ft |
| Industrial Area: | 13293 |
| Office/Appartment Area Code: | Sq Ft |
| Business/Building Name: | Citi Block |
| LLBO: | N |
| Sprinklers: | Y |
| Washrooms: | 1 |
| Outside Storage: | N |
| Rail: | N |
| Crane: | N |
| Clear Height Feet: | 32 |
| Volts: | 600 |
| Truck Level Shipping Doors #: | 2 |
| Height Feet: | 10 |
| Width Feet: | 9 |
| Double Man Shipping Doors #: | 0 |
| Drive-In Level Shipping Doors #: | 1 |
| Height Feet: | 14 |
| Width Feet: | 12 |
| Grade Level Shipping Doors #: | 0 |
| Heat Type: | Gas Forced Air Open |
| Central Air Conditioning: | N |
| Sewers: | Sanitary |
| Water: | Municipal |
| Although the information displayed is believed to be accurate, no warranties or representations are made of any kind. |
| HOMELIFE NEW WORLD REALTY INC. |
|
|
.jpg?src=Custom)
Dir:
416-548-7854
Bus:
416-548-7854
Fax:
416-981-7184
| Book Showing | Email a Friend |
Jump To:
At a Glance:
| Type: | Com - Industrial |
| Area: | York |
| Municipality: | Markham |
| Neighbourhood: | Milliken Mills West |
| Tax: | $5 |
| Baths: | 1 |
Locatin Map:
- Color Examples
- Red
- Magenta
- Gold
- Green
- Black and Gold
- Dark Navy Blue And Gold
- Cyan
- Black
- Purple
- Brown Cream
- Blue and Black
- Orange and Black
- Default
- Device Examples


