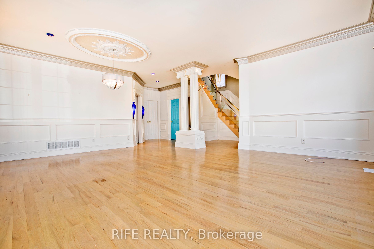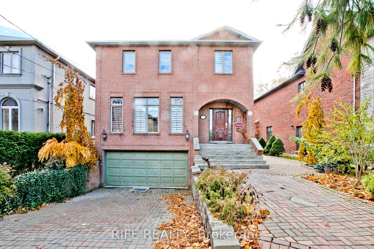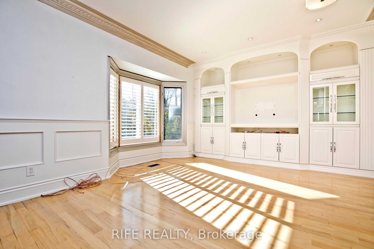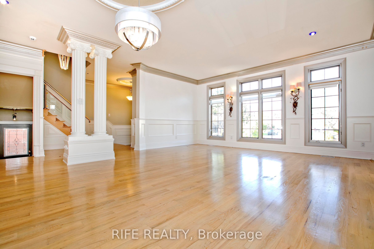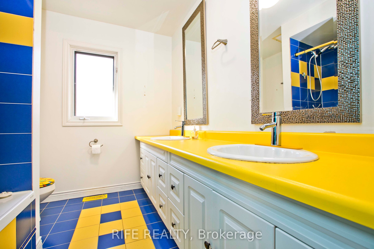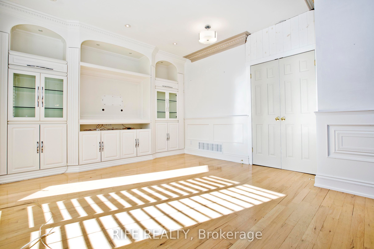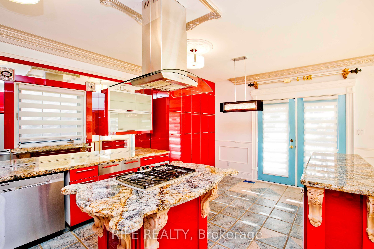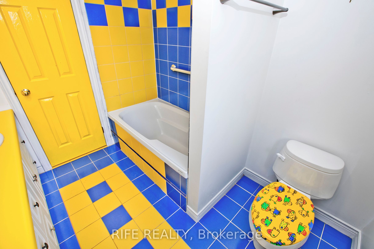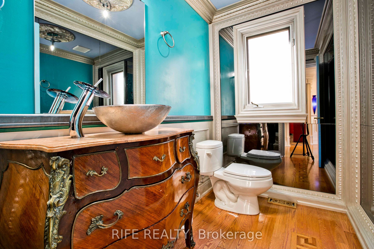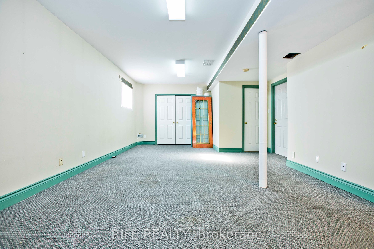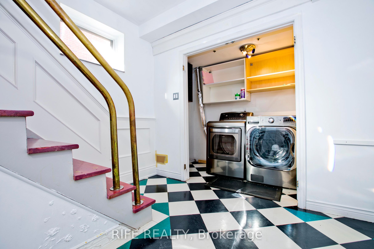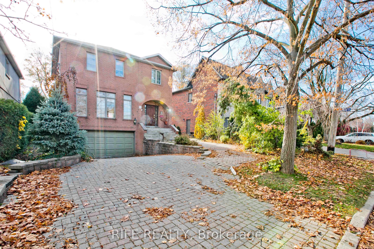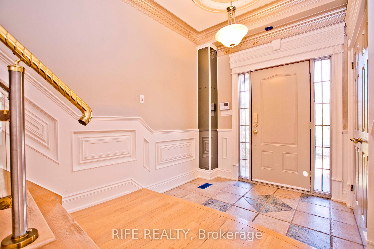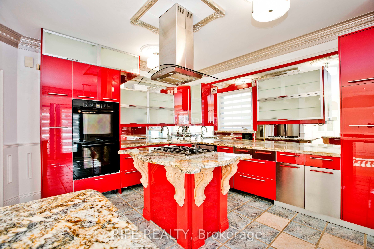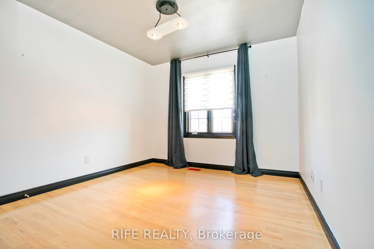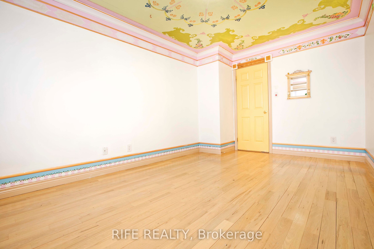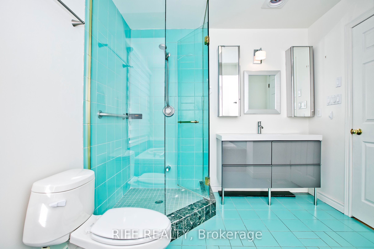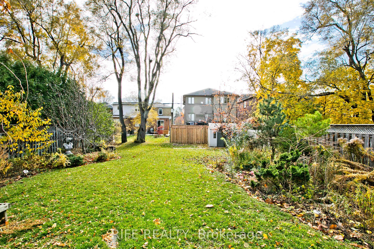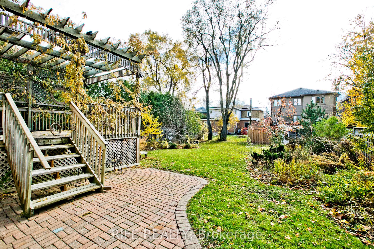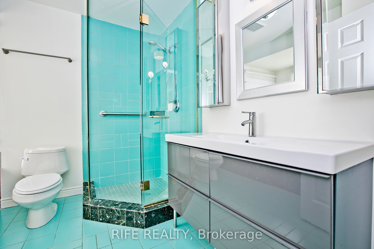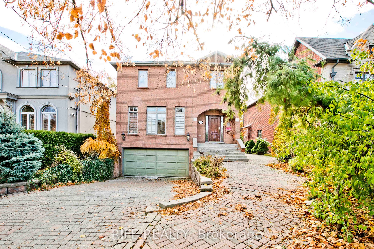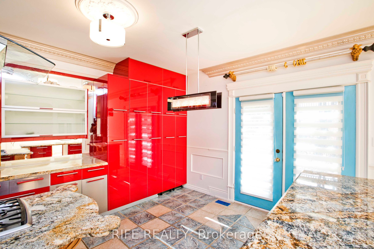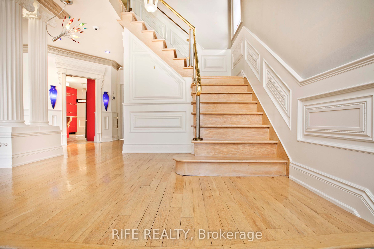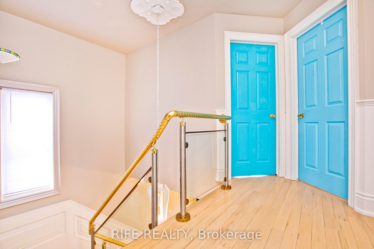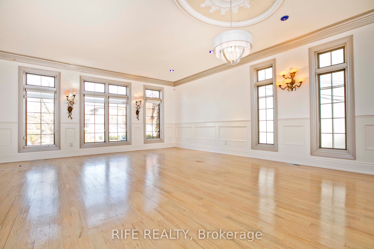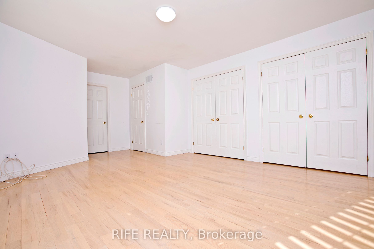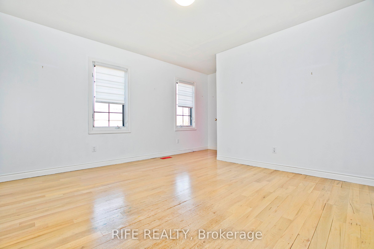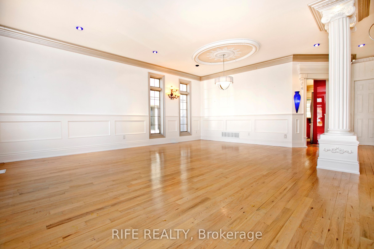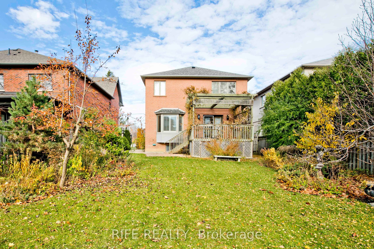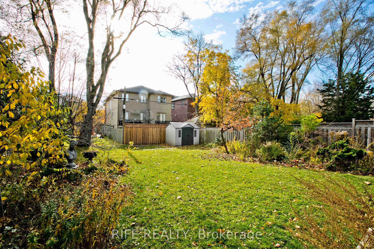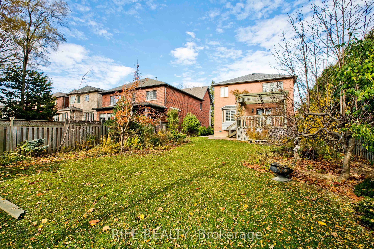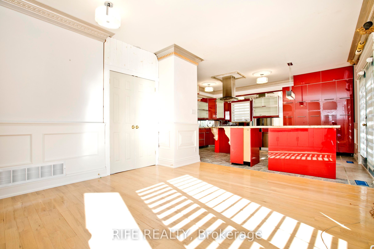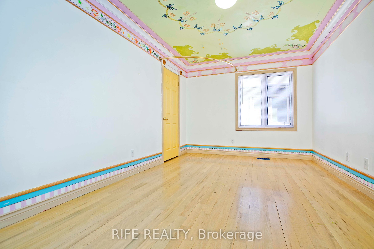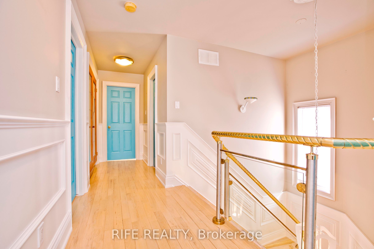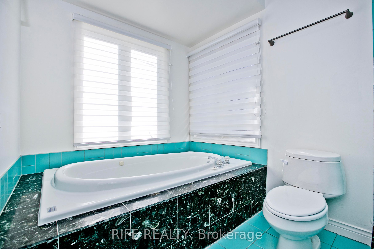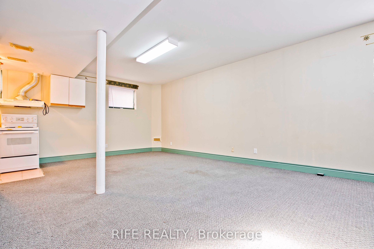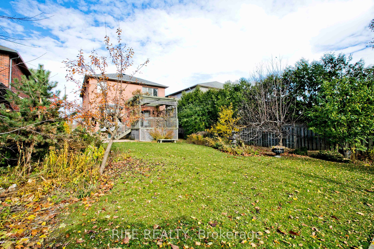$6,000
Available - For Rent
Listing ID: C9377111
573 Old Orchard Grve , Toronto, M5M 2H2, Ontario
| Move Right In The Heart Of Bedford Park! This Beautifully Updated Home Embodies Bright Open Concept Living On 50 X 151.25 Lot. Tons Of Upgrades. Bleached Oak Hardwood Floors. Wainscoting, Chefs Kitchen W/ Brazilian Granite Countertops, Gas Cooktop, Breakfast Area With W/O To Beautiful Deck & Yard. Finished Basement With 2nd Kitchen And Ensuite Apartment. See Attached Floor Plan. |
| Price | $6,000 |
| Address: | 573 Old Orchard Grve , Toronto, M5M 2H2, Ontario |
| Lot Size: | 50.00 x 151.25 (Feet) |
| Directions/Cross Streets: | Avenue/Lawrence |
| Rooms: | 9 |
| Rooms +: | 1 |
| Bedrooms: | 4 |
| Bedrooms +: | 1 |
| Kitchens: | 1 |
| Kitchens +: | 1 |
| Family Room: | Y |
| Basement: | Apartment |
| Furnished: | N |
| Property Type: | Detached |
| Style: | 2-Storey |
| Exterior: | Brick |
| Garage Type: | Attached |
| (Parking/)Drive: | Private |
| Drive Parking Spaces: | 4 |
| Pool: | None |
| Private Entrance: | Y |
| Laundry Access: | Ensuite |
| Parking Included: | Y |
| Fireplace/Stove: | N |
| Heat Source: | Gas |
| Heat Type: | Forced Air |
| Central Air Conditioning: | Central Air |
| Laundry Level: | Lower |
| Sewers: | Sewers |
| Water: | Municipal |
| Although the information displayed is believed to be accurate, no warranties or representations are made of any kind. |
| RIFE REALTY |
|
|
.jpg?src=Custom)
Dir:
416-548-7854
Bus:
416-548-7854
Fax:
416-981-7184
| Book Showing | Email a Friend |
Jump To:
At a Glance:
| Type: | Freehold - Detached |
| Area: | Toronto |
| Municipality: | Toronto |
| Neighbourhood: | Bedford Park-Nortown |
| Style: | 2-Storey |
| Lot Size: | 50.00 x 151.25(Feet) |
| Beds: | 4+1 |
| Baths: | 4 |
| Fireplace: | N |
| Pool: | None |
Locatin Map:
- Color Examples
- Red
- Magenta
- Gold
- Green
- Black and Gold
- Dark Navy Blue And Gold
- Cyan
- Black
- Purple
- Brown Cream
- Blue and Black
- Orange and Black
- Default
- Device Examples
