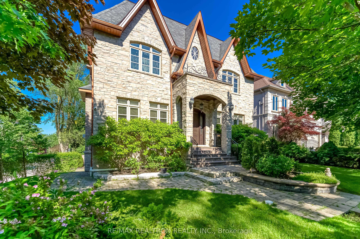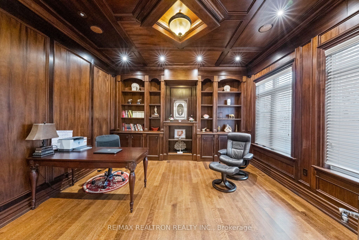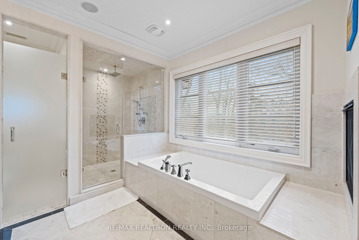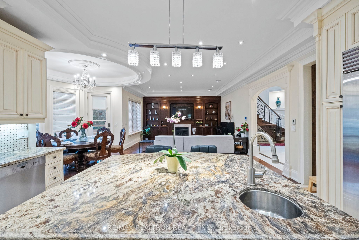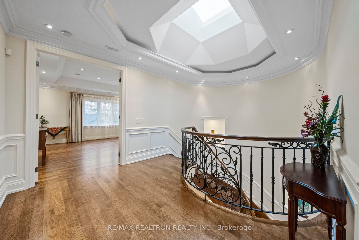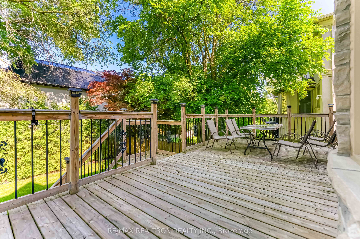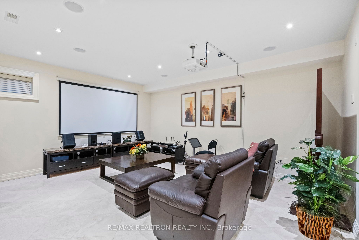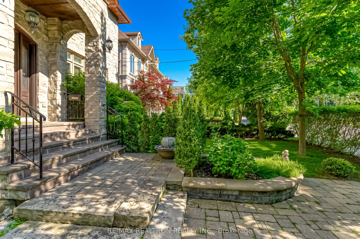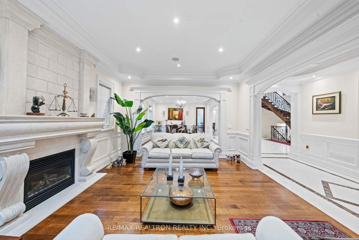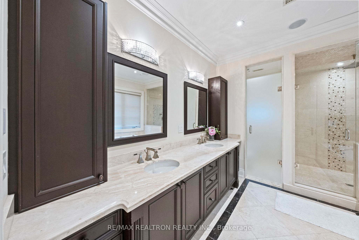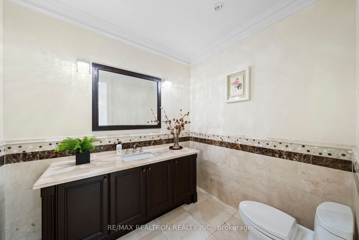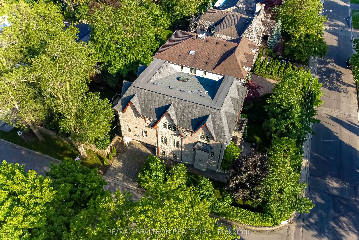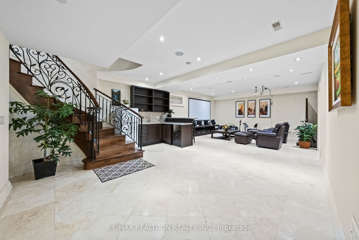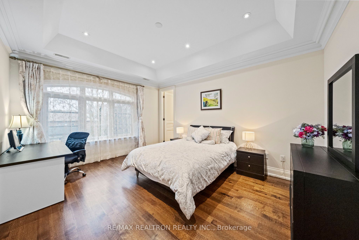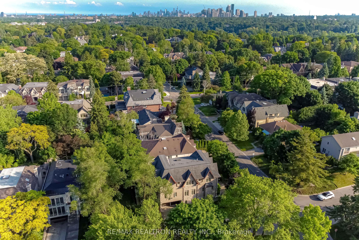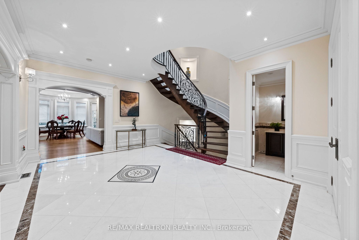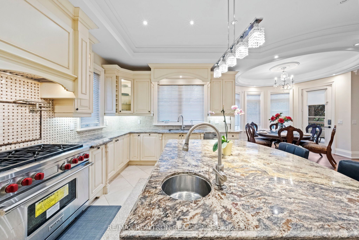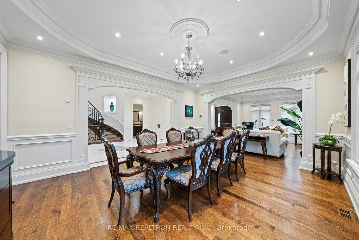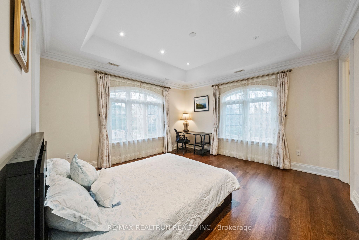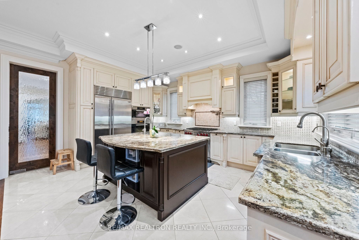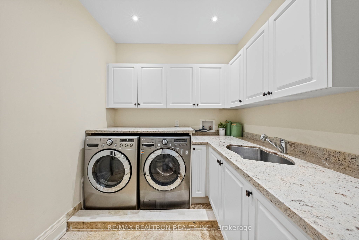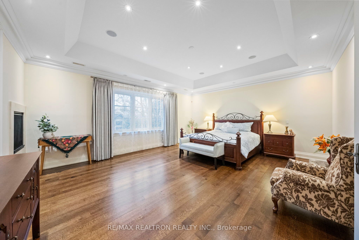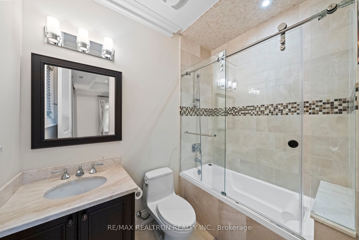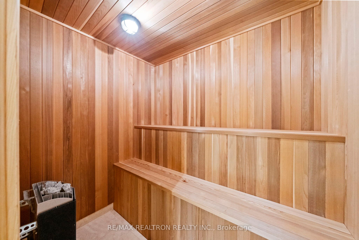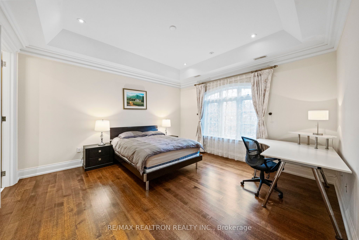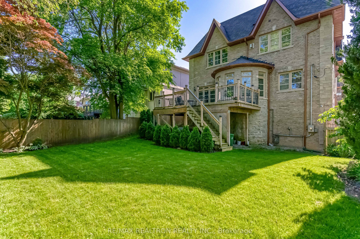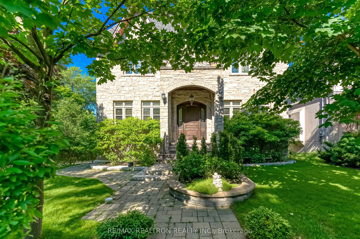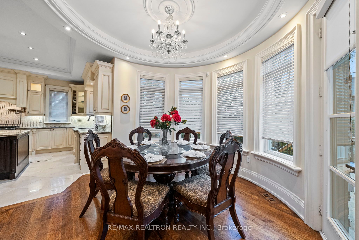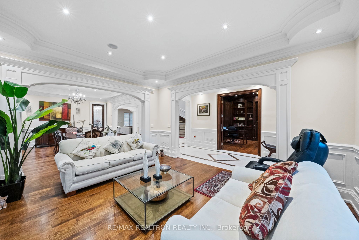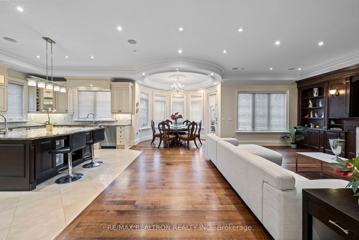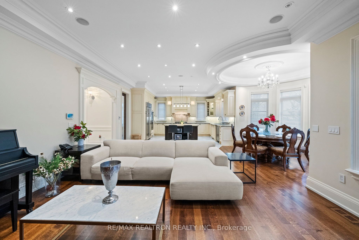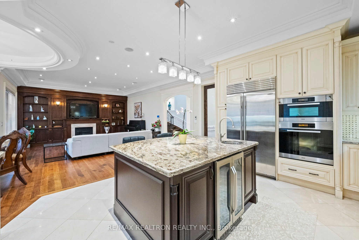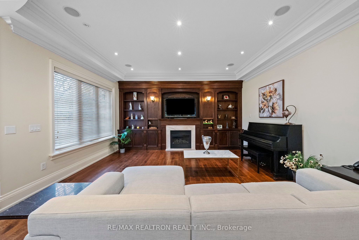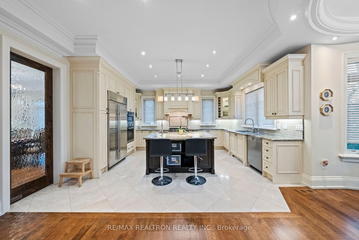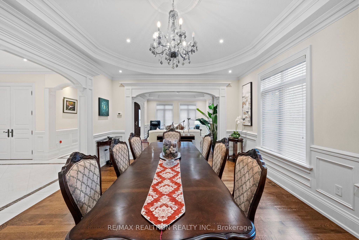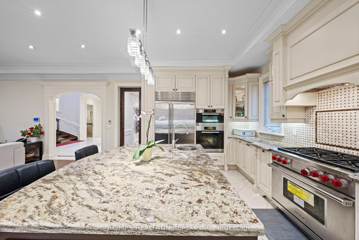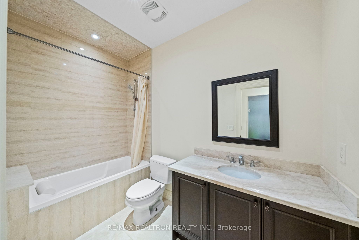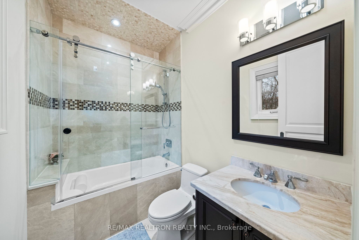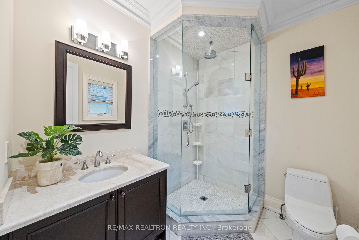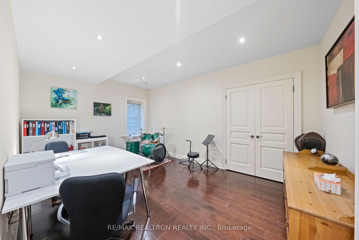$4,580,000
Available - For Sale
Listing ID: C9395967
139 Beechwood Ave , Toronto, M2L 1J9, Ontario
| Location! Location! Location! **Stunning**Lavish Features/Incredible First Impression* Open and Fluent *Traditional Elegance At Its Finest For A Cozy Family Setting, Your Home! *Timeless European Style* Close to Golf Course, Trails and Parks, Sunnybrook Hospital, Banks and Grocery Shopping Plaza *High-Ranking Public Schools: Owen PS, St Andrew's MS & York Mills CI *Famous Private Schools: Crescent, TFS, Havergal, Bayview Glen All Nearby *This Luxury Custom Home Nestled In Most Desired Bridle Path York Mills Enclave Has Been Built With No Detail Overlooked: Built Solid With All High End Materials, Natural stones, Bricks, Maintained Well, Over 5,500Sf Of Liv Space*H-E-A-T-E-D Floors & Soaring Ceilings (10'10'9')*Marble & Hardwood Floors & Pot lights & B/I Speakers Throughout *Impeccable Workmanship & High End Finish *Luxury Mahogany Paneled Library/Office, Bigger Than Normally Built *B/I Bookcases In Family Room *Gorgeous Chef's Kitchen W/Marble Centre Island, Subzero-Wolf-Miele Appl, Breakfast Area, Silhouette SELECT Wine Cellar *Spacious Dining & Living Rooms w/Decorative Wall Sconces, Chandeliers *Wrought Iron Railing On Floating Stairs *Skylight, Gorgeous Sunlit Centrum *Graciously Proportioned Primary Bedroom W/Spa-Like 6Pcs Ensuite *Each Bedroom Has Its Own Ensuite *Walk Out Lower Level Rec Room W/Wet Bar & Sauna *Gas Fireplaces *3-Car Tandem Garage; *ABOVE GROUND LOWER LEVEL; *NOT AN UNDERGROUND BASEMENT; *Minutes to Subway, Easy Access To School-Park-Downtown *Shows Amazingly **Super Bright/Super Clean-Freshly-Look Home ***MUST SEE***! DO NOT MISS OUT! |
| Extras: All Elfs, Window Covs. Hwd Flr. Marble Flr (Heated On Main), 2 HE Gb&E, Cac, Cvac. 3 Car Garage. Prof Landscaped Gardens. Expansive Deck. Alarm. Egdo + Rem. Projector. B/I Speakers. Steps To Renowned Schools, Shops + Eateries At York Mills. |
| Price | $4,580,000 |
| Taxes: | $23840.58 |
| Address: | 139 Beechwood Ave , Toronto, M2L 1J9, Ontario |
| Lot Size: | 50.00 x 130.00 (Feet) |
| Directions/Cross Streets: | York Mills & Bayview |
| Rooms: | 10 |
| Rooms +: | 2 |
| Bedrooms: | 4 |
| Bedrooms +: | 1 |
| Kitchens: | 1 |
| Family Room: | Y |
| Basement: | Finished, W/O |
| Property Type: | Detached |
| Style: | 2-Storey |
| Exterior: | Brick, Stone |
| Garage Type: | Built-In |
| (Parking/)Drive: | Private |
| Drive Parking Spaces: | 2 |
| Pool: | None |
| Property Features: | Park, Public Transit |
| Fireplace/Stove: | Y |
| Heat Source: | Gas |
| Heat Type: | Forced Air |
| Central Air Conditioning: | Central Air |
| Laundry Level: | Upper |
| Elevator Lift: | N |
| Sewers: | Sewers |
| Water: | Municipal |
$
%
Years
This calculator is for demonstration purposes only. Always consult a professional
financial advisor before making personal financial decisions.
| Although the information displayed is believed to be accurate, no warranties or representations are made of any kind. |
| RE/MAX REALTRON REALTY INC. |
|
|
.jpg?src=Custom)
Dir:
416-548-7854
Bus:
416-548-7854
Fax:
416-981-7184
| Virtual Tour | Book Showing | Email a Friend |
Jump To:
At a Glance:
| Type: | Freehold - Detached |
| Area: | Toronto |
| Municipality: | Toronto |
| Neighbourhood: | Bridle Path-Sunnybrook-York Mills |
| Style: | 2-Storey |
| Lot Size: | 50.00 x 130.00(Feet) |
| Tax: | $23,840.58 |
| Beds: | 4+1 |
| Baths: | 6 |
| Fireplace: | Y |
| Pool: | None |
Locatin Map:
Payment Calculator:
- Color Examples
- Red
- Magenta
- Gold
- Green
- Black and Gold
- Dark Navy Blue And Gold
- Cyan
- Black
- Purple
- Brown Cream
- Blue and Black
- Orange and Black
- Default
- Device Examples
