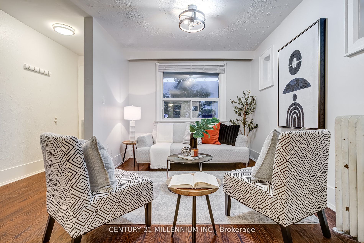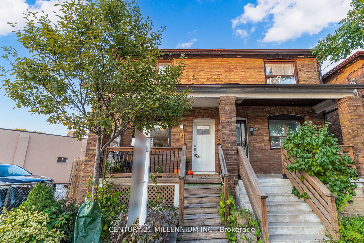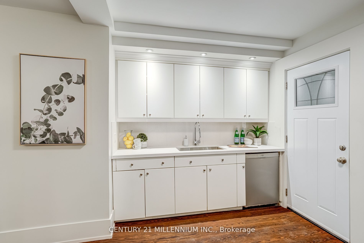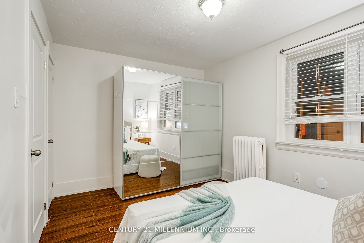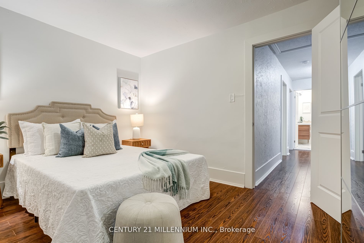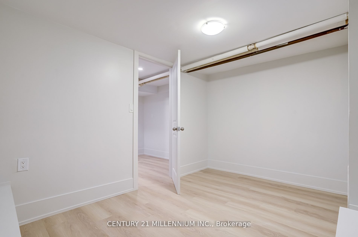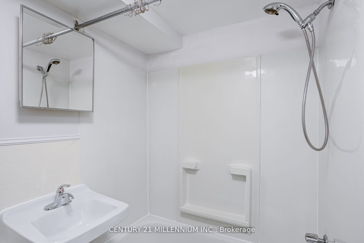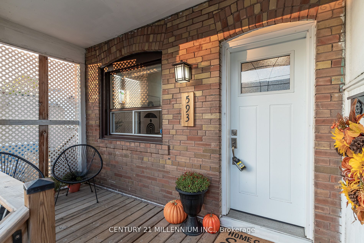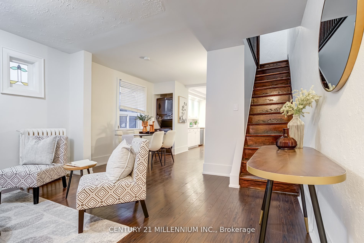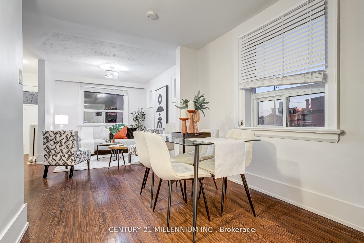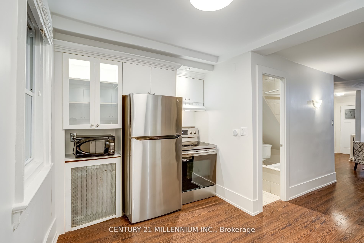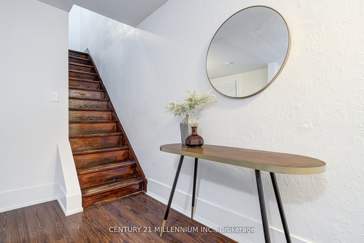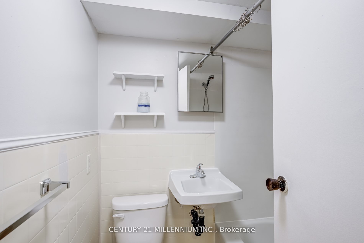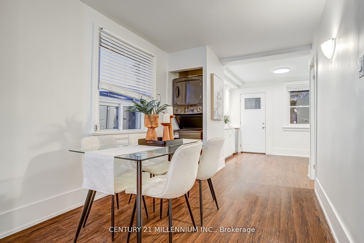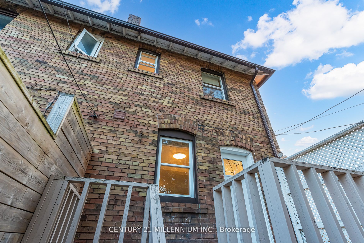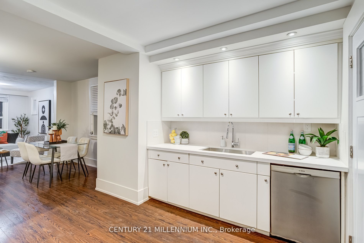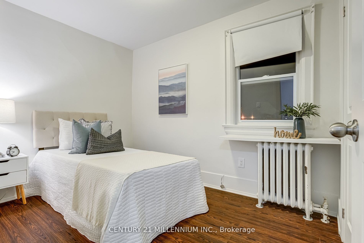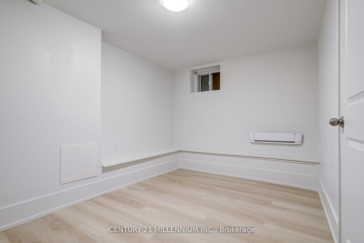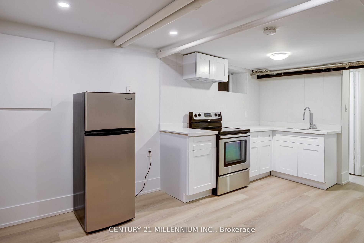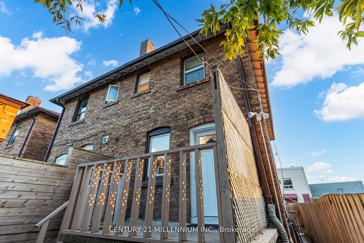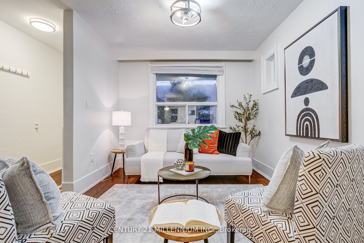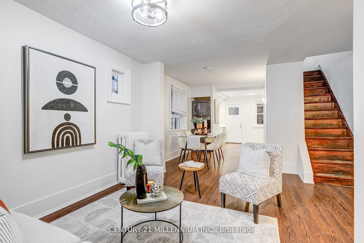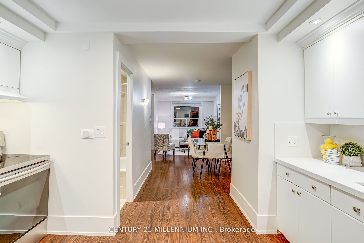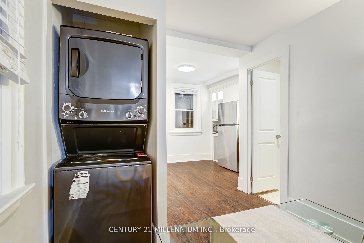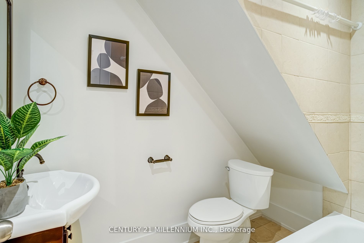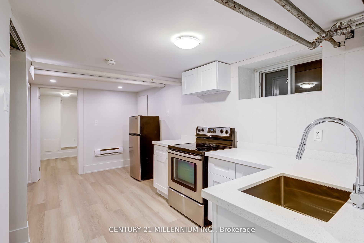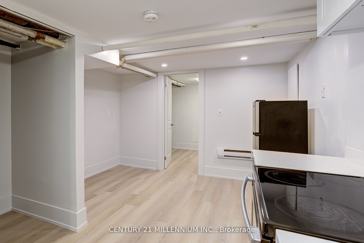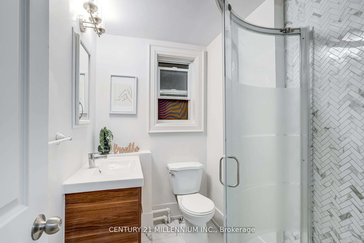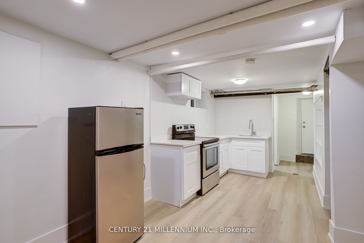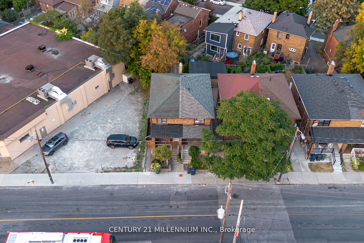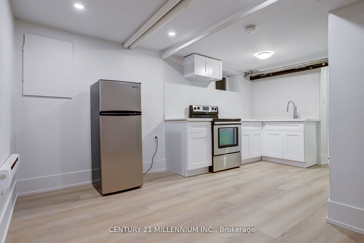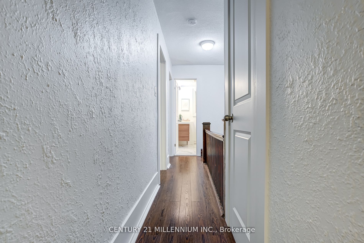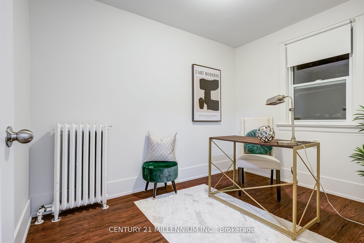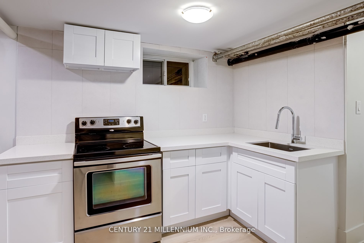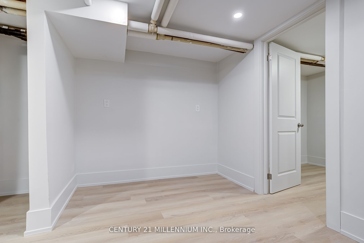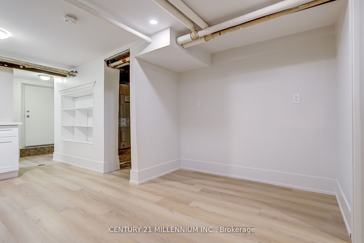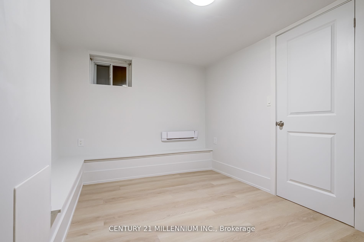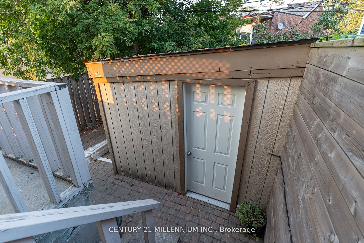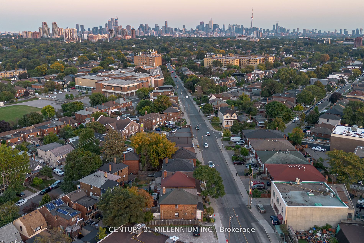$929,999
Available - For Sale
Listing ID: C9396741
593 Vaughan Rd , Toronto, M6C 2R4, Ontario
| Cash Flow Positive 3+1 Bedroom, 3-Bathroom Home With Conversion Potential - This Beautifully Potential To Convert Into A Triplex. The Property Includes 1 Parking Space For The Upper Unit Upgraded Home Features A Stunning 2-Storey Addition And Is Cash Flow Positive With Incredible And 1 Parking Space For The Lower Unit. Newly Renovated Throughout With Upgraded Countertops, Stylish Backsplash, Brand-New Appliances, Modern Flooring And Baseboards, Contemporary Sink Magnificent Family Room Filled With Natural Light, While The Expansive Lower Level Offers A And Lighting, And Updated Plumbing Fixtures. The Oversized, Open-Concept Main Floor Boasts A Spacious Recreation Room Or Additional Living Space. The Private Backyard Oasis Includes A Large Deck And Multiple Seating Areas, Perfect For Relaxation Or Entertaining. Located In A Desirable Neighborhood, Close To Top Schools Like Leo Baeck Day School And Forest Hill Collegiate Institute, This Home Offers Both Convenience And Comfort For The Entire Family. |
| Extras: All Existing Light Fixtures, Fridge, Stove, D/W, Washer, Dryer |
| Price | $929,999 |
| Taxes: | $3827.00 |
| Address: | 593 Vaughan Rd , Toronto, M6C 2R4, Ontario |
| Lot Size: | 17.02 x 76.56 (Feet) |
| Directions/Cross Streets: | Vaughan Rd & Oakwood Ave. |
| Rooms: | 6 |
| Rooms +: | 3 |
| Bedrooms: | 3 |
| Bedrooms +: | 1 |
| Kitchens: | 1 |
| Kitchens +: | 1 |
| Family Room: | N |
| Basement: | Apartment, Sep Entrance |
| Approximatly Age: | 51-99 |
| Property Type: | Semi-Detached |
| Style: | 2-Storey |
| Exterior: | Brick Front |
| Garage Type: | Detached |
| (Parking/)Drive: | Mutual |
| Drive Parking Spaces: | 1 |
| Pool: | None |
| Approximatly Age: | 51-99 |
| Property Features: | Fenced Yard, Library, Park, Public Transit, Rec Centre, School |
| Fireplace/Stove: | N |
| Heat Source: | Gas |
| Heat Type: | Radiant |
| Central Air Conditioning: | None |
| Laundry Level: | Main |
| Sewers: | Sewers |
| Water: | Municipal |
$
%
Years
This calculator is for demonstration purposes only. Always consult a professional
financial advisor before making personal financial decisions.
| Although the information displayed is believed to be accurate, no warranties or representations are made of any kind. |
| CENTURY 21 MILLENNIUM INC. |
|
|
.jpg?src=Custom)
Dir:
416-548-7854
Bus:
416-548-7854
Fax:
416-981-7184
| Virtual Tour | Book Showing | Email a Friend |
Jump To:
At a Glance:
| Type: | Freehold - Semi-Detached |
| Area: | Toronto |
| Municipality: | Toronto |
| Neighbourhood: | Oakwood Village |
| Style: | 2-Storey |
| Lot Size: | 17.02 x 76.56(Feet) |
| Approximate Age: | 51-99 |
| Tax: | $3,827 |
| Beds: | 3+1 |
| Baths: | 3 |
| Fireplace: | N |
| Pool: | None |
Locatin Map:
Payment Calculator:
- Color Examples
- Red
- Magenta
- Gold
- Green
- Black and Gold
- Dark Navy Blue And Gold
- Cyan
- Black
- Purple
- Brown Cream
- Blue and Black
- Orange and Black
- Default
- Device Examples
