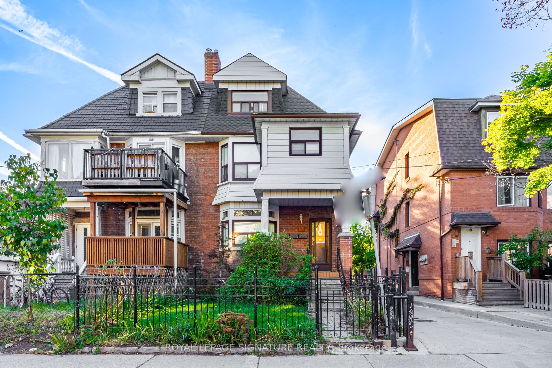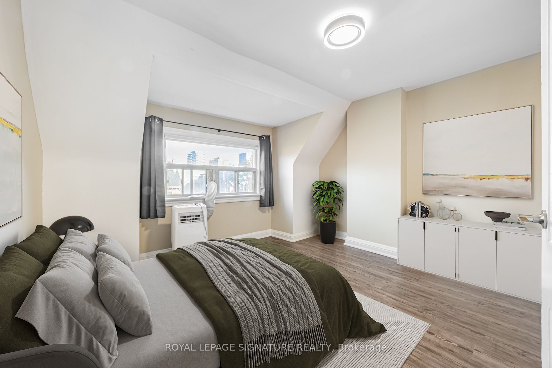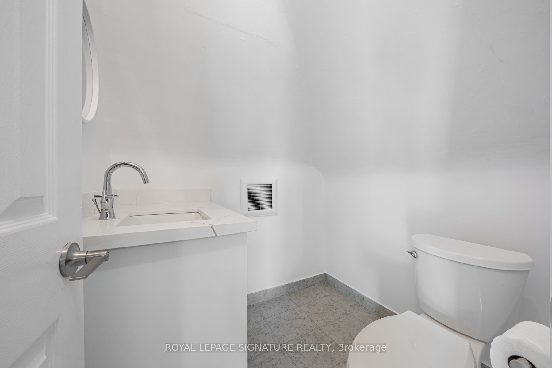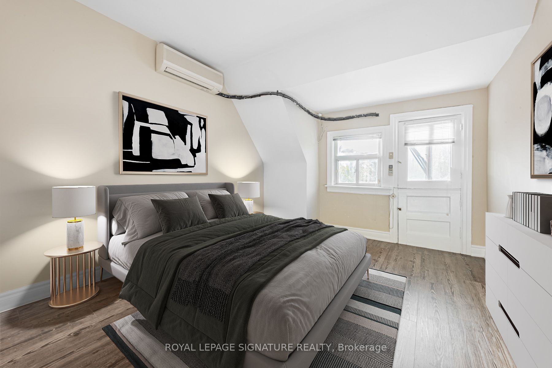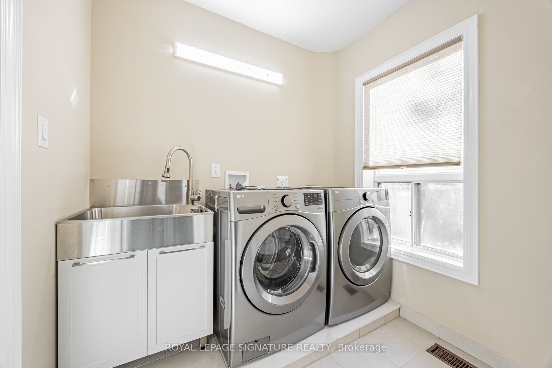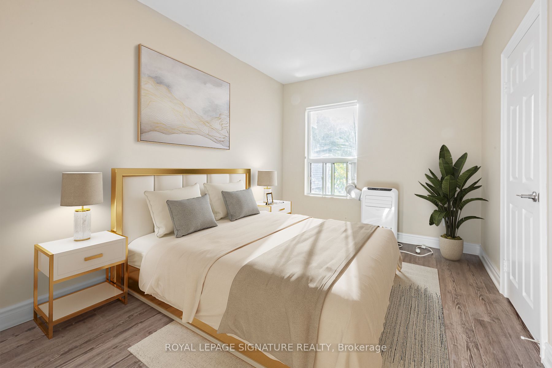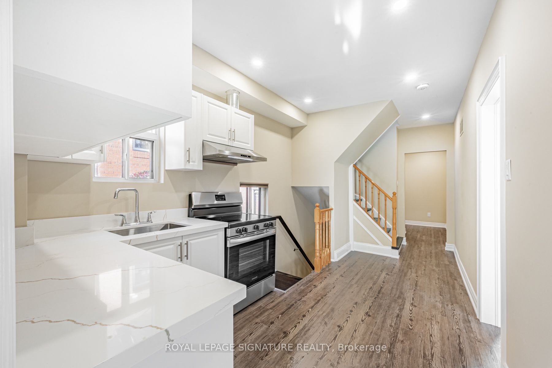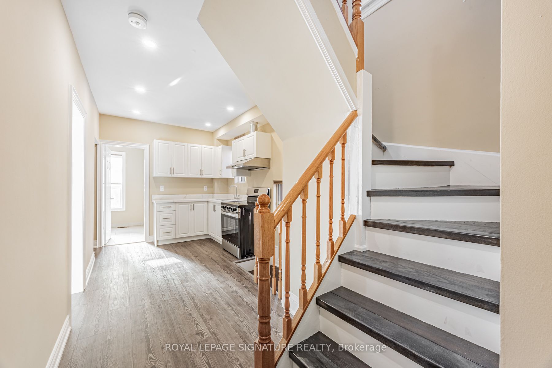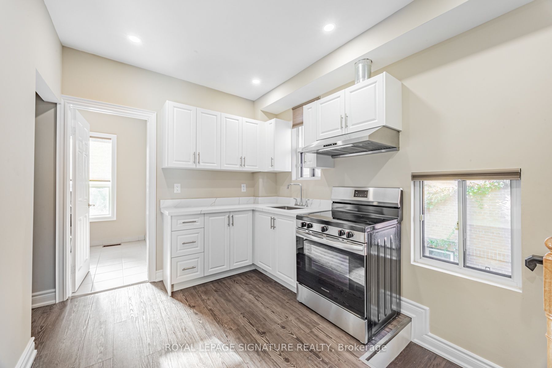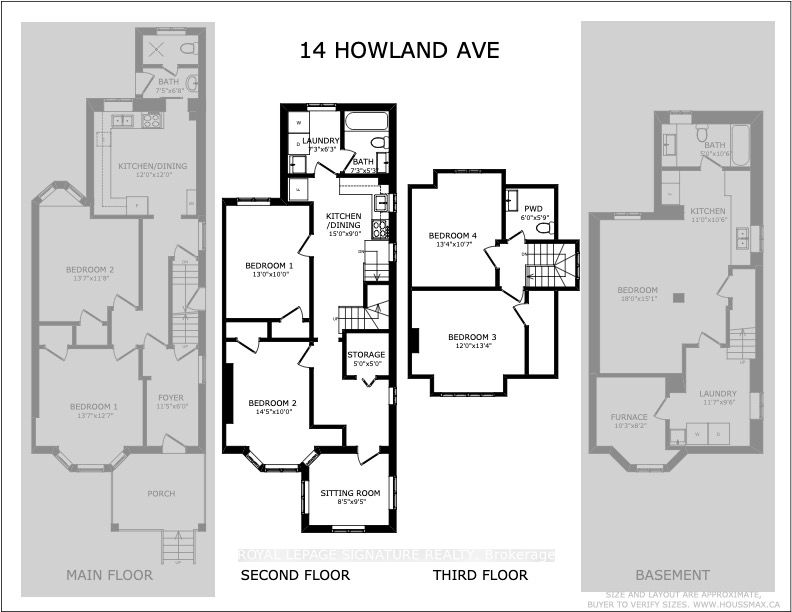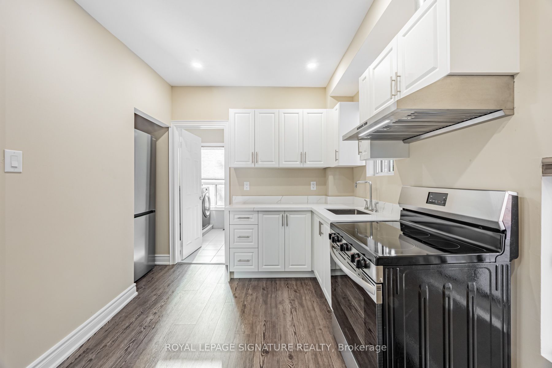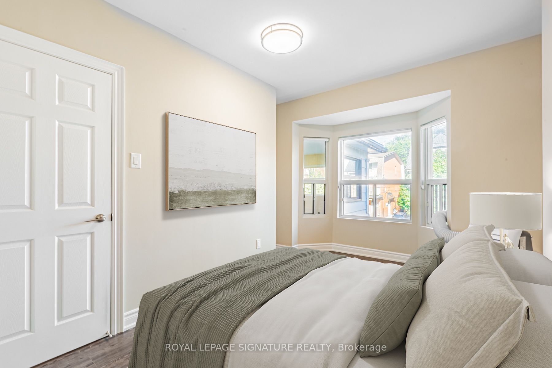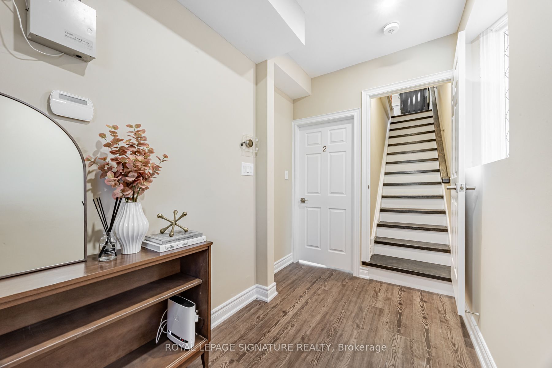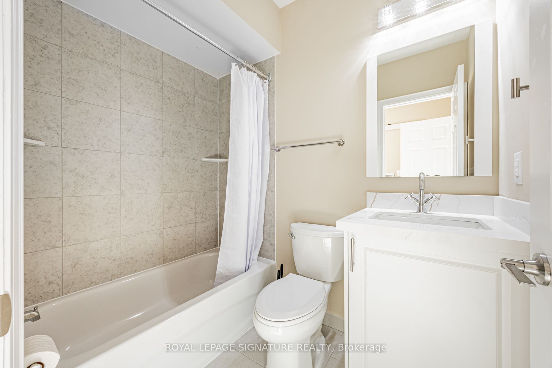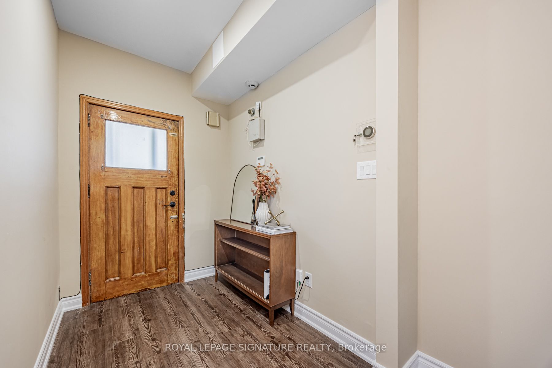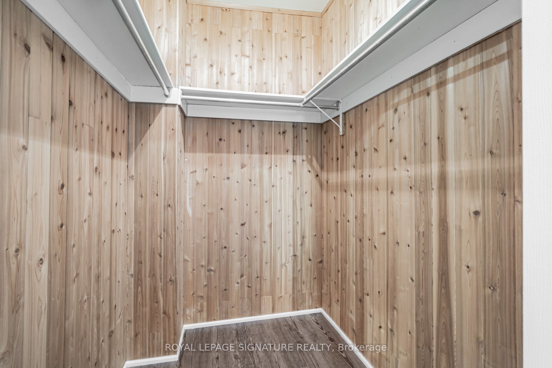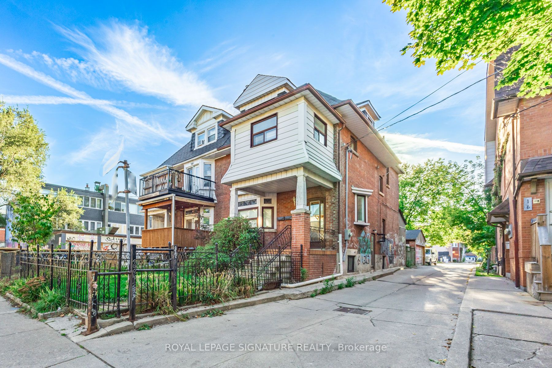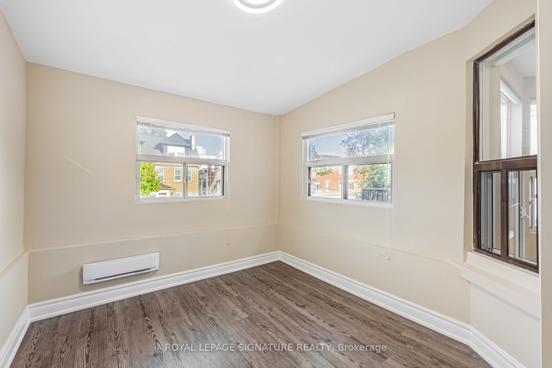$4,400
Available - For Rent
Listing ID: C9420253
14 Howland Ave , Unit 1, Toronto, M5R 3B3, Ontario
| Live in the Annex! This 4BR unit is located steps from Bloor West, & consists of the second & third floors of the property. Newly renovated with a new kitchen, flooring, lighting, & paint. Perfect for young professionals & mature students. Steps to shopping, restaurants, & services. Short walk to U of T. Two-minute walk to Bathurst subway station. Under ten minutes to Spadina subway station. Shared entryway into the home with the ground floor unit. Exclusive use of washer & dryer on the second floor. Utilities & Internet are included! |
| Extras: Garage parking available for $150/month. |
| Price | $4,400 |
| Address: | 14 Howland Ave , Unit 1, Toronto, M5R 3B3, Ontario |
| Apt/Unit: | 1 |
| Lot Size: | 19.75 x 100.00 (Feet) |
| Directions/Cross Streets: | Bloor W & Bathurst |
| Rooms: | 8 |
| Bedrooms: | 4 |
| Bedrooms +: | |
| Kitchens: | 1 |
| Family Room: | N |
| Basement: | None |
| Furnished: | N |
| Approximatly Age: | 100+ |
| Property Type: | Semi-Detached |
| Style: | 2 1/2 Storey |
| Exterior: | Brick |
| Garage Type: | Detached |
| (Parking/)Drive: | Lane |
| Drive Parking Spaces: | 0 |
| Pool: | None |
| Private Entrance: | N |
| Laundry Access: | Ensuite |
| Approximatly Age: | 100+ |
| Approximatly Square Footage: | 1100-1500 |
| Hydro Included: | Y |
| Water Included: | Y |
| Heat Included: | Y |
| Fireplace/Stove: | N |
| Heat Source: | Gas |
| Heat Type: | Forced Air |
| Central Air Conditioning: | Central Air |
| Laundry Level: | Upper |
| Sewers: | Sewers |
| Water: | Municipal |
| Although the information displayed is believed to be accurate, no warranties or representations are made of any kind. |
| ROYAL LEPAGE SIGNATURE REALTY |
|
|
.jpg?src=Custom)
Dir:
416-548-7854
Bus:
416-548-7854
Fax:
416-981-7184
| Book Showing | Email a Friend |
Jump To:
At a Glance:
| Type: | Freehold - Semi-Detached |
| Area: | Toronto |
| Municipality: | Toronto |
| Neighbourhood: | Annex |
| Style: | 2 1/2 Storey |
| Lot Size: | 19.75 x 100.00(Feet) |
| Approximate Age: | 100+ |
| Beds: | 4 |
| Baths: | 2 |
| Fireplace: | N |
| Pool: | None |
Locatin Map:
- Color Examples
- Red
- Magenta
- Gold
- Green
- Black and Gold
- Dark Navy Blue And Gold
- Cyan
- Black
- Purple
- Brown Cream
- Blue and Black
- Orange and Black
- Default
- Device Examples
