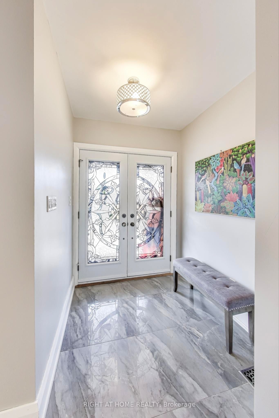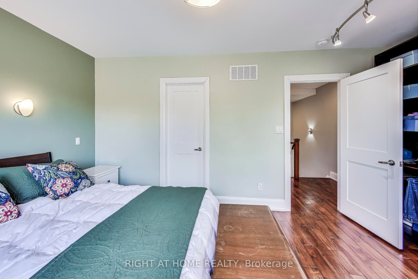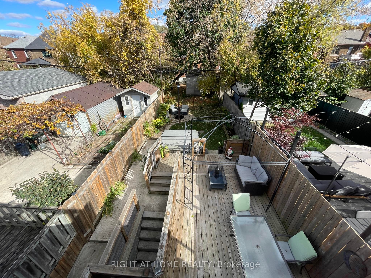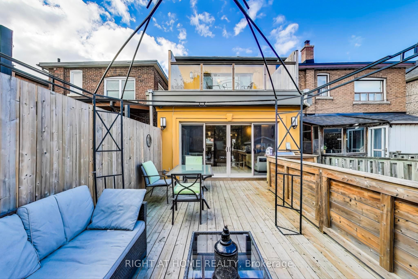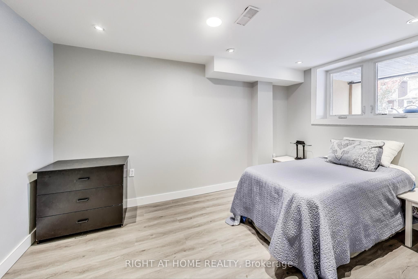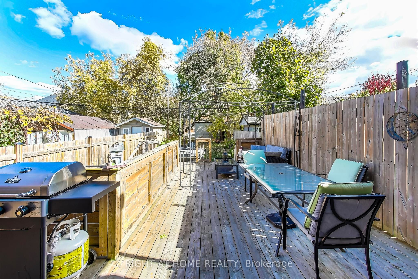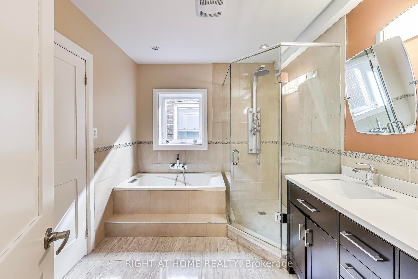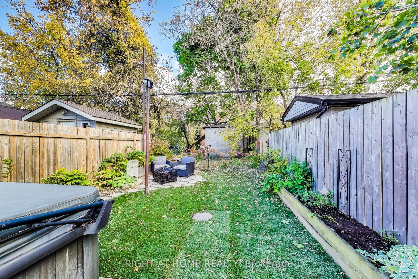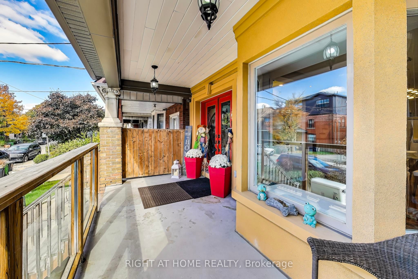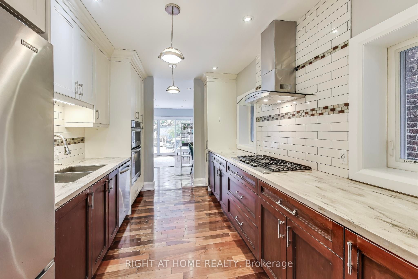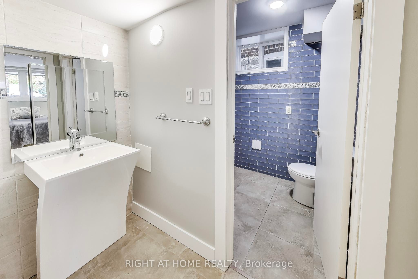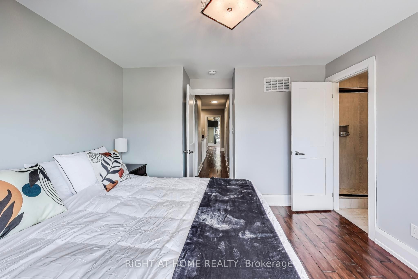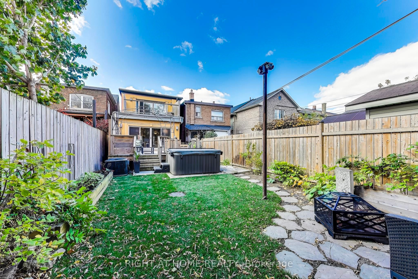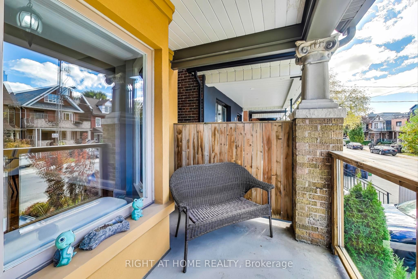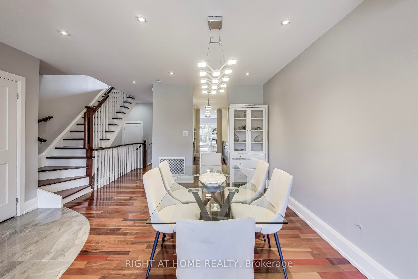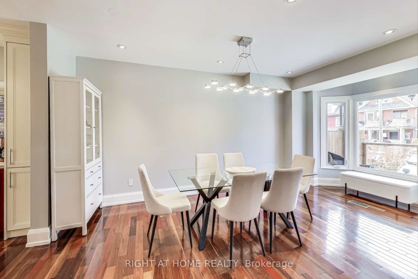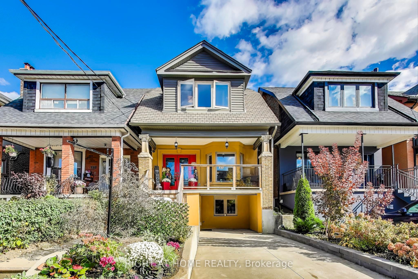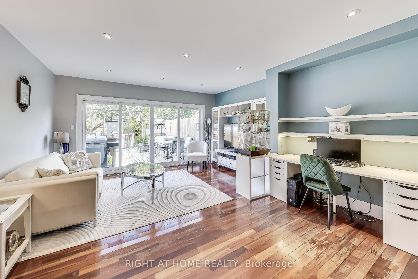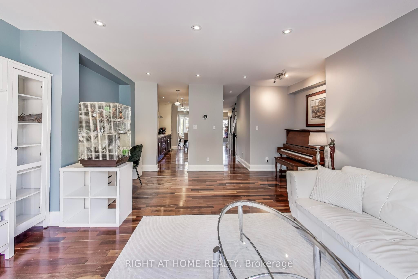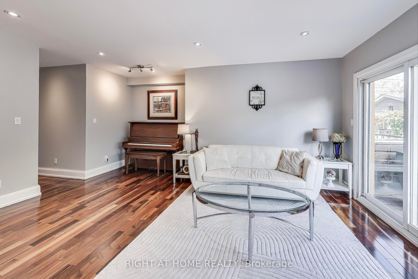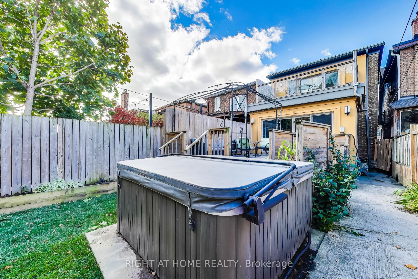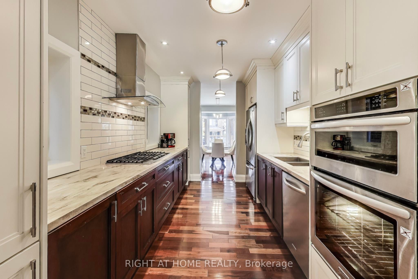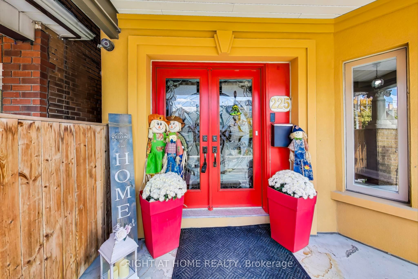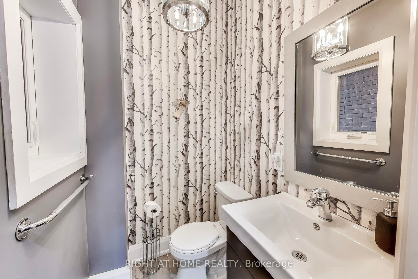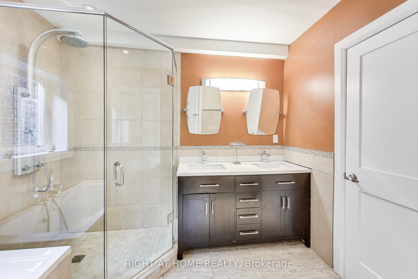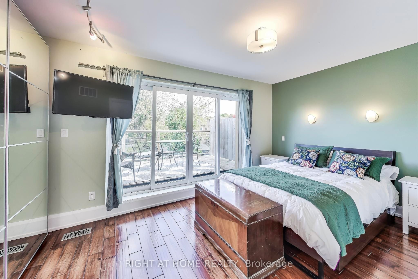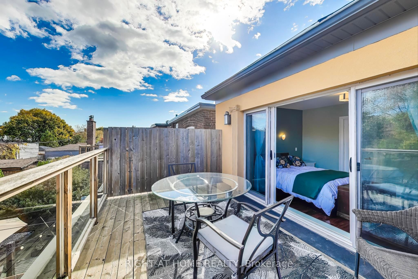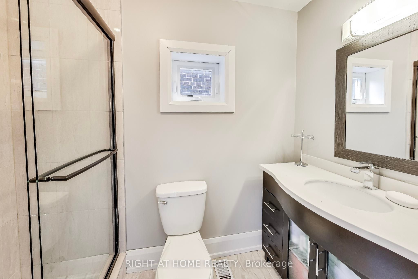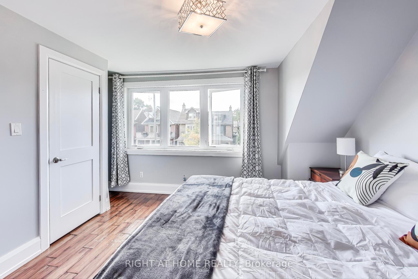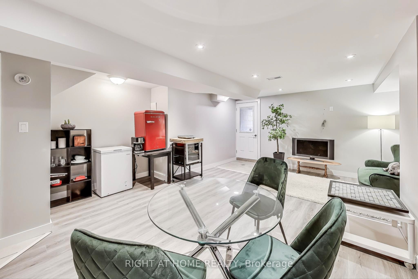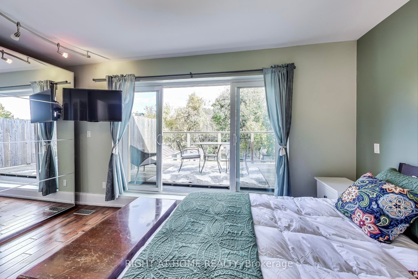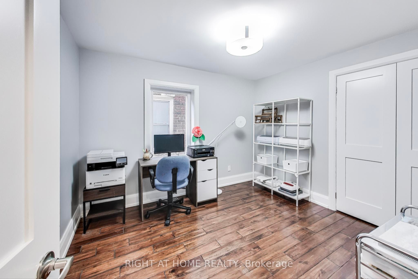$1,799,000
Available - For Sale
Listing ID: C9512734
225 Lauder Ave , Toronto, M6E 3H5, Ontario
| This home has it all... parking, a big backyard, front porch, a rear deck, Hot Tub, wall-to-wall sliding doors allowing daylight to flow inside. Pot lighting on the main floor and Brazilian walnut hardwood with extra planks to sand or replace. This fully renovated home has a family-sized kitchen with built-in appliances, custom cabinetry and counter space. Imagine your whole family at a huge dining table with food served over modern lighting, a bay window and your own built-in china cabinet. After dinner, relax by the piano and sofa with wall-to-wall sliding doors leading to an XLarge deck where you can dip into the hot tub, plant a garden of flowers and enjoy nice weather under the gazebo. The Finished basement has 7.5ft high ceilings, two separate entrances, a bedroom, a washroom and a rough-in for a future kitchen. Plus 3 bedrooms upstairs with 2 ensuite washrooms including a deep soaker tub, dual sinks and a 2nd floor laundry. |
| Extras: Sip your tea and coffee on the huge balcony deck overlooking your backyard from primary bedroom. Pax wardrobe, Double brick exterior walls with decorative stucco & concrete block foundation |
| Price | $1,799,000 |
| Taxes: | $7059.90 |
| Address: | 225 Lauder Ave , Toronto, M6E 3H5, Ontario |
| Lot Size: | 22.42 x 120.00 (Feet) |
| Directions/Cross Streets: | St Clair and Lauder |
| Rooms: | 8 |
| Rooms +: | 3 |
| Bedrooms: | 3 |
| Bedrooms +: | 1 |
| Kitchens: | 1 |
| Family Room: | Y |
| Basement: | Fin W/O, Sep Entrance |
| Property Type: | Detached |
| Style: | 2-Storey |
| Exterior: | Stucco/Plaster |
| Garage Type: | None |
| (Parking/)Drive: | Front Yard |
| Drive Parking Spaces: | 1 |
| Pool: | None |
| Fireplace/Stove: | N |
| Heat Source: | Gas |
| Heat Type: | Forced Air |
| Central Air Conditioning: | Central Air |
| Laundry Level: | Upper |
| Elevator Lift: | N |
| Sewers: | Sewers |
| Water: | Municipal |
$
%
Years
This calculator is for demonstration purposes only. Always consult a professional
financial advisor before making personal financial decisions.
| Although the information displayed is believed to be accurate, no warranties or representations are made of any kind. |
| RIGHT AT HOME REALTY |
|
|
.jpg?src=Custom)
Dir:
416-548-7854
Bus:
416-548-7854
Fax:
416-981-7184
| Book Showing | Email a Friend |
Jump To:
At a Glance:
| Type: | Freehold - Detached |
| Area: | Toronto |
| Municipality: | Toronto |
| Neighbourhood: | Oakwood Village |
| Style: | 2-Storey |
| Lot Size: | 22.42 x 120.00(Feet) |
| Tax: | $7,059.9 |
| Beds: | 3+1 |
| Baths: | 4 |
| Fireplace: | N |
| Pool: | None |
Locatin Map:
Payment Calculator:
- Color Examples
- Red
- Magenta
- Gold
- Green
- Black and Gold
- Dark Navy Blue And Gold
- Cyan
- Black
- Purple
- Brown Cream
- Blue and Black
- Orange and Black
- Default
- Device Examples
