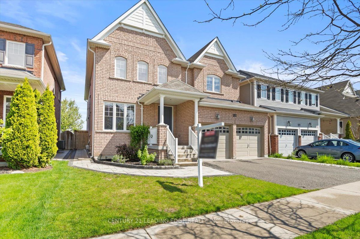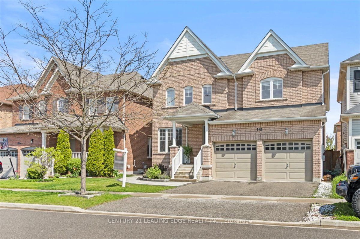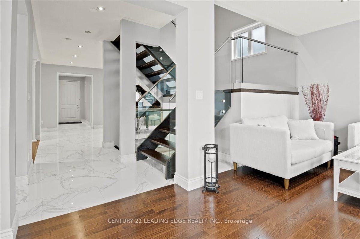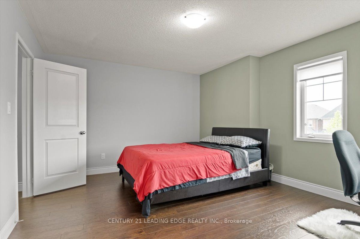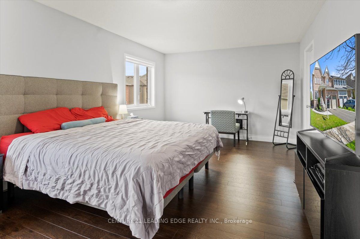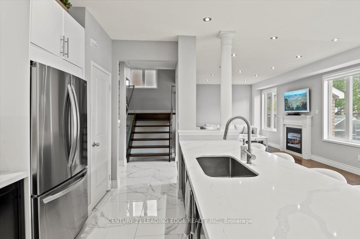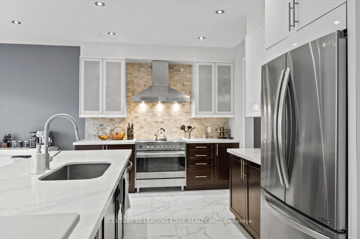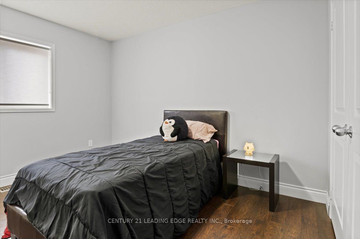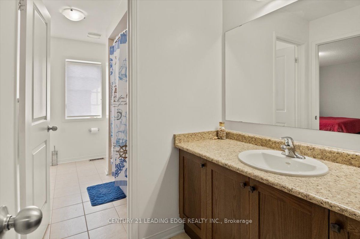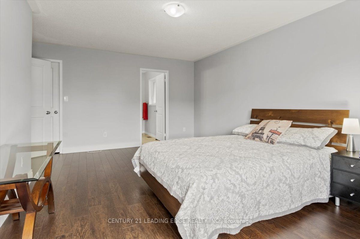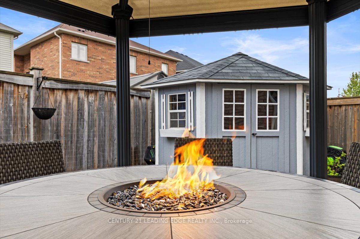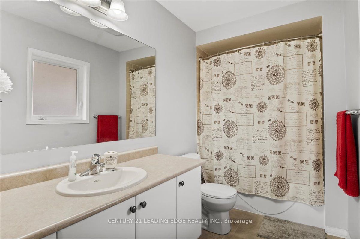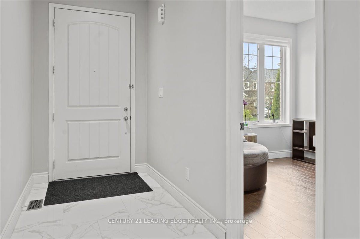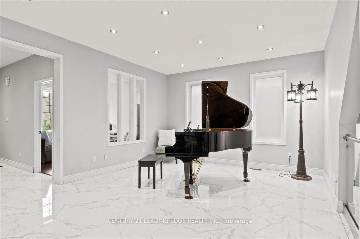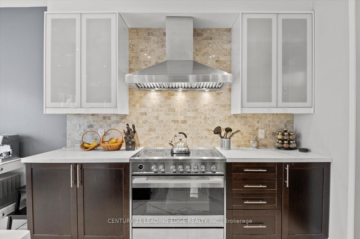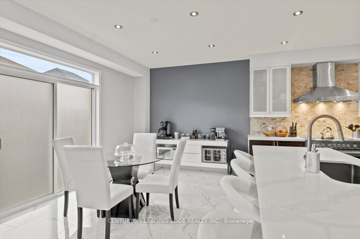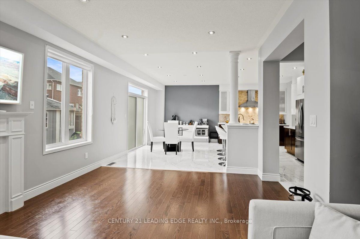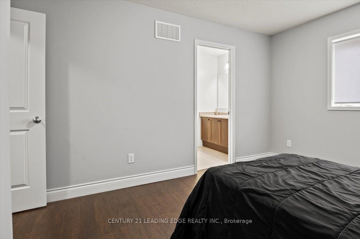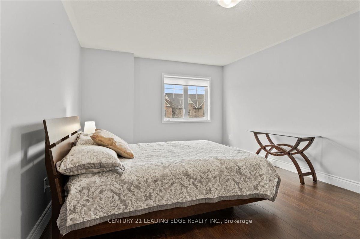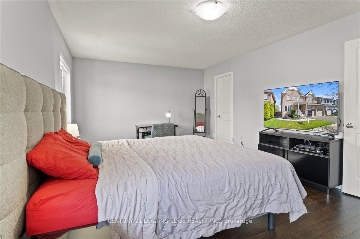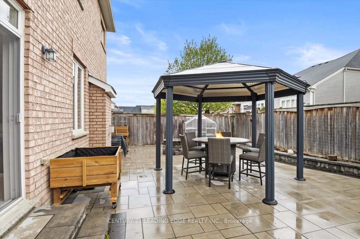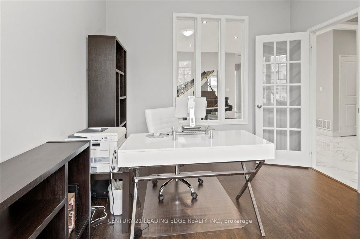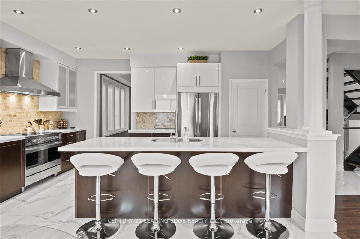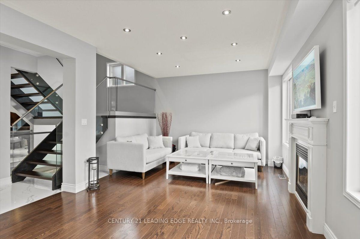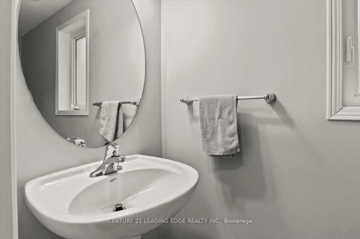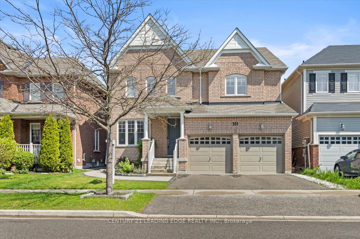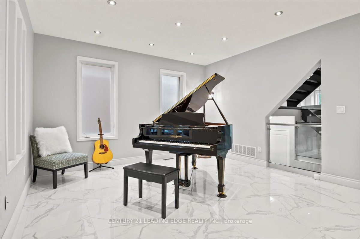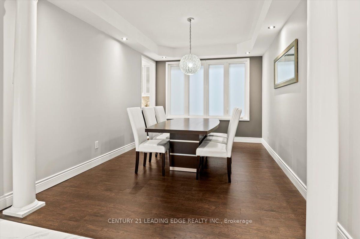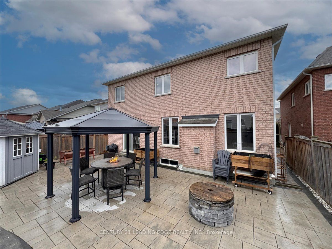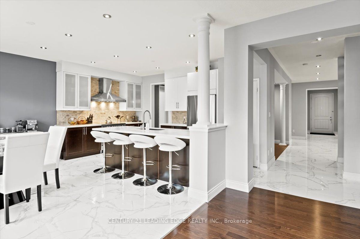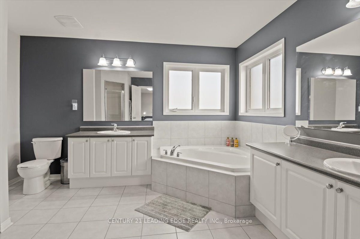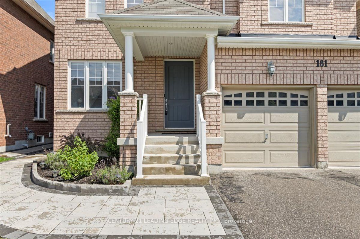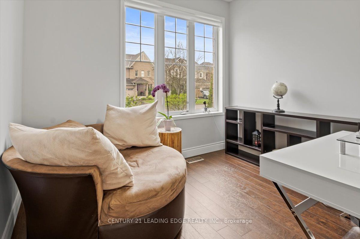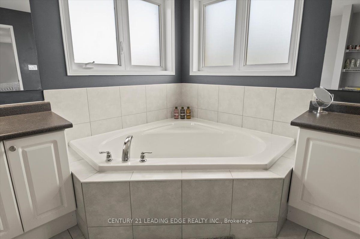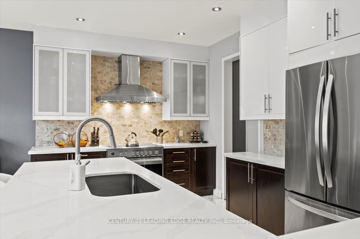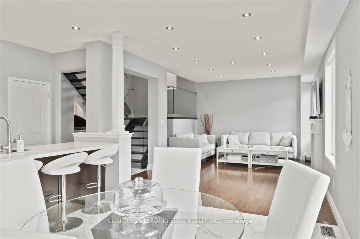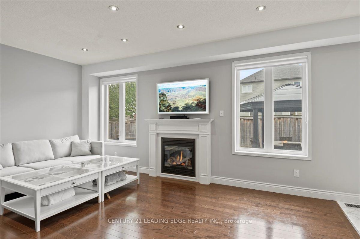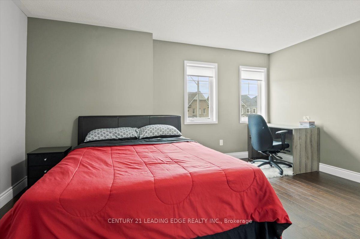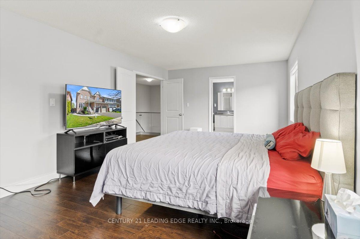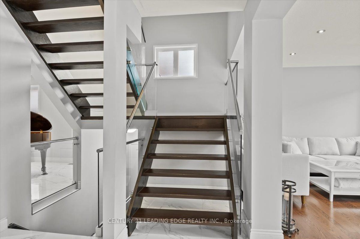$1,149,900
Available - For Sale
Listing ID: E9269593
181 TED MILLER Cres , Clarington, L1C 0L6, Ontario
| A spacious executive home by Jeffery Homes, 3,340sq feet with fantastic upgrades, including 9ft ceilings, pot lights, porcelain floors, 36" kitchen appliances & quartz countertops, gorgeous open staircase with glass & stainless steel railings, bright main floor office, huge primary bedroom walk-in closet and 5pce ensuite, back yard patio with gazebo & fire pit, garden shed. Close to schools, parks, shopping & amenities. Must be seen to be appreciated! |
| Extras: 36" Fisher & Paykel Stove/Oven & All Stainless Appliances, gas fireplace, HRV System, Gazebo, Garden Shed & fire pit. |
| Price | $1,149,900 |
| Taxes: | $6977.61 |
| Address: | 181 TED MILLER Cres , Clarington, L1C 0L6, Ontario |
| Lot Size: | 41.99 x 104.99 (Feet) |
| Directions/Cross Streets: | Hwy 2 & Boswell Dr. |
| Rooms: | 6 |
| Rooms +: | 4 |
| Bedrooms: | 4 |
| Bedrooms +: | |
| Kitchens: | 1 |
| Family Room: | Y |
| Basement: | Full, Unfinished |
| Approximatly Age: | 6-15 |
| Property Type: | Detached |
| Style: | 2-Storey |
| Exterior: | Brick |
| Garage Type: | Built-In |
| (Parking/)Drive: | Pvt Double |
| Drive Parking Spaces: | 2 |
| Pool: | None |
| Other Structures: | Garden Shed |
| Approximatly Age: | 6-15 |
| Approximatly Square Footage: | 3000-3500 |
| Property Features: | Fenced Yard, Grnbelt/Conserv, Park, Public Transit, Rec Centre, School |
| Fireplace/Stove: | Y |
| Heat Source: | Gas |
| Heat Type: | Forced Air |
| Central Air Conditioning: | Central Air |
| Laundry Level: | Main |
| Sewers: | Sewers |
| Water: | Municipal |
| Utilities-Cable: | Y |
| Utilities-Hydro: | Y |
| Utilities-Gas: | Y |
| Utilities-Telephone: | Y |
$
%
Years
This calculator is for demonstration purposes only. Always consult a professional
financial advisor before making personal financial decisions.
| Although the information displayed is believed to be accurate, no warranties or representations are made of any kind. |
| CENTURY 21 LEADING EDGE REALTY INC. |
|
|
.jpg?src=Custom)
Dir:
416-548-7854
Bus:
416-548-7854
Fax:
416-981-7184
| Virtual Tour | Book Showing | Email a Friend |
Jump To:
At a Glance:
| Type: | Freehold - Detached |
| Area: | Durham |
| Municipality: | Clarington |
| Neighbourhood: | Bowmanville |
| Style: | 2-Storey |
| Lot Size: | 41.99 x 104.99(Feet) |
| Approximate Age: | 6-15 |
| Tax: | $6,977.61 |
| Beds: | 4 |
| Baths: | 4 |
| Fireplace: | Y |
| Pool: | None |
Locatin Map:
Payment Calculator:
- Color Examples
- Red
- Magenta
- Gold
- Green
- Black and Gold
- Dark Navy Blue And Gold
- Cyan
- Black
- Purple
- Brown Cream
- Blue and Black
- Orange and Black
- Default
- Device Examples
