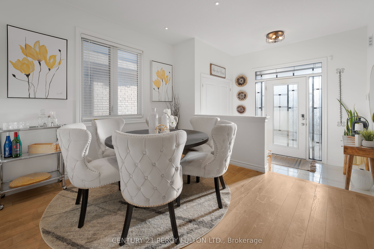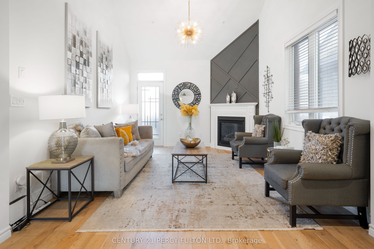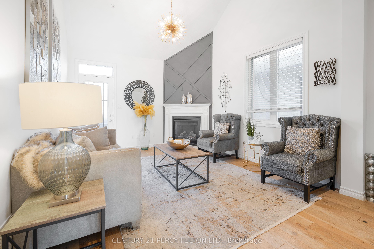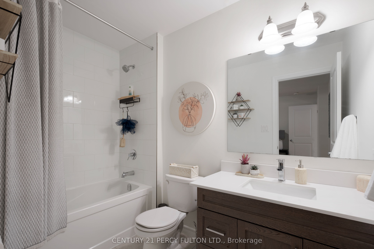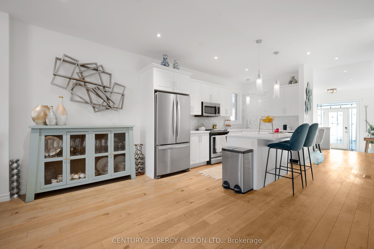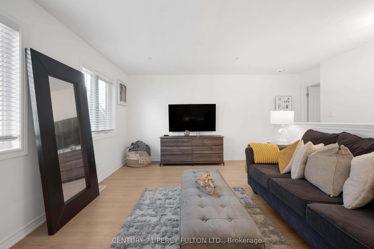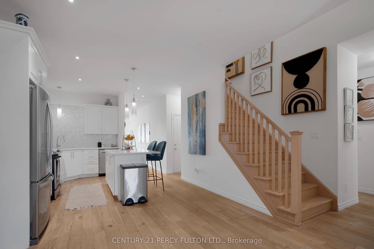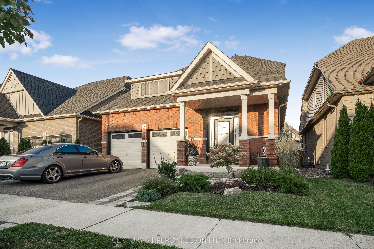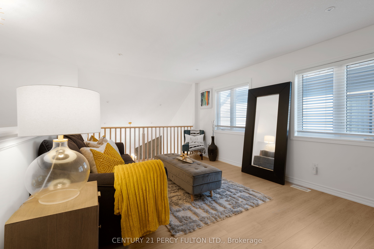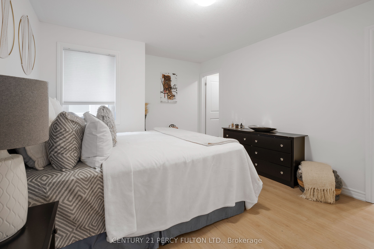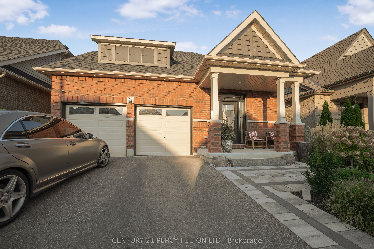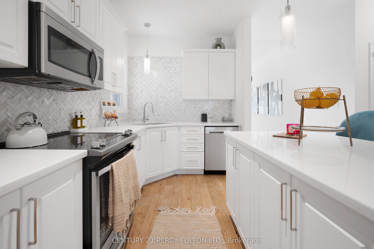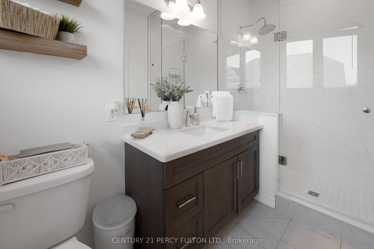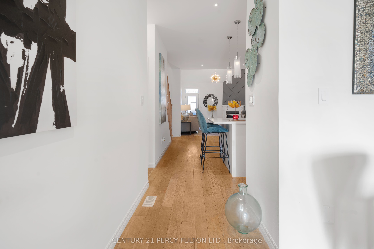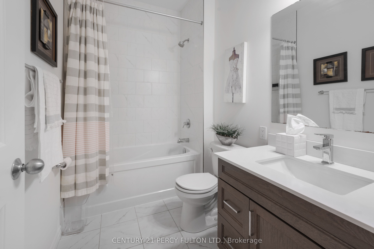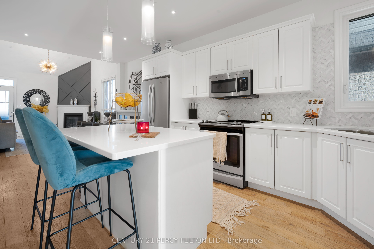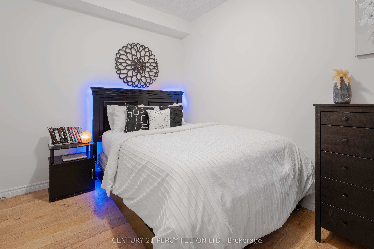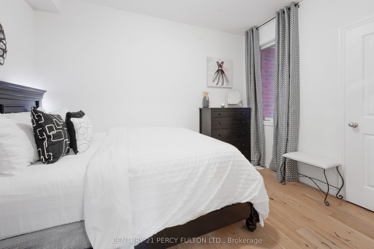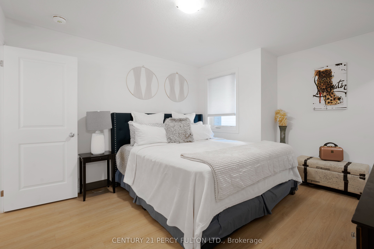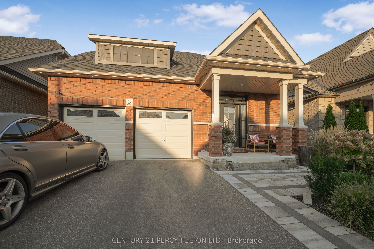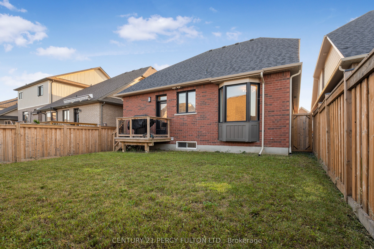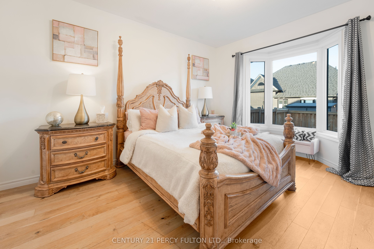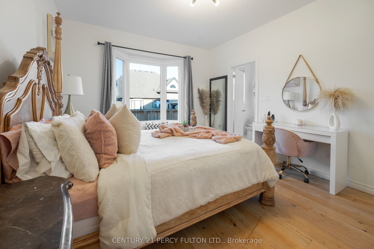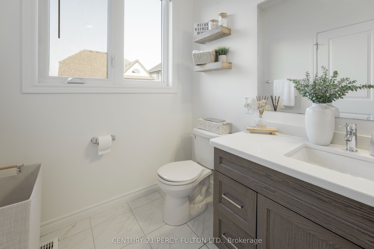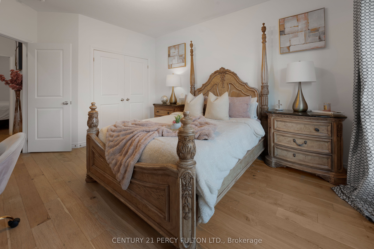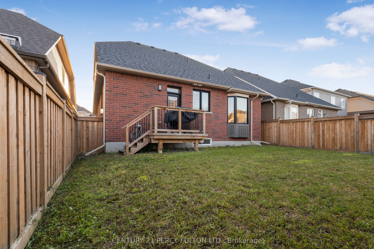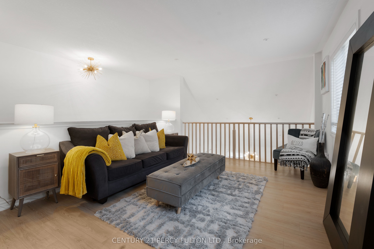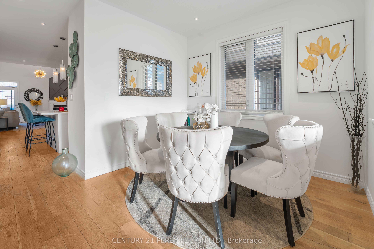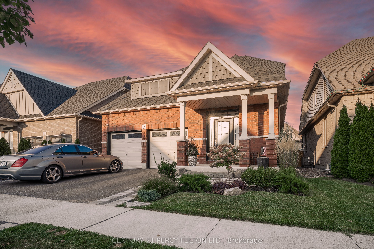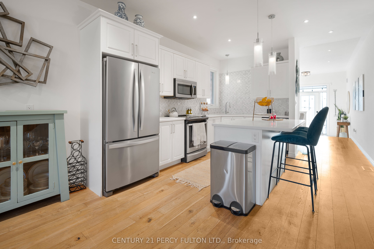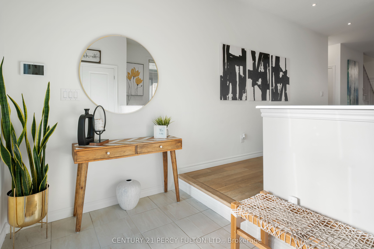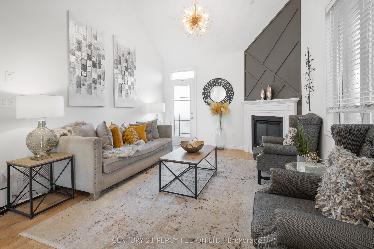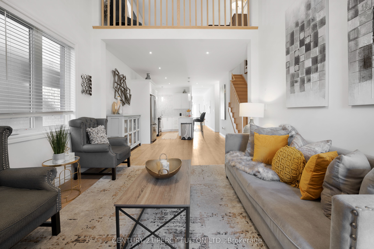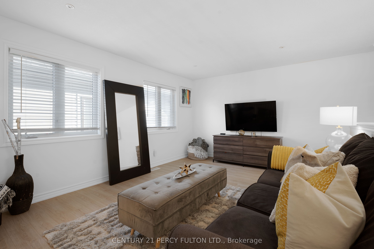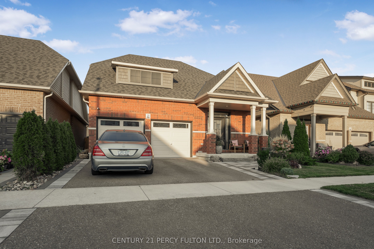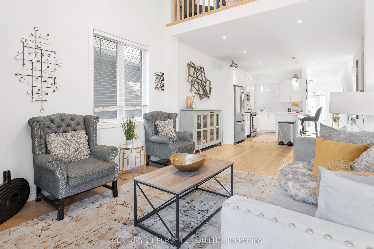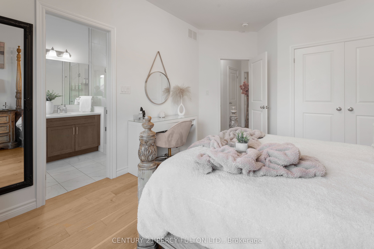$1,050,000
Available - For Sale
Listing ID: E9311292
23 Bill Hutchinson Cres , Clarington, L1C 7E1, Ontario
| Beautiful Jeffery Homes Bungaloft Offers A Modern Style Landscaped Front Yard W/ Open Concept Layout Inside Featuring Hardwood Floor Throughout! Home Offers a Modern Family Sized Kitchen, Featuring Herringbone Backsplash, Quartz Counters, Breakfast Bar, S/S Appliances & Pendant Lights. Family Room Features Gas F/P, Walkout To Deck. Main Floor 2nd Bd w/ 4 Pc Bath & Master Bedroom Boasting Lrg Bay Window and a Bright 3 Pc Ensuite With Glass Encased Shower. Loft Offers Laminate Floor, a Spacious Family Room W/ Pot Lights, 3rd Bedroom & 4 Pc Bath! Tons Of Builder Upgrades Including a High Efficiency Furnace, Interior/Exterior Pot Lights, Owned On-Demand Hwt, 200 Amp Services, Paved Driveway! Egress Window In The Basement. |
| Price | $1,050,000 |
| Taxes: | $5926.00 |
| Address: | 23 Bill Hutchinson Cres , Clarington, L1C 7E1, Ontario |
| Lot Size: | 39.00 x 105.00 (Feet) |
| Directions/Cross Streets: | Liberty St N and Con Rd 3 |
| Rooms: | 7 |
| Bedrooms: | 3 |
| Bedrooms +: | |
| Kitchens: | 1 |
| Family Room: | Y |
| Basement: | Full, Unfinished |
| Approximatly Age: | 0-5 |
| Property Type: | Detached |
| Style: | Bungaloft |
| Exterior: | Brick |
| Garage Type: | Attached |
| (Parking/)Drive: | Available |
| Drive Parking Spaces: | 2 |
| Pool: | None |
| Approximatly Age: | 0-5 |
| Approximatly Square Footage: | 1500-2000 |
| Property Features: | Beach, Hospital, Library, Park, Place Of Worship, Public Transit |
| Fireplace/Stove: | Y |
| Heat Source: | Gas |
| Heat Type: | Forced Air |
| Central Air Conditioning: | None |
| Laundry Level: | Main |
| Sewers: | Sewers |
| Water: | Municipal |
$
%
Years
This calculator is for demonstration purposes only. Always consult a professional
financial advisor before making personal financial decisions.
| Although the information displayed is believed to be accurate, no warranties or representations are made of any kind. |
| CENTURY 21 PERCY FULTON LTD. |
|
|
.jpg?src=Custom)
Dir:
416-548-7854
Bus:
416-548-7854
Fax:
416-981-7184
| Book Showing | Email a Friend |
Jump To:
At a Glance:
| Type: | Freehold - Detached |
| Area: | Durham |
| Municipality: | Clarington |
| Neighbourhood: | Bowmanville |
| Style: | Bungaloft |
| Lot Size: | 39.00 x 105.00(Feet) |
| Approximate Age: | 0-5 |
| Tax: | $5,926 |
| Beds: | 3 |
| Baths: | 3 |
| Fireplace: | Y |
| Pool: | None |
Locatin Map:
Payment Calculator:
- Color Examples
- Red
- Magenta
- Gold
- Green
- Black and Gold
- Dark Navy Blue And Gold
- Cyan
- Black
- Purple
- Brown Cream
- Blue and Black
- Orange and Black
- Default
- Device Examples
