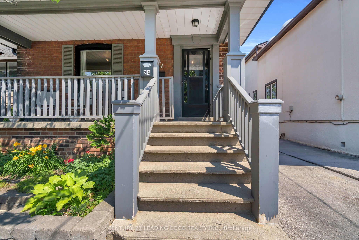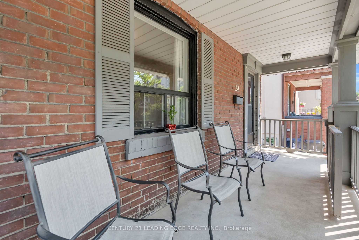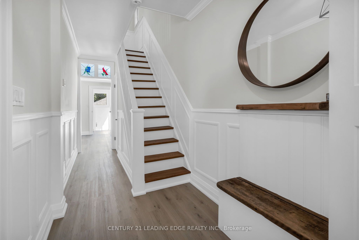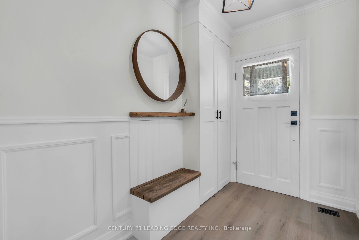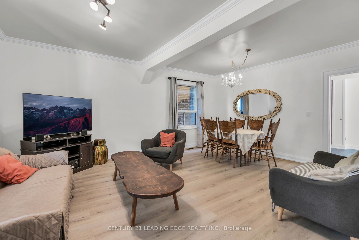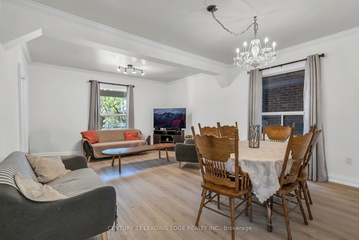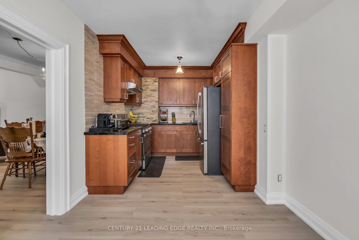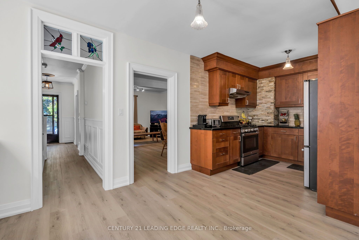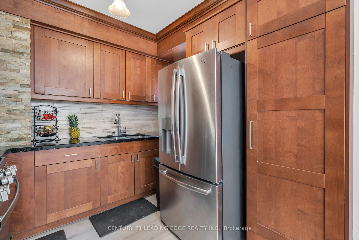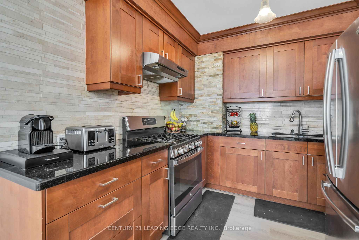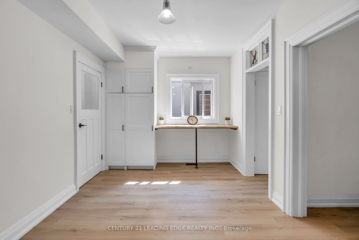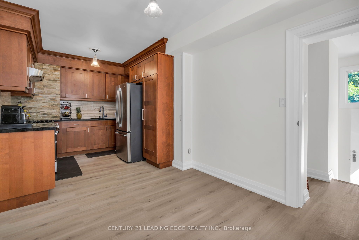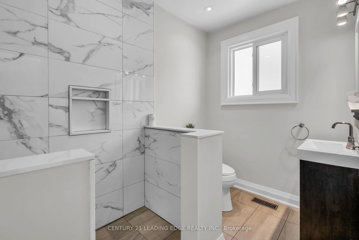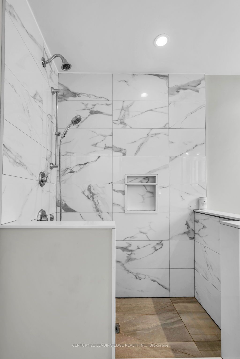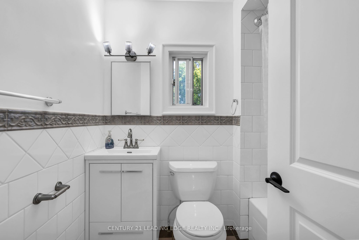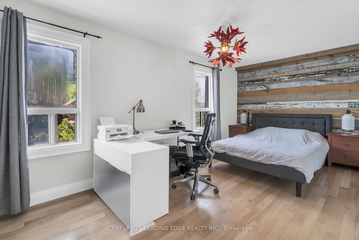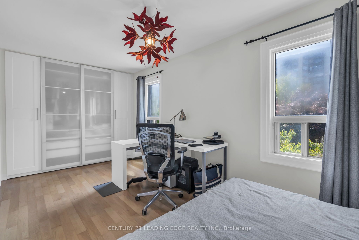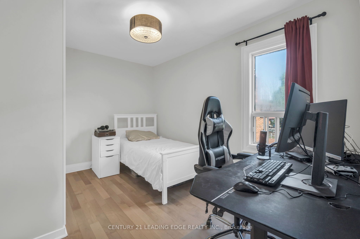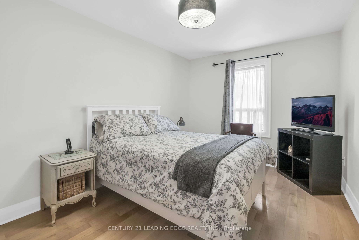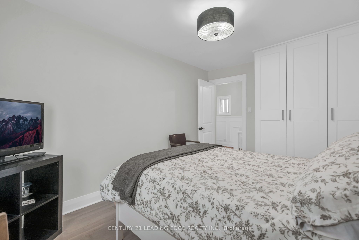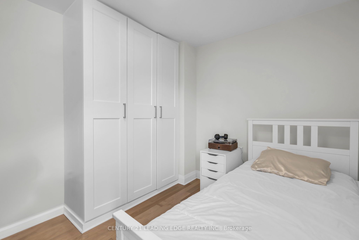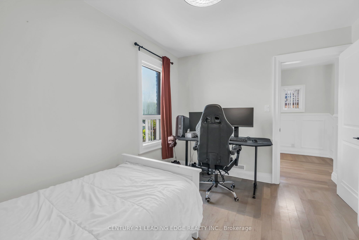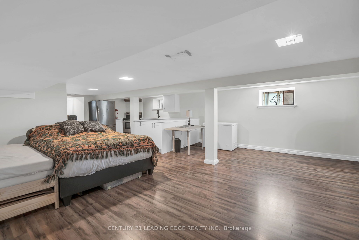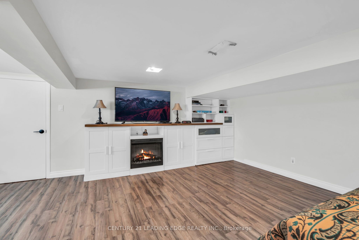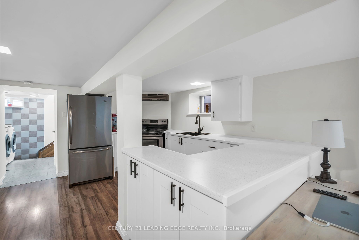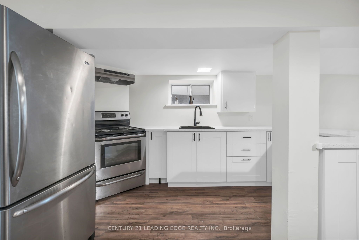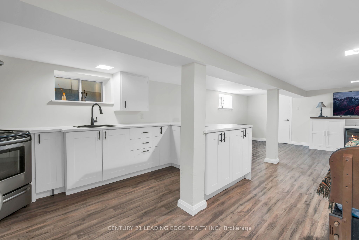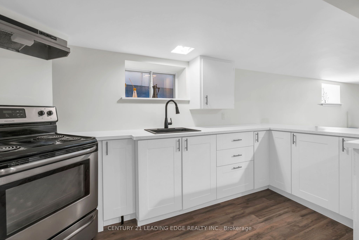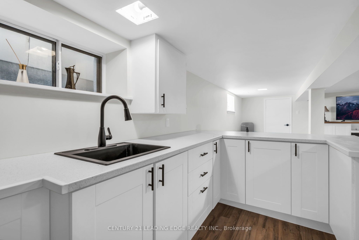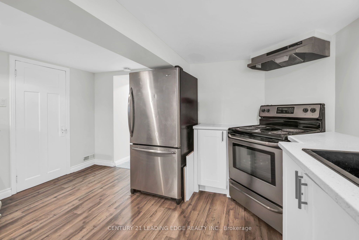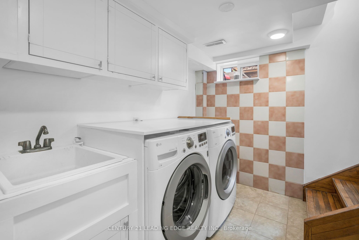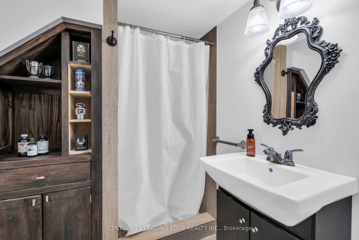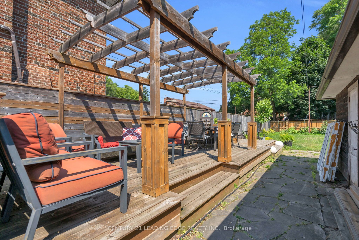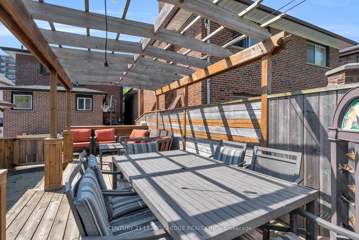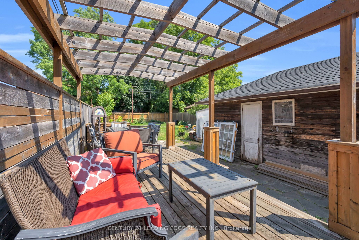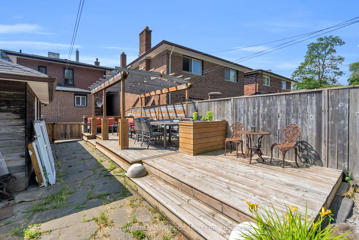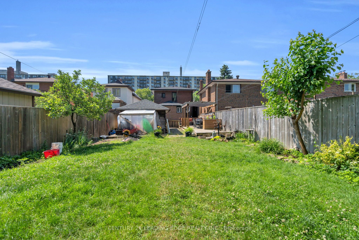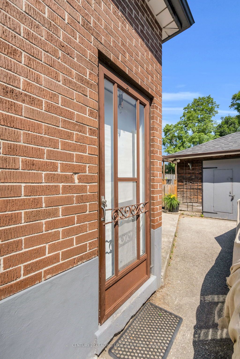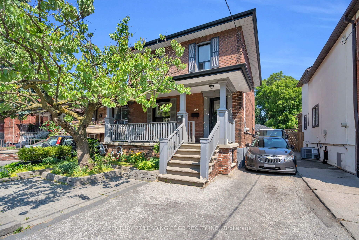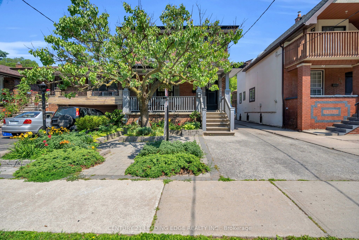$1,399,999
Available - For Sale
Listing ID: E9358693
24 Torrens Ave , Toronto, M4K 2H8, Ontario
| Welcome to 24 Torrens Ave! Located in Highly Sought After & Desireable East York. This detached 2 Storey Home Features: Engineered Hardwood Flooring, 3 Spacious Bedrooms, 3 Bathrooms, Gourmet Kitchen W/Custome Cabinetry, Finished Basement Apartment W/Walk Out to Deep Yard, Plenty of Storage Space & More. Private Driveway W/Detached Single Car Garage. This Home is Close to All Amenities, Parks,School (William Burgess, Westwood MS), Shops, Resturants, TTC, Hospital, Highways (DVP). Quiet Family Freindly Neighbourhood! It's A Must See! |
| Extras: 2 fridges, 2 stoves, washer and dryer, all window coverings and light fixtures |
| Price | $1,399,999 |
| Taxes: | $6201.56 |
| Address: | 24 Torrens Ave , Toronto, M4K 2H8, Ontario |
| Lot Size: | 30.00 x 150.00 (Feet) |
| Directions/Cross Streets: | Broadview Ave & O'Connor Dr |
| Rooms: | 8 |
| Bedrooms: | 3 |
| Bedrooms +: | |
| Kitchens: | 2 |
| Family Room: | Y |
| Basement: | Finished, Sep Entrance |
| Property Type: | Detached |
| Style: | 2-Storey |
| Exterior: | Brick |
| Garage Type: | Detached |
| (Parking/)Drive: | Private |
| Drive Parking Spaces: | 5 |
| Pool: | None |
| Approximatly Square Footage: | 1500-2000 |
| Property Features: | Fenced Yard, Hospital, Library, Public Transit, School |
| Fireplace/Stove: | N |
| Heat Source: | Gas |
| Heat Type: | Forced Air |
| Central Air Conditioning: | Central Air |
| Laundry Level: | Lower |
| Sewers: | Sewers |
| Water: | Municipal |
$
%
Years
This calculator is for demonstration purposes only. Always consult a professional
financial advisor before making personal financial decisions.
| Although the information displayed is believed to be accurate, no warranties or representations are made of any kind. |
| CENTURY 21 LEADING EDGE REALTY INC. |
|
|
.jpg?src=Custom)
Dir:
416-548-7854
Bus:
416-548-7854
Fax:
416-981-7184
| Virtual Tour | Book Showing | Email a Friend |
Jump To:
At a Glance:
| Type: | Freehold - Detached |
| Area: | Toronto |
| Municipality: | Toronto |
| Neighbourhood: | Broadview North |
| Style: | 2-Storey |
| Lot Size: | 30.00 x 150.00(Feet) |
| Tax: | $6,201.56 |
| Beds: | 3 |
| Baths: | 3 |
| Fireplace: | N |
| Pool: | None |
Locatin Map:
Payment Calculator:
- Color Examples
- Red
- Magenta
- Gold
- Green
- Black and Gold
- Dark Navy Blue And Gold
- Cyan
- Black
- Purple
- Brown Cream
- Blue and Black
- Orange and Black
- Default
- Device Examples
