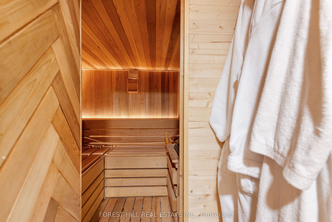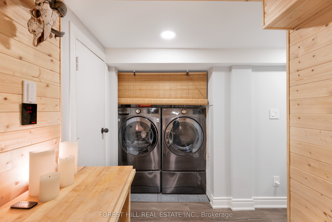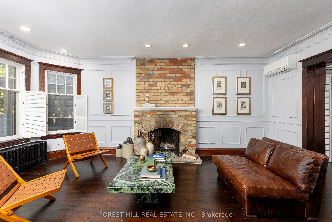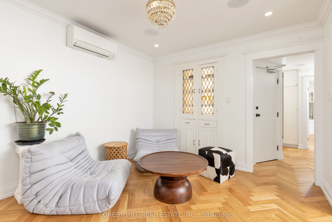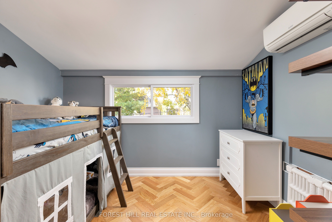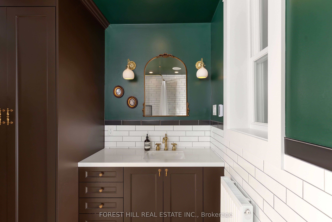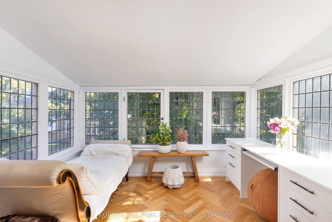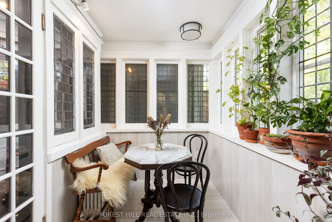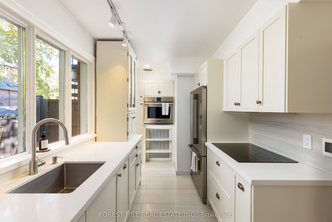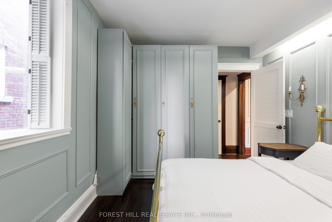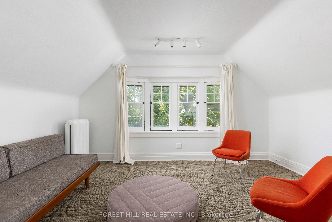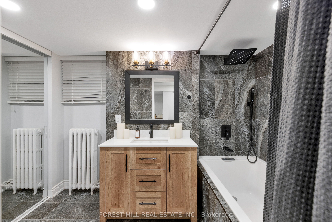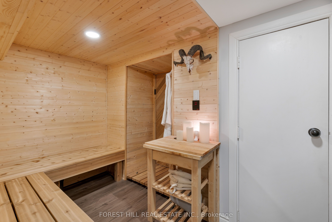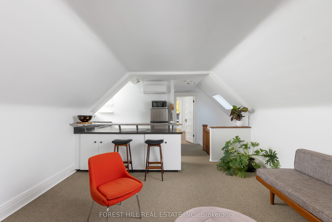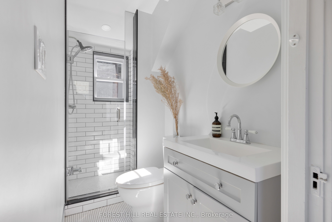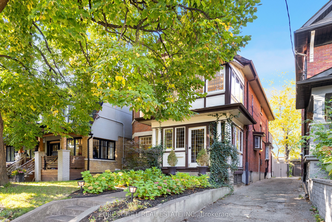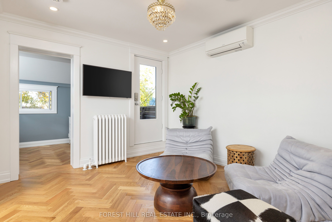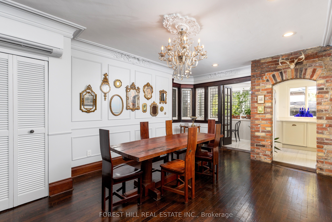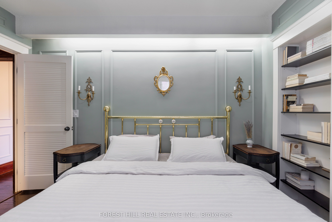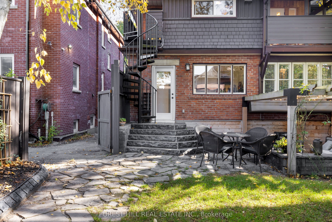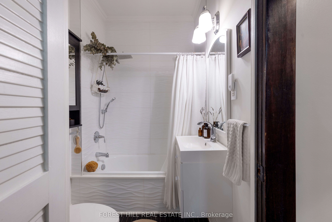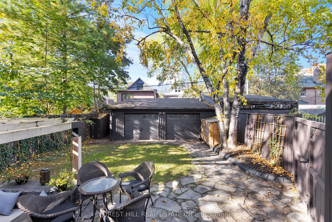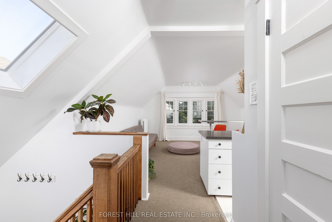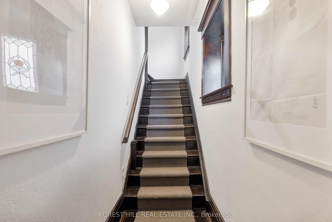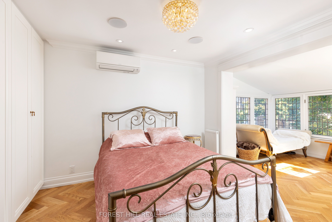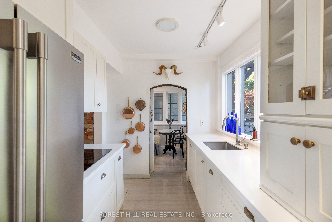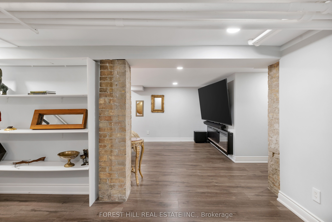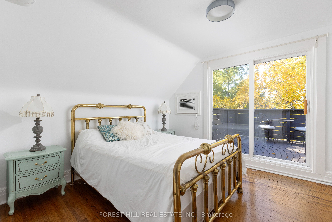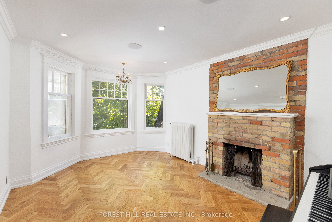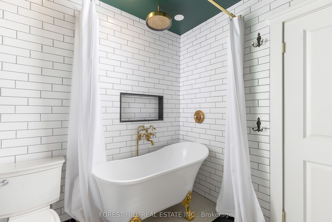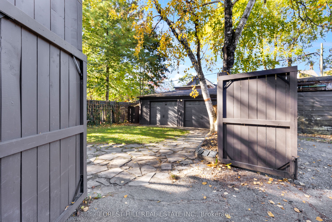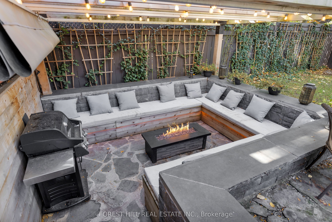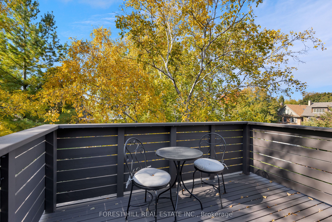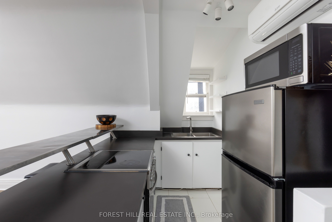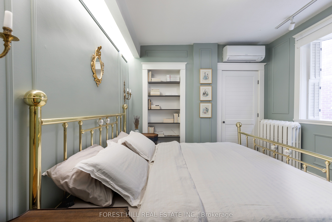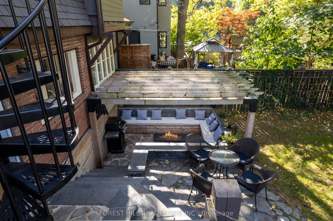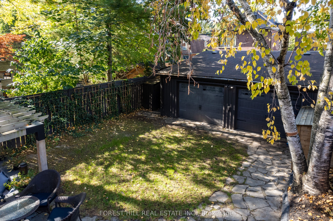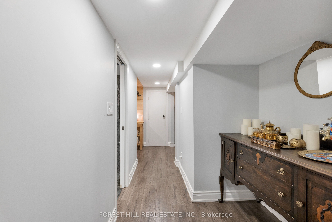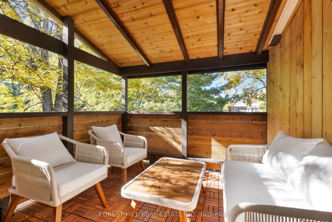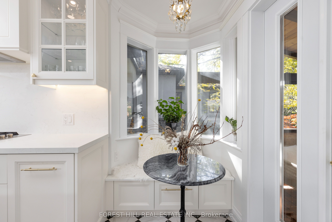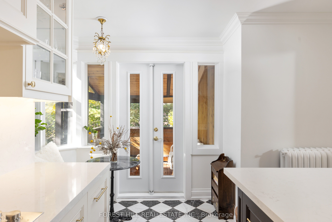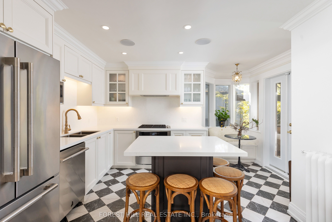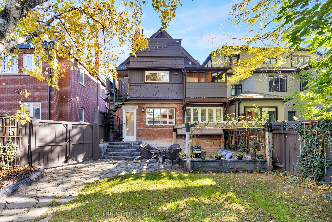$2,999,999
Available - For Sale
Listing ID: W9419796
202 Sunnyside Ave , Toronto, M6R 2P6, Ontario
| Exceptional Opportunity in the Heart of High Park/Roncesvalles! This rare, classic 3-storey detached home offers a perfect blend of historic charm and modern updates. Currently configured as 3 self-contained units, the home can easily be converted to 4 units or restored to a single-family residence. Impeccably maintained, it showcases original features like stained glass windows alongside updated kitchens and bathrooms. Additional highlights include two detached garages accessed via a mutual driveway, a backyard pergola, a sauna, heated floors, smart lighting, a ceiling sound system, and two wood-burning fireplaces. The main floor unit spans two levels and over 2,000 sq ft, featuring a 1+1 bedroom, 2 bath layout. The second-floor unit offers 2 bedrooms, 1 bath, over 1,000 sq ft of living space, and two private outdoor areas. The top-floor unit boasts high ceilings, a large open-concept eat-in kitchen, and over 600 sq ft of bright, airy living space. Ideal for co-ownership, multigenerational living, or investors seeking an income property with 3 or 4 units. This is a must-see gem steps from High Park! |
| Extras: Easy access to Roncesvalles, High Park, Sorauren Ave, Queen St W, TTC access and the Gardiner and More. |
| Price | $2,999,999 |
| Taxes: | $9670.70 |
| Address: | 202 Sunnyside Ave , Toronto, M6R 2P6, Ontario |
| Lot Size: | 30.00 x 120.00 (Feet) |
| Directions/Cross Streets: | Roncesvalles & High Park Blvd |
| Rooms: | 15 |
| Rooms +: | 2 |
| Bedrooms: | 4 |
| Bedrooms +: | 1 |
| Kitchens: | 3 |
| Family Room: | Y |
| Basement: | Finished, Sep Entrance |
| Property Type: | Detached |
| Style: | 3-Storey |
| Exterior: | Brick |
| Garage Type: | Detached |
| (Parking/)Drive: | Mutual |
| Drive Parking Spaces: | 0 |
| Pool: | None |
| Approximatly Square Footage: | 3500-5000 |
| Property Features: | Hospital, Lake/Pond, Library, Park, Place Of Worship |
| Fireplace/Stove: | Y |
| Heat Source: | Gas |
| Heat Type: | Radiant |
| Central Air Conditioning: | Wall Unit |
| Laundry Level: | Lower |
| Elevator Lift: | N |
| Sewers: | Sewers |
| Water: | Municipal |
$
%
Years
This calculator is for demonstration purposes only. Always consult a professional
financial advisor before making personal financial decisions.
| Although the information displayed is believed to be accurate, no warranties or representations are made of any kind. |
| FOREST HILL REAL ESTATE INC. |
|
|
.jpg?src=Custom)
Dir:
416-548-7854
Bus:
416-548-7854
Fax:
416-981-7184
| Book Showing | Email a Friend |
Jump To:
At a Glance:
| Type: | Freehold - Detached |
| Area: | Toronto |
| Municipality: | Toronto |
| Neighbourhood: | High Park-Swansea |
| Style: | 3-Storey |
| Lot Size: | 30.00 x 120.00(Feet) |
| Tax: | $9,670.7 |
| Beds: | 4+1 |
| Baths: | 4 |
| Fireplace: | Y |
| Pool: | None |
Locatin Map:
Payment Calculator:
- Color Examples
- Red
- Magenta
- Gold
- Green
- Black and Gold
- Dark Navy Blue And Gold
- Cyan
- Black
- Purple
- Brown Cream
- Blue and Black
- Orange and Black
- Default
- Device Examples
