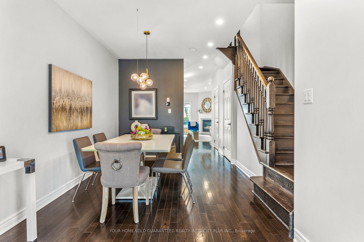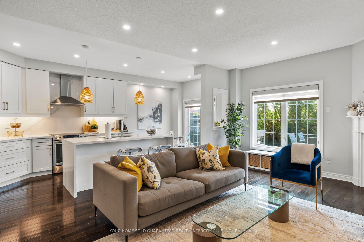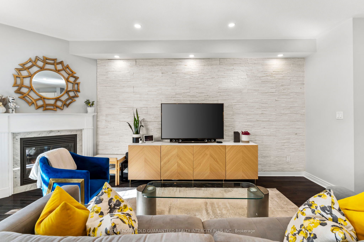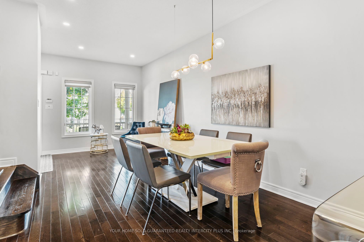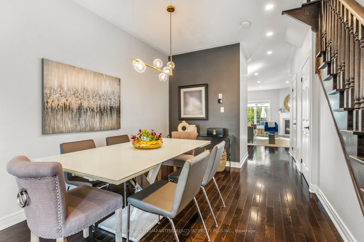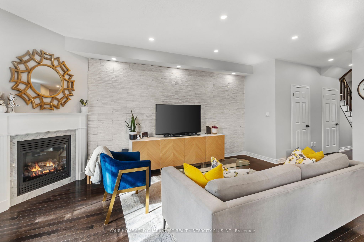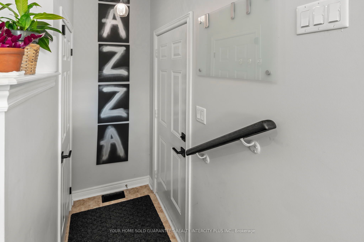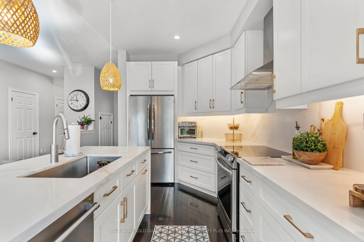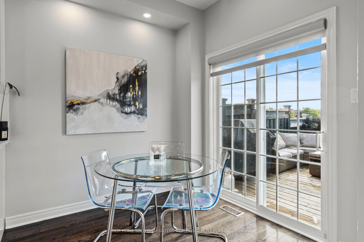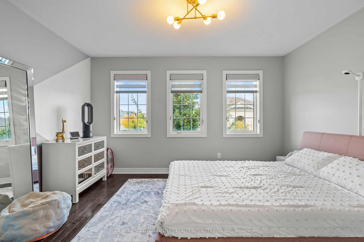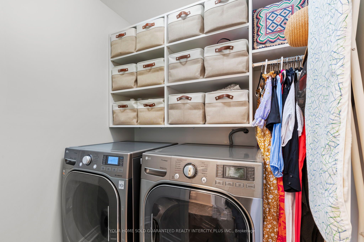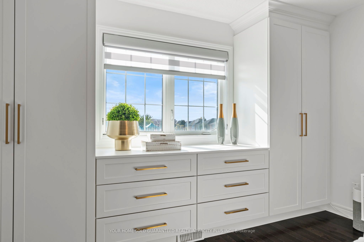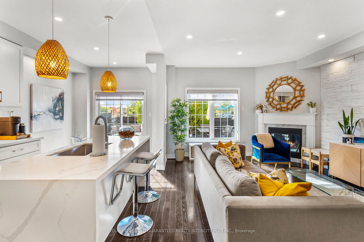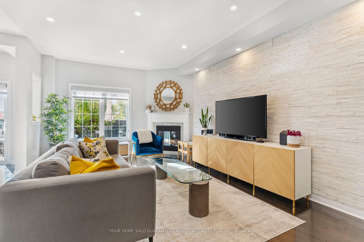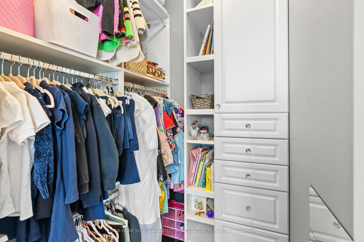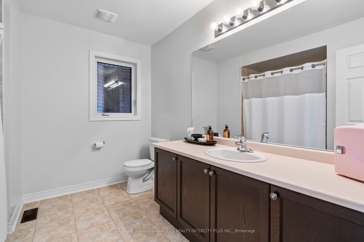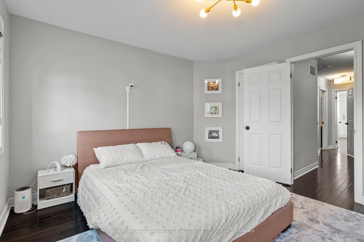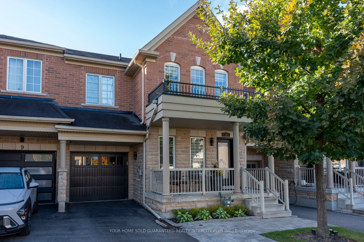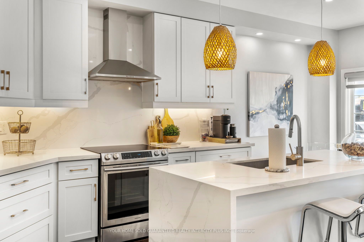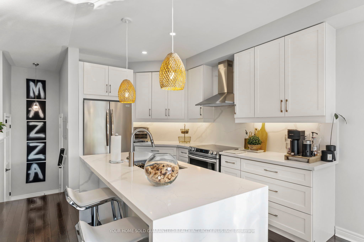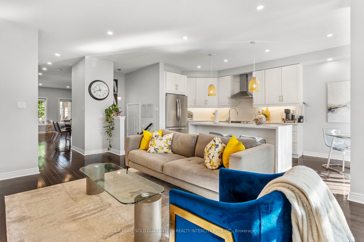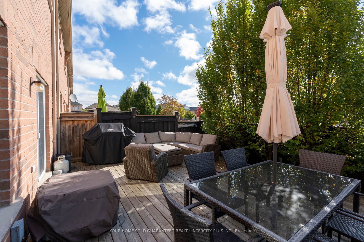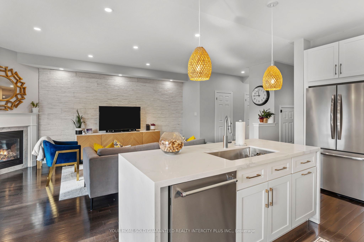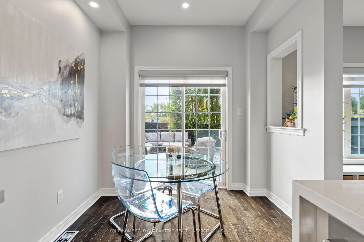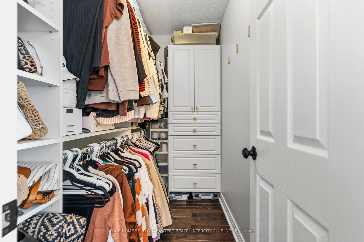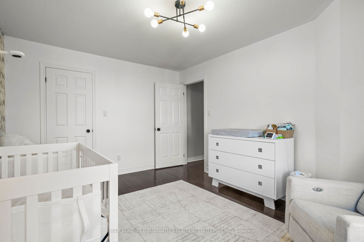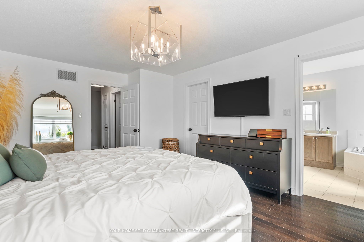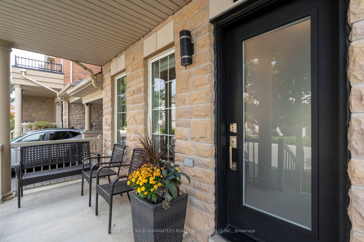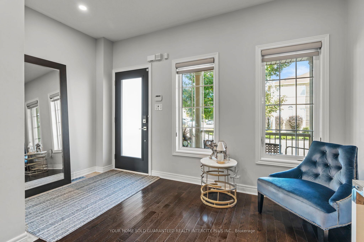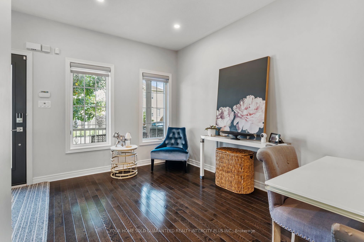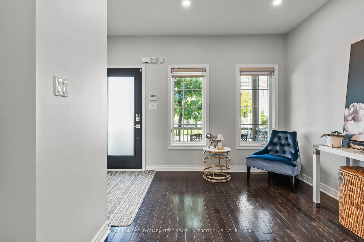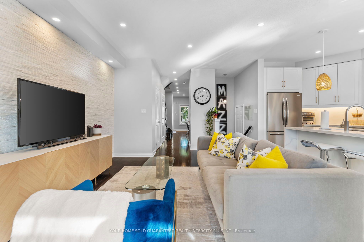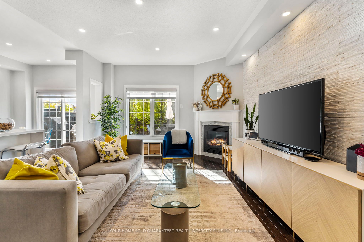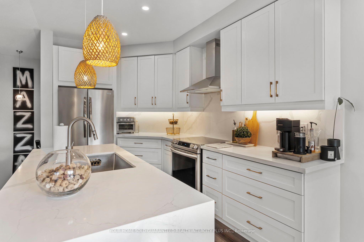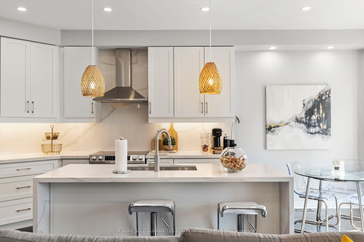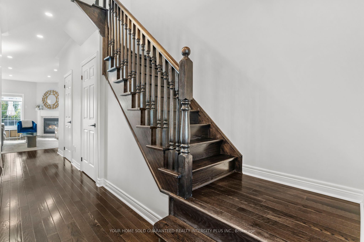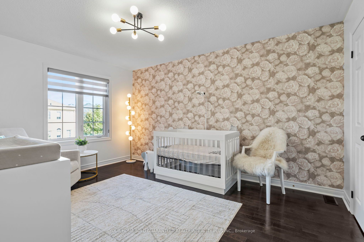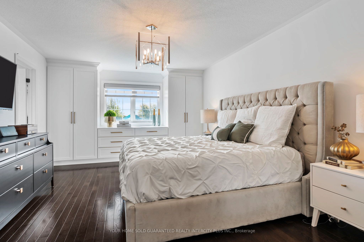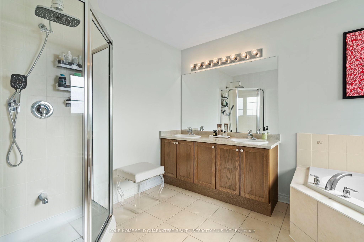$1,099,900
Available - For Sale
Listing ID: N9419604
11 Sorgenti Dr , Vaughan, L4H 0R8, Ontario
| Amazing Opportunity To Make This Beautiful Well Loved Freehold Townhome Your Own! Practical and Functional Open Concept Layout Offers Spacious Living to enjoy! Ample natural lighting Throughout. Located In A Beautiful, Family Friendly Neighbourhood And Backs Onto Davos Road Park. Approximately 2001 SQ.Ft. This Home Features Hardwood Floors Throughout, A Beautiful Oak Staircase, Gas Fireplace In Family/Great Room and Many Upgrades Including A New Front Door (2022), Custom Kitchen With Island And Custom Pantry Organizers, (2019), New Stove, Fan, and Dishwasher (2019), New Refrigerator (2024), Custom Walk-in Closet Organizers in Each Bedroom, Custom Wall Unit in Primary Bedroom and Laundry Room. Backyard Access From Garage. Direct Access To Garage from Main Floor. Close to Many Amenities, TTC Accessible And Minutes to Shops and Restaurants. |
| Extras: See Schedule "C" Attached Regarding Property Easement |
| Price | $1,099,900 |
| Taxes: | $4661.14 |
| Address: | 11 Sorgenti Dr , Vaughan, L4H 0R8, Ontario |
| Lot Size: | 25.54 x 78.74 (Feet) |
| Directions/Cross Streets: | Weston Rd./Rutherford Rd./Davos Rd. |
| Rooms: | 8 |
| Bedrooms: | 3 |
| Bedrooms +: | |
| Kitchens: | 1 |
| Family Room: | Y |
| Basement: | Unfinished |
| Approximatly Age: | 6-15 |
| Property Type: | Att/Row/Twnhouse |
| Style: | 2-Storey |
| Exterior: | Brick, Stone |
| Garage Type: | Built-In |
| (Parking/)Drive: | Private |
| Drive Parking Spaces: | 2 |
| Pool: | None |
| Approximatly Age: | 6-15 |
| Approximatly Square Footage: | 2000-2500 |
| Property Features: | Park, Public Transit, School, School Bus Route |
| Fireplace/Stove: | Y |
| Heat Source: | Gas |
| Heat Type: | Forced Air |
| Central Air Conditioning: | Central Air |
| Laundry Level: | Upper |
| Sewers: | Sewers |
| Water: | Municipal |
$
%
Years
This calculator is for demonstration purposes only. Always consult a professional
financial advisor before making personal financial decisions.
| Although the information displayed is believed to be accurate, no warranties or representations are made of any kind. |
| YOUR HOME SOLD GUARANTEED REALTY INTERCITY PLUS INC. |
|
|
.jpg?src=Custom)
Dir:
416-548-7854
Bus:
416-548-7854
Fax:
416-981-7184
| Virtual Tour | Book Showing | Email a Friend |
Jump To:
At a Glance:
| Type: | Freehold - Att/Row/Twnhouse |
| Area: | York |
| Municipality: | Vaughan |
| Neighbourhood: | Vellore Village |
| Style: | 2-Storey |
| Lot Size: | 25.54 x 78.74(Feet) |
| Approximate Age: | 6-15 |
| Tax: | $4,661.14 |
| Beds: | 3 |
| Baths: | 3 |
| Fireplace: | Y |
| Pool: | None |
Locatin Map:
Payment Calculator:
- Color Examples
- Red
- Magenta
- Gold
- Green
- Black and Gold
- Dark Navy Blue And Gold
- Cyan
- Black
- Purple
- Brown Cream
- Blue and Black
- Orange and Black
- Default
- Device Examples
