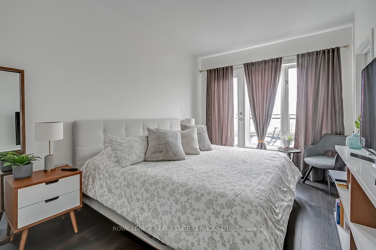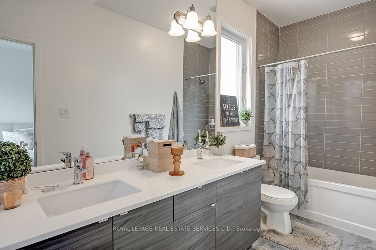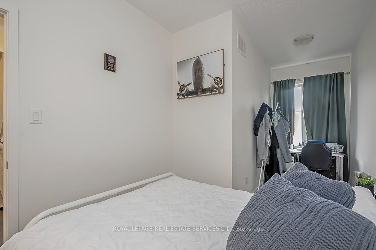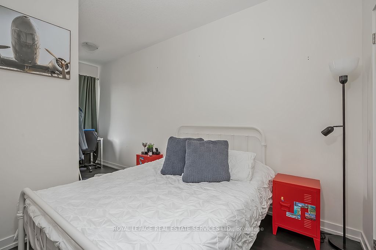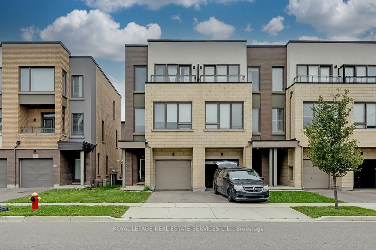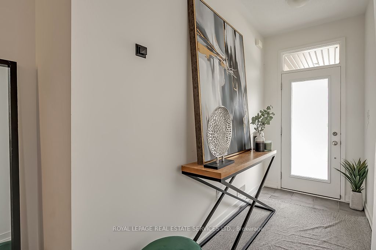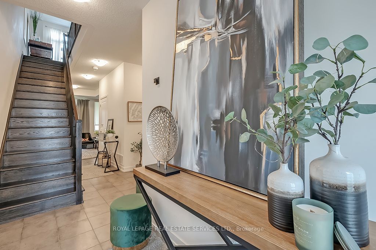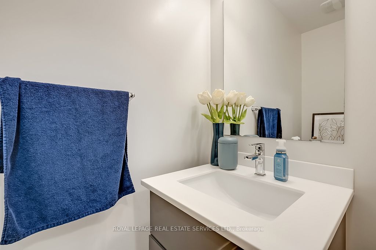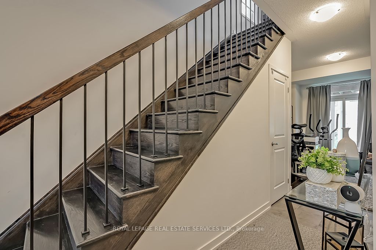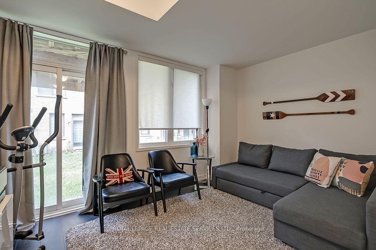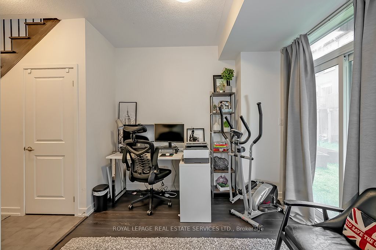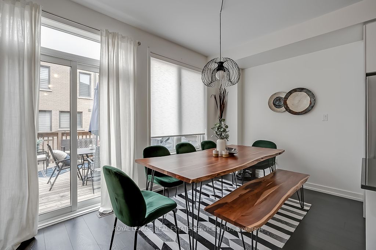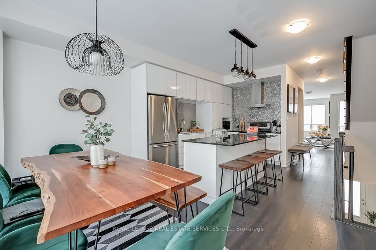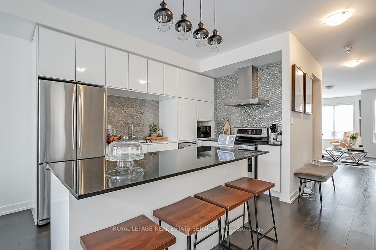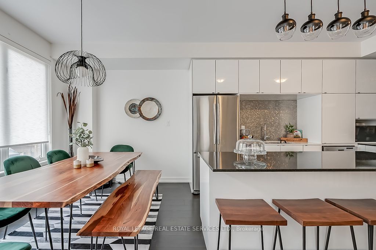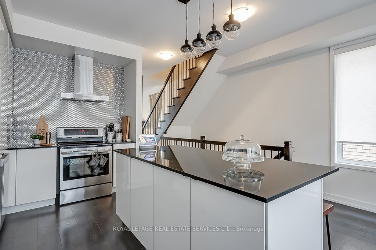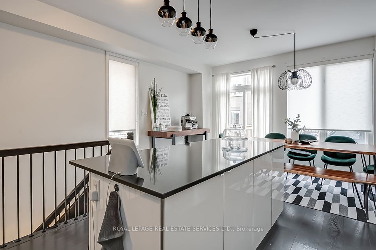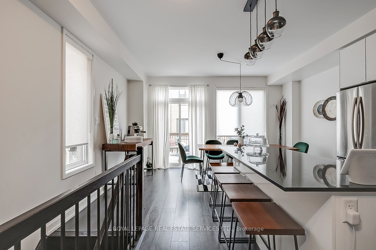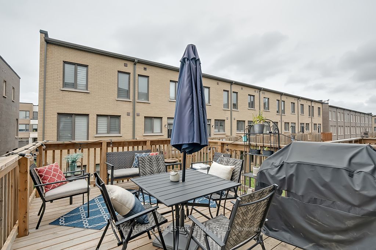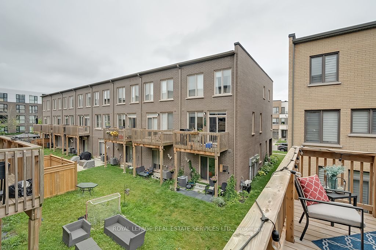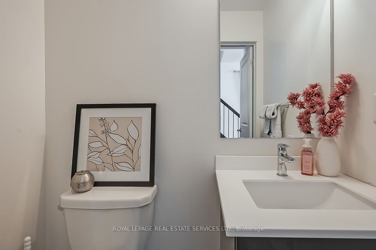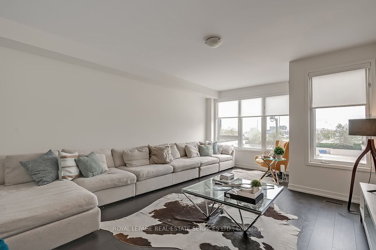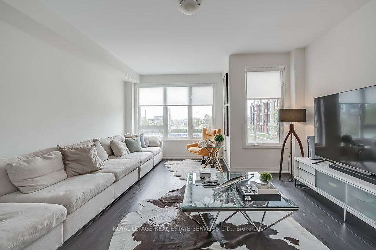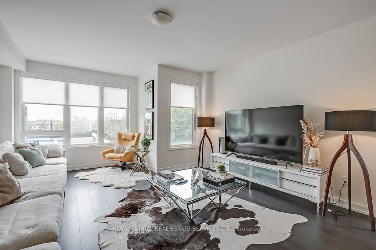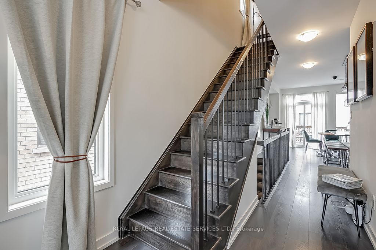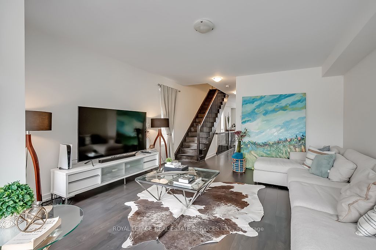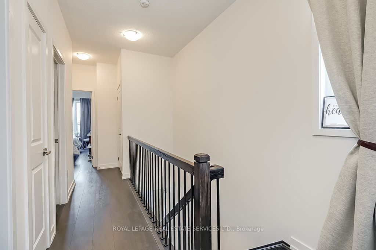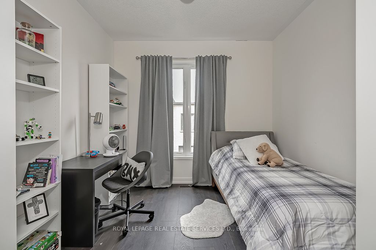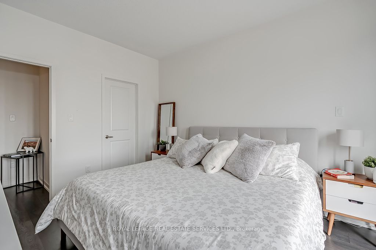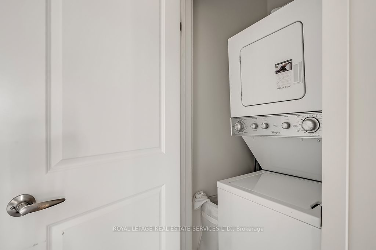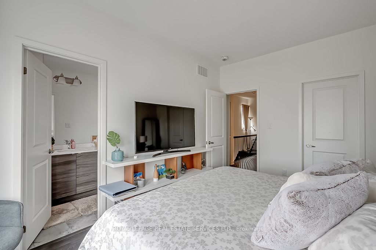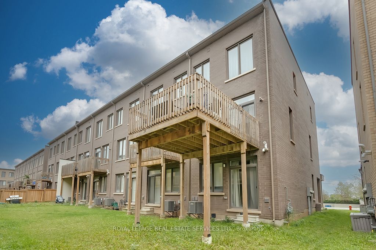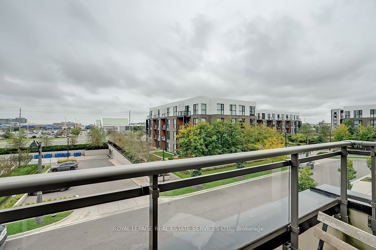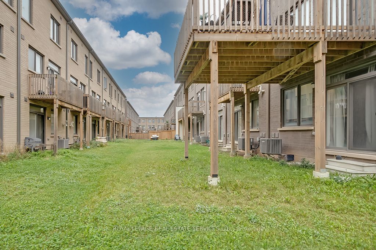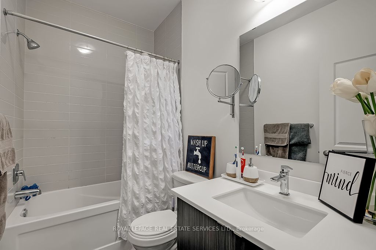$3,400
Available - For Rent
Listing ID: W9398268
187 Sabina Dr , Oakville, L6H 0L4, Ontario
| This chic, end-unit townhome is a true urban gem, offering 3 bedrooms, 4 bathrooms, & abundant natural light directly across from the vibrant Uptown Core. Every modern convenience shopping, dining, banks, & services lies just steps from your front door. Immerse yourself in a contemporary lifestyle, surrounded by sleek, luxurious touches such as soaring 9 ceilings on 2 levels, wide-plank laminate flooring, designer tiles, quartz counters, & elegant European-style cabinetry. Enjoy a walkout on each floor, & the upgraded extended deck off the dining area is perfect for grilling, al fresco dining & summer relaxation. The kitchen is a culinary masterpiece with high-gloss white cabinetry, an island with a breakfast bar highlighted by chic pendant lighting, quartz countertops, & 4 stainless steel appliances. Gather with family after a long day or entertain friends in the spacious great room illuminated by large windows. On the top floor, discover a tranquil haven with three well-appointed bedrooms, two full bathrooms, & a convenient laundry area. The secluded primary bedroom is a retreat unto itself, featuring a walk-in closet, private balcony, & a lavish 5-piece ensuite bathroom complete with a luxurious soaker tub/shower combination. The lower level adds to the allure with a welcoming foyer, inside access to the attached garage, a generously sized family room with another walkout, & a sleek 2-piece powder room. Close to schools, parks, trails, highways & the Oakville Hospital, this home is the epitome of convenience, elegance & modern living, all in the heart of an exciting, bustling neighbourhood. Prefer no pets and no smokers. Credit check and references. |
| Price | $3,400 |
| Address: | 187 Sabina Dr , Oakville, L6H 0L4, Ontario |
| Lot Size: | 21.62 x 83.66 (Feet) |
| Acreage: | < .50 |
| Directions/Cross Streets: | Dundas St- Postville St- Sabin |
| Rooms: | 7 |
| Bedrooms: | 3 |
| Bedrooms +: | |
| Kitchens: | 1 |
| Family Room: | Y |
| Basement: | None |
| Furnished: | N |
| Approximatly Age: | 6-15 |
| Property Type: | Att/Row/Twnhouse |
| Style: | 3-Storey |
| Exterior: | Brick, Stucco/Plaster |
| Garage Type: | Attached |
| (Parking/)Drive: | Private |
| Drive Parking Spaces: | 1 |
| Pool: | None |
| Private Entrance: | Y |
| Approximatly Age: | 6-15 |
| Approximatly Square Footage: | 1500-2000 |
| Property Features: | Grnbelt/Cons, Level, Park, School |
| Parking Included: | Y |
| Fireplace/Stove: | N |
| Heat Source: | Gas |
| Heat Type: | Forced Air |
| Central Air Conditioning: | Central Air |
| Laundry Level: | Upper |
| Elevator Lift: | N |
| Sewers: | Sewers |
| Water: | Municipal |
| Although the information displayed is believed to be accurate, no warranties or representations are made of any kind. |
| ROYAL LEPAGE REAL ESTATE SERVICES LTD. |
|
|
.jpg?src=Custom)
Dir:
416-548-7854
Bus:
416-548-7854
Fax:
416-981-7184
| Book Showing | Email a Friend |
Jump To:
At a Glance:
| Type: | Freehold - Att/Row/Twnhouse |
| Area: | Halton |
| Municipality: | Oakville |
| Neighbourhood: | Rural Oakville |
| Style: | 3-Storey |
| Lot Size: | 21.62 x 83.66(Feet) |
| Approximate Age: | 6-15 |
| Beds: | 3 |
| Baths: | 4 |
| Fireplace: | N |
| Pool: | None |
Locatin Map:
- Color Examples
- Red
- Magenta
- Gold
- Green
- Black and Gold
- Dark Navy Blue And Gold
- Cyan
- Black
- Purple
- Brown Cream
- Blue and Black
- Orange and Black
- Default
- Device Examples
