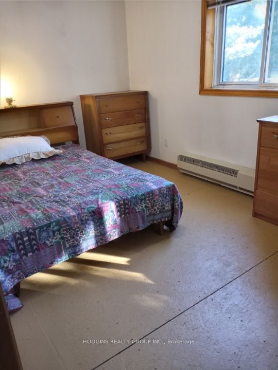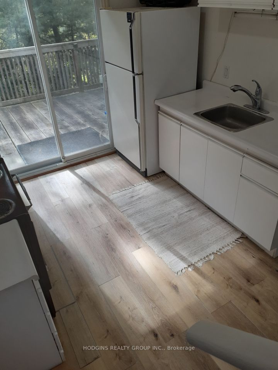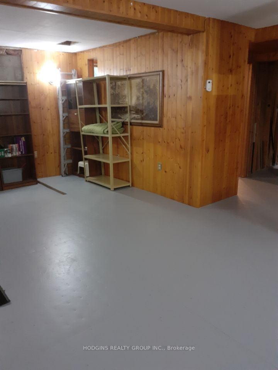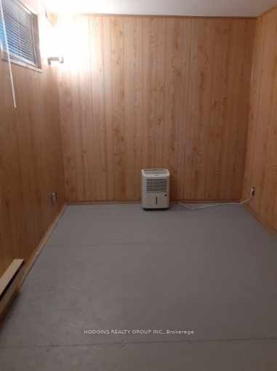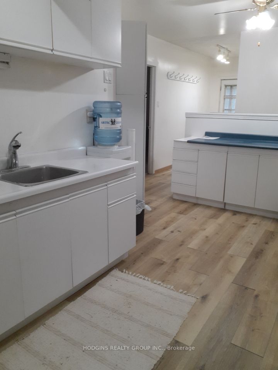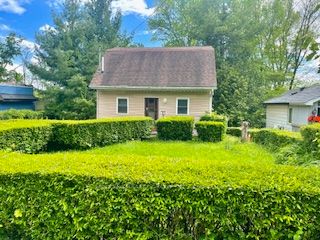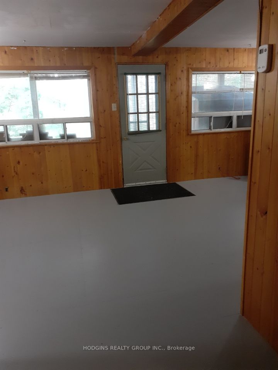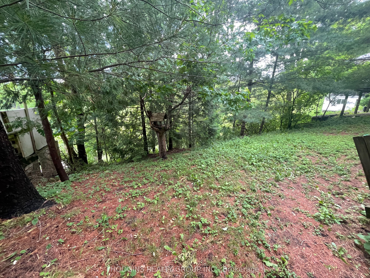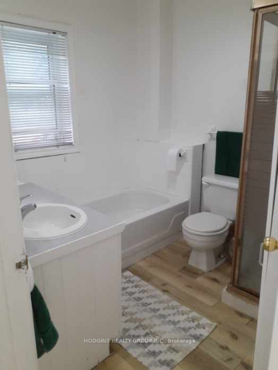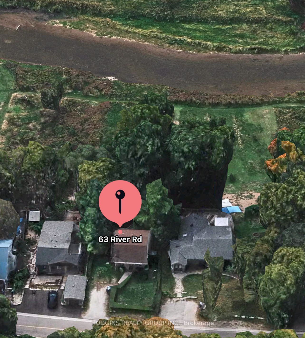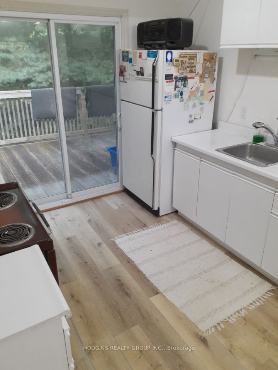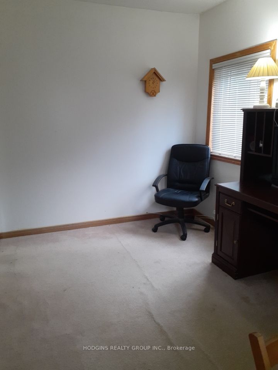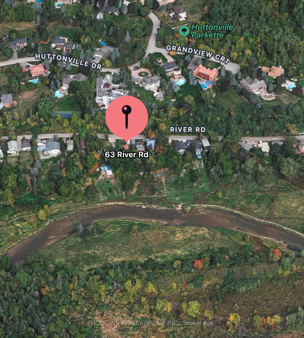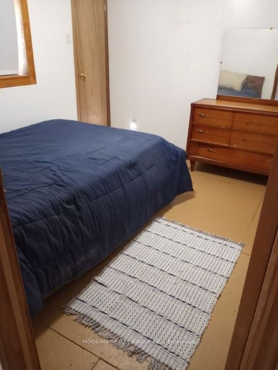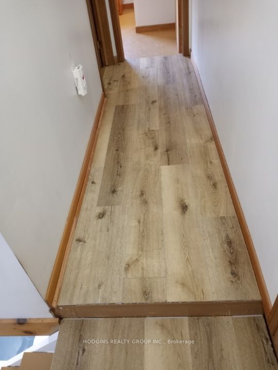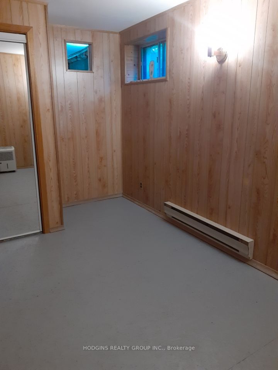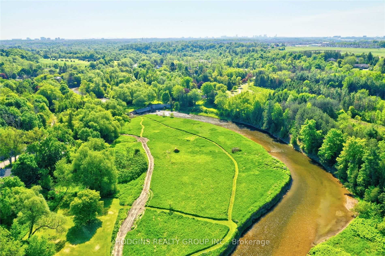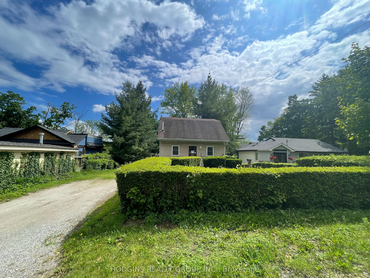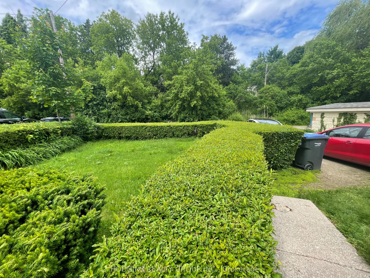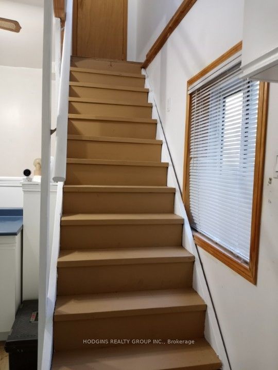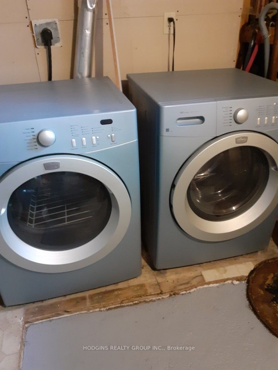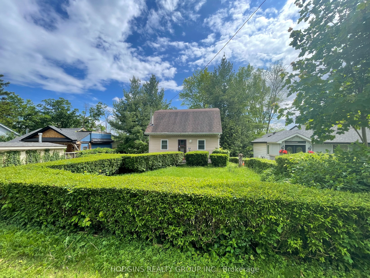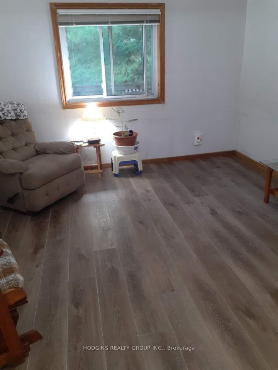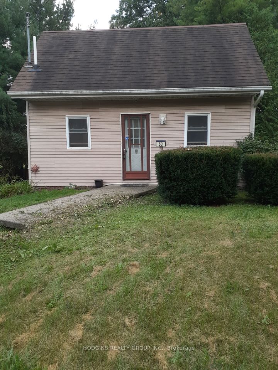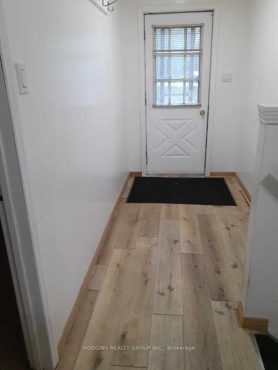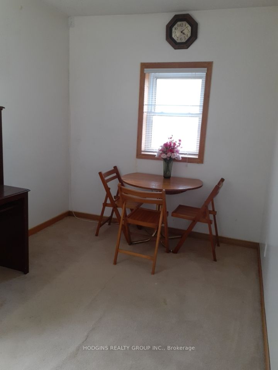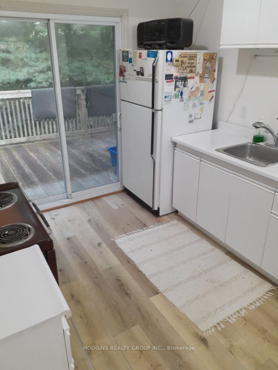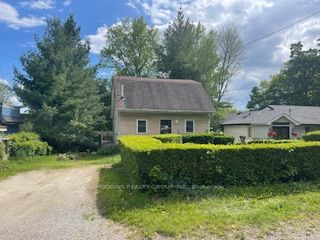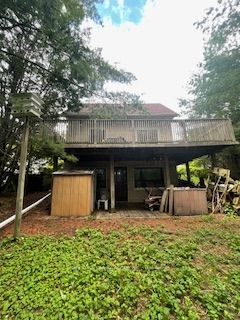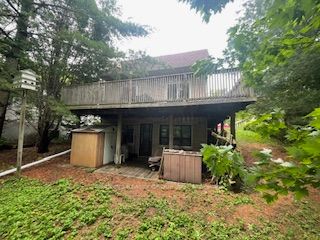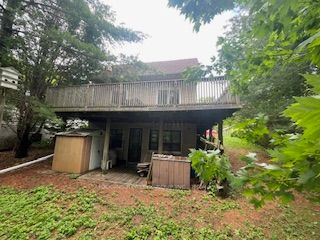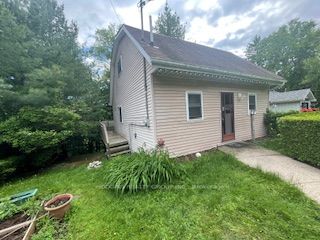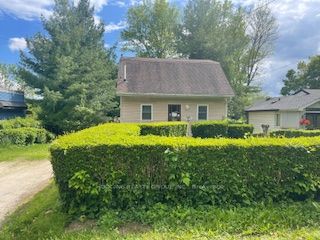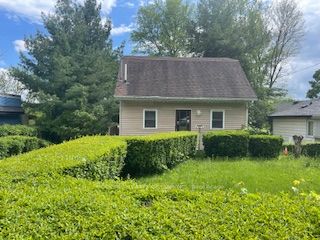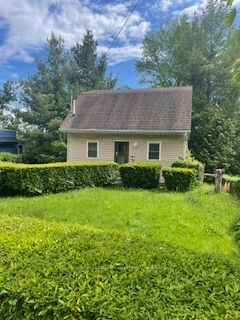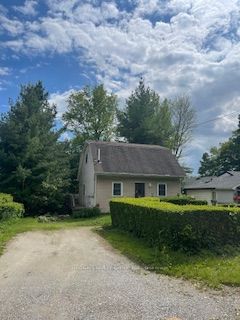$899,955
Available - For Sale
Listing ID: W9244299
63 River Rd , Brampton, L6X 0A8, Ontario
| Shhhh!!! Credit Rivers best kept secret! Time forgotten enclave backing onto 50 acres of breathtaking river valley with scenic Credit River meandering through. Simply a dream setting for naturalists, young families, retirees or fast paced professionals. Unprecedented opportunity to own a slice of heaven (50x140) vs comparably priced concrete box condo. Tranquility sanctuary destination & only minutes to highways, GO, airport and steps to major retailers! Enjoy & enhance this charming 2 sty with full walk-out basement or plan your modern dream home overlooking the River valley! This is a generational property & location that smart Buyers will enjoy then pass down or add to their investment portfolio. |
| Extras: Kitchen appliances as is. Lwr lvl shower existing, sink and toilet roughed-in. |
| Price | $899,955 |
| Taxes: | $4479.43 |
| Address: | 63 River Rd , Brampton, L6X 0A8, Ontario |
| Lot Size: | 50.36 x 140.86 (Feet) |
| Directions/Cross Streets: | Mississauga Rd/ Queen St W |
| Rooms: | 5 |
| Rooms +: | 2 |
| Bedrooms: | 2 |
| Bedrooms +: | 1 |
| Kitchens: | 1 |
| Family Room: | Y |
| Basement: | Fin W/O, Finished |
| Property Type: | Detached |
| Style: | 2-Storey |
| Exterior: | Other |
| Garage Type: | None |
| (Parking/)Drive: | Private |
| Drive Parking Spaces: | 3 |
| Pool: | None |
| Property Features: | River/Stream |
| Fireplace/Stove: | Y |
| Heat Source: | Gas |
| Heat Type: | Baseboard |
| Central Air Conditioning: | None |
| Laundry Level: | Lower |
| Sewers: | Septic |
| Water: | Municipal |
$
%
Years
This calculator is for demonstration purposes only. Always consult a professional
financial advisor before making personal financial decisions.
| Although the information displayed is believed to be accurate, no warranties or representations are made of any kind. |
| HODGINS REALTY GROUP INC. |
|
|
.jpg?src=Custom)
Dir:
416-548-7854
Bus:
416-548-7854
Fax:
416-981-7184
| Book Showing | Email a Friend |
Jump To:
At a Glance:
| Type: | Freehold - Detached |
| Area: | Peel |
| Municipality: | Brampton |
| Neighbourhood: | Huttonville |
| Style: | 2-Storey |
| Lot Size: | 50.36 x 140.86(Feet) |
| Tax: | $4,479.43 |
| Beds: | 2+1 |
| Baths: | 2 |
| Fireplace: | Y |
| Pool: | None |
Locatin Map:
Payment Calculator:
- Color Examples
- Red
- Magenta
- Gold
- Green
- Black and Gold
- Dark Navy Blue And Gold
- Cyan
- Black
- Purple
- Brown Cream
- Blue and Black
- Orange and Black
- Default
- Device Examples
