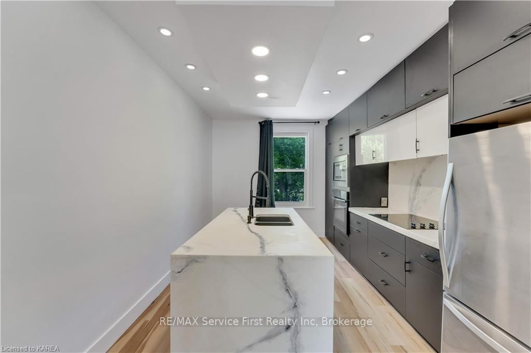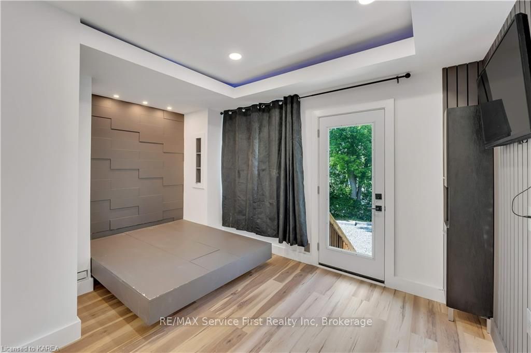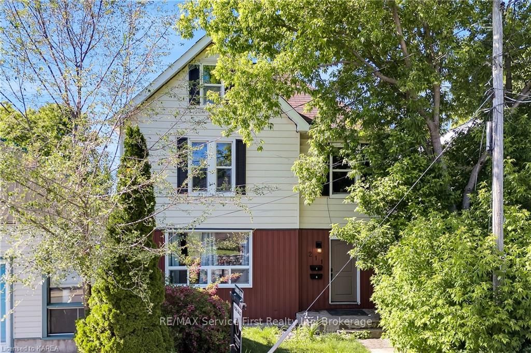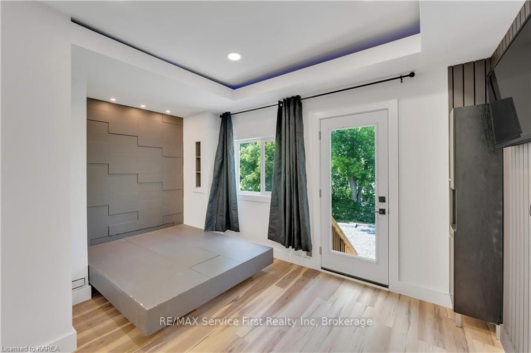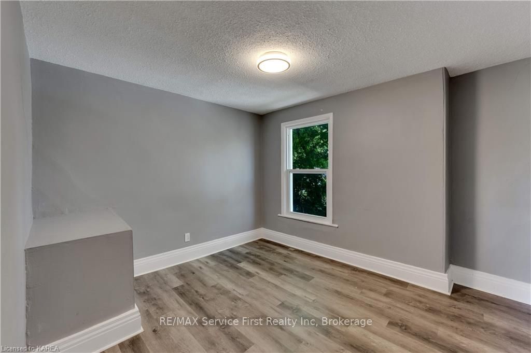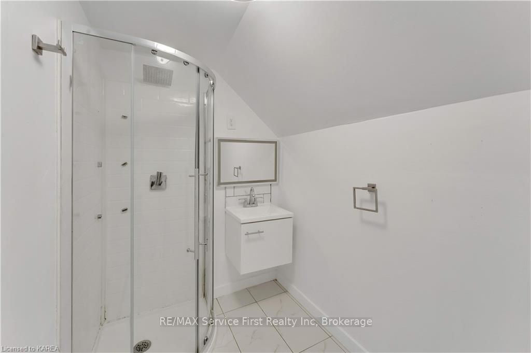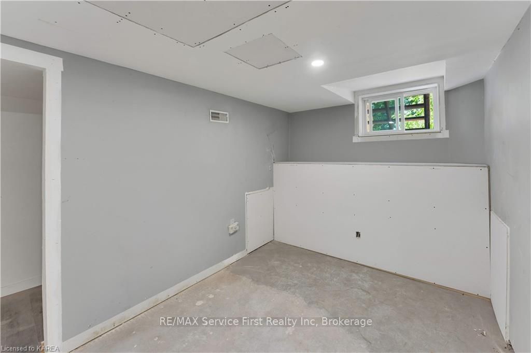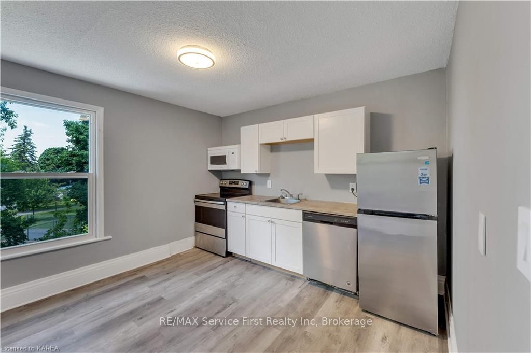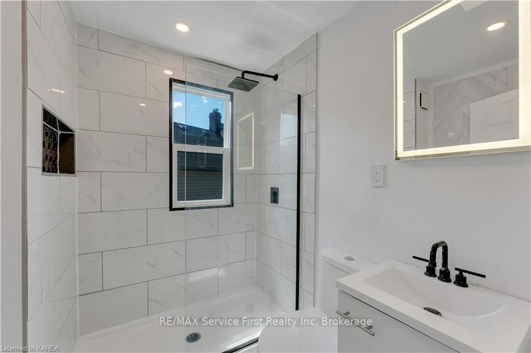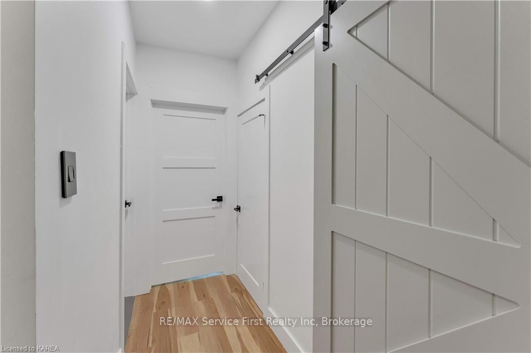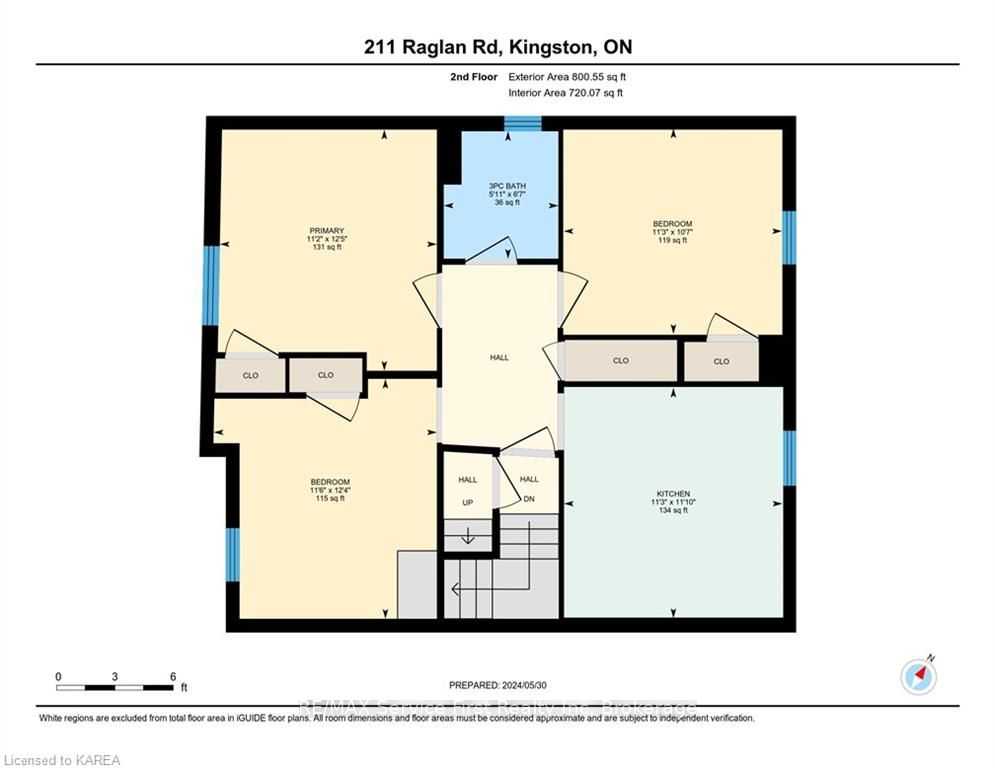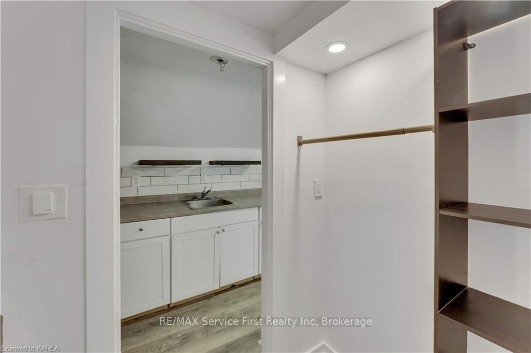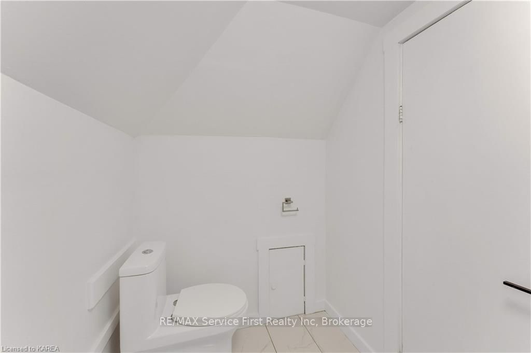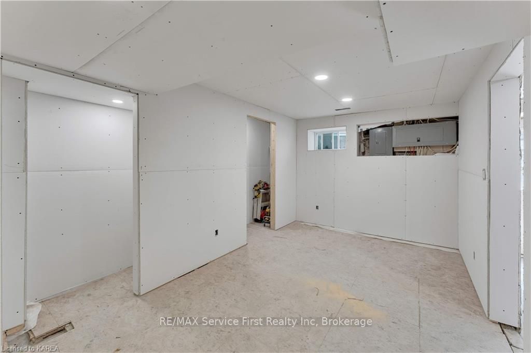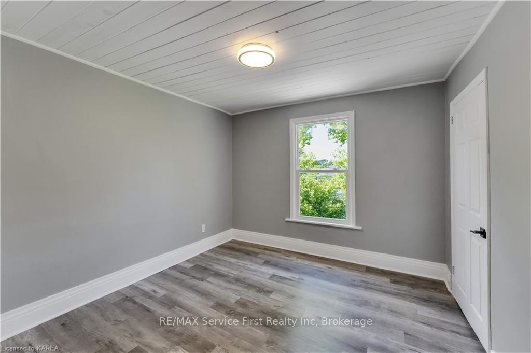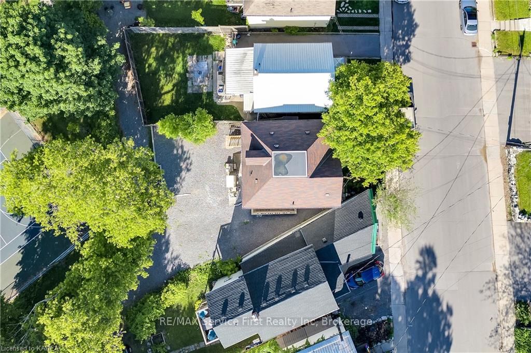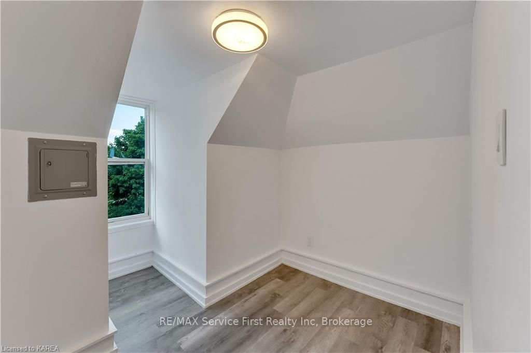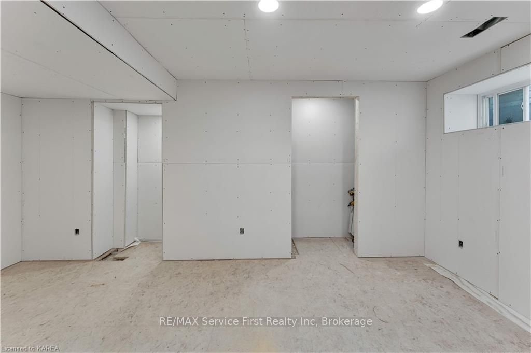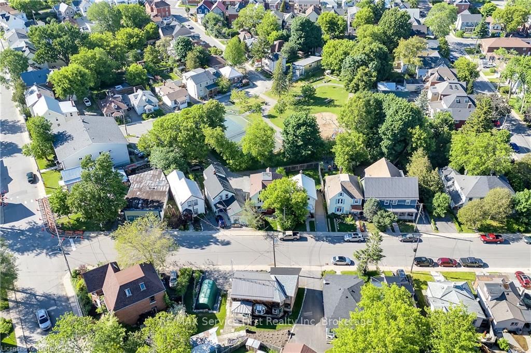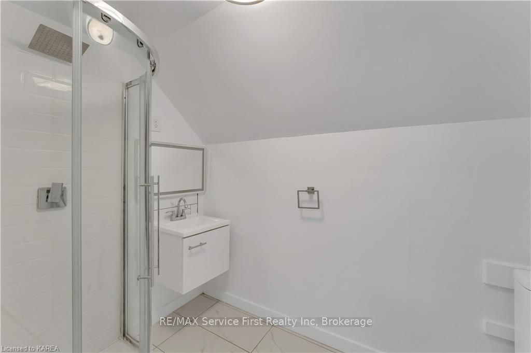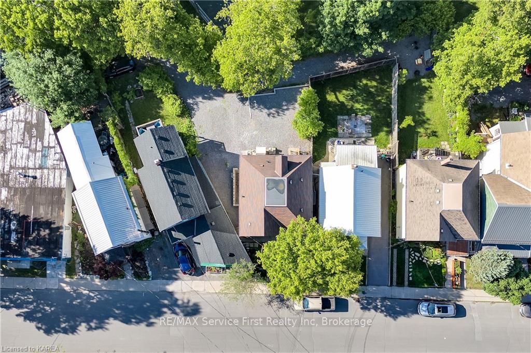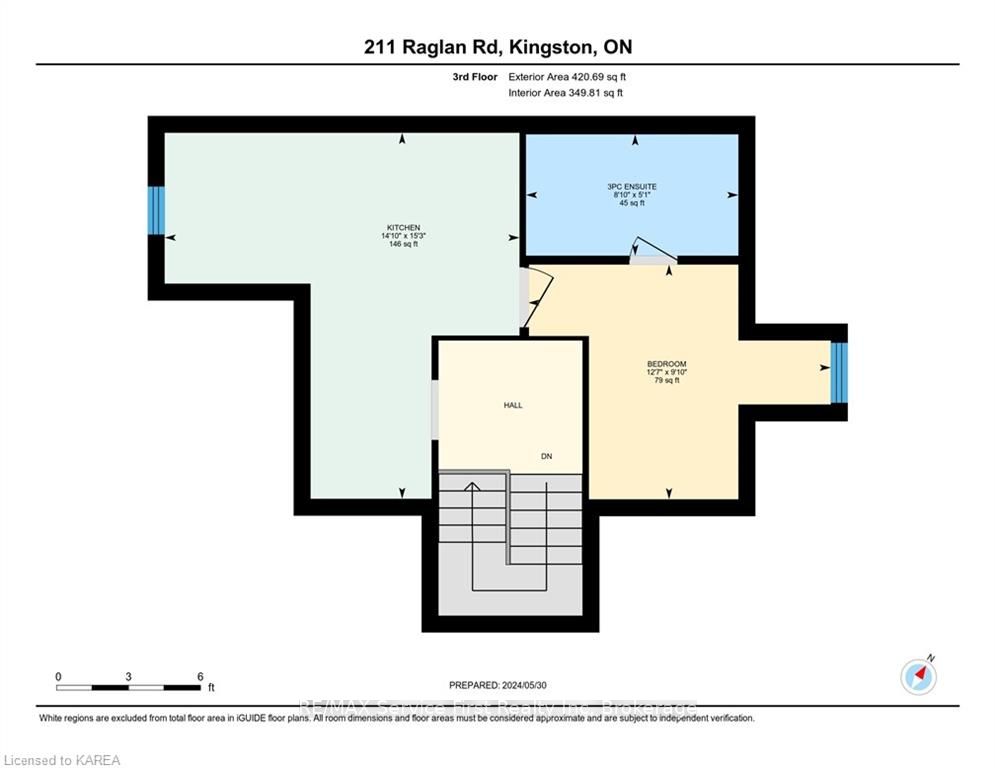$889,995
Available - For Sale
Listing ID: X9514551
211 RAGLAN Rd , Kingston, K7K 1L5, Ontario
| Prime Downtown Kingston Legal Triplex - An Exceptional Investment! Welcome to this beautifully updated legal triplex in the heart of downtown Kingston, between Division Street and Montreal Street. With seamless access to transportation and steps from McBurney Park, it's a prime location just a 15-minute walk to Queen's University, backing onto Friendship Park with a basketball court and ample green space. Property Highlights: Main Floor Unit: - Luxurious 1-bedroom, 1-bathroom. - State-of-the-art kitchen with built-in appliances and a waterfall island. Sd econUnit: - Spacious 3-bedroom, 1-bathroom with abundant natural light. - Scenic views of Friendship Park. Top Floor Unit: - Cozy 1-bedroom, 1-bathroom, perfect for singles or couples. Basement: - Potential for a 2-bedroom secondary suite/4th unit with a separate entrance. - New electrical rough-in and dedicated sub-panel (May 2024). **Key Features:** - Modern Upgrades: Updated appliances and bathroom fixtures. - New Vinyl Windows (2020) and New Exterior Doors (2021). - Radon Mitigation System installed in 2021. - Flat Roof replaced in May 2024. - Shared Laundry: Washer and dryer accessible to all units. - Ample Parking: Space for 6 vehicles. - Prime Location: Close to downtown, schools, public transit, and shopping. Set your rental prices, move in, and enjoy this investment opportunity. Live rent-free while managing the other units or add this unique property to your portfolio. Don't miss out on owning a prime piece of Kingston real estate! |
| Price | $889,995 |
| Taxes: | $5230.71 |
| Assessment: | $362000 |
| Assessment Year: | 2023 |
| Occupancy by: | Vacant |
| Address: | 211 RAGLAN Rd , Kingston, K7K 1L5, Ontario |
| Postal Code: | K7K 1L5 |
| Province/State: | Ontario |
| Legal Description: | PT FARM LT A CON WGCR KINGSTON PT 1 13R1 |
| Lot Size: | 25.40 x 80.50 (Feet) |
| Directions/Cross Streets: | Division South, Left on Raglan |
| Total Area: | 1785.36 |
| Total Area Code: | Sq Ft |
| Area Influences: | Park Public Transit |
| Chattels: | Y |
| Other Expenses: | $62 |
| Operating Expenses: | $324 |
| Expenses Actual/Estimated: | $Est |
| Washrooms: | 3 |
| Central Air Conditioning: | None |
| Sewers: | Sewers |
| Water: | Municipal |
$
%
Years
This calculator is for demonstration purposes only. Always consult a professional
financial advisor before making personal financial decisions.
| Although the information displayed is believed to be accurate, no warranties or representations are made of any kind. |
| RE/MAX Service First Realty Inc, Brokerage |
|
|
.jpg?src=Custom)
Dir:
416-548-7854
Bus:
416-548-7854
Fax:
416-981-7184
| Book Showing | Email a Friend |
Jump To:
At a Glance:
| Type: | Com - Investment |
| Area: | Frontenac |
| Municipality: | Kingston |
| Neighbourhood: | East of Sir John A. Blvd |
| Lot Size: | 25.40 x 80.50(Feet) |
| Tax: | $5,230.71 |
| Baths: | 3 |
Locatin Map:
Payment Calculator:
- Color Examples
- Red
- Magenta
- Gold
- Green
- Black and Gold
- Dark Navy Blue And Gold
- Cyan
- Black
- Purple
- Brown Cream
- Blue and Black
- Orange and Black
- Default
- Device Examples
