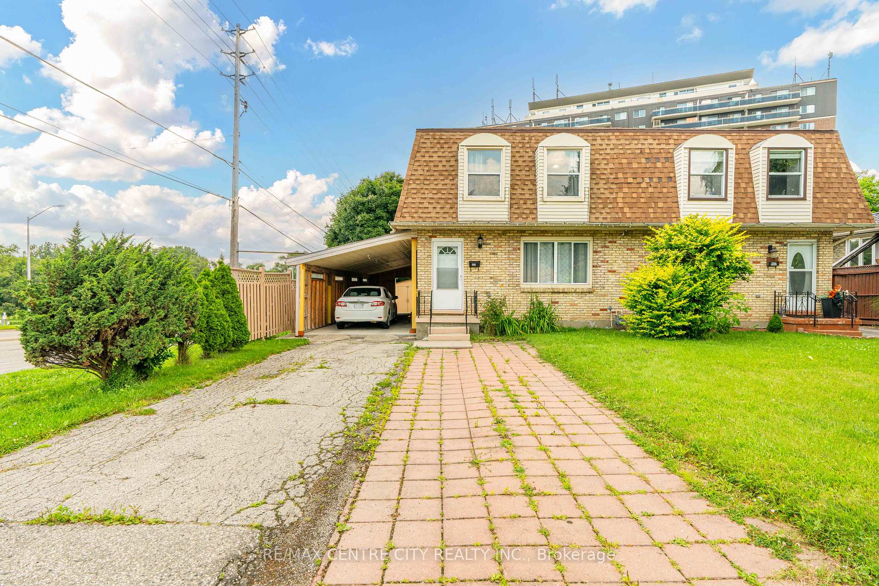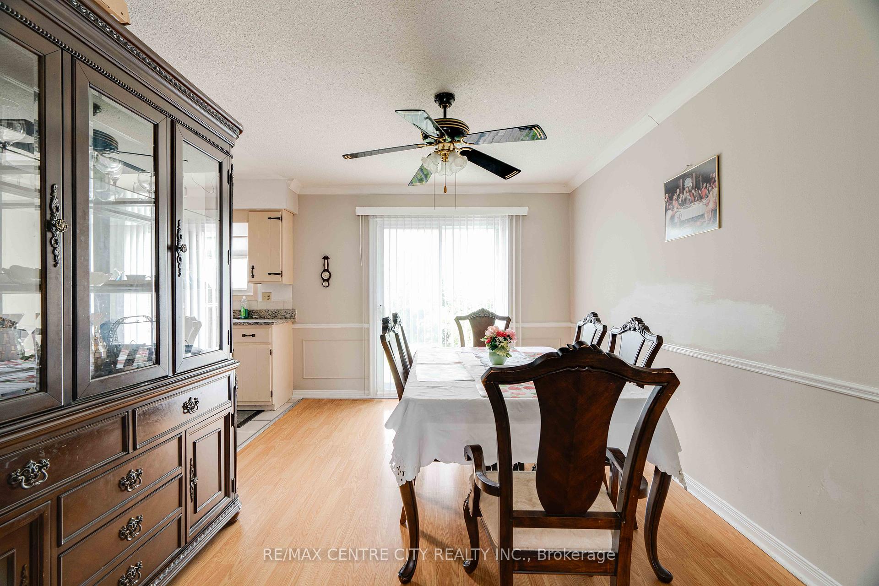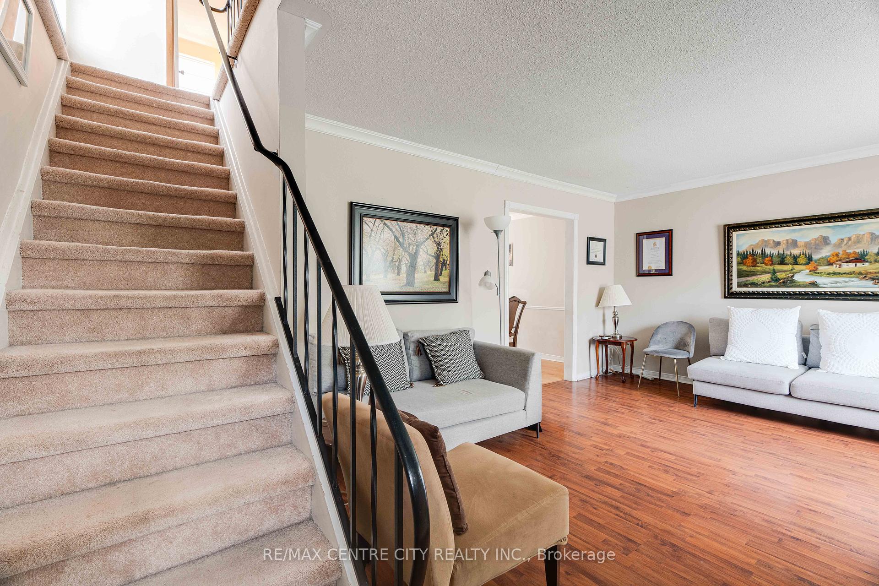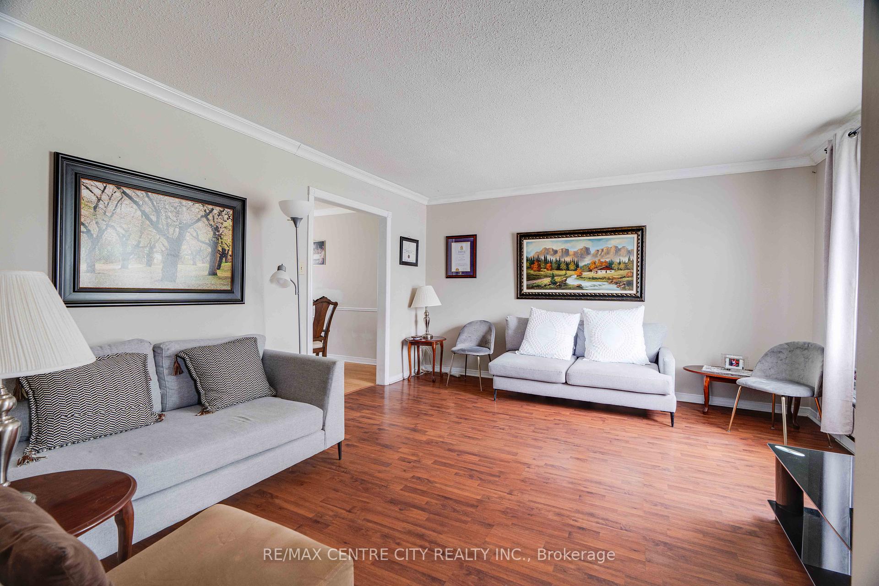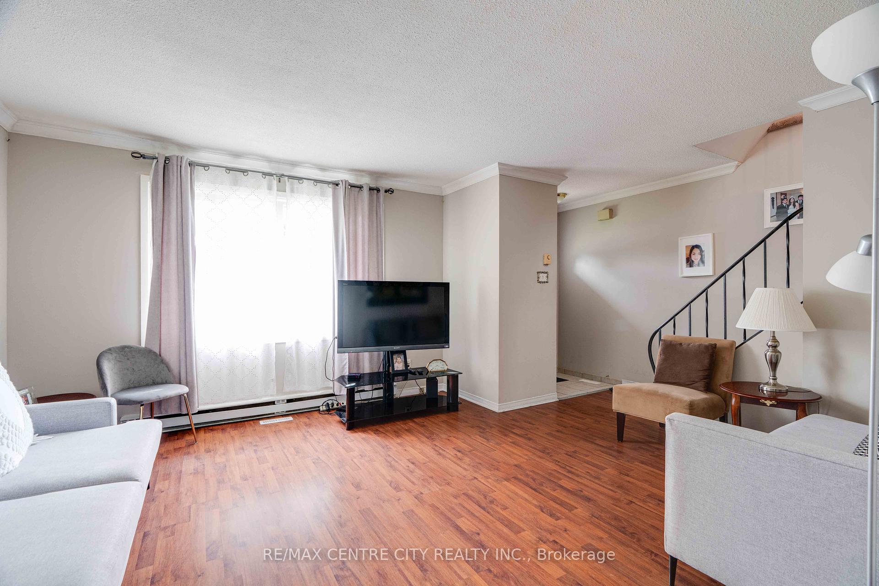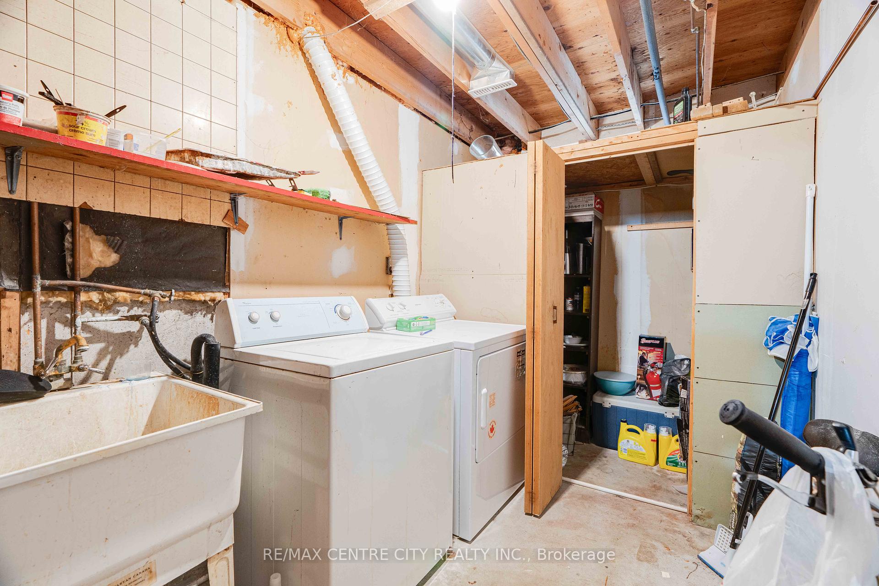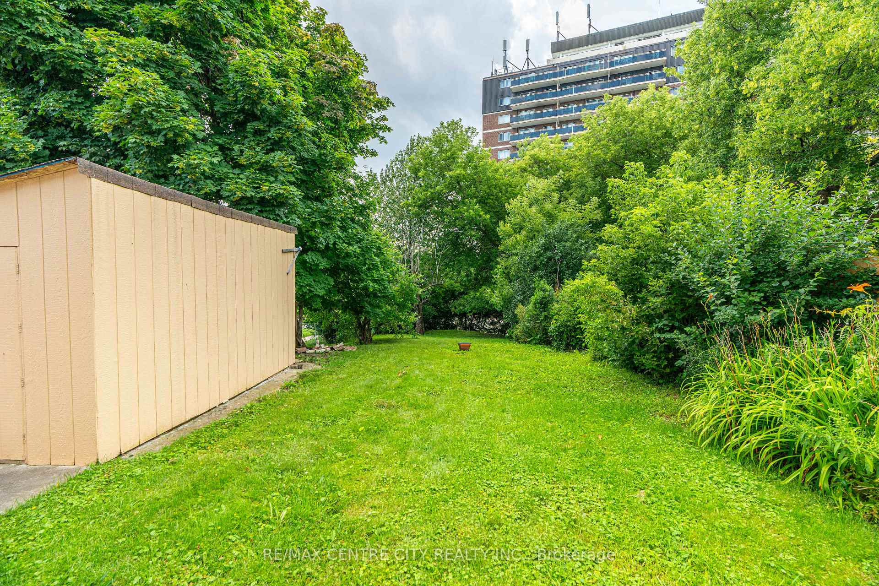$485,500
Available - For Sale
Listing ID: X9045963
999 Eagle Cres , London, N5Z 4K5, Ontario
| Amazing Opportunity to Buy Now before Prices Jump! This home has recently been upgraded to Gas Forced Hot Air with Central A/C Throughout. The new roof line and super double car deep car-port complement this enormous and fenced in yard located directly across the street from a park. The benefits of Eagle Crescent are undeniably fantastic, close to Victoria Hospital, easy access to the highways, the city is yours, and yes the partially finished basement has a side entrance (Private Side Door Potential). Your action is required now, if you wait, someone else is going to move into this deal of the century! |
| Price | $485,500 |
| Taxes: | $2192.00 |
| Assessment: | $150000 |
| Assessment Year: | 2024 |
| Address: | 999 Eagle Cres , London, N5Z 4K5, Ontario |
| Lot Size: | 52.11 x 189.90 (Feet) |
| Acreage: | < .50 |
| Directions/Cross Streets: | Eagle Cres & Commissioners Rd |
| Rooms: | 6 |
| Bedrooms: | 3 |
| Bedrooms +: | |
| Kitchens: | 1 |
| Family Room: | N |
| Basement: | Full |
| Property Type: | Semi-Detached |
| Style: | 2-Storey |
| Exterior: | Brick, Shingle |
| Garage Type: | Carport |
| (Parking/)Drive: | Front Yard |
| Drive Parking Spaces: | 4 |
| Pool: | None |
| Fireplace/Stove: | N |
| Heat Source: | Gas |
| Heat Type: | Forced Air |
| Central Air Conditioning: | Central Air |
| Laundry Level: | Lower |
| Sewers: | Sewers |
| Water: | Municipal |
$
%
Years
This calculator is for demonstration purposes only. Always consult a professional
financial advisor before making personal financial decisions.
| Although the information displayed is believed to be accurate, no warranties or representations are made of any kind. |
| RE/MAX CENTRE CITY REALTY INC. |
|
|
.jpg?src=Custom)
Dir:
416-548-7854
Bus:
416-548-7854
Fax:
416-981-7184
| Virtual Tour | Book Showing | Email a Friend |
Jump To:
At a Glance:
| Type: | Freehold - Semi-Detached |
| Area: | Middlesex |
| Municipality: | London |
| Neighbourhood: | South J |
| Style: | 2-Storey |
| Lot Size: | 52.11 x 189.90(Feet) |
| Tax: | $2,192 |
| Beds: | 3 |
| Baths: | 2 |
| Fireplace: | N |
| Pool: | None |
Locatin Map:
Payment Calculator:
- Color Examples
- Green
- Black and Gold
- Dark Navy Blue And Gold
- Cyan
- Black
- Purple
- Gray
- Blue and Black
- Orange and Black
- Red
- Magenta
- Gold
- Device Examples

