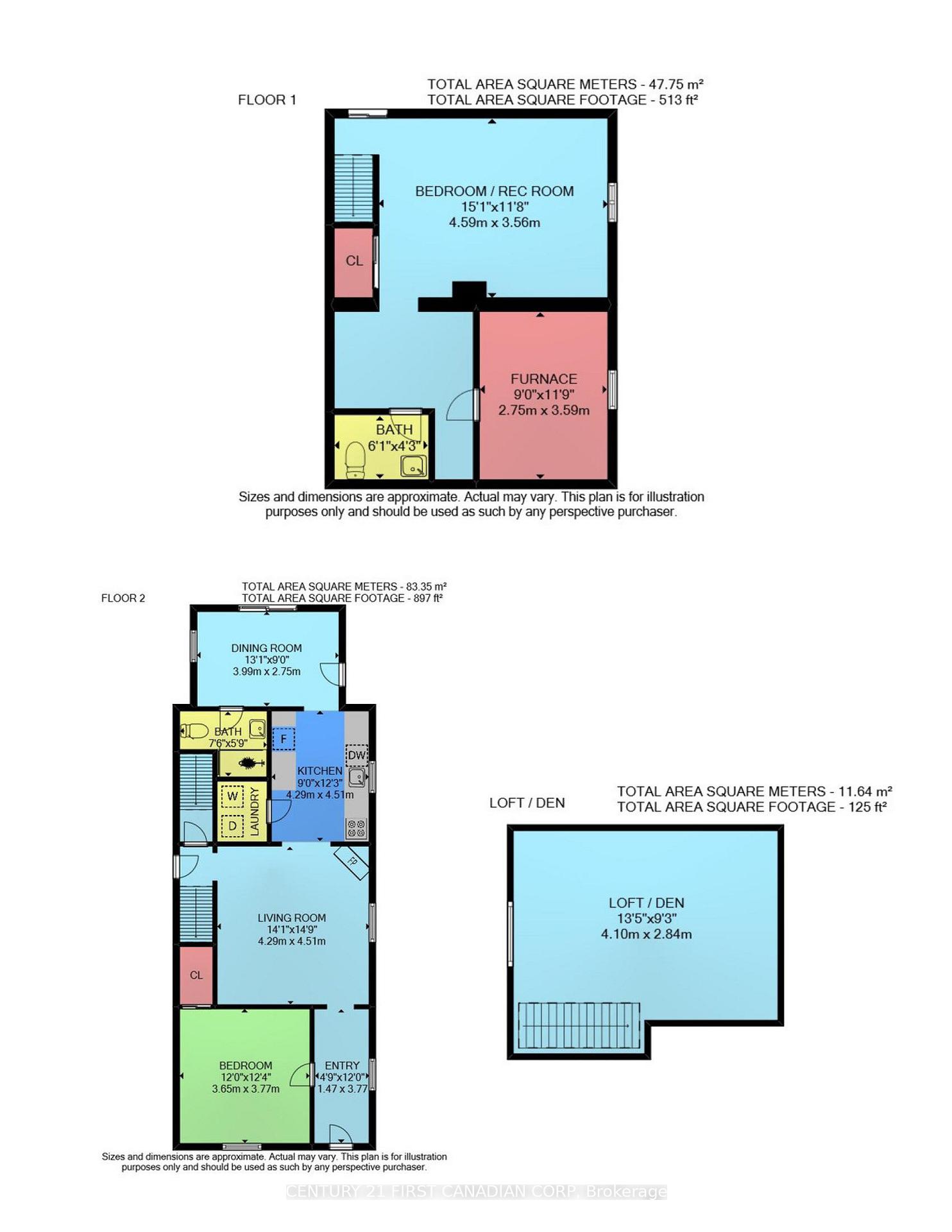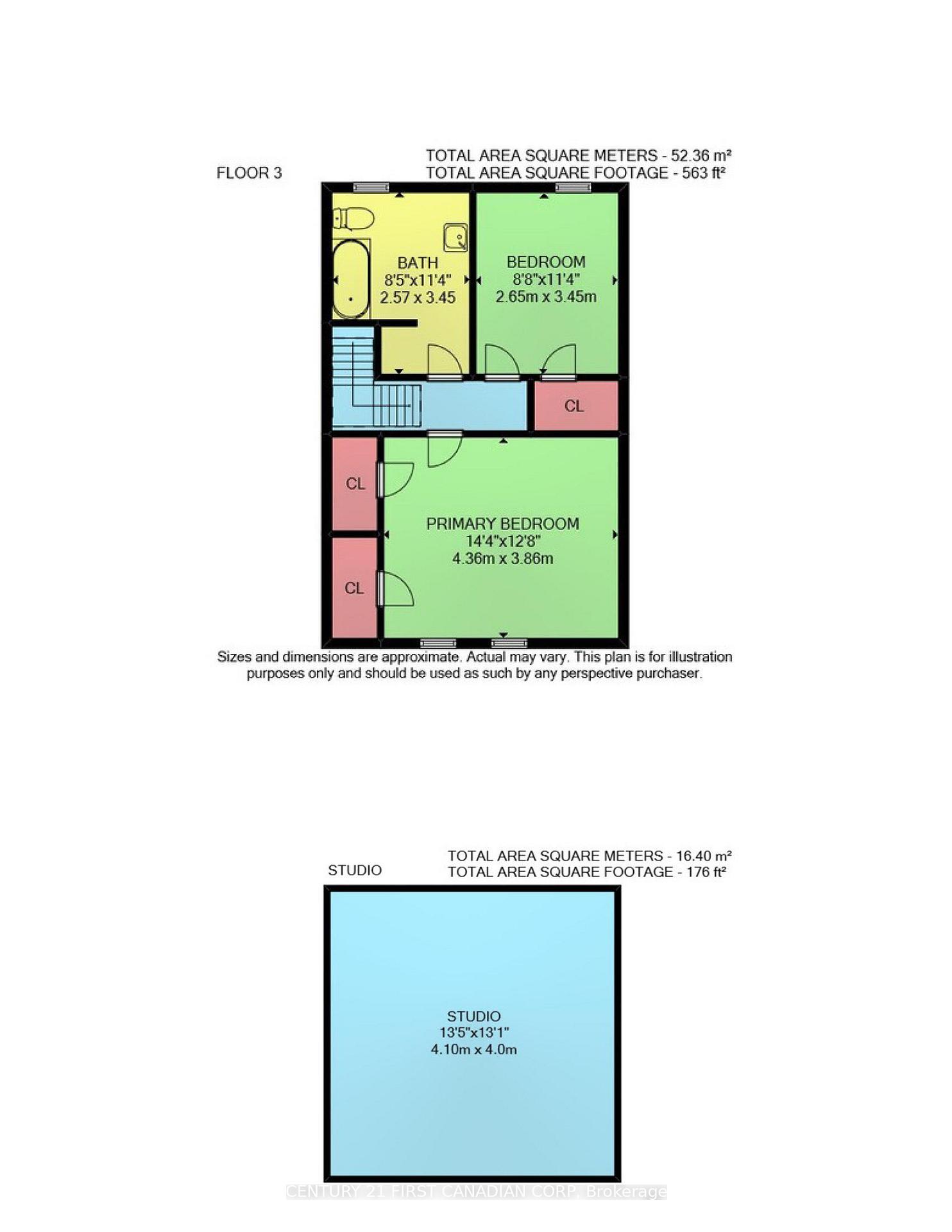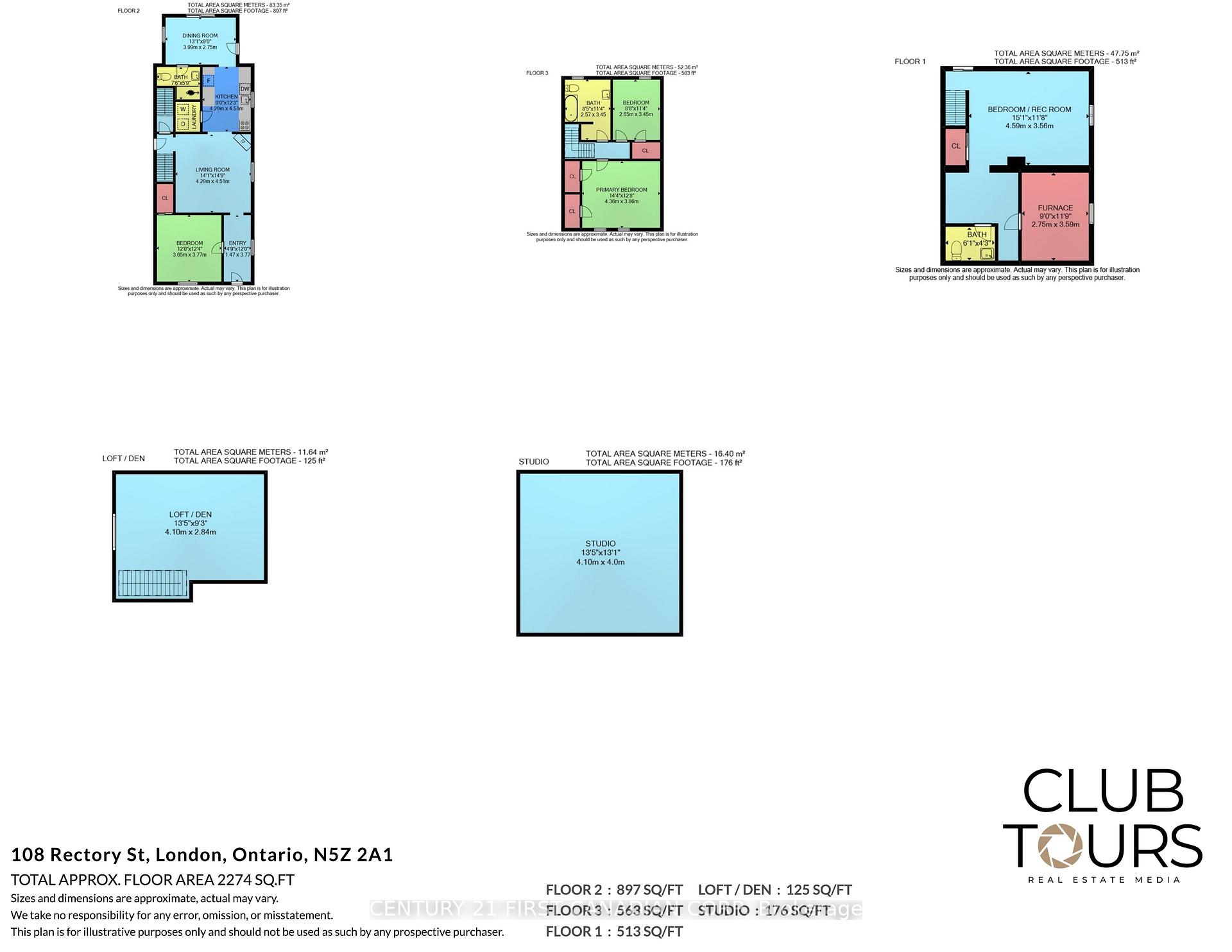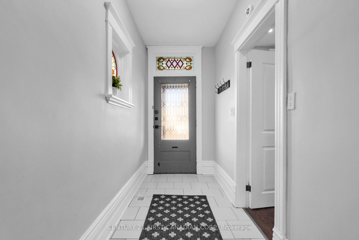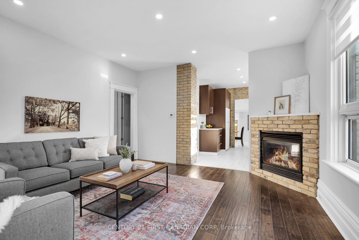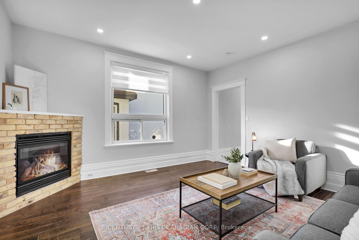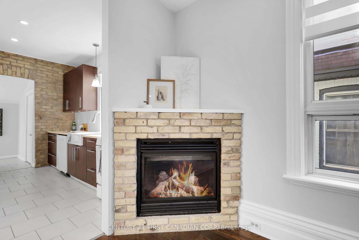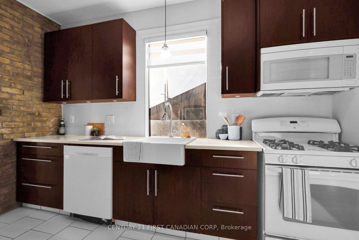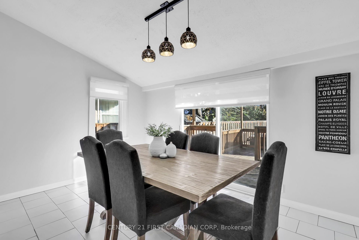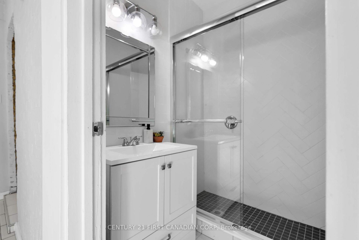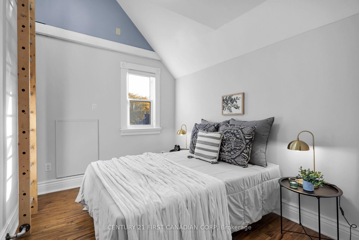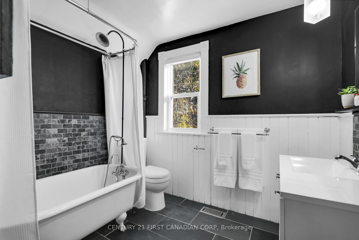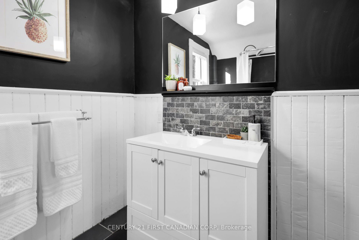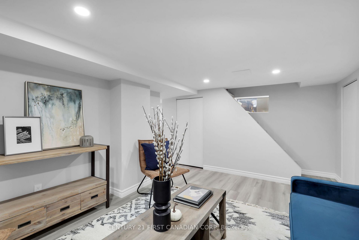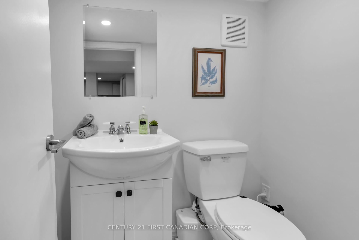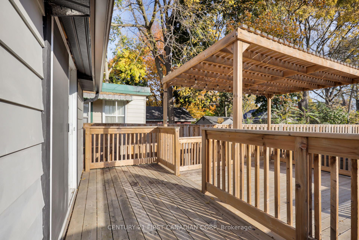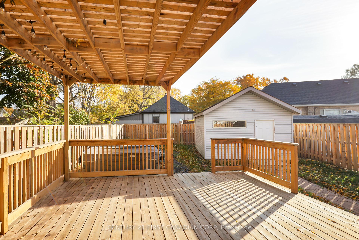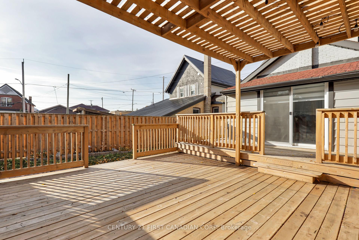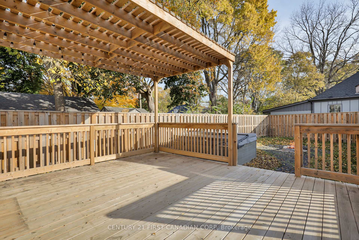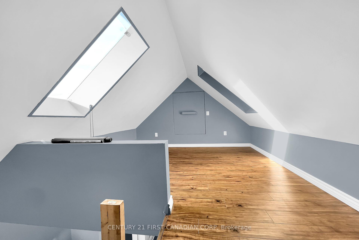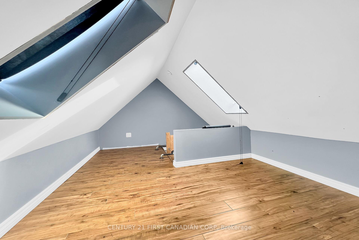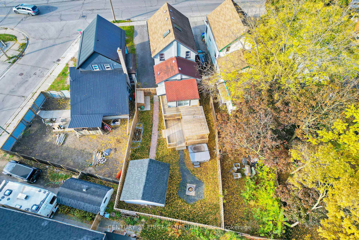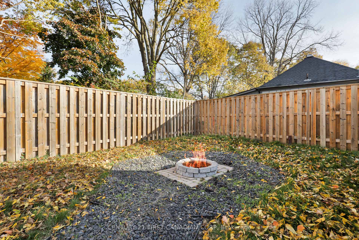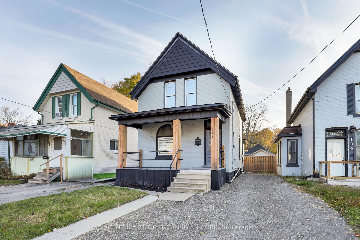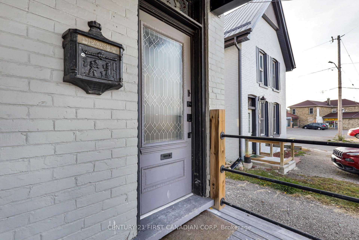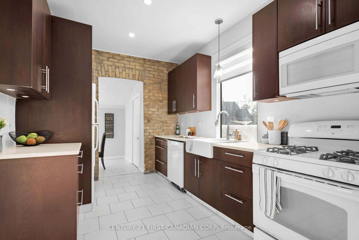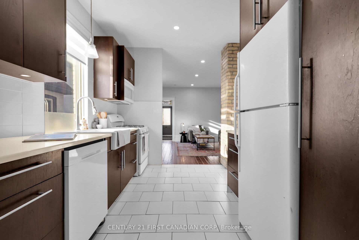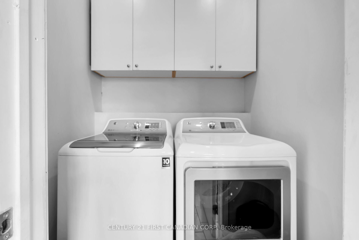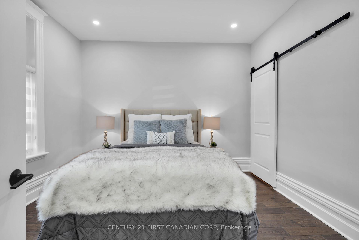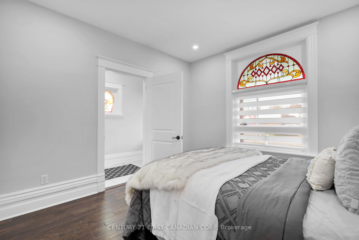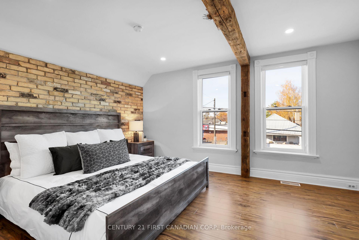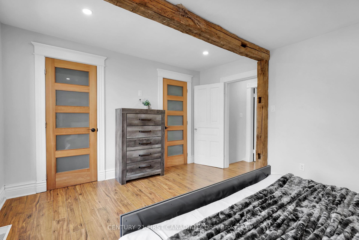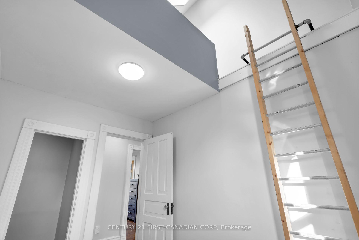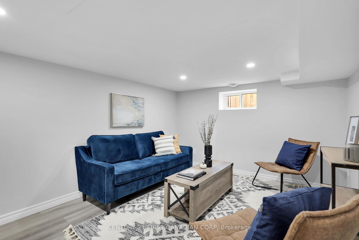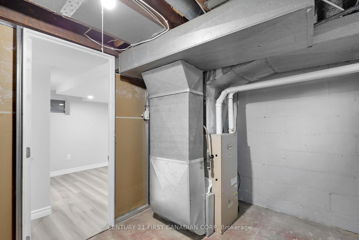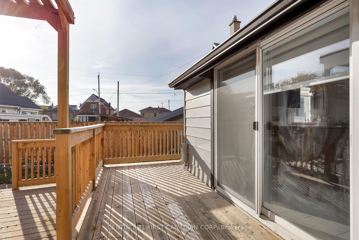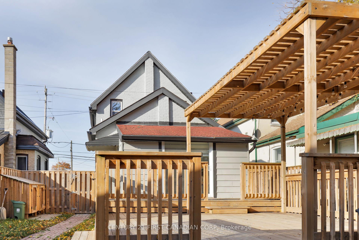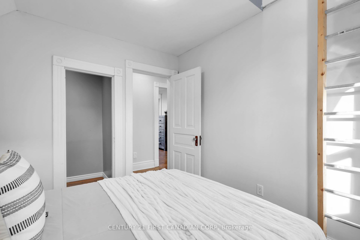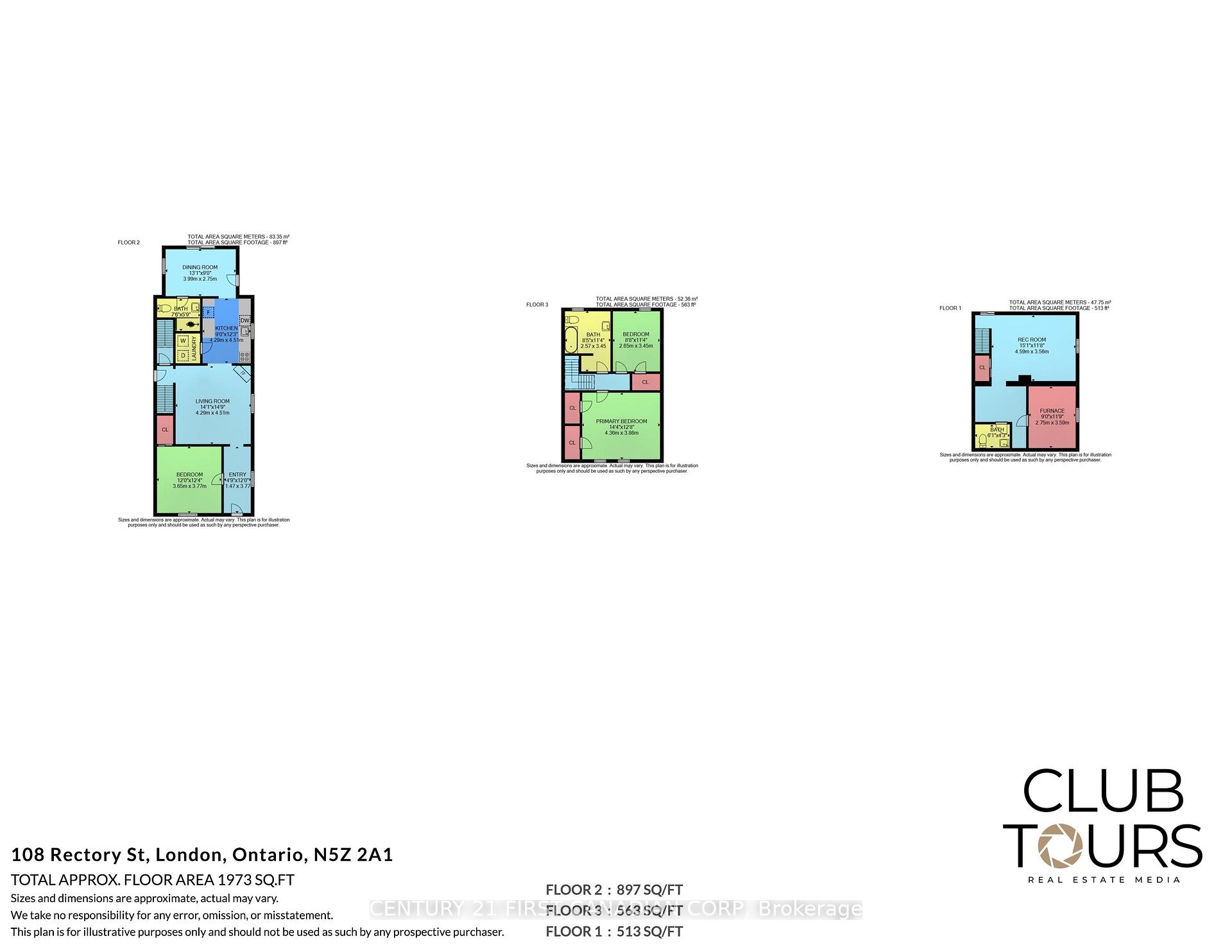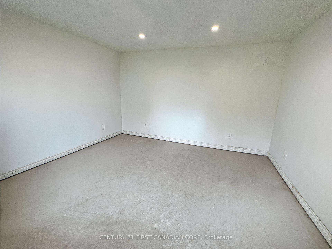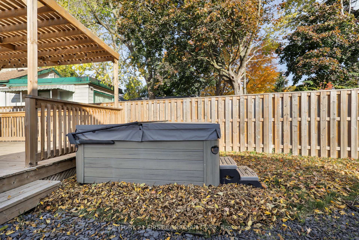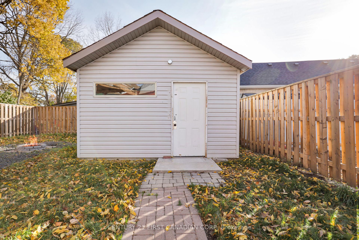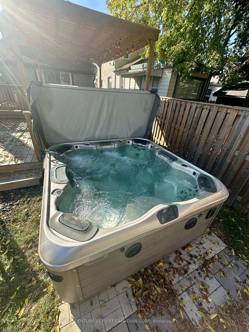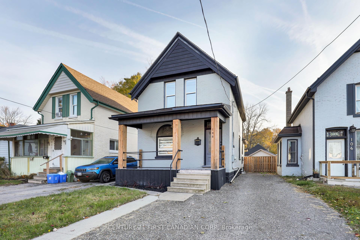$529,900
Available - For Sale
Listing ID: X9704521
108 Rectory St , London, N5Z 2A1, Ontario
| Welcome to 108 Rectory, a charming Old East Village Home with Modern Comforts. Offering 3+1 bedrooms, 3 bathrooms, fully finished top-to-bottom with over 2000SF of living space, this property is designed to meet a variety of lifestyle needs. The main floor holds a large cozy family room featuring a gas fireplace, an upgraded kitchen, stone countertops, and modern finishes. Flow seamlessly from the kitchen into the dining room, with glass doors leading to a spacious back deck & hot tub! Large main-floor bedroom, a 3-piece bathroom, and the added convenience of main-floor laundry. Upstairs, you'll find 2 bedrooms, a full bathroom & a versatile 3rd-floor loft! The finished lower level offers a comfortable bedroom OR rec room, a half-bath, and ample storage space. Step outside to enjoy winter evenings in your hot tub or summer nights under the pergola on your large back deck! Looking to run a home-based business? This property also features a heated, fully finished studio/shop (13x13ft) with its own hydro panel previously used as a home gym but ready for your creative touch. With R2-2 Duplex zoning, the possibilities are endless! This home is a must-see for anyone seeking the perfect blend of character, convenience, and versatility. Conveniently located minutes to Downtown & 401. Book your viewing today! |
| Extras: 3RD FLOOR LOFT + HEATED STUDIO/SHOP + HOT TUB |
| Price | $529,900 |
| Taxes: | $3885.00 |
| Address: | 108 Rectory St , London, N5Z 2A1, Ontario |
| Lot Size: | 32.00 x 114.00 (Feet) |
| Directions/Cross Streets: | Hamilton |
| Rooms: | 9 |
| Rooms +: | 3 |
| Bedrooms: | 3 |
| Bedrooms +: | 1 |
| Kitchens: | 1 |
| Family Room: | Y |
| Basement: | Finished, Full |
| Approximatly Age: | 51-99 |
| Property Type: | Detached |
| Style: | 3-Storey |
| Exterior: | Brick |
| Garage Type: | None |
| (Parking/)Drive: | Pvt Double |
| Drive Parking Spaces: | 3 |
| Pool: | None |
| Other Structures: | Garden Shed |
| Approximatly Age: | 51-99 |
| Approximatly Square Footage: | 1500-2000 |
| Property Features: | Public Trans, School Bus Route |
| Fireplace/Stove: | Y |
| Heat Source: | Gas |
| Heat Type: | Forced Air |
| Central Air Conditioning: | Central Air |
| Sewers: | Sewers |
| Water: | Municipal |
$
%
Years
This calculator is for demonstration purposes only. Always consult a professional
financial advisor before making personal financial decisions.
| Although the information displayed is believed to be accurate, no warranties or representations are made of any kind. |
| CENTURY 21 FIRST CANADIAN CORP |
|
|
.jpg?src=Custom)
Dir:
416-548-7854
Bus:
416-548-7854
Fax:
416-981-7184
| Virtual Tour | Book Showing | Email a Friend |
Jump To:
At a Glance:
| Type: | Freehold - Detached |
| Area: | Middlesex |
| Municipality: | London |
| Neighbourhood: | East L |
| Style: | 3-Storey |
| Lot Size: | 32.00 x 114.00(Feet) |
| Approximate Age: | 51-99 |
| Tax: | $3,885 |
| Beds: | 3+1 |
| Baths: | 3 |
| Fireplace: | Y |
| Pool: | None |
Locatin Map:
Payment Calculator:
- Color Examples
- Green
- Black and Gold
- Dark Navy Blue And Gold
- Cyan
- Black
- Purple
- Gray
- Blue and Black
- Orange and Black
- Red
- Magenta
- Gold
- Device Examples

