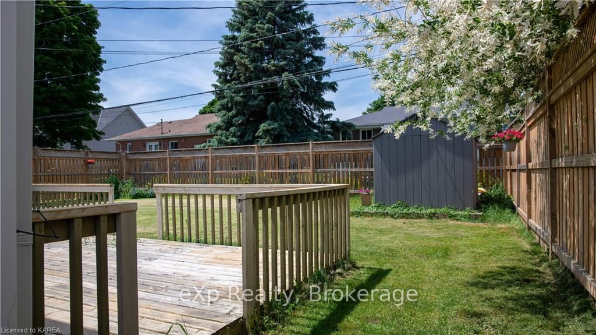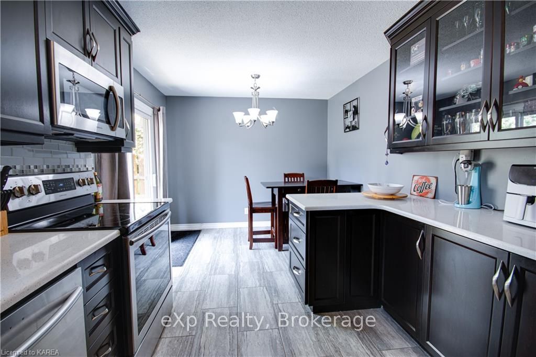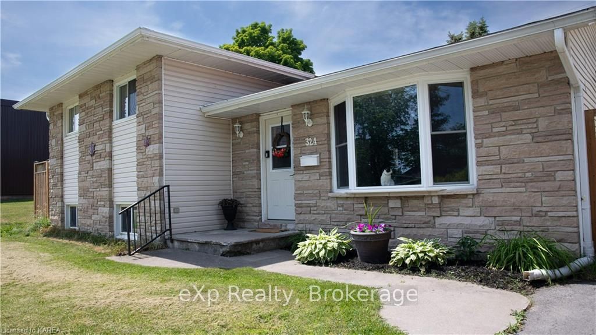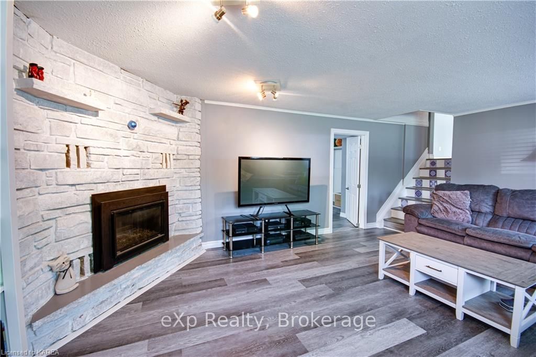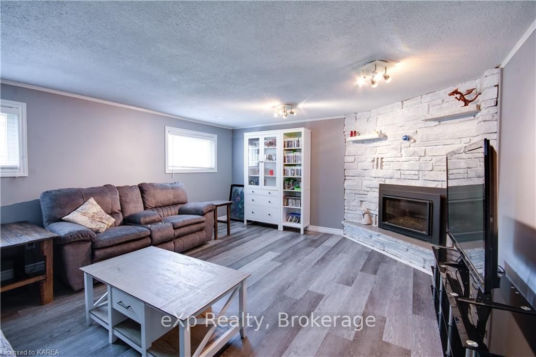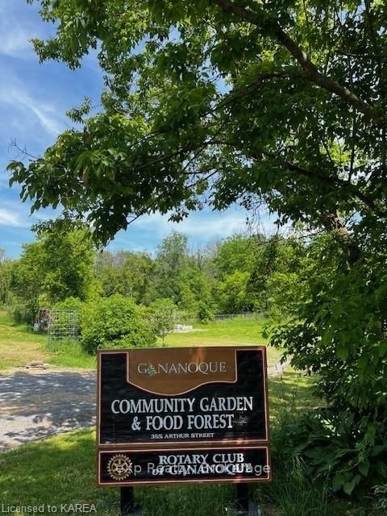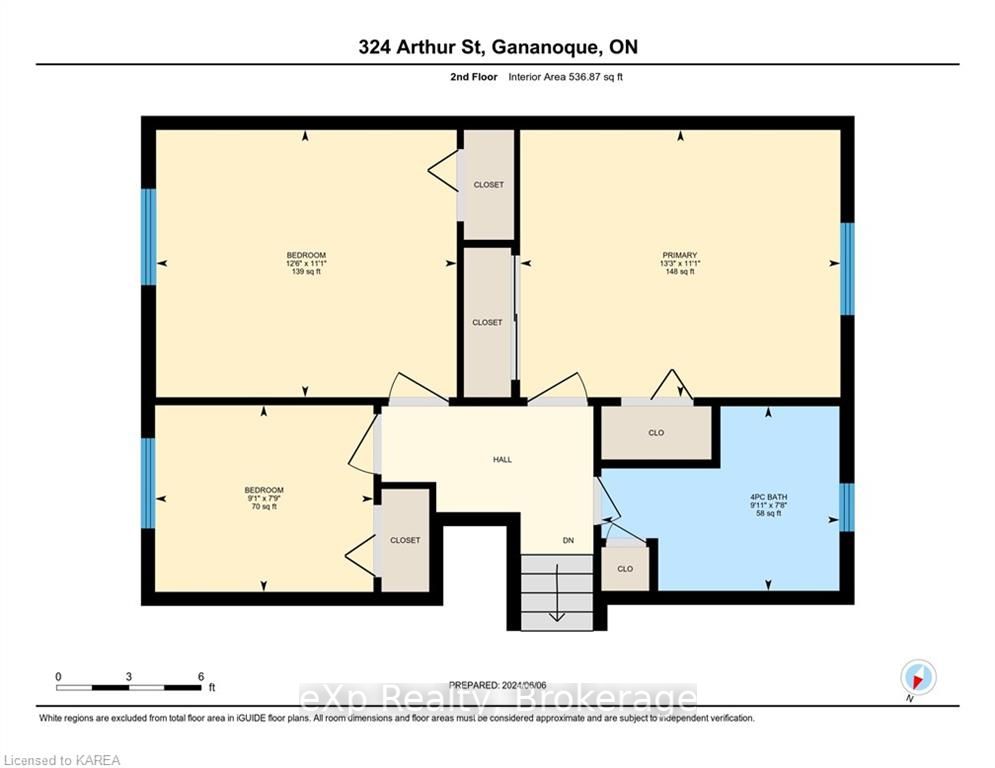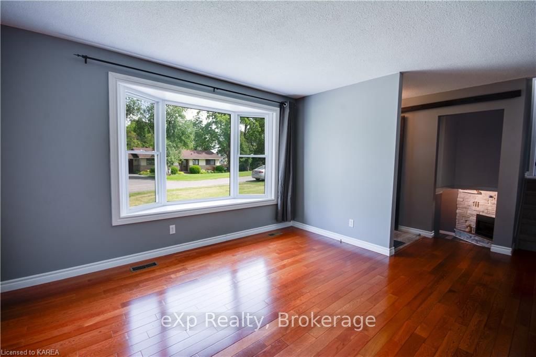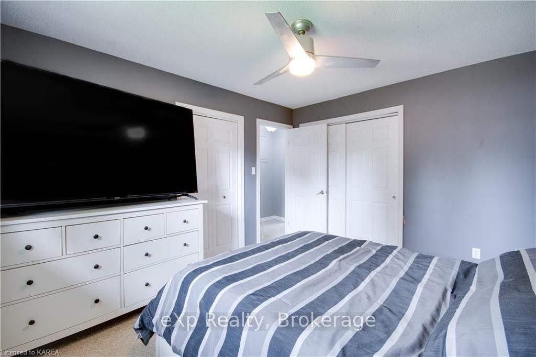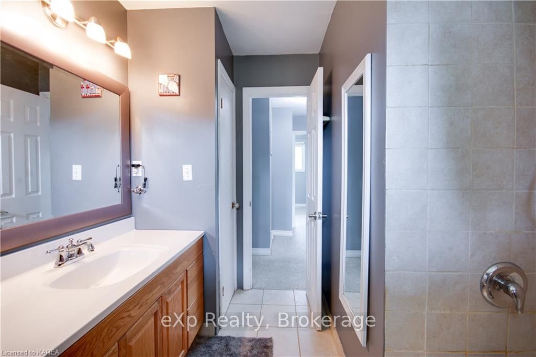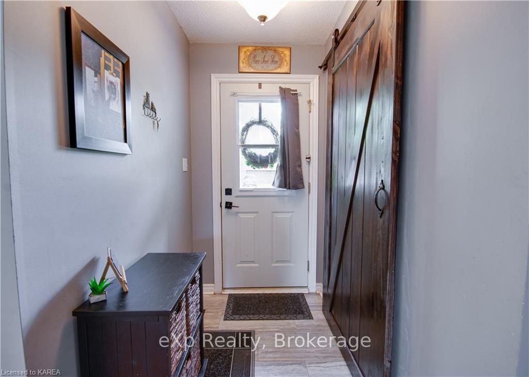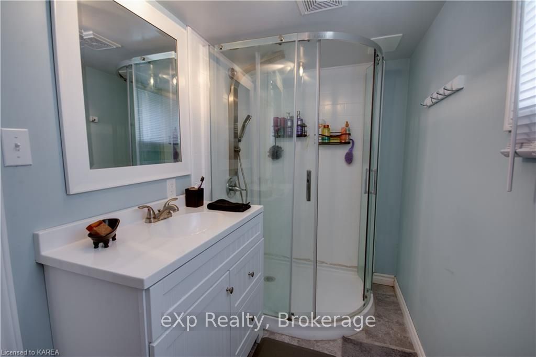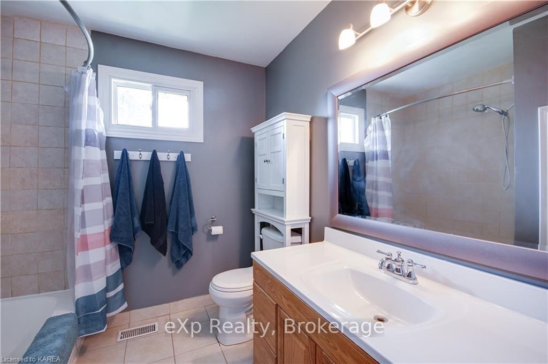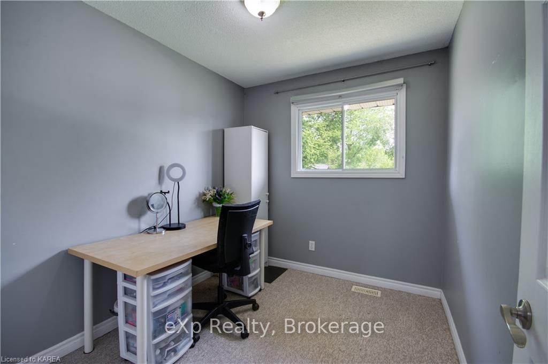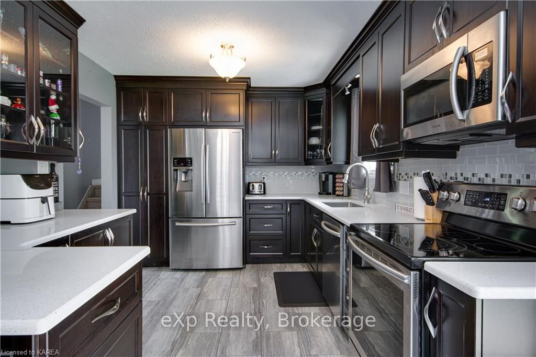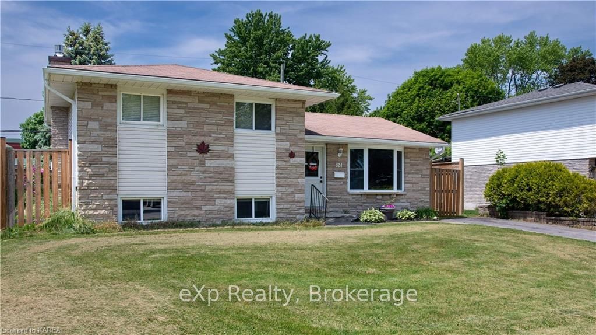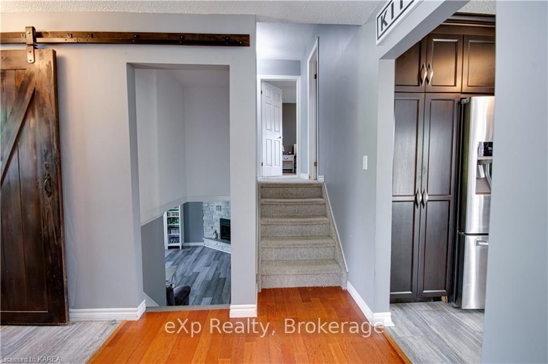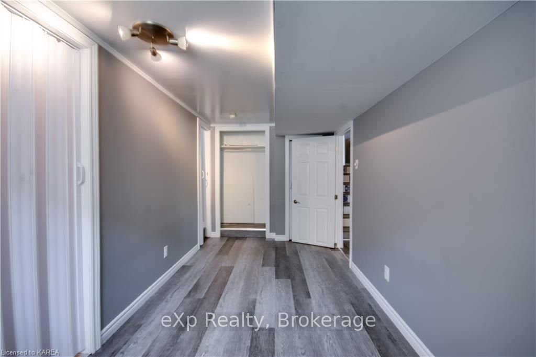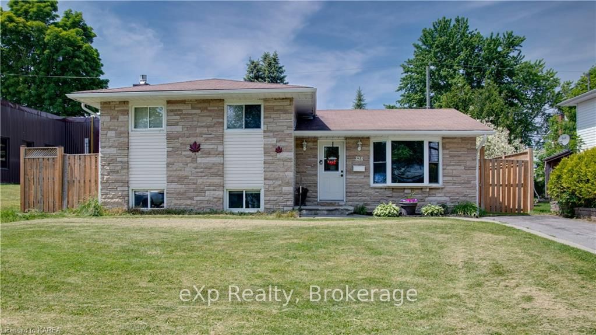$499,000
Available - For Sale
Listing ID: X9410979
324 ARTHUR St , Gananoque, K7G 1B4, Ontario
| Nestled on a quiet dead-end street, this cozy home is perfect for first-time homebuyers and downsizers seeking a peaceful retreat. Enjoy the convenience of being close to walking paths, downtown shopping areas, waterfront dining, Thousand Islands playhouse and just steps away from the local high school. Spread across three levels, this home offers comfortable living space for everyday life. With three bedrooms plus a bonus bedroom/office on the lower level, there's ample space to accommodate family, guests, or a dedicated workspace. The kitchen is impressive, featuring custom cabinets that make hosting a breeze! Outside, the fully fenced backyard provides a private space for relaxation or outdoor gatherings, with a deck off the dining area for easy access to the barbecue! With two full bathrooms, mornings are hassle-free for everyone. The lower level bathroom has just underwent a renovation this July 2024. Recent upgrades, including a new furnace (2022), gas fireplace (2019), and hot water tank (2017), ensure modern comfort and peace of mind. At the end of the road, discover a community garden perfect for those with a green thumb or a desire to connect with neighbors. And the large front window, replaced in 2022, fills the home with natural light, creating a welcoming atmosphere throughout. Don't miss out on this opportunity to own a cozy home in a convenient location schedule a viewing today! |
| Price | $499,000 |
| Taxes: | $3094.69 |
| Assessment: | $200000 |
| Assessment Year: | 2023 |
| Address: | 324 ARTHUR St , Gananoque, K7G 1B4, Ontario |
| Lot Size: | 60.00 x 100.00 (Feet) |
| Acreage: | < .50 |
| Directions/Cross Streets: | 401 East to Gananoque exit 645 (County Rd 32), right onto Stone St, left onto Hwy 2, right onto Will |
| Rooms: | 7 |
| Rooms +: | 4 |
| Bedrooms: | 3 |
| Bedrooms +: | 1 |
| Kitchens: | 1 |
| Kitchens +: | 0 |
| Family Room: | Y |
| Basement: | Finished, Full |
| Approximatly Age: | 31-50 |
| Property Type: | Detached |
| Style: | Other |
| Exterior: | Stone, Vinyl Siding |
| (Parking/)Drive: | Private |
| Drive Parking Spaces: | 2 |
| Pool: | None |
| Approximatly Age: | 31-50 |
| Fireplace/Stove: | Y |
| Heat Source: | Gas |
| Heat Type: | Forced Air |
| Central Air Conditioning: | Central Air |
| Elevator Lift: | N |
| Sewers: | Sewers |
| Water: | Municipal |
| Utilities-Hydro: | Y |
| Utilities-Gas: | Y |
$
%
Years
This calculator is for demonstration purposes only. Always consult a professional
financial advisor before making personal financial decisions.
| Although the information displayed is believed to be accurate, no warranties or representations are made of any kind. |
| eXp Realty, Brokerage |
|
|
.jpg?src=Custom)
Dir:
416-548-7854
Bus:
416-548-7854
Fax:
416-981-7184
| Virtual Tour | Book Showing | Email a Friend |
Jump To:
At a Glance:
| Type: | Freehold - Detached |
| Area: | Leeds & Grenville |
| Municipality: | Gananoque |
| Style: | Other |
| Lot Size: | 60.00 x 100.00(Feet) |
| Approximate Age: | 31-50 |
| Tax: | $3,094.69 |
| Beds: | 3+1 |
| Baths: | 2 |
| Fireplace: | Y |
| Pool: | None |
Locatin Map:
Payment Calculator:
- Color Examples
- Green
- Black and Gold
- Dark Navy Blue And Gold
- Cyan
- Black
- Purple
- Gray
- Blue and Black
- Orange and Black
- Red
- Magenta
- Gold
- Device Examples

