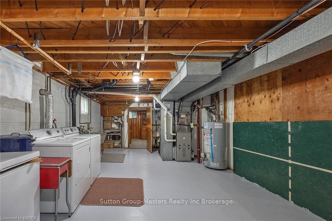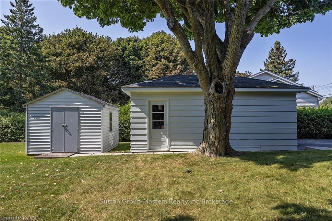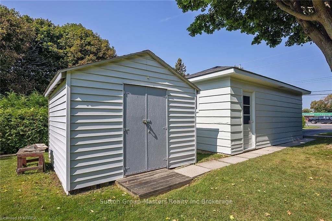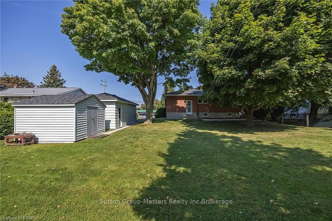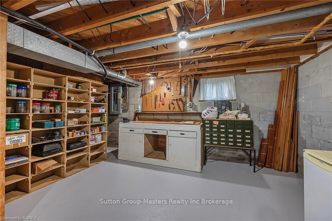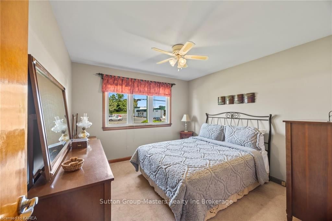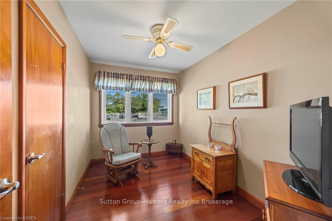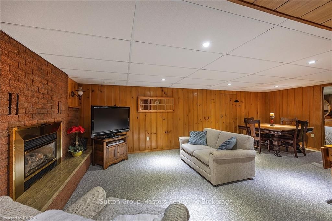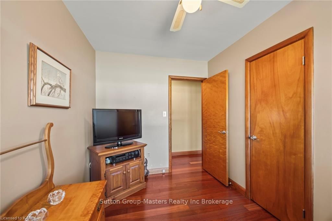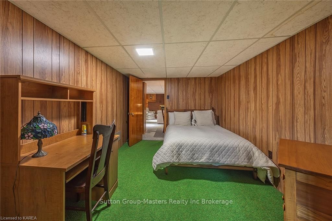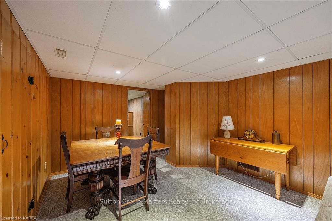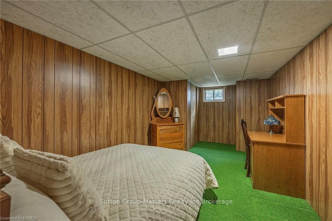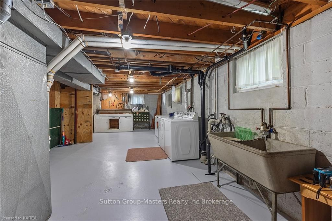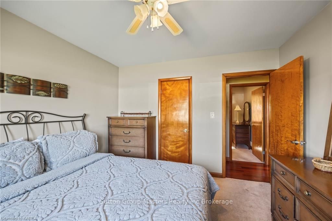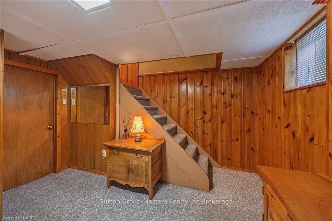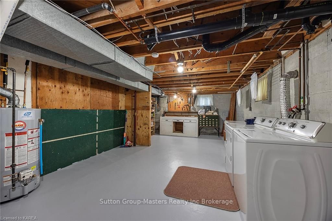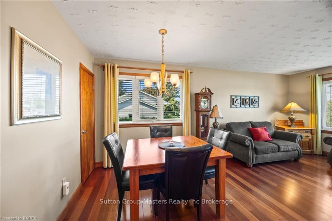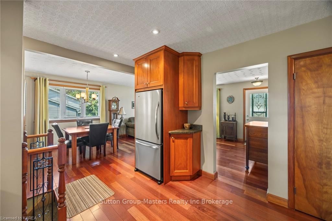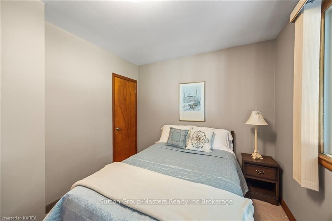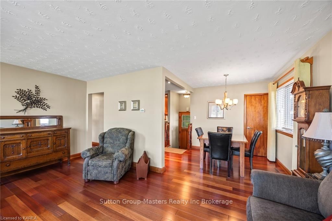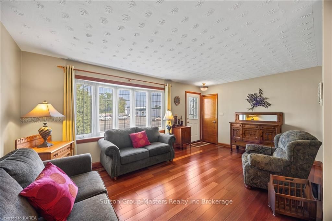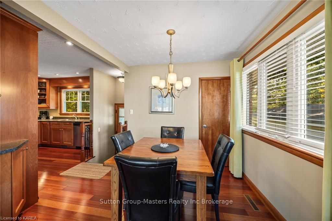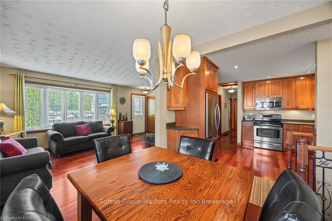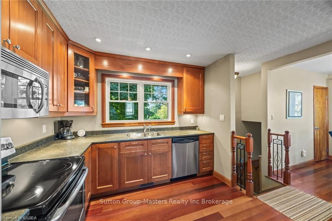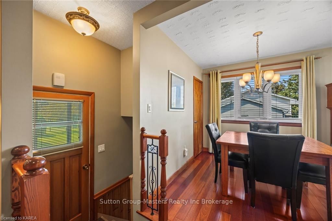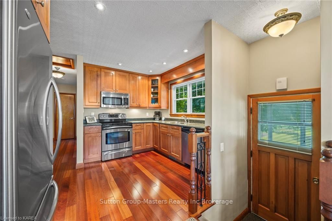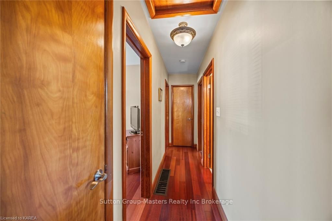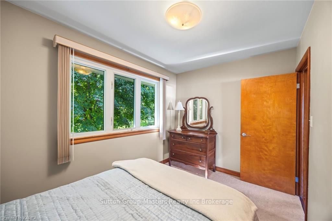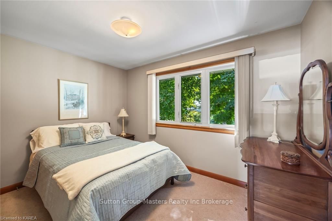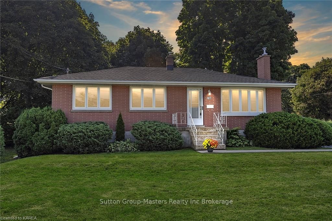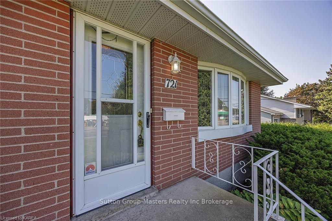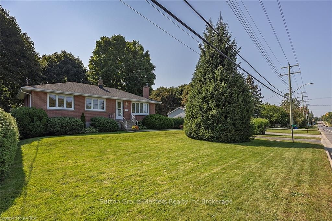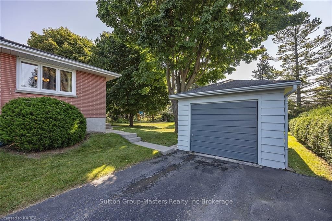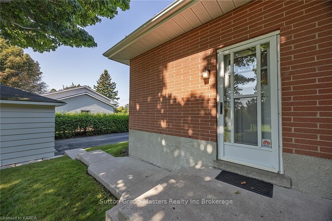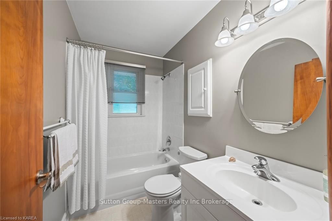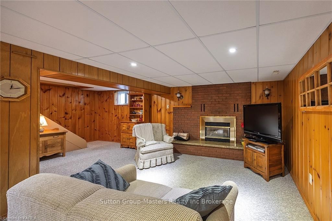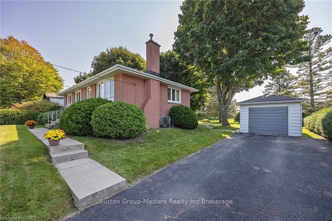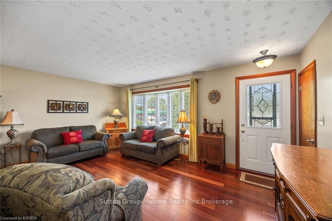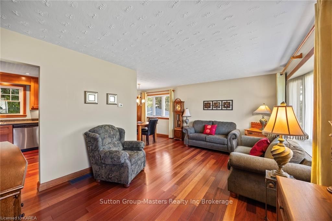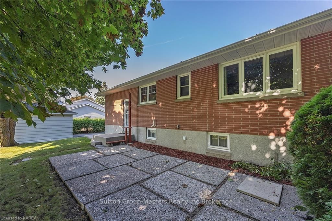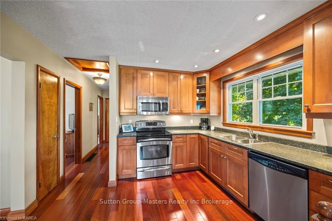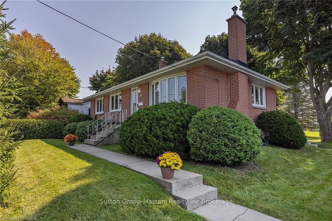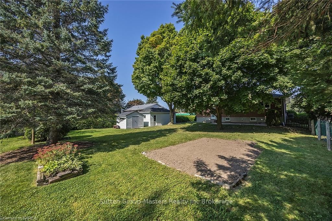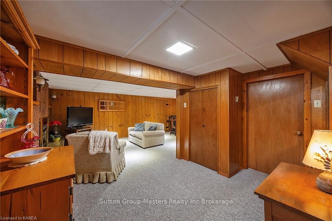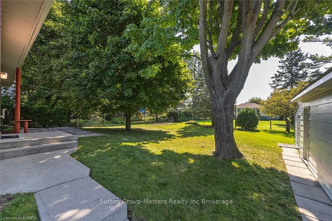$564,900
Available - For Sale
Listing ID: X9412419
721 FRONT Rd , Kingston, K7M 5R6, Ontario
| Reddendale Lifestyle - Enjoyed and lovingly cared for since 1964 this wonderful home awaits its new owners. The length of ownership says a lot about life in Reddendale. Wide lots, mature trees, numerous waterfront parks, great schools, easy walking distance to shops, community market, services, recreational facilities, and a strong sense of community. Reddendale truly is one of the nicest neighbourhoods in all of Kingston. Bright and beautiful inside, the top quality and elegance of this bungalow is obvious with a large renovated kitchen, formal dining room, wider plank hardwood floors on the main floor, renovated full bathroom, large and comfy rec room with floor to ceiling brick fireplace and gas insert, 140 foot deep yard with a private patio and detached garage. And then there's the opportunity to enjoy a private Lake Ontario waterfront lot that's available to Reddendale property owners. Add to this many updates including windows, furnace, central a/c, and electrical panel. Those looking for in-law potential, the back entrance leads directly down into the basement with a 4th bedroom and there's ample development space for you to customize as you would like. There's a long paved driveway and the express bus route to SLC, Queen's, KGH, and downtown rolls nearby. Such a great life style in Reddendale. Such a special home. Come see for yourself. |
| Price | $564,900 |
| Taxes: | $3518.17 |
| Assessment: | $251000 |
| Assessment Year: | 2024 |
| Address: | 721 FRONT Rd , Kingston, K7M 5R6, Ontario |
| Lot Size: | 82.00 x 140.00 (Feet) |
| Acreage: | < .50 |
| Directions/Cross Streets: | Days Road South to Front Road, West on Front Road. |
| Rooms: | 7 |
| Rooms +: | 2 |
| Bedrooms: | 3 |
| Bedrooms +: | 1 |
| Kitchens: | 1 |
| Kitchens +: | 0 |
| Family Room: | Y |
| Basement: | Full, Part Fin |
| Approximatly Age: | 51-99 |
| Property Type: | Detached |
| Style: | Bungalow-Raised |
| Exterior: | Brick |
| Garage Type: | Detached |
| (Parking/)Drive: | Other |
| Drive Parking Spaces: | 4 |
| Pool: | None |
| Other Structures: | Garden Shed |
| Approximatly Age: | 51-99 |
| Property Features: | Lake Access, Place Of Worship, Public Transit, Rec Centre, School |
| Fireplace/Stove: | Y |
| Heat Source: | Gas |
| Heat Type: | Forced Air |
| Central Air Conditioning: | Central Air |
| Elevator Lift: | N |
| Sewers: | Sewers |
| Water: | Municipal |
| Utilities-Hydro: | Y |
| Utilities-Gas: | Y |
$
%
Years
This calculator is for demonstration purposes only. Always consult a professional
financial advisor before making personal financial decisions.
| Although the information displayed is believed to be accurate, no warranties or representations are made of any kind. |
| Sutton Group-Masters Realty Inc Brokerage |
|
|
.jpg?src=Custom)
Dir:
416-548-7854
Bus:
416-548-7854
Fax:
416-981-7184
| Book Showing | Email a Friend |
Jump To:
At a Glance:
| Type: | Freehold - Detached |
| Area: | Frontenac |
| Municipality: | Kingston |
| Neighbourhood: | City SouthWest |
| Style: | Bungalow-Raised |
| Lot Size: | 82.00 x 140.00(Feet) |
| Approximate Age: | 51-99 |
| Tax: | $3,518.17 |
| Beds: | 3+1 |
| Baths: | 1 |
| Fireplace: | Y |
| Pool: | None |
Locatin Map:
Payment Calculator:
- Color Examples
- Red
- Magenta
- Gold
- Green
- Black and Gold
- Dark Navy Blue And Gold
- Cyan
- Black
- Purple
- Brown Cream
- Blue and Black
- Orange and Black
- Default
- Device Examples
