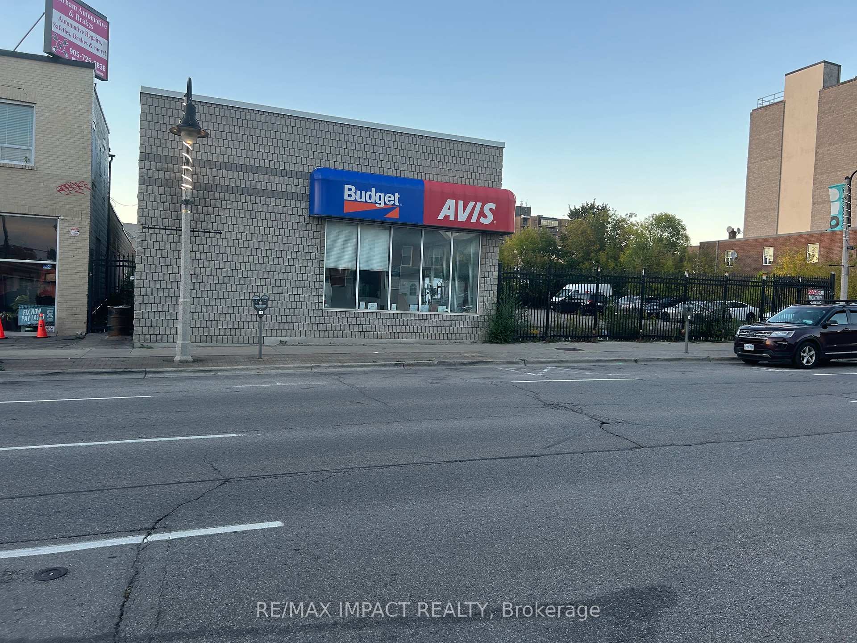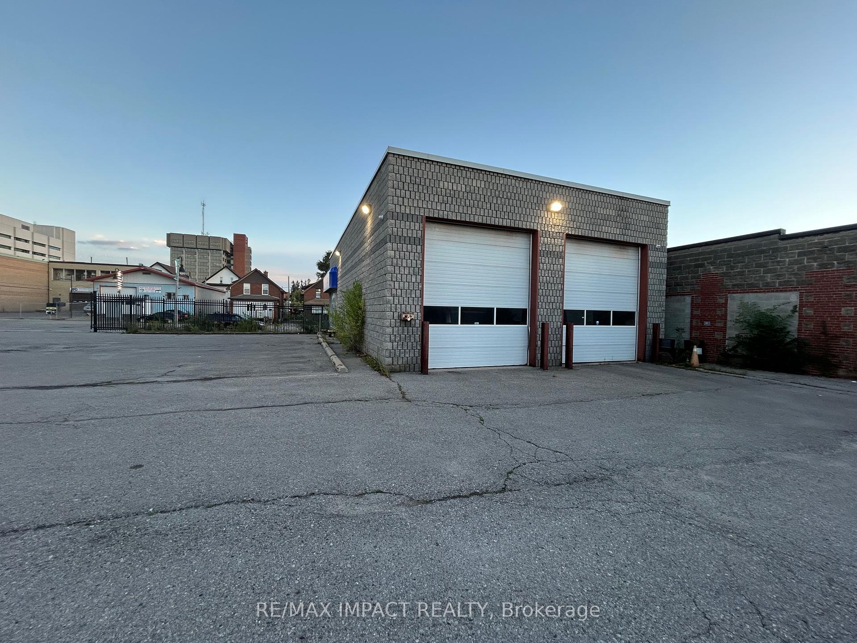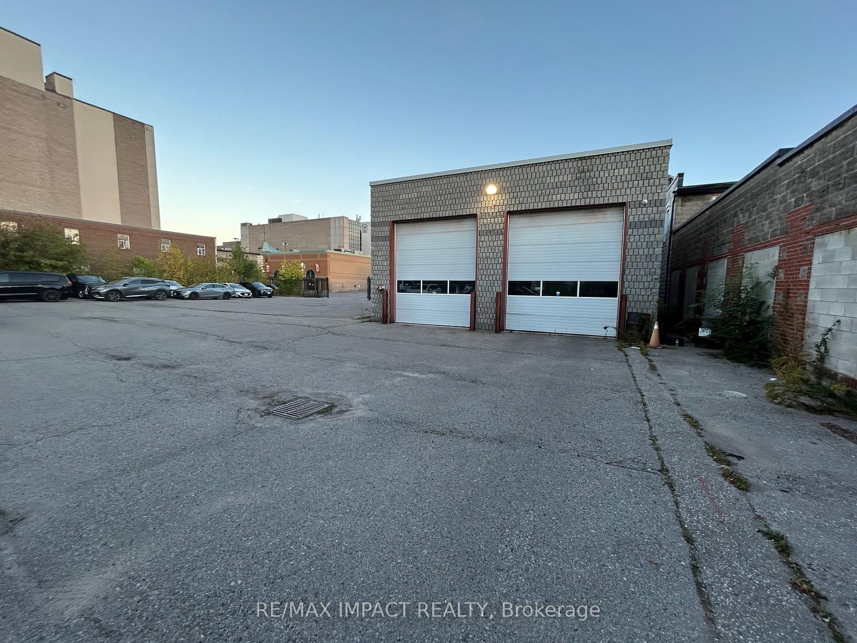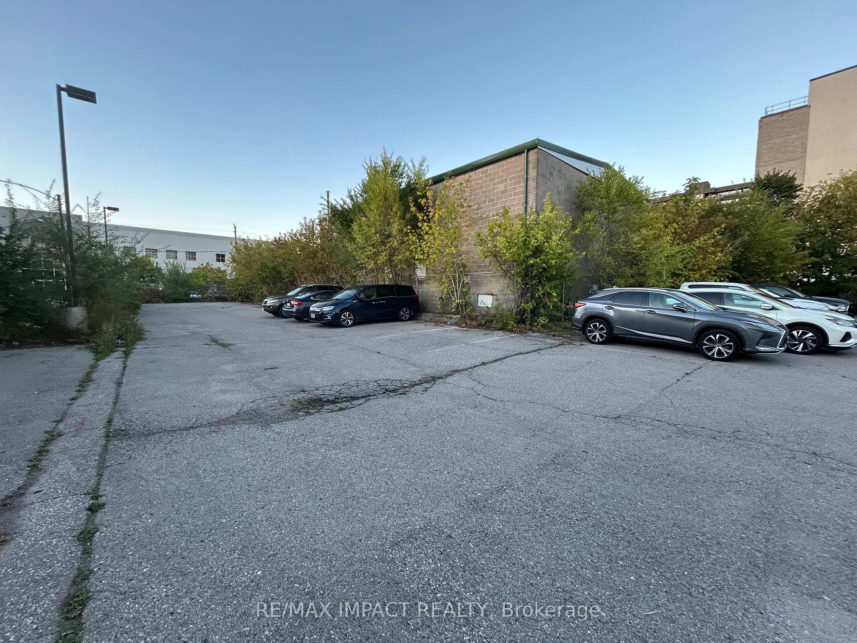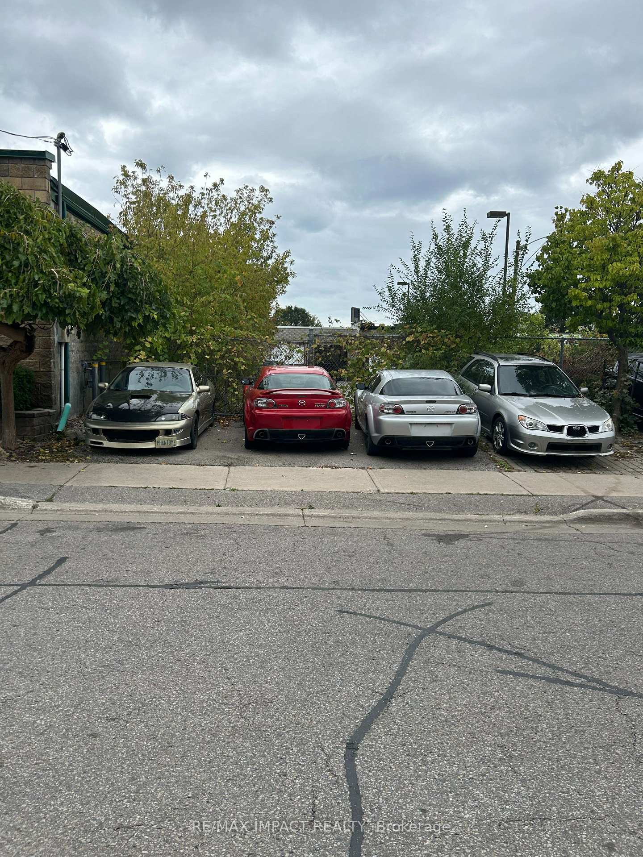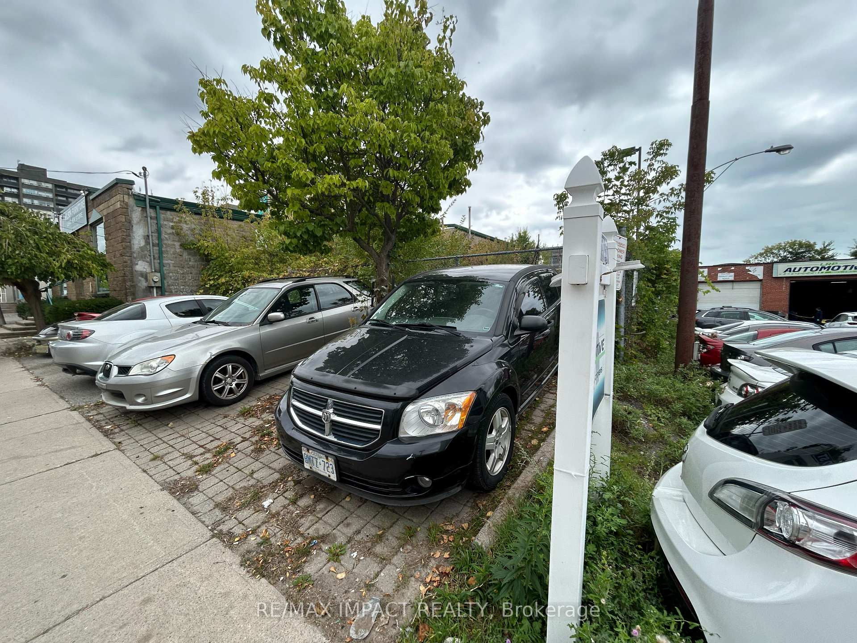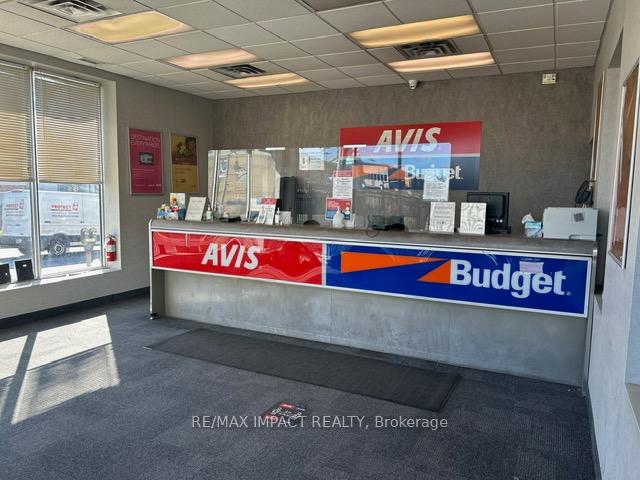$2,950,000
Available - For Sale
Listing ID: E9370431
78 Bond St West , Oshawa, L1G 1A5, Ontario
| Great Downtown Oshawa Commercial Site over half an acre paved lot with frontages of 135.92 feet on Bond Street and 41.84 feet on Richmond Street There was an ESA report done 2010 and the property was clean only use since then is Budget rental. There is a 2300 Square foot block building with offices in the front and 2 vehicle bays at the rear. Current tenant is Budget Rental. The lease expires May 3rd 2025 with no renewal option. The lease also includes a 9 month demolition clause in it. Excellent redevelopment location in the City that motivates. Do not approach Budget directly all appointments through the listing realtor. Included as attachments the Zoning info, Survey, Lease info and Demolition Clause |
| Extras: Vendor will consider holding a mortgage with a minimum 30% down at the current rates |
| Price | $2,950,000 |
| Taxes: | $30000.00 |
| Tax Type: | Annual |
| Assessment: | $700000 |
| Assessment Year: | 2024 |
| Occupancy by: | Tenant |
| Address: | 78 Bond St West , Oshawa, L1G 1A5, Ontario |
| Postal Code: | L1G 1A5 |
| Province/State: | Ontario |
| Legal Description: | Plan H-50002 Lot 9 PT Lot1.8.9.1 Subject |
| Lot Size: | 135.91 x 259.43 (Feet) |
| Directions/Cross Streets: | Bond and Mcmillan |
| Category: | Retail |
| Use: | Automotive Related |
| Building Percentage: | Y |
| Total Area: | 0.52 |
| Total Area Code: | Acres |
| Retail Area: | 2286 |
| Retail Area Code: | Sq Ft |
| Area Influences: | Major Highway Public Transit |
| Approximatly Age: | 16-30 |
| Days Open: | V |
| Hours Open: | Varies |
| Employees #: | 0 |
| Taxes Expense: | $19139 |
| Year Expenses: | 0 |
| Expenses Actual/Estimated: | $Act |
| Sprinklers: | Y |
| Washrooms: | 14 |
| # Trailer Parking Spots: | 10 |
| Outside Storage: | Y |
| Rail: | A |
| Crane: | N |
| Soil Test: | N |
| Clear Height Feet: | 10 |
| Bay Size Length Feet: | 20 |
| Volts: | 220 |
| Truck Level Shipping Doors #: | 2 |
| Height Feet: | 14 |
| Width Feet: | 3 |
| Double Man Shipping Doors #: | 1 |
| Height Feet: | 6 |
| Width Feet: | 3 |
| Heat Type: | Gas Forced Air Closd |
| Central Air Conditioning: | Y |
| Elevator Lift: | None |
| Sewers: | San+Storm |
| Water: | Municipal |
$
%
Years
This calculator is for demonstration purposes only. Always consult a professional
financial advisor before making personal financial decisions.
| Although the information displayed is believed to be accurate, no warranties or representations are made of any kind. |
| RE/MAX IMPACT REALTY |
|
|
.jpg?src=Custom)
Dir:
416-548-7854
Bus:
416-548-7854
Fax:
416-981-7184
| Book Showing | Email a Friend |
Jump To:
At a Glance:
| Type: | Com - Commercial/Retail |
| Area: | Durham |
| Municipality: | Oshawa |
| Neighbourhood: | O'Neill |
| Lot Size: | 135.91 x 259.43(Feet) |
| Approximate Age: | 16-30 |
| Tax: | $30,000 |
| Baths: | 14 |
Locatin Map:
Payment Calculator:
- Color Examples
- Green
- Black and Gold
- Dark Navy Blue And Gold
- Cyan
- Black
- Purple
- Gray
- Blue and Black
- Orange and Black
- Red
- Magenta
- Gold
- Device Examples

