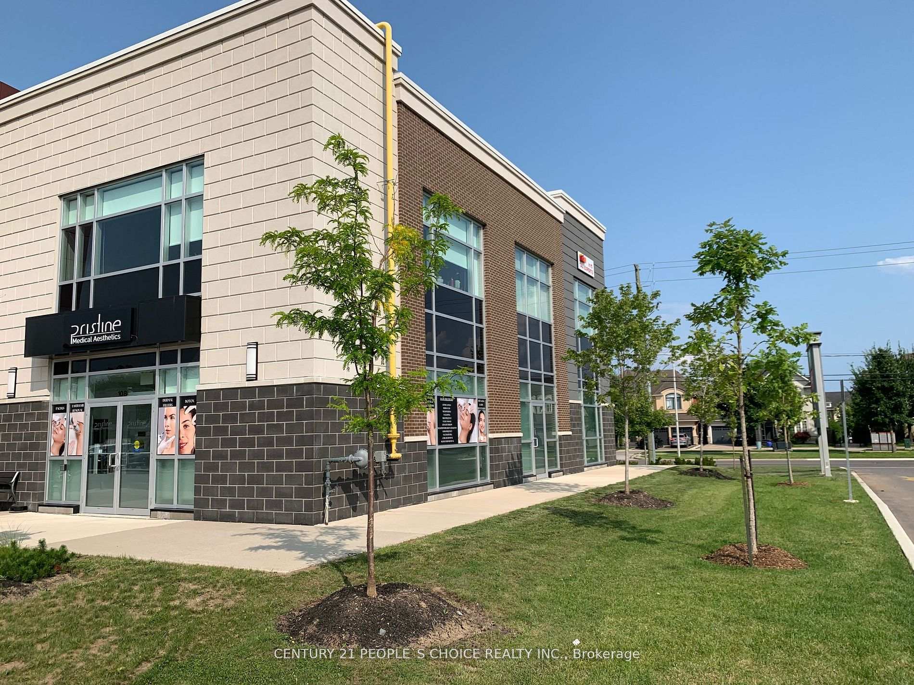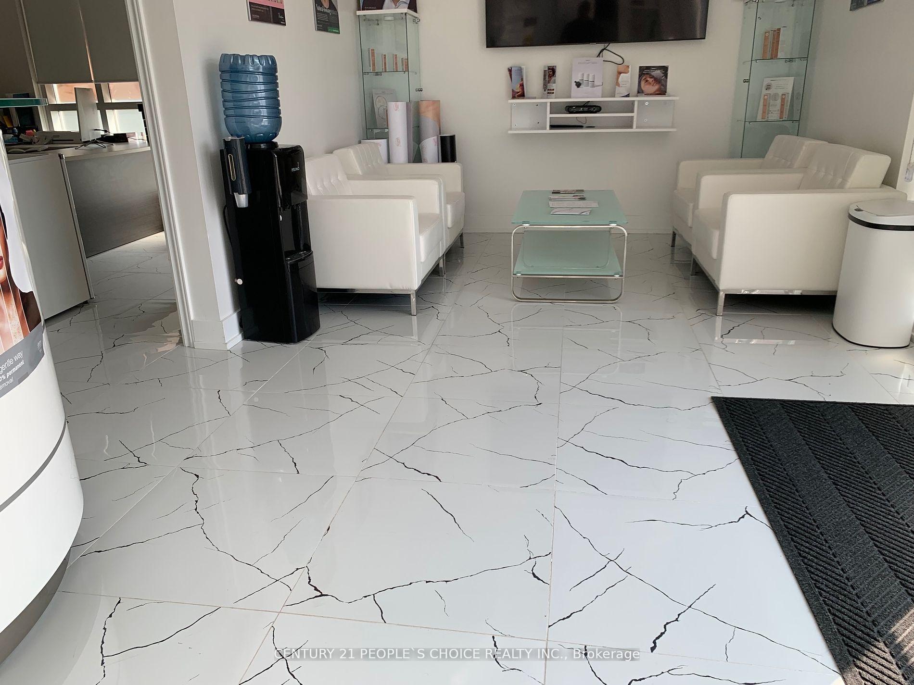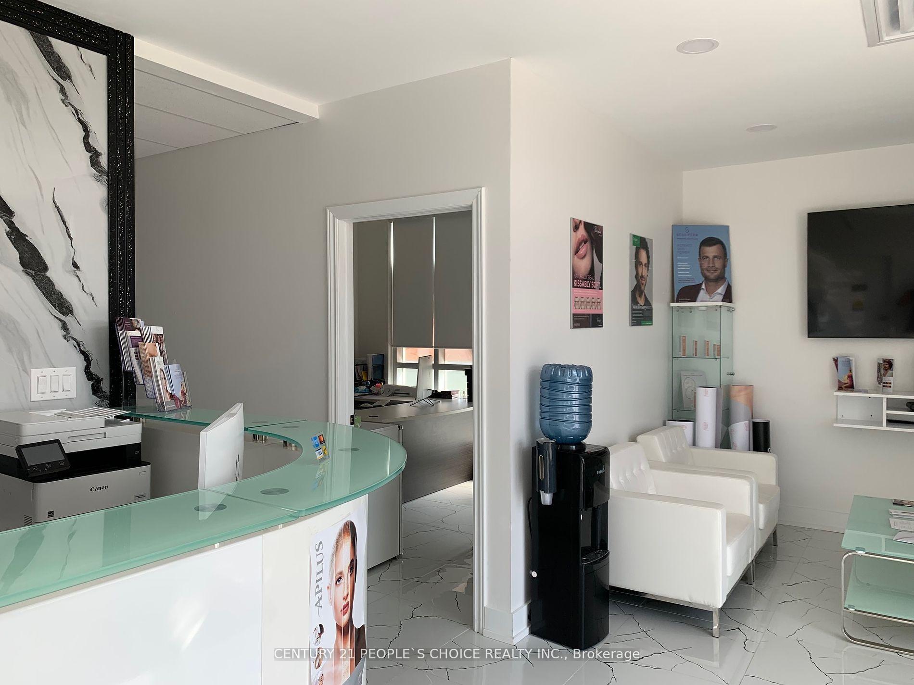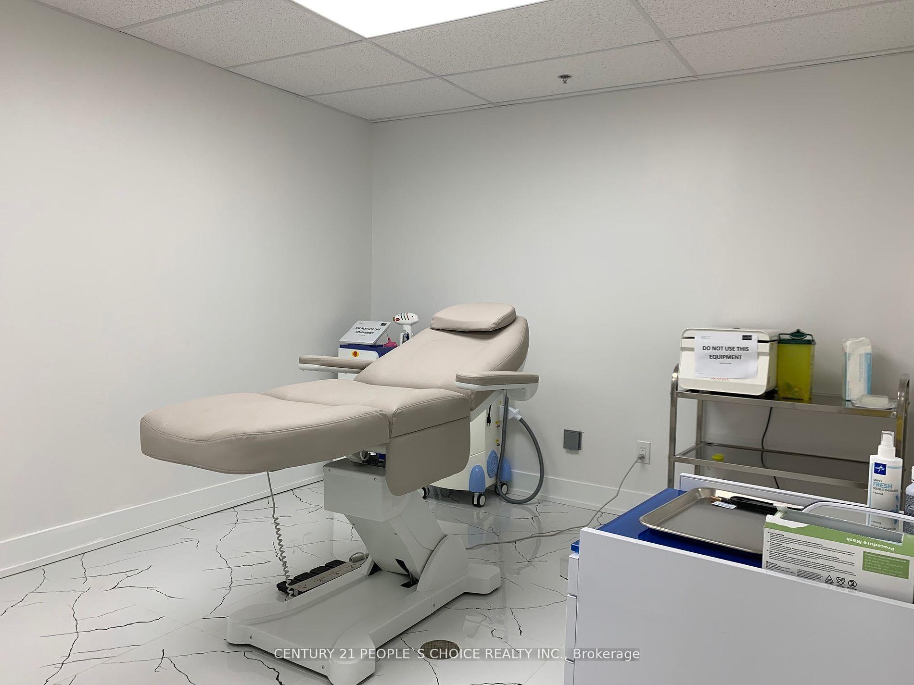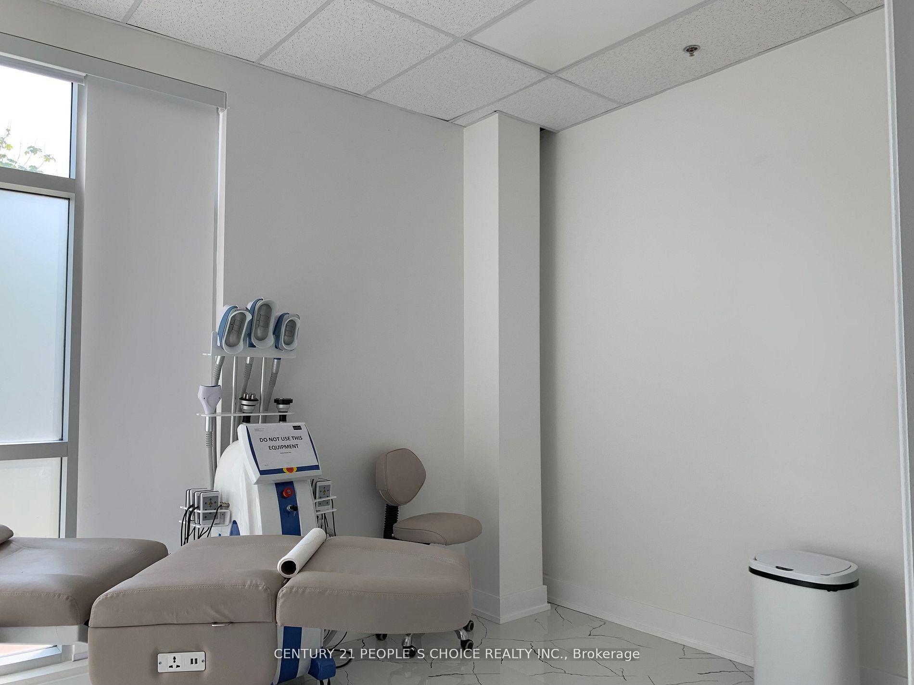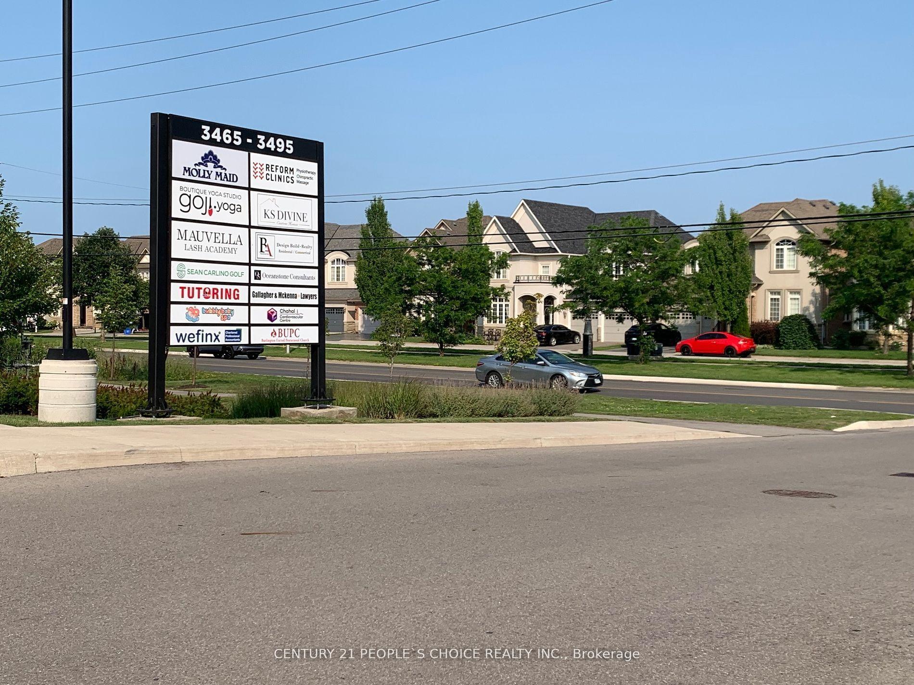$50
Available - For Rent
Listing ID: W9383310
3495 Rebecca St , Unit 108, Oakville, L6L 6X9, Ontario
| Newly built State of the Art Corner Medical Facility which is currently being used as a Medical Spa is for sale in Oakville's Premier Office/Medical Campus. This very Bright Ground floor facility Includes Open and Inviting Reception and Patient waiting area, a nice big Office and Five Spacious Exam rooms(can be converted into ten offices), a Kitchen, 2 Washrooms and storage. Top Tier construction with Premier Commercial Build. Backing on to Rebecca Street and is surrounded by Commercial/Office Units along with Residential Homes. Turnkey operation with Bustling Traffic. Plenty of Parking Space, directly across from the new Food Basics & Shoppers Drug Mart in the Busy Burloak Marketplace. Buyer to confirm the use of the space. Currently, there are Dentist, Chiropractor, Physio, Massage, Cardio, Optometrist, and Veterinary Clinics are already present in the Plaza. |
| Extras: Tenant to pay utilities/Taxes/Maintenance. Across from the new Food Basics & Shoppers Drug Mart in the Busy Burloak Marketplace. Exterior Signage. 3 outside doors can be used for separation of the place. Elevator for 2 Flr amenities. |
| Price | $50 |
| Minimum Rental Term: | 36 |
| Maximum Rental Term: | 60 |
| Taxes: | $11640.49 |
| Tax Type: | Annual |
| Occupancy by: | Owner |
| Address: | 3495 Rebecca St , Unit 108, Oakville, L6L 6X9, Ontario |
| Apt/Unit: | 108 |
| Postal Code: | L6L 6X9 |
| Province/State: | Ontario |
| Legal Description: | Unit 16, Level 1, Halton Standard Condom |
| Directions/Cross Streets: | Great Lakes Blvd |
| Category: | Office |
| Use: | Professional Office |
| Building Percentage: | N |
| Total Area: | 2053.00 |
| Total Area Code: | Sq Ft |
| Office/Appartment Area: | 1736 |
| Office/Appartment Area Code: | Sq Ft |
| Area Influences: | Major Highway Public Transit |
| Approximatly Age: | 0-5 |
| Sprinklers: | Y |
| Clear Height Feet: | 12 |
| Heat Type: | Gas Forced Air Closd |
| Central Air Conditioning: | Y |
| Elevator Lift: | None |
| Water: | Municipal |
| Although the information displayed is believed to be accurate, no warranties or representations are made of any kind. |
| CENTURY 21 PEOPLE`S CHOICE REALTY INC. |
|
|
.jpg?src=Custom)
Dir:
416-548-7854
Bus:
416-548-7854
Fax:
416-981-7184
| Book Showing | Email a Friend |
Jump To:
At a Glance:
| Type: | Com - Office |
| Area: | Halton |
| Municipality: | Oakville |
| Neighbourhood: | Bronte West |
| Approximate Age: | 0-5 |
| Tax: | $11,640.49 |
Locatin Map:
- Color Examples
- Green
- Black and Gold
- Dark Navy Blue And Gold
- Cyan
- Black
- Purple
- Gray
- Blue and Black
- Orange and Black
- Red
- Magenta
- Gold
- Device Examples

