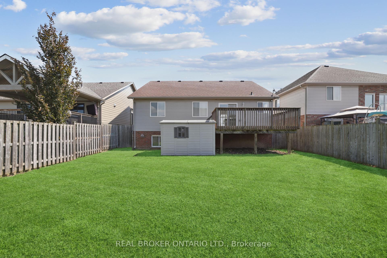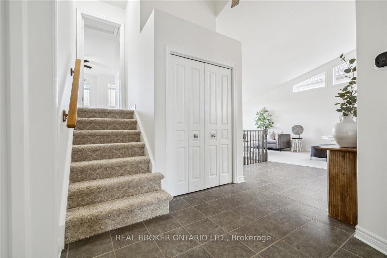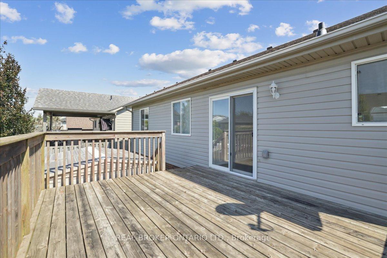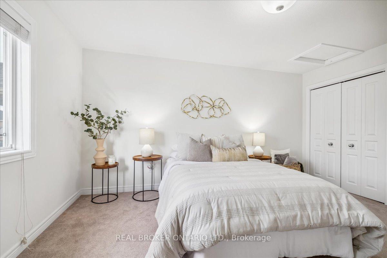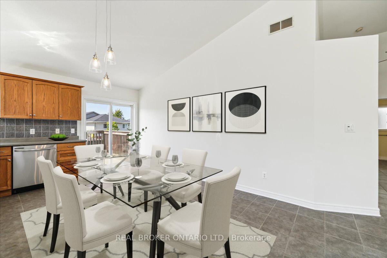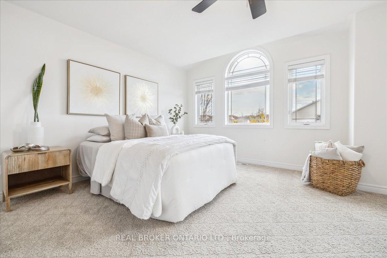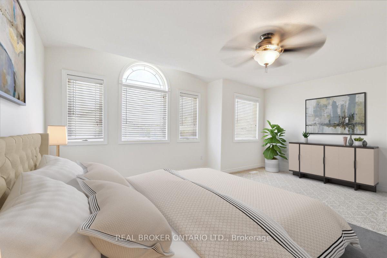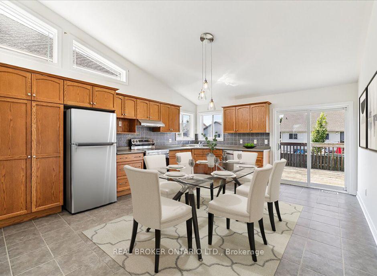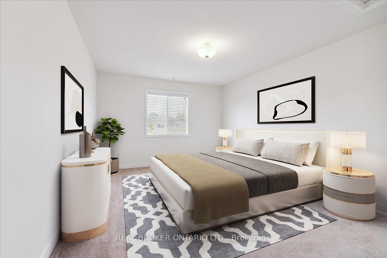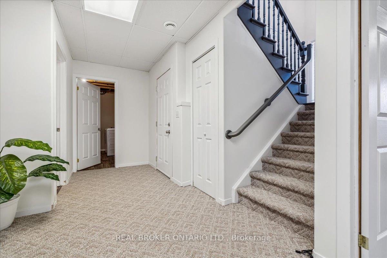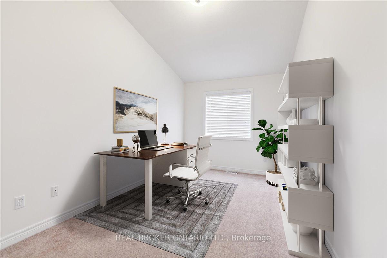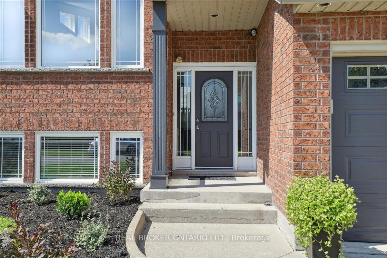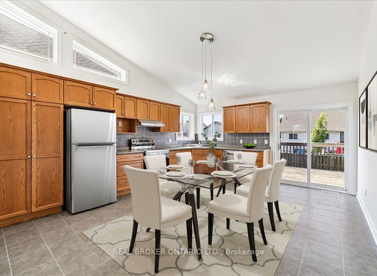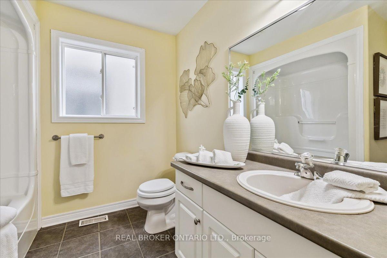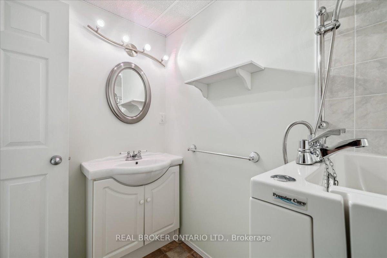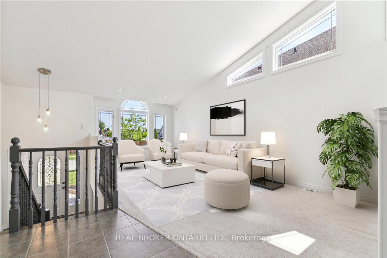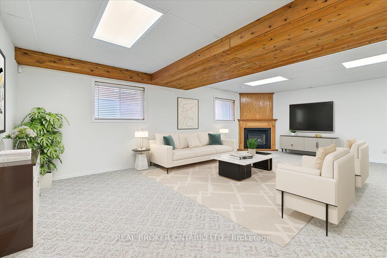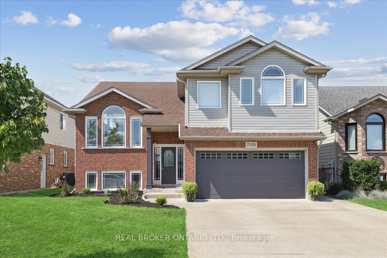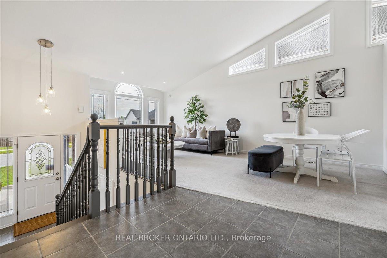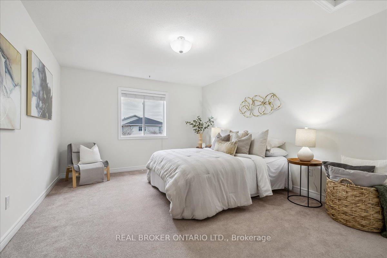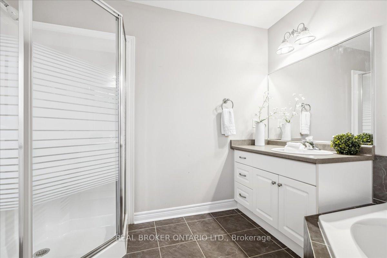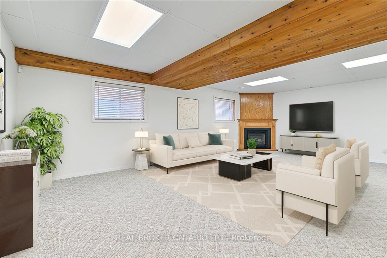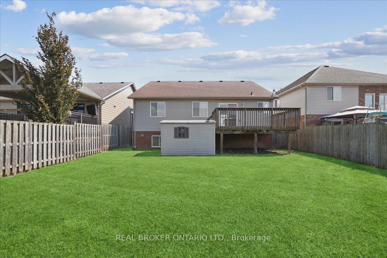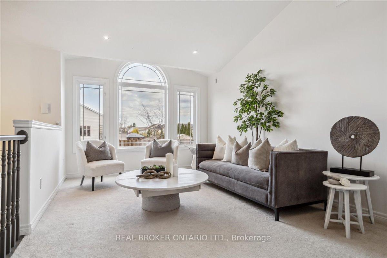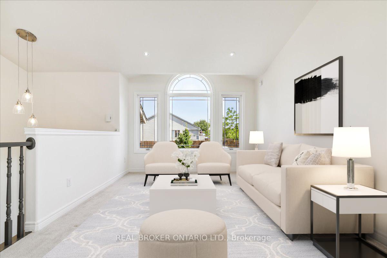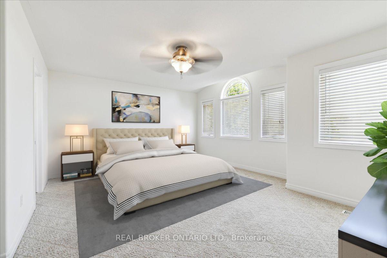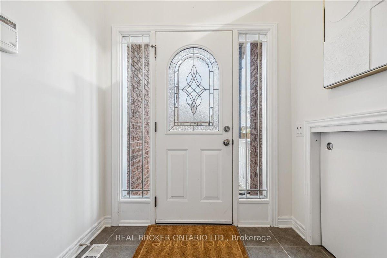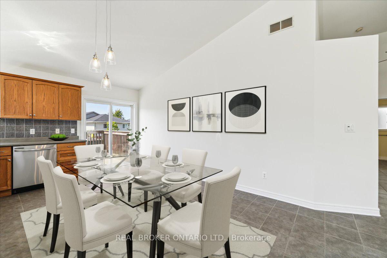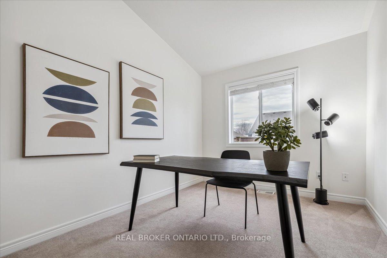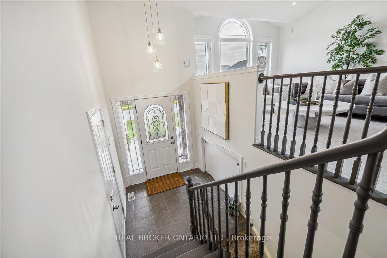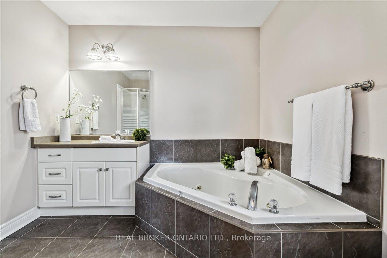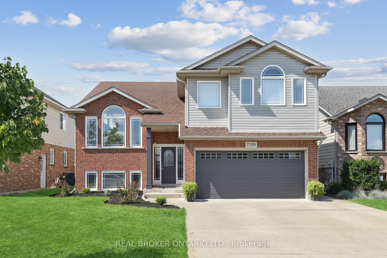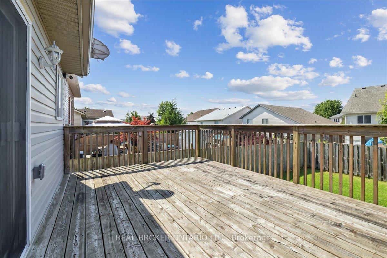$880,000
Available - For Sale
Listing ID: X10410470
7159 Bryanne Crt , Niagara Falls, L2H 3L4, Ontario
| When it comes to lifestyle and convenience, it's time to discover one of Niagara Falls' most desirable addresses. Welcome to7159 Bryanne Court. This pristinely maintained, move-in-ready home spans over 2700 square feet of living space across three levels. The large eat-in kitchen boasts an abundance of cupboard space and new stainless steel appliances with an eat-in area that opens seamlessly to the expansive living/dining room with large windows and ample natural light. Some additional features include garage door entry to the home, direct access to the back deck and fenced yard, along with two generous-size bedrooms and a full bathroom. Upstairs the expansive primary bedroom includes an ensuite bathroom and large walk-in closet. The lower level is perfect for extra living space with the home's fourth and fifth bedrooms, a full bathroom, laundry room, and large open-concept family room with a gas fireplace. Living on Bryanne Court means you're in the heart of one of Niagara Falls' most desirable, family-friendly neighbourhoods. Walking distance to parks and trails. Home to excellent schools, the convenience of all health clinics, quick highway access, and close to Costco, Walmart, and every amenity you could need within reach. Some listing photos are virtually staged. |
| Price | $880,000 |
| Taxes: | $5881.27 |
| Address: | 7159 Bryanne Crt , Niagara Falls, L2H 3L4, Ontario |
| Lot Size: | 45.27 x 118.76 (Feet) |
| Directions/Cross Streets: | Kalar Rd & Mcleod Rd |
| Rooms: | 7 |
| Rooms +: | 4 |
| Bedrooms: | 3 |
| Bedrooms +: | 2 |
| Kitchens: | 1 |
| Family Room: | N |
| Basement: | Finished |
| Approximatly Age: | 16-30 |
| Property Type: | Detached |
| Style: | Bungalow-Raised |
| Exterior: | Brick |
| Garage Type: | Attached |
| (Parking/)Drive: | Available |
| Drive Parking Spaces: | 4 |
| Pool: | None |
| Approximatly Age: | 16-30 |
| Approximatly Square Footage: | 1500-2000 |
| Fireplace/Stove: | Y |
| Heat Source: | Other |
| Heat Type: | Forced Air |
| Central Air Conditioning: | Central Air |
| Sewers: | Sewers |
| Water: | Municipal |
$
%
Years
This calculator is for demonstration purposes only. Always consult a professional
financial advisor before making personal financial decisions.
| Although the information displayed is believed to be accurate, no warranties or representations are made of any kind. |
| REAL BROKER ONTARIO LTD. |
|
|
.jpg?src=Custom)
Dir:
416-548-7854
Bus:
416-548-7854
Fax:
416-981-7184
| Virtual Tour | Book Showing | Email a Friend |
Jump To:
At a Glance:
| Type: | Freehold - Detached |
| Area: | Niagara |
| Municipality: | Niagara Falls |
| Style: | Bungalow-Raised |
| Lot Size: | 45.27 x 118.76(Feet) |
| Approximate Age: | 16-30 |
| Tax: | $5,881.27 |
| Beds: | 3+2 |
| Baths: | 3 |
| Fireplace: | Y |
| Pool: | None |
Locatin Map:
Payment Calculator:
- Color Examples
- Green
- Black and Gold
- Dark Navy Blue And Gold
- Cyan
- Black
- Purple
- Gray
- Blue and Black
- Orange and Black
- Red
- Magenta
- Gold
- Device Examples

