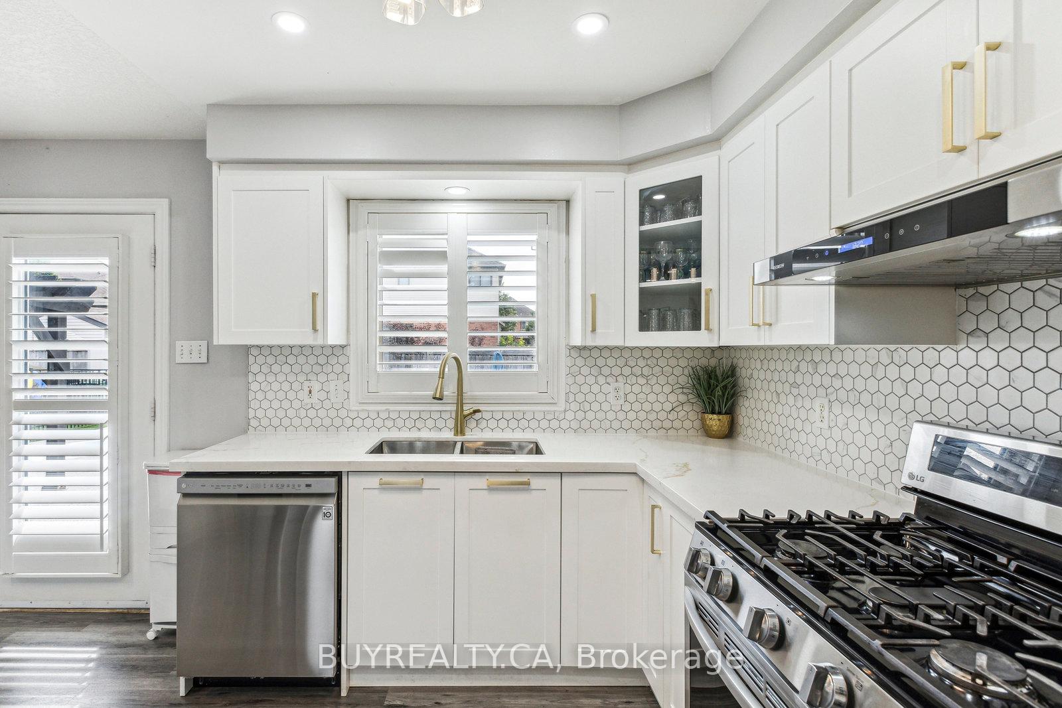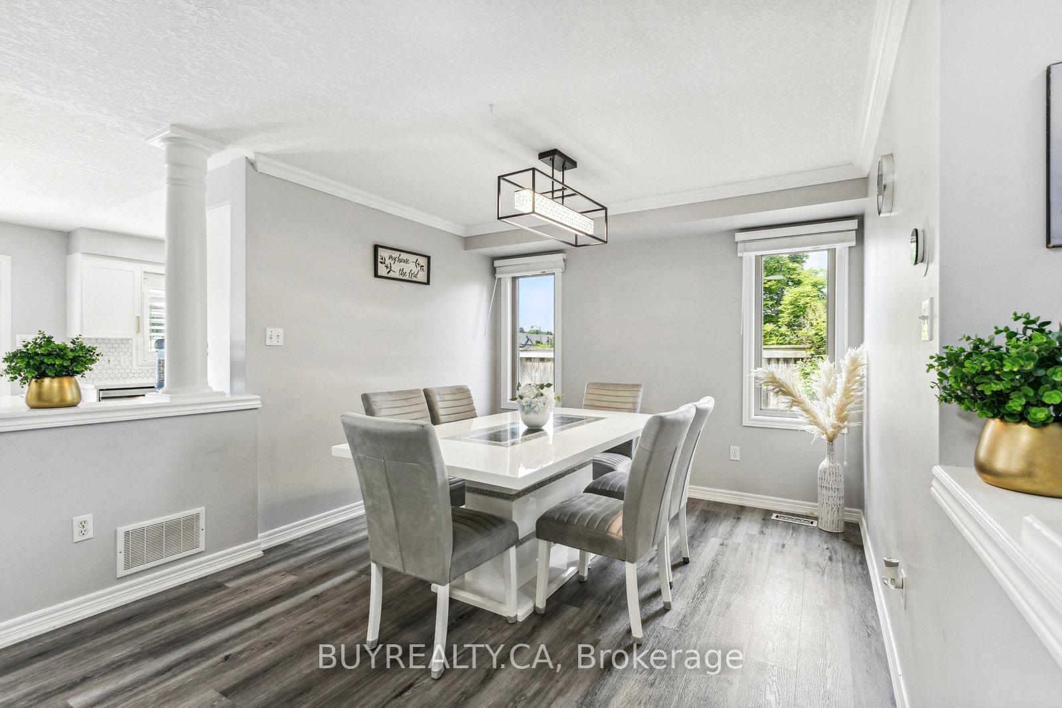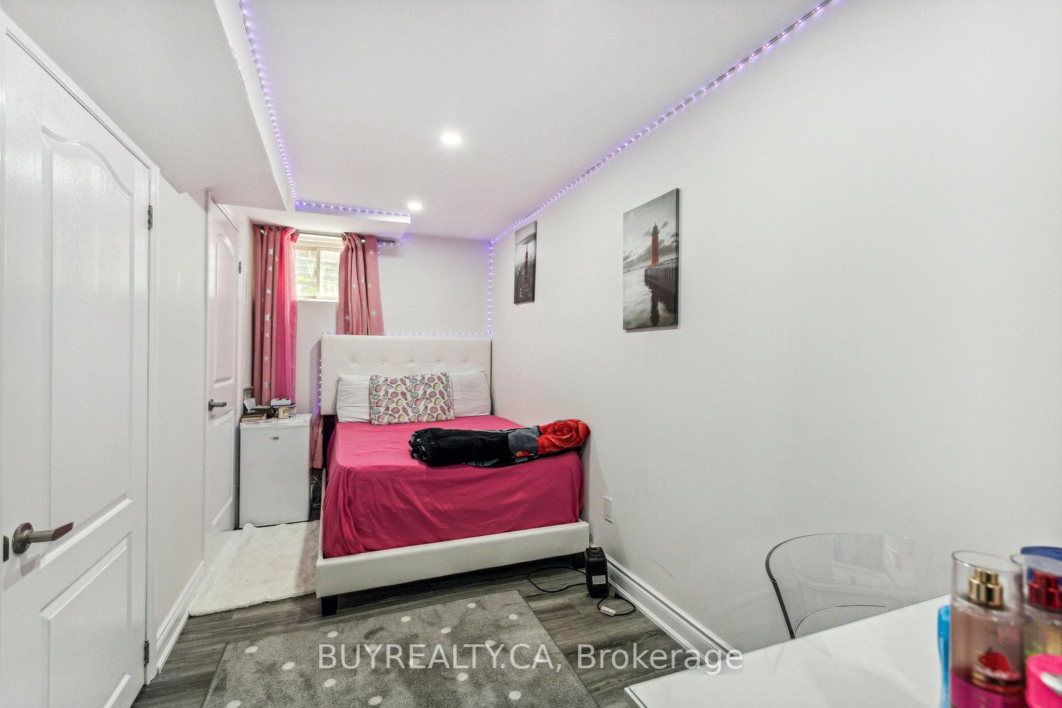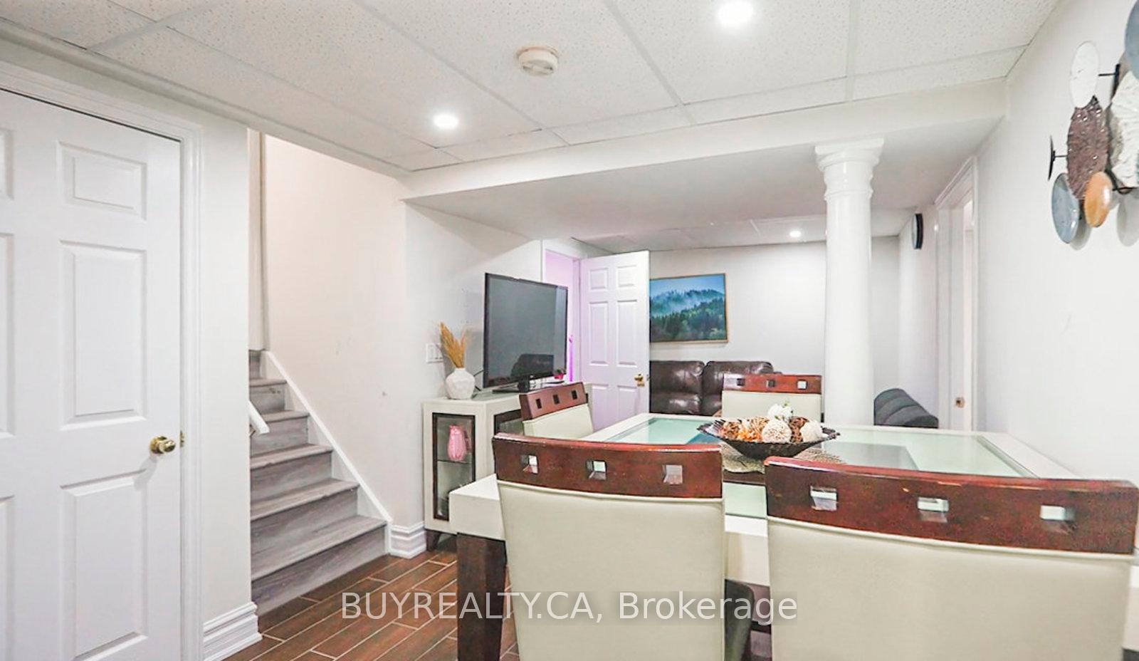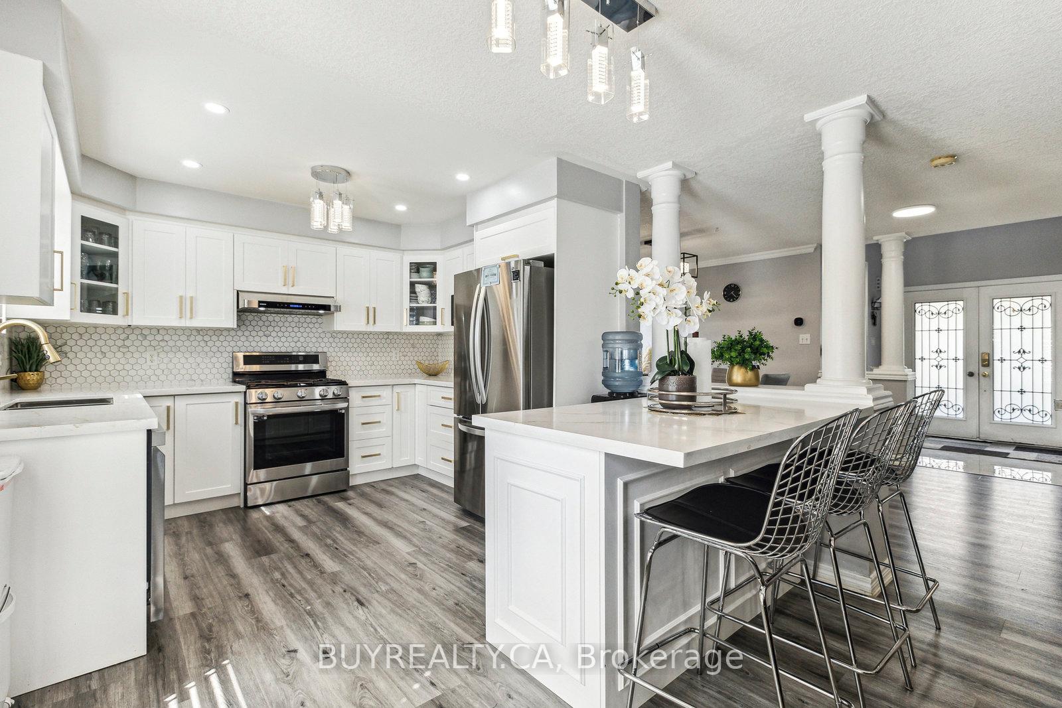$1,099,000
Available - For Sale
Listing ID: X10408887
170 Southbrook Dr West , Hamilton, L0R 1C0, Ontario
| Welcome to this beautifully 2-story detached 4-bedroom home in one of the most desirable locations in Binbrook. Stylish design and high-end finishes from top to bottom. Open concept with a separate dining room, eat-in kitchen, and cozy living room on the ground floor, 4 generous bedrooms upstairs, and a fully finished basement with 2 bedrooms. The spacious backyard has a heated In-ground Pool and a fully fenced-in Dog Run with artificial turf. Well-maintained public park directly across and a huge pool for your family's entertainment. |
| Extras: Gas Stove, Fridge, B/I Microwave, B/I Dw, Front Load Washer/Dryer, All Elfs, All California Shutters, Swimming Pool Equipment And Accessories, Cac, Double Entry Door, Gdo & Remotes, Oak Stairwell, Freshly Painted In Neutral Tone. |
| Price | $1,099,000 |
| Taxes: | $5678.00 |
| Address: | 170 Southbrook Dr West , Hamilton, L0R 1C0, Ontario |
| Lot Size: | 47.70 x 104.99 (Feet) |
| Directions/Cross Streets: | Southbrook And Binbrook Rd |
| Rooms: | 10 |
| Bedrooms: | 4 |
| Bedrooms +: | 2 |
| Kitchens: | 1 |
| Family Room: | Y |
| Basement: | Finished |
| Approximatly Age: | 16-30 |
| Property Type: | Detached |
| Style: | 2-Storey |
| Exterior: | Brick |
| Garage Type: | Built-In |
| (Parking/)Drive: | Pvt Double |
| Drive Parking Spaces: | 4 |
| Pool: | Inground |
| Approximatly Age: | 16-30 |
| Approximatly Square Footage: | 2000-2500 |
| Property Features: | Fenced Yard, Park, School Bus Route |
| Fireplace/Stove: | Y |
| Heat Source: | Gas |
| Heat Type: | Forced Air |
| Central Air Conditioning: | Central Air |
| Laundry Level: | Lower |
| Sewers: | Sewers |
| Water: | Municipal |
$
%
Years
This calculator is for demonstration purposes only. Always consult a professional
financial advisor before making personal financial decisions.
| Although the information displayed is believed to be accurate, no warranties or representations are made of any kind. |
| BUYREALTY.CA |
|
|
.jpg?src=Custom)
Dir:
416-548-7854
Bus:
416-548-7854
Fax:
416-981-7184
| Book Showing | Email a Friend |
Jump To:
At a Glance:
| Type: | Freehold - Detached |
| Area: | Hamilton |
| Municipality: | Hamilton |
| Neighbourhood: | Binbrook |
| Style: | 2-Storey |
| Lot Size: | 47.70 x 104.99(Feet) |
| Approximate Age: | 16-30 |
| Tax: | $5,678 |
| Beds: | 4+2 |
| Baths: | 4 |
| Fireplace: | Y |
| Pool: | Inground |
Locatin Map:
Payment Calculator:
- Color Examples
- Green
- Black and Gold
- Dark Navy Blue And Gold
- Cyan
- Black
- Purple
- Gray
- Blue and Black
- Orange and Black
- Red
- Magenta
- Gold
- Device Examples

