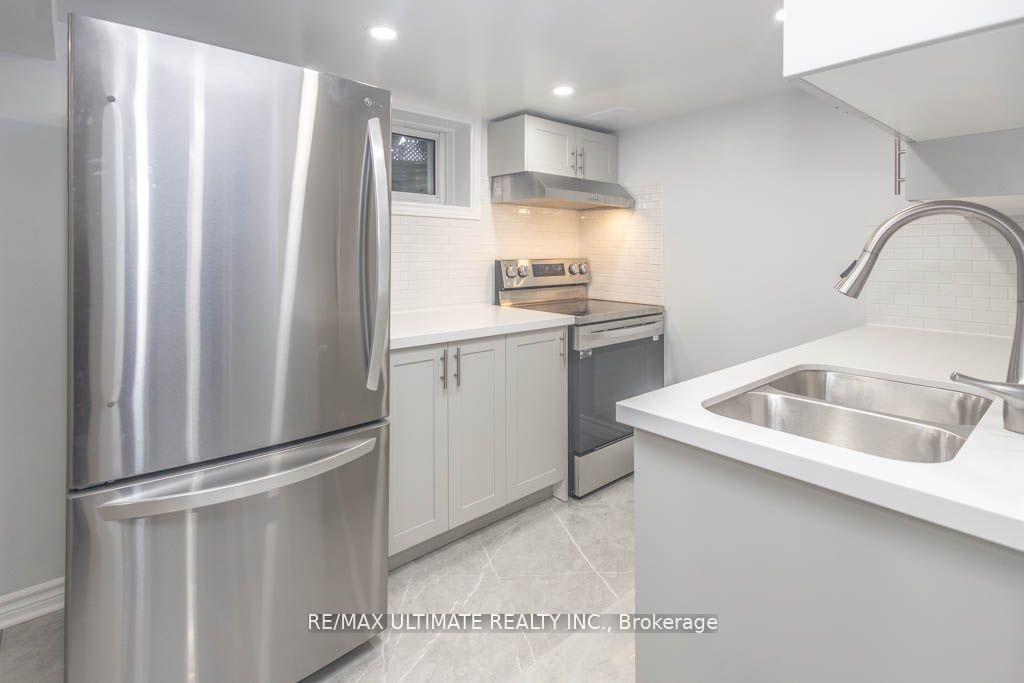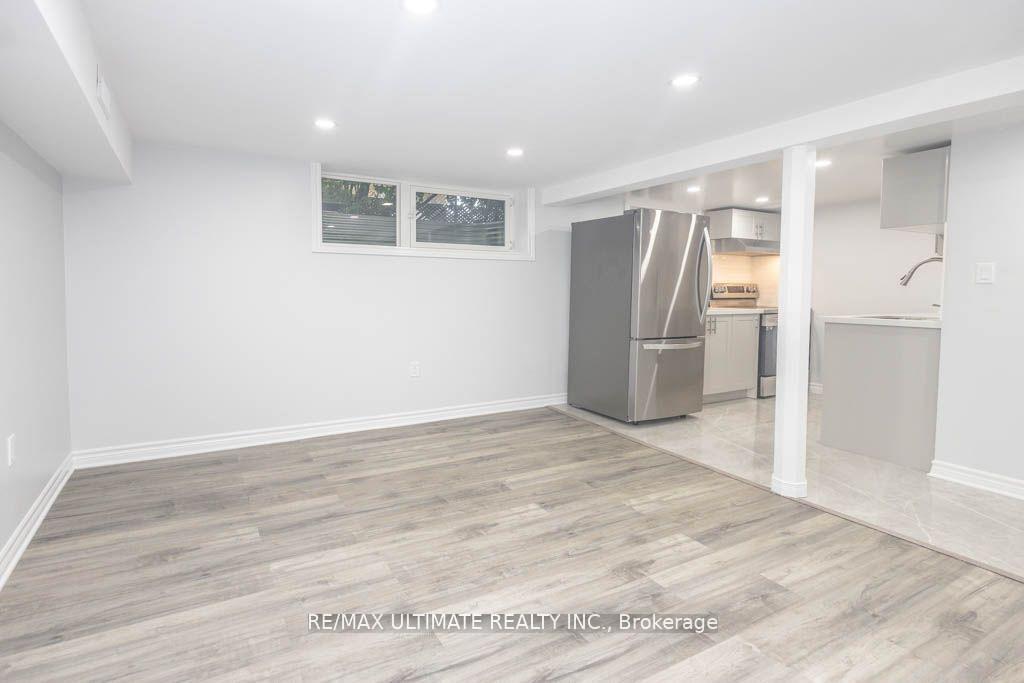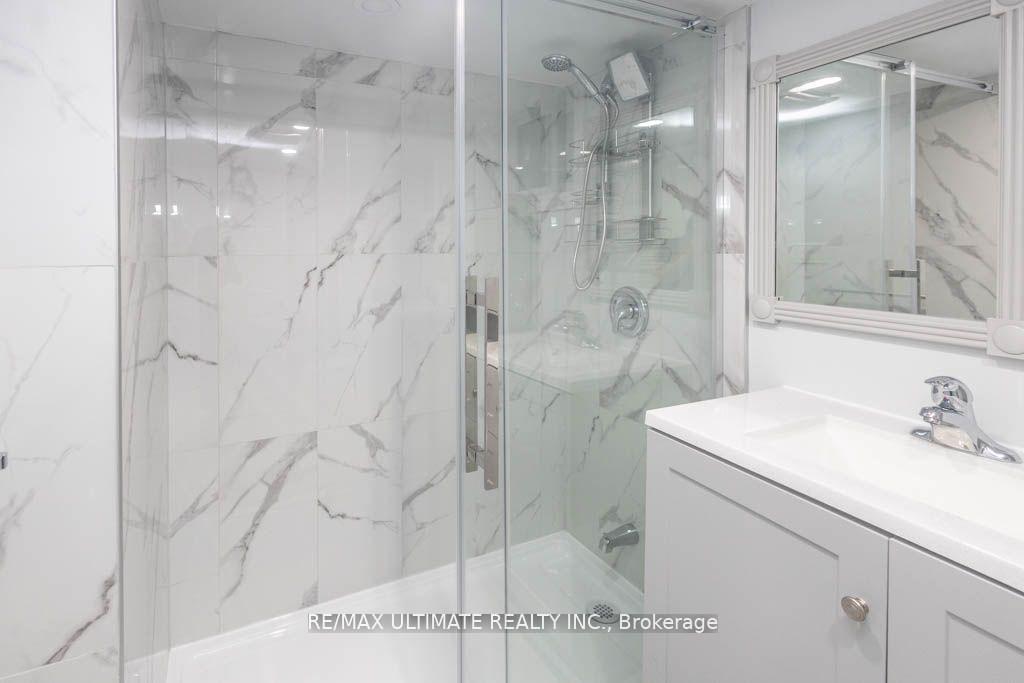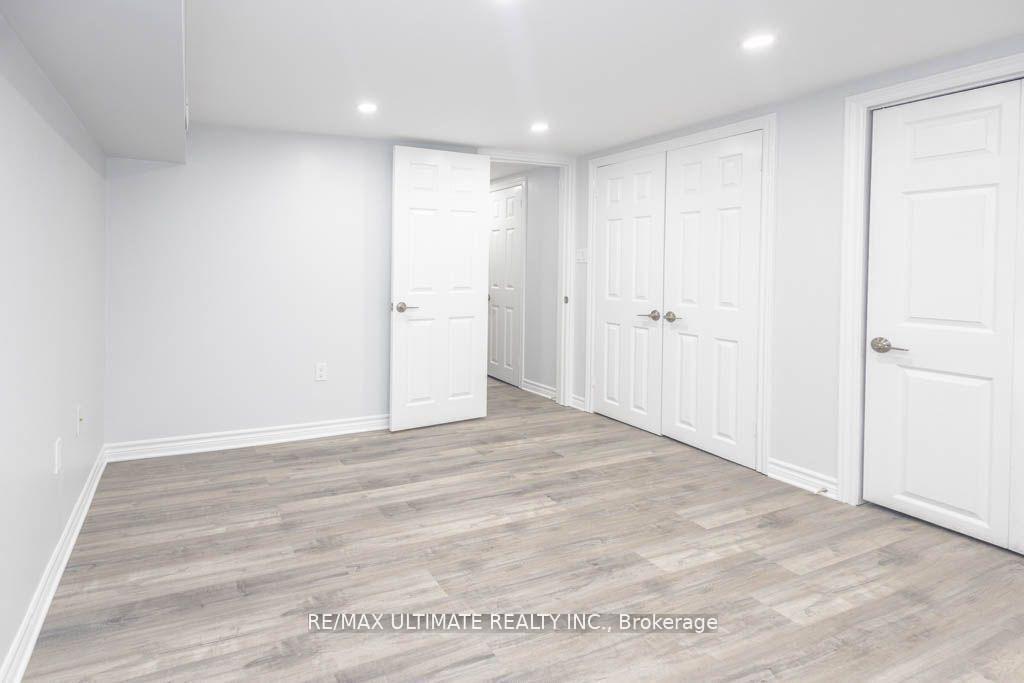$1,750
Available - For Rent
Listing ID: E10408074
404 Dovedale Dr , Unit BSMT, Whitby, L1N 2A1, Ontario
| Completely renovated top-to-bottom, Brand new, spotless 1+1 bedroom apartment. Over $80,000 was spent! This basement suite is in an excellent family-friendly neighbourhood & offers a range of modern amenities for comfortable, convenient living. The suite has been sound proofed & boasts a bright kitchen with a tile floor, full-size S.S appliances, backsplash & pot lights. The open-concept living & dining room features a big egress window, pot lights & a vinyl floor. The primary bedroom has a large window, double closet, pot lights, vinyl floor & ensuite laundry. This suite also includes a den which can be used as a 2nd bedroom, a beautiful 3-pc bathroom, a double front hall closet & central air-conditioning. The suite has a designated portion of the fenced backyard & includes a parking space in the driveway. The bungalow is conveniently located near schools, parks, downtown Whitby, & major highways such as 401/407. You'll also find easy access to public transportation/GO Train. |
| Extras: Don't miss your chance to live in this beautiful brand new suite. The tenant is responsible for 40%of the utilities, partial lawn maintenance and snow removal. |
| Price | $1,750 |
| Address: | 404 Dovedale Dr , Unit BSMT, Whitby, L1N 2A1, Ontario |
| Apt/Unit: | BSMT |
| Directions/Cross Streets: | Lupin and Hwy 2 |
| Rooms: | 4 |
| Rooms +: | 1 |
| Bedrooms: | 1 |
| Bedrooms +: | 1 |
| Kitchens: | 1 |
| Family Room: | N |
| Basement: | Apartment, Sep Entrance |
| Furnished: | N |
| Property Type: | Semi-Detached |
| Style: | Bungalow |
| Exterior: | Alum Siding, Brick |
| Garage Type: | None |
| (Parking/)Drive: | Private |
| Drive Parking Spaces: | 1 |
| Pool: | None |
| Private Entrance: | Y |
| Laundry Access: | Ensuite |
| Other Structures: | Garden Shed |
| Property Features: | Fenced Yard, Park, Public Transit, School |
| Common Elements Included: | Y |
| Parking Included: | Y |
| Fireplace/Stove: | N |
| Heat Source: | Gas |
| Heat Type: | Forced Air |
| Central Air Conditioning: | Central Air |
| Sewers: | Sewers |
| Water: | Municipal |
| Although the information displayed is believed to be accurate, no warranties or representations are made of any kind. |
| RE/MAX ULTIMATE REALTY INC. |
|
|
.jpg?src=Custom)
Dir:
416-548-7854
Bus:
416-548-7854
Fax:
416-981-7184
| Book Showing | Email a Friend |
Jump To:
At a Glance:
| Type: | Freehold - Semi-Detached |
| Area: | Durham |
| Municipality: | Whitby |
| Neighbourhood: | Downtown Whitby |
| Style: | Bungalow |
| Beds: | 1+1 |
| Baths: | 1 |
| Fireplace: | N |
| Pool: | None |
Locatin Map:
- Color Examples
- Green
- Black and Gold
- Dark Navy Blue And Gold
- Cyan
- Black
- Purple
- Gray
- Blue and Black
- Orange and Black
- Red
- Magenta
- Gold
- Device Examples










































