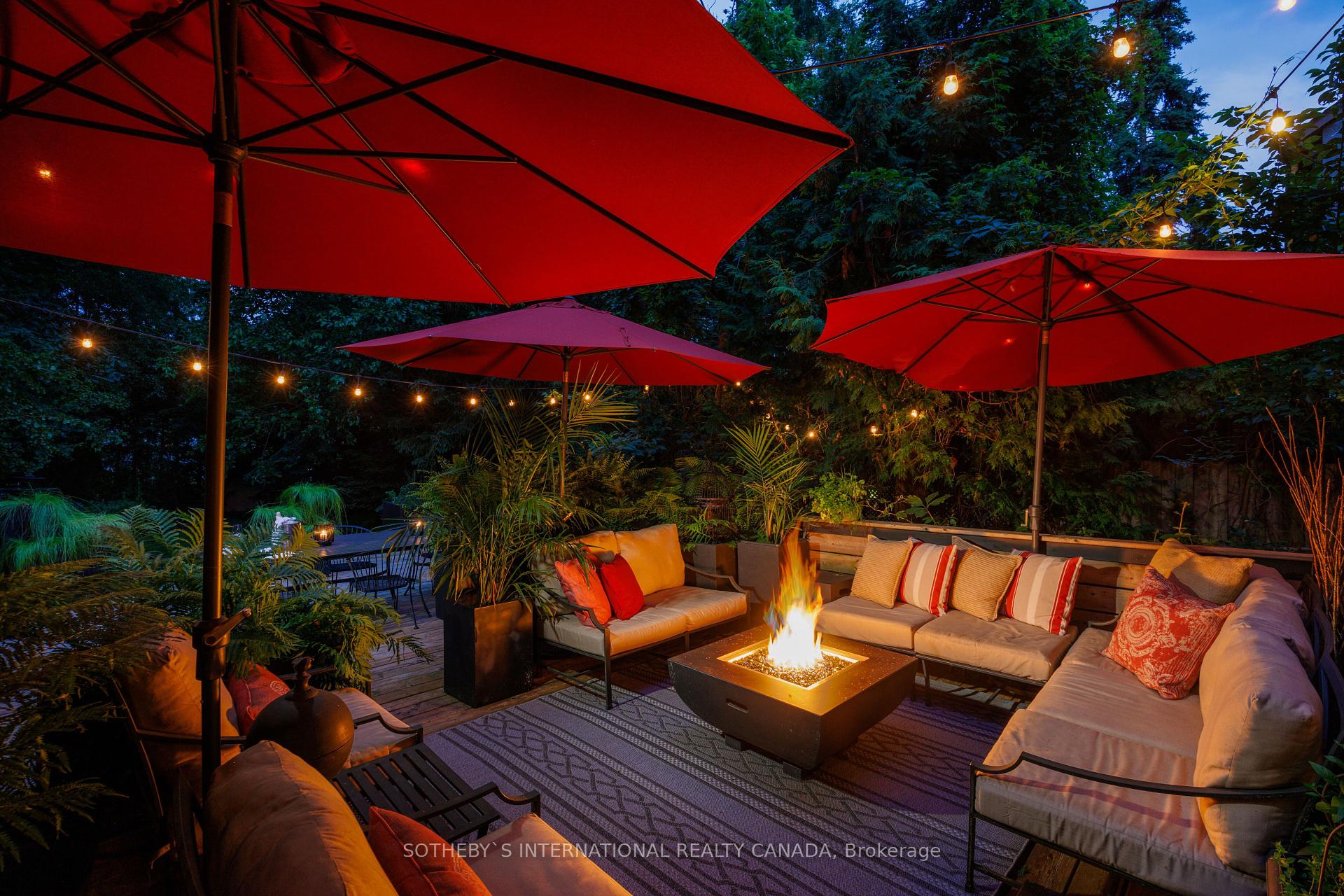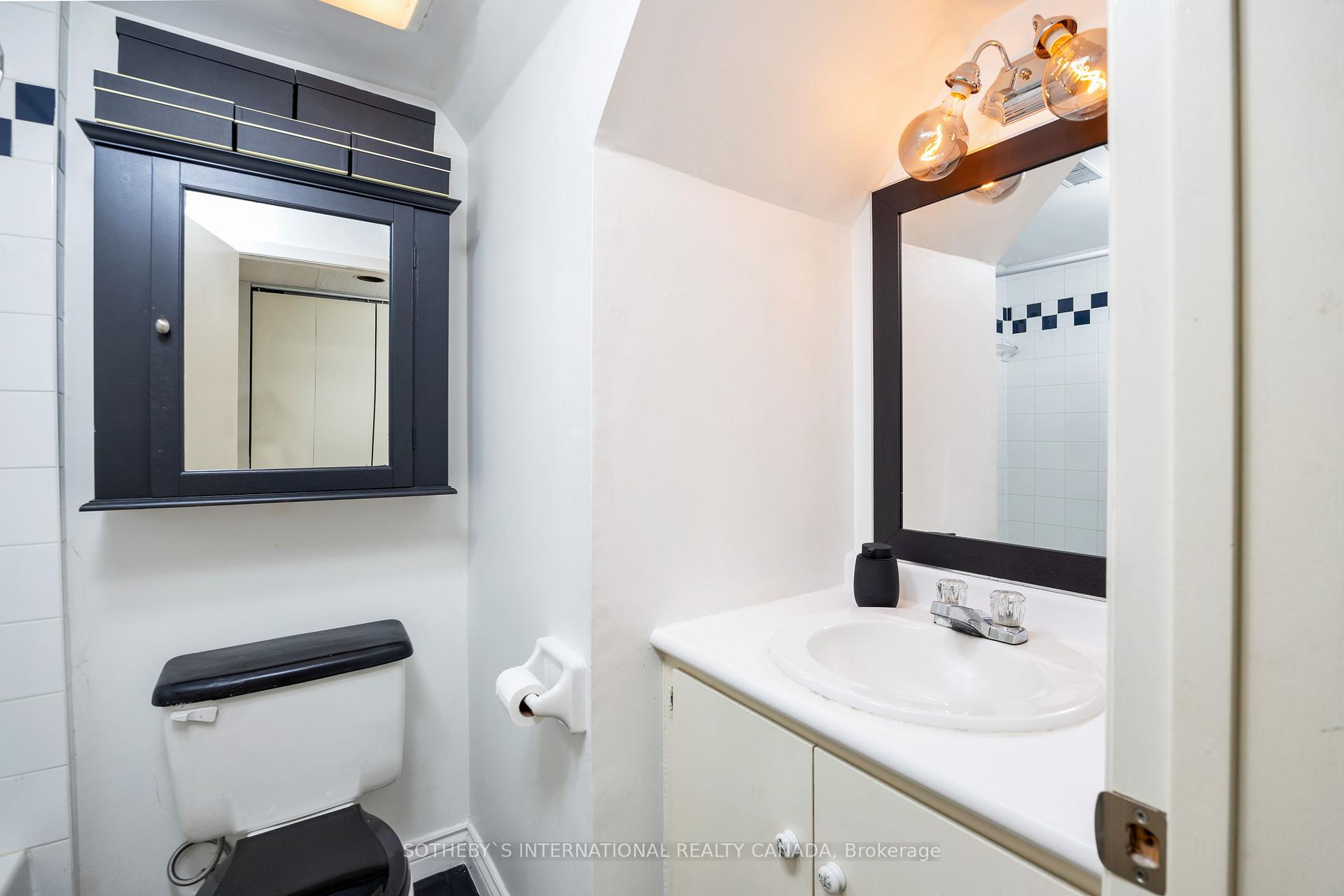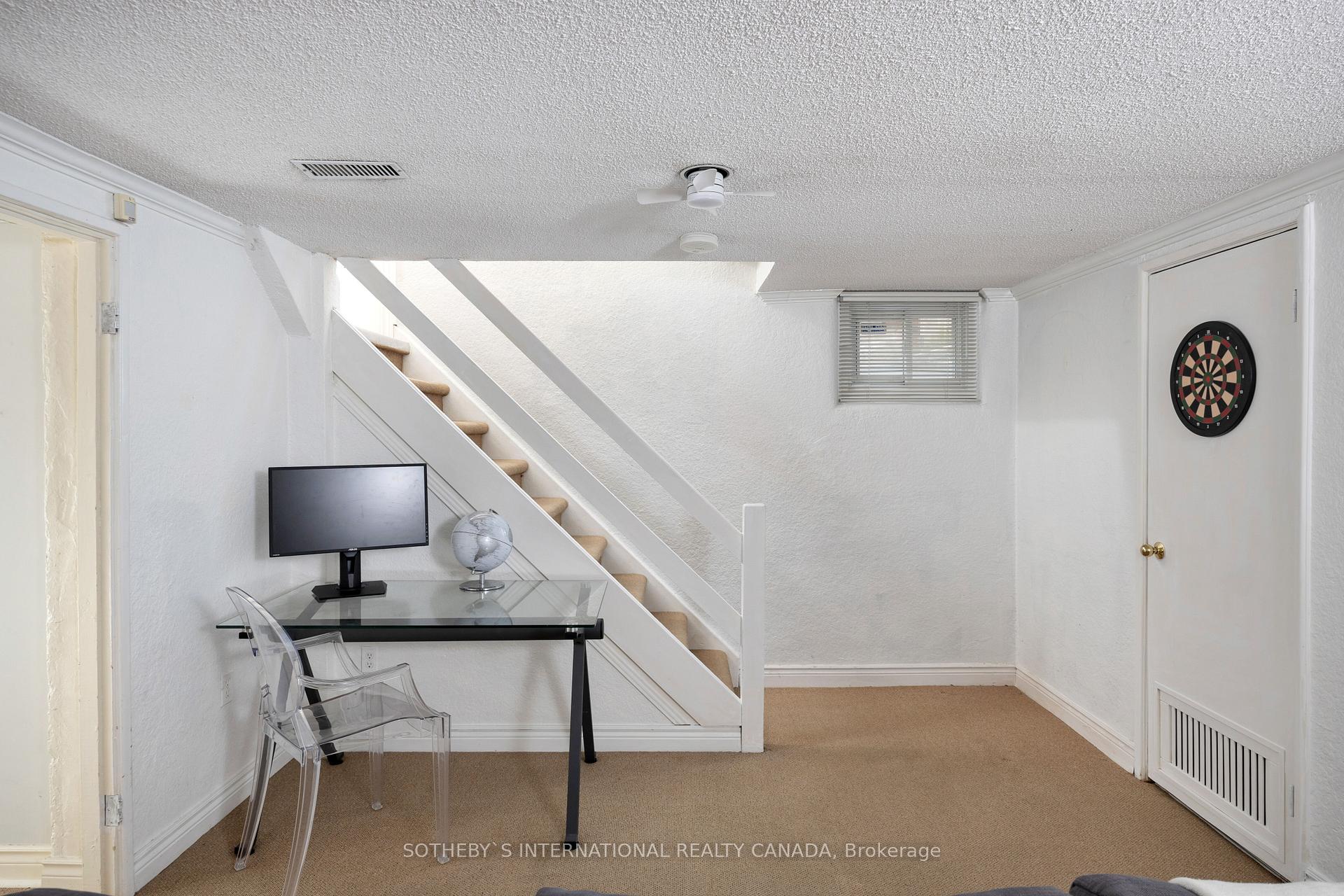$1,799,000
Available - For Sale
Listing ID: W9768952
175 Prince Edward Dr South , Toronto, M8Y 3W7, Ontario
| Nestled in the heart of Sunnylea, a coveted neighborhood celebrated for its picturesque streets, top-rated schools, and convenient access to shops and the subway, this stunning residence elegantly merges modern luxury with timeless charm. The heart of the home is its kitchen, showcasing Caesarstone countertops and stone floors, creating a functional yet inviting space where family and friends can gather to cook, and to create lasting memories. The open layout promotes seamless interaction between the chef and guests, enhancing the home's welcoming atmosphere. Throughout the main and second levels, original hardwood floors have been meticulously restored, imbuing the home with warmth and character. The main bathroom is a true sanctuary, transformed into a spa-like retreat with wall-to-ceiling Calacatta marble, a TV for unwinding in a bath after long days, and ample storage provided by the mirrored floor-to-ceiling teak medicine cabinet and floating vanity, ensuring that both practicality and elegance are achieved. Every detail has been meticulously considered, from the energy-efficient replacement of all windows and doors to the preservation of classic touches that accentuate the home's beauty. Set on a generously sized lot, the expansive backyard serves as a tranquil cottage-like oasis, complete with a four-year-old 1,200-square-foot deck that transforms outdoor living into an entertainer's paradise. Whether enjoying lazy Sunday mornings with coffee or hosting delightful al fresco dinners, this space is perfect for unforgettable gatherings and cherished moments with loved ones. The attention to detail throughout this exceptional property crafts a harmonious blend of style, comfort, and functionality, ensuring that residents enjoy the tranquility of a private retreat while relishing the convenience of urban living. |
| Extras: Truly, this home is a rare find that balances modern updates with classic allure, creating a harmonious living experience in one of the citys most desirable neighbourhoods. |
| Price | $1,799,000 |
| Taxes: | $7109.97 |
| Address: | 175 Prince Edward Dr South , Toronto, M8Y 3W7, Ontario |
| Lot Size: | 43.00 x 150.00 (Feet) |
| Directions/Cross Streets: | Prince Edward Dr S & Glenellen Dr E |
| Rooms: | 7 |
| Bedrooms: | 3 |
| Bedrooms +: | |
| Kitchens: | 1 |
| Family Room: | Y |
| Basement: | Finished |
| Property Type: | Detached |
| Style: | 2-Storey |
| Exterior: | Brick |
| Garage Type: | Attached |
| (Parking/)Drive: | Private |
| Drive Parking Spaces: | 2 |
| Pool: | None |
| Fireplace/Stove: | Y |
| Heat Source: | Gas |
| Heat Type: | Forced Air |
| Central Air Conditioning: | Central Air |
| Sewers: | Sewers |
| Water: | Municipal |
$
%
Years
This calculator is for demonstration purposes only. Always consult a professional
financial advisor before making personal financial decisions.
| Although the information displayed is believed to be accurate, no warranties or representations are made of any kind. |
| SOTHEBY`S INTERNATIONAL REALTY CANADA |
|
|
.jpg?src=Custom)
Dir:
416-548-7854
Bus:
416-548-7854
Fax:
416-981-7184
| Virtual Tour | Book Showing | Email a Friend |
Jump To:
At a Glance:
| Type: | Freehold - Detached |
| Area: | Toronto |
| Municipality: | Toronto |
| Neighbourhood: | Stonegate-Queensway |
| Style: | 2-Storey |
| Lot Size: | 43.00 x 150.00(Feet) |
| Tax: | $7,109.97 |
| Beds: | 3 |
| Baths: | 2 |
| Fireplace: | Y |
| Pool: | None |
Locatin Map:
Payment Calculator:
- Color Examples
- Green
- Black and Gold
- Dark Navy Blue And Gold
- Cyan
- Black
- Purple
- Gray
- Blue and Black
- Orange and Black
- Red
- Magenta
- Gold
- Device Examples





































