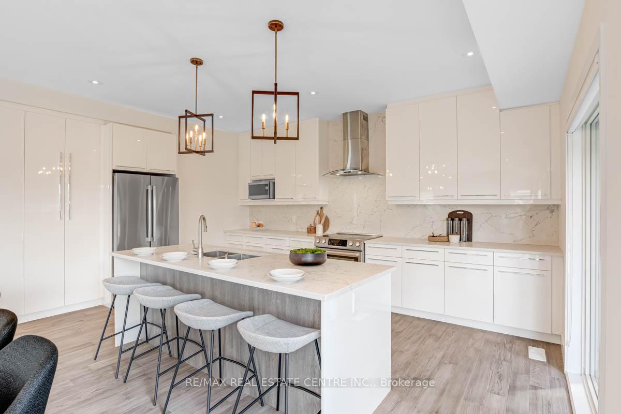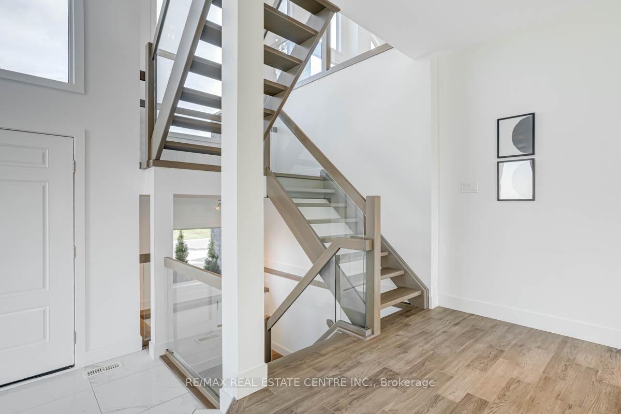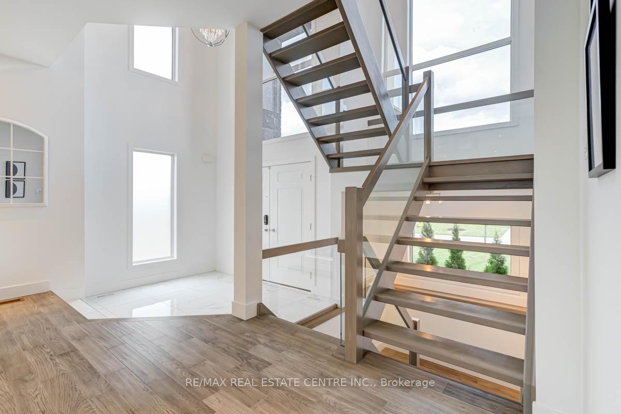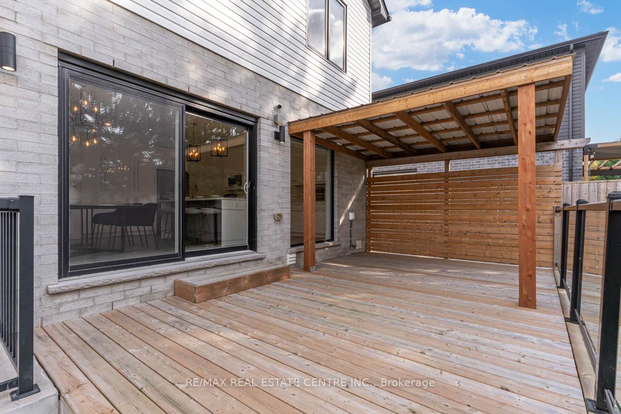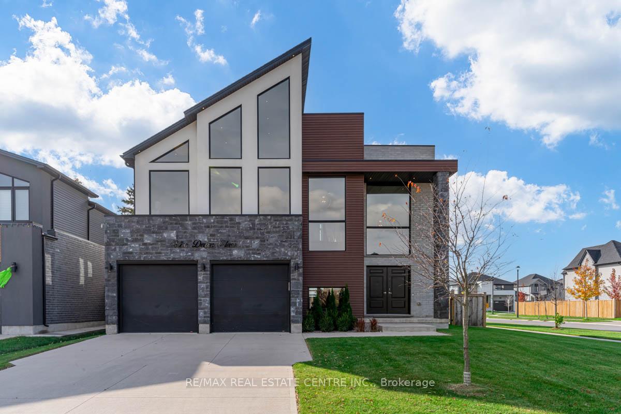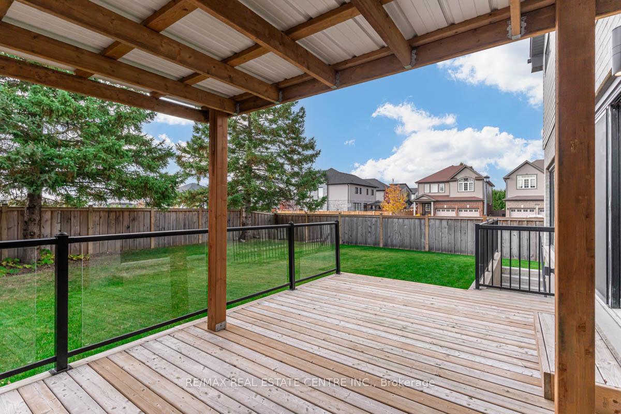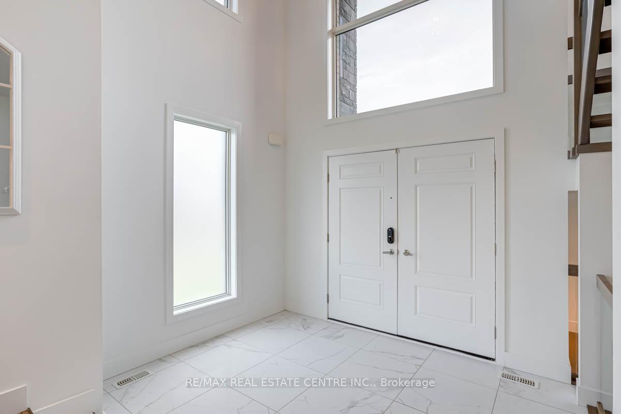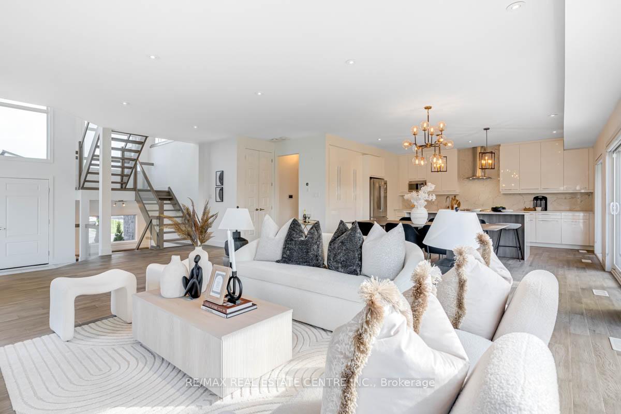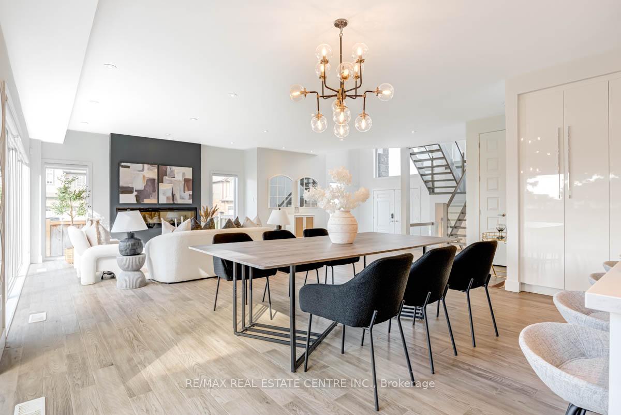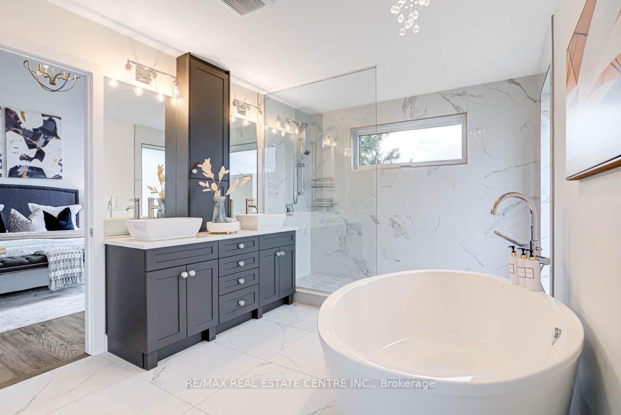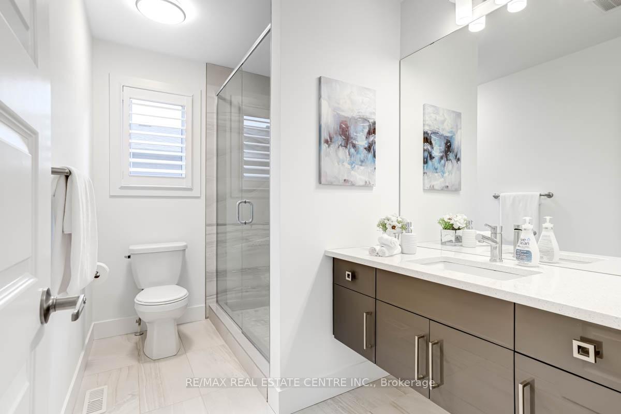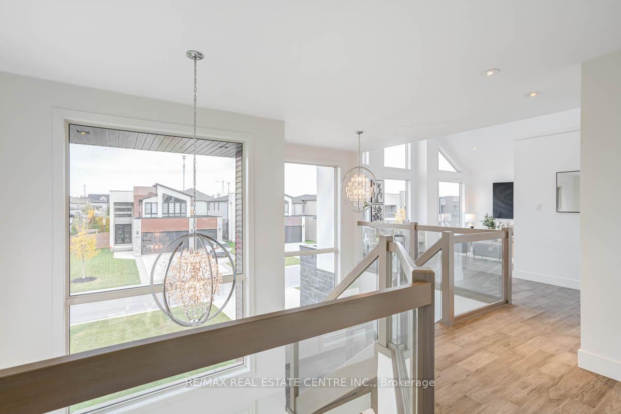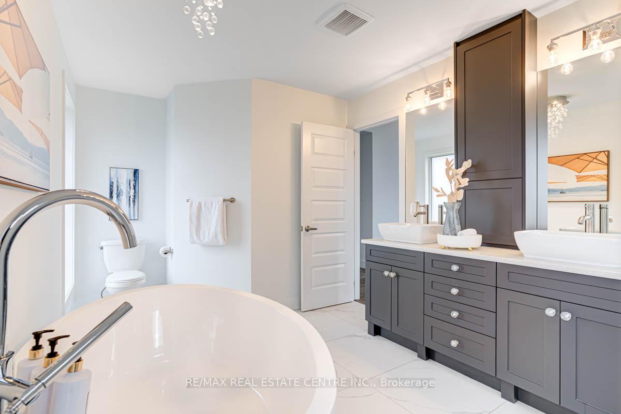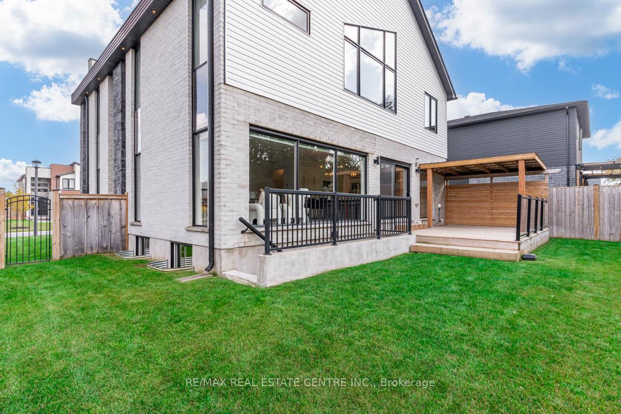$1,149,000
Available - For Sale
Listing ID: X10405184
1876 DEWAR Pl , London, N6G 0L4, Ontario
| Step into an extraordinary residence where contemporary design meets timeless elegance. Situated on a spacious 60' x 111' corner lot, this home features 3 Beds, 2.5 Baths, and over 2,500 sq ft of extravagant living space, enhanced by a 360* Nest Smart Home System. As you arrive, you're greeted by meticulously landscaped grounds, concrete driveway for 4 cars, Double Car Garage with 8' doors. The striking Double Door entry invites you into a grand foyer soaring to 17 feet, adorned with a stunning chandelier. The open-concept main floor radiates sophistication with hardwood flooring, pot lights, and 9' ceilings. The Family Room, centered around a breathtaking 6' electric fireplace, is perfect for gatherings and overlooks the private backyard. The gourmet kitchen is a culinary dream, featuring elegant quartz countertops & backsplash, floor-to-ceiling custom cabinetry, spacious island with a breakfast bar. Top-of-the-line Bosch appliances ensure every meal is a delight, while large windows with luxury blinds fill the space with natural light. Ascend the stylish open riser staircase with sleek glass railings to a versatile loft area with vaulted ceilings and architectural windows ideal for a home office/secondary living room. The phenomenal primary suite is a true retreat, boasting vaulted ceilings, pot lights, a generous Walk-in Closet, a spa-like 5-piece ensuite with a custom double vanity, freestanding soaker tub, and an oversized walk-in shower. The second floor also includes two spacious bedrooms, a common bathroom with floating vanity, and a convenient laundry room. The Basement offers 9 ceiling, accessible through a separate entrance, over 1,000 sq ft of customizable space perfect for a multigenerational layout or a legal rental unit. Step outside to your fully fenced backyard, where mature evergreen trees create a serene retreat. The expansive deck, complete with a custom privacy screen & Smart irrigation system, is perfect for outdoor living & entertaining. |
| Extras: Prime location with unmatched convenience! Schools, banks, and public transit are within walking distance, making errands easy. Plus, Masonville Mall is just a short drive away, offering diverse retail, dining, and entertainment options. |
| Price | $1,149,000 |
| Taxes: | $7047.60 |
| Address: | 1876 DEWAR Pl , London, N6G 0L4, Ontario |
| Lot Size: | 60.18 x 111.91 (Feet) |
| Acreage: | < .50 |
| Directions/Cross Streets: | Fanshawe Park Rd/Wonderland Rd |
| Rooms: | 10 |
| Rooms +: | 0 |
| Bedrooms: | 3 |
| Bedrooms +: | 1 |
| Kitchens: | 1 |
| Kitchens +: | 0 |
| Family Room: | Y |
| Basement: | Full, Sep Entrance |
| Approximatly Age: | 6-15 |
| Property Type: | Detached |
| Style: | 2-Storey |
| Exterior: | Brick, Stone |
| Garage Type: | Attached |
| (Parking/)Drive: | Private |
| Drive Parking Spaces: | 4 |
| Pool: | None |
| Approximatly Age: | 6-15 |
| Approximatly Square Footage: | 2500-3000 |
| Property Features: | Fenced Yard |
| Fireplace/Stove: | Y |
| Heat Source: | Gas |
| Heat Type: | Forced Air |
| Central Air Conditioning: | Central Air |
| Elevator Lift: | N |
| Sewers: | Sewers |
| Water: | Municipal |
$
%
Years
This calculator is for demonstration purposes only. Always consult a professional
financial advisor before making personal financial decisions.
| Although the information displayed is believed to be accurate, no warranties or representations are made of any kind. |
| RE/MAX REAL ESTATE CENTRE INC. |
|
|
.jpg?src=Custom)
Dir:
416-548-7854
Bus:
416-548-7854
Fax:
416-981-7184
| Virtual Tour | Book Showing | Email a Friend |
Jump To:
At a Glance:
| Type: | Freehold - Detached |
| Area: | Middlesex |
| Municipality: | London |
| Neighbourhood: | North S |
| Style: | 2-Storey |
| Lot Size: | 60.18 x 111.91(Feet) |
| Approximate Age: | 6-15 |
| Tax: | $7,047.6 |
| Beds: | 3+1 |
| Baths: | 3 |
| Fireplace: | Y |
| Pool: | None |
Locatin Map:
Payment Calculator:
- Color Examples
- Green
- Black and Gold
- Dark Navy Blue And Gold
- Cyan
- Black
- Purple
- Gray
- Blue and Black
- Orange and Black
- Red
- Magenta
- Gold
- Device Examples

