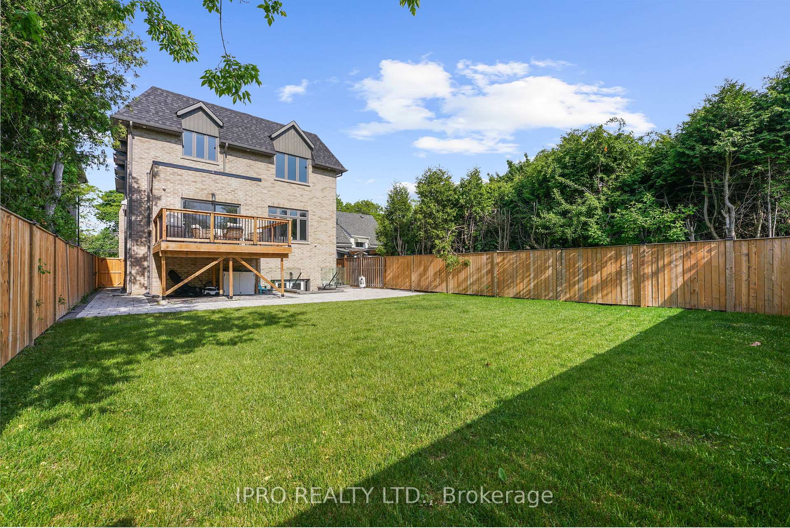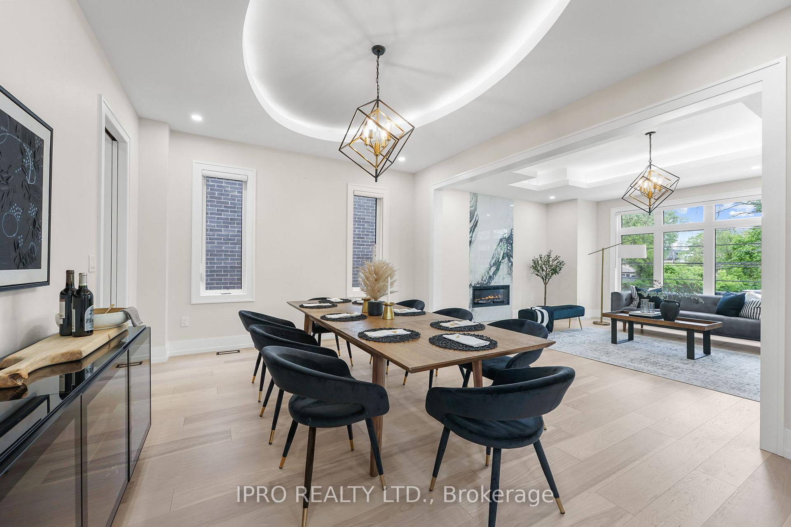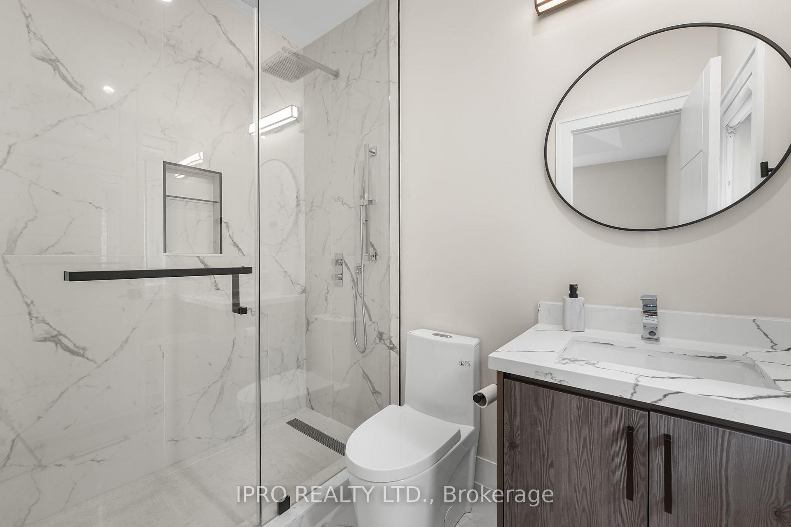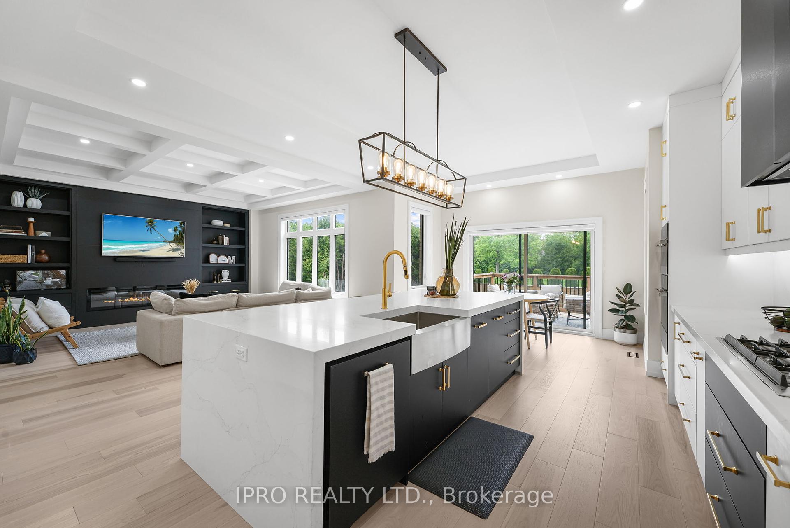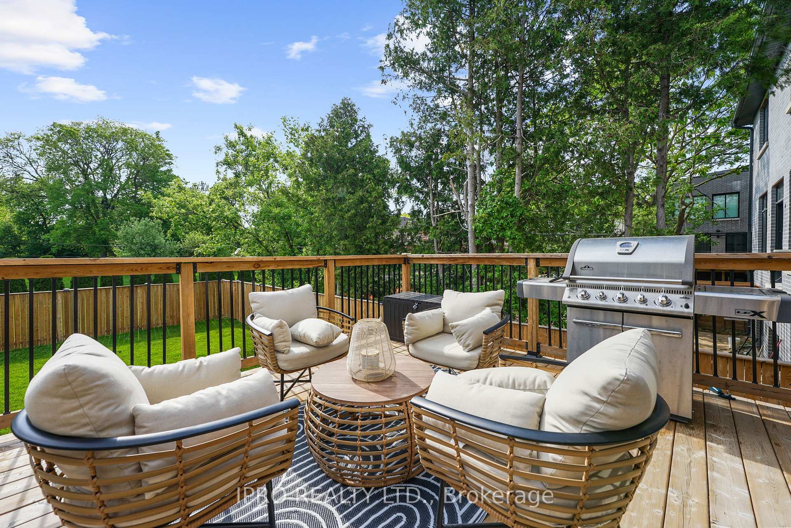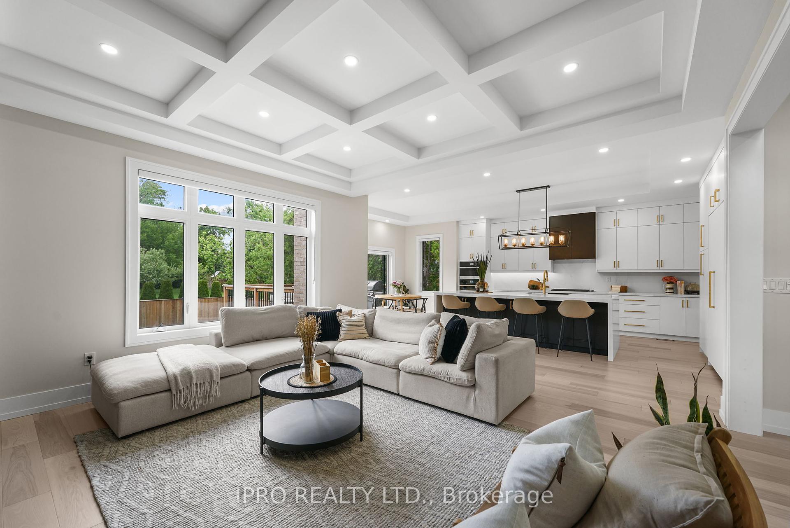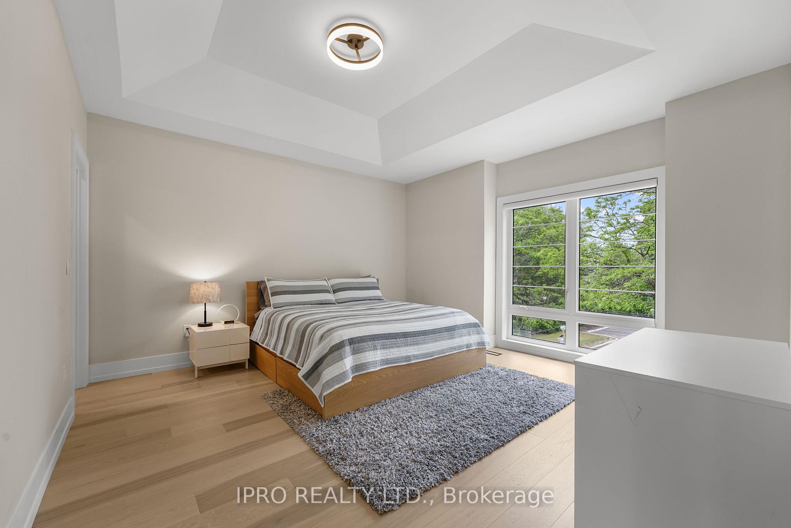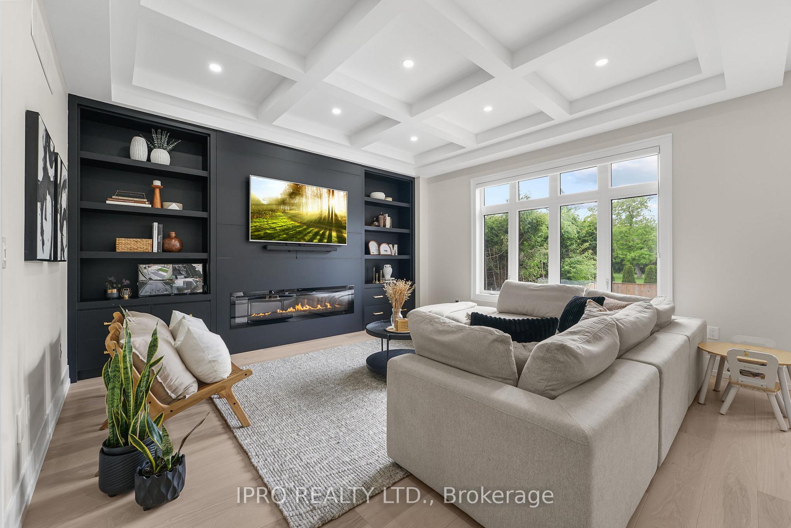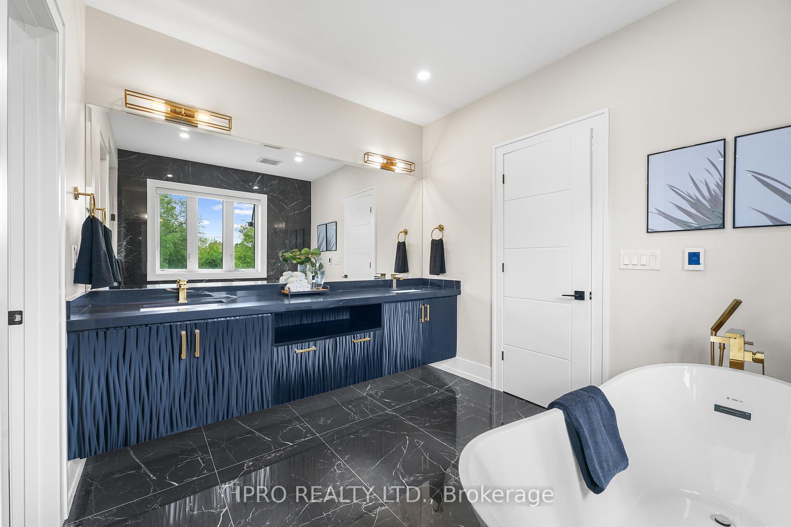$3,149,995
Available - For Sale
Listing ID: C10407628
262 Senlac Rd , Toronto, M2R 1P8, Ontario
| Experience the pinnacle of modern living in this upscale Willowdale West residence, where exceptional craftsmanship meets contemporary design. This stunning home boasts a chef-inspired kitchen, complete with an oversized waterfall island, custom floor-to-ceiling cabinetry, and top-of-the-line appliances perfect for both culinary creations and entertaining guests.The executive office, adorned with an immaculate wall-to-wall bookshelf and display, offers a sophisticated space for work or study. Retreat to the lavish master ensuite, featuring a serene spa-like atmosphere with a soaker tub, rain shower, and large custom walk-in closets. European fixtures add a touch of elegance throughout the home, while each bedroom enjoys the luxury of its own private ensuite.The fully finished basement, with soaring 11-foot ceilings, provides additional space for relaxation, recreation, or hosting gatherings. This home truly embodies luxury, comfort, and style in every detail. |
| Extras: Coffered/Drop Ceilings, Security Video Cameras, Wetbar in basement w/ entertainment area, |
| Price | $3,149,995 |
| Taxes: | $13797.92 |
| Assessment Year: | 2024 |
| Address: | 262 Senlac Rd , Toronto, M2R 1P8, Ontario |
| Lot Size: | 43.01 x 138.00 (Feet) |
| Directions/Cross Streets: | Yonge/Shepherd |
| Rooms: | 15 |
| Rooms +: | 5 |
| Bedrooms: | 4 |
| Bedrooms +: | 2 |
| Kitchens: | 1 |
| Family Room: | Y |
| Basement: | Finished |
| Approximatly Age: | 0-5 |
| Property Type: | Detached |
| Style: | 2-Storey |
| Exterior: | Brick, Stucco/Plaster |
| Garage Type: | Attached |
| (Parking/)Drive: | Private |
| Drive Parking Spaces: | 2 |
| Pool: | None |
| Approximatly Age: | 0-5 |
| Approximatly Square Footage: | 3500-5000 |
| Property Features: | Arts Centre, Electric Car Charg, Fenced Yard, Library, Park, School |
| Fireplace/Stove: | Y |
| Heat Source: | Gas |
| Heat Type: | Forced Air |
| Central Air Conditioning: | Central Air |
| Laundry Level: | Upper |
| Elevator Lift: | N |
| Sewers: | Sewers |
| Water: | Municipal |
| Water Supply Types: | Unknown |
| Utilities-Hydro: | A |
| Utilities-Gas: | A |
$
%
Years
This calculator is for demonstration purposes only. Always consult a professional
financial advisor before making personal financial decisions.
| Although the information displayed is believed to be accurate, no warranties or representations are made of any kind. |
| IPRO REALTY LTD. |
|
|
.jpg?src=Custom)
Dir:
416-548-7854
Bus:
416-548-7854
Fax:
416-981-7184
| Book Showing | Email a Friend |
Jump To:
At a Glance:
| Type: | Freehold - Detached |
| Area: | Toronto |
| Municipality: | Toronto |
| Neighbourhood: | Willowdale West |
| Style: | 2-Storey |
| Lot Size: | 43.01 x 138.00(Feet) |
| Approximate Age: | 0-5 |
| Tax: | $13,797.92 |
| Beds: | 4+2 |
| Baths: | 6 |
| Fireplace: | Y |
| Pool: | None |
Locatin Map:
Payment Calculator:
- Color Examples
- Green
- Black and Gold
- Dark Navy Blue And Gold
- Cyan
- Black
- Purple
- Gray
- Blue and Black
- Orange and Black
- Red
- Magenta
- Gold
- Device Examples

