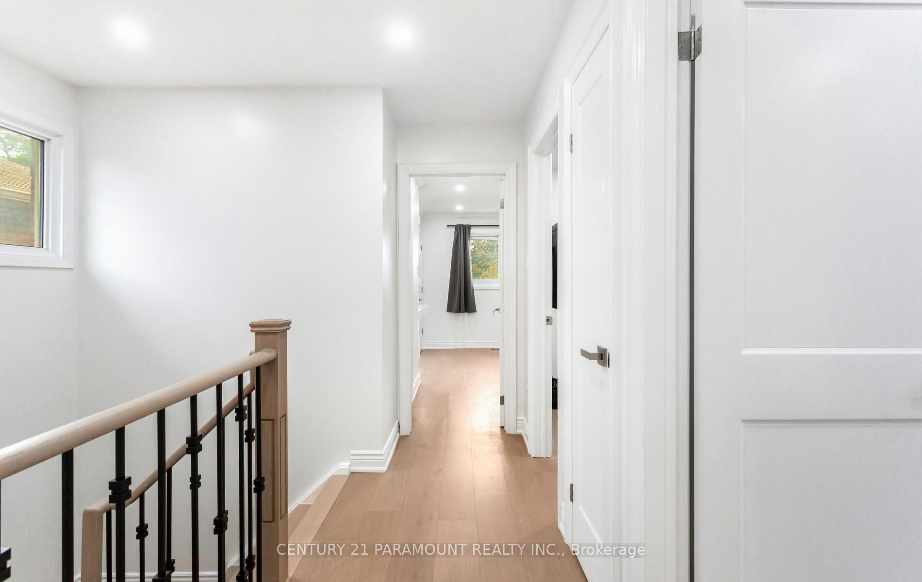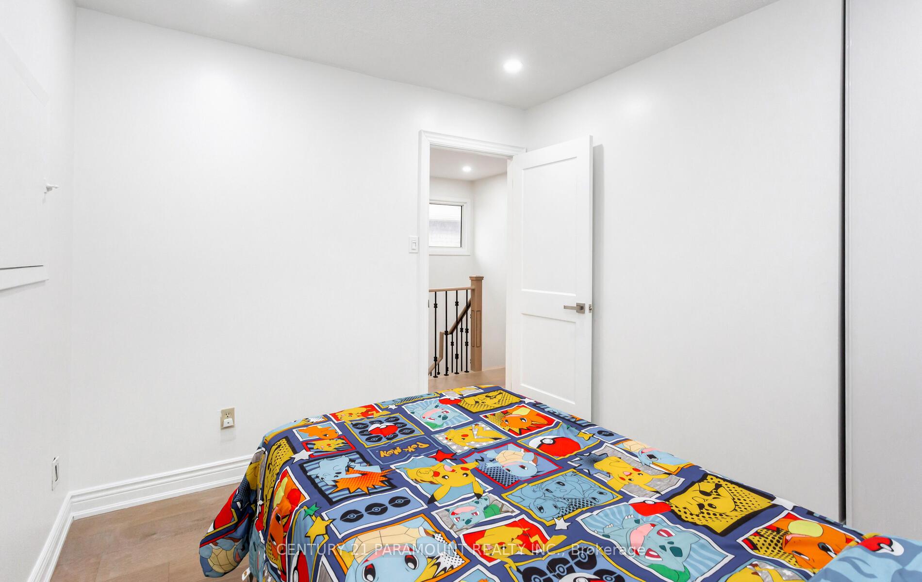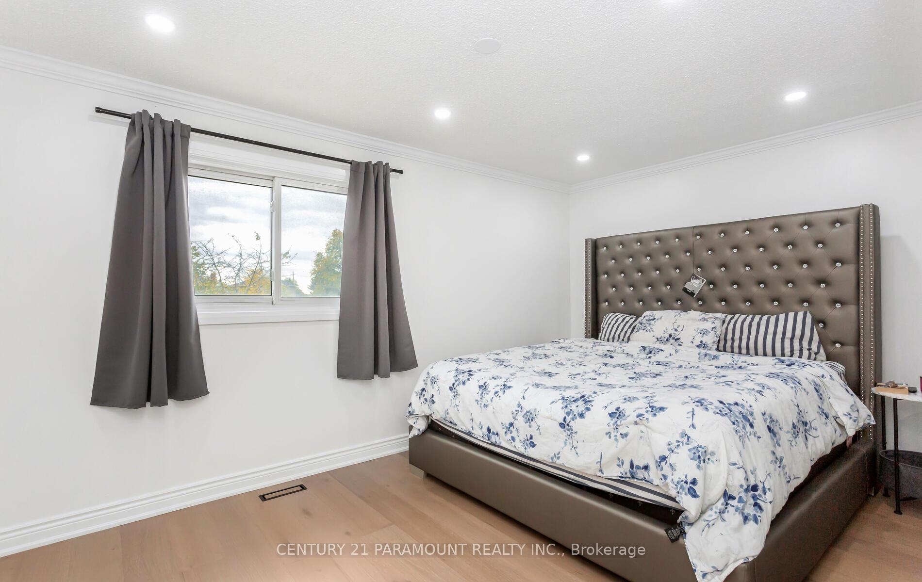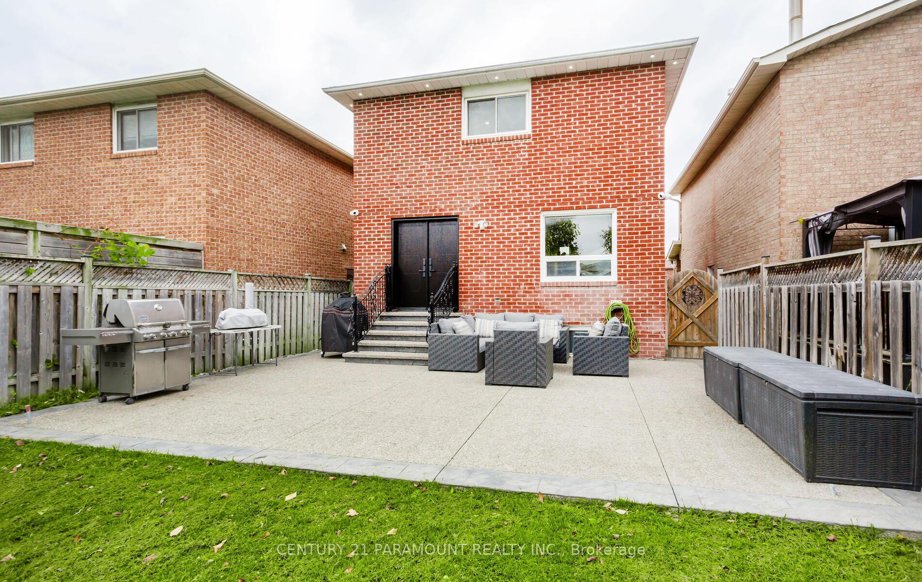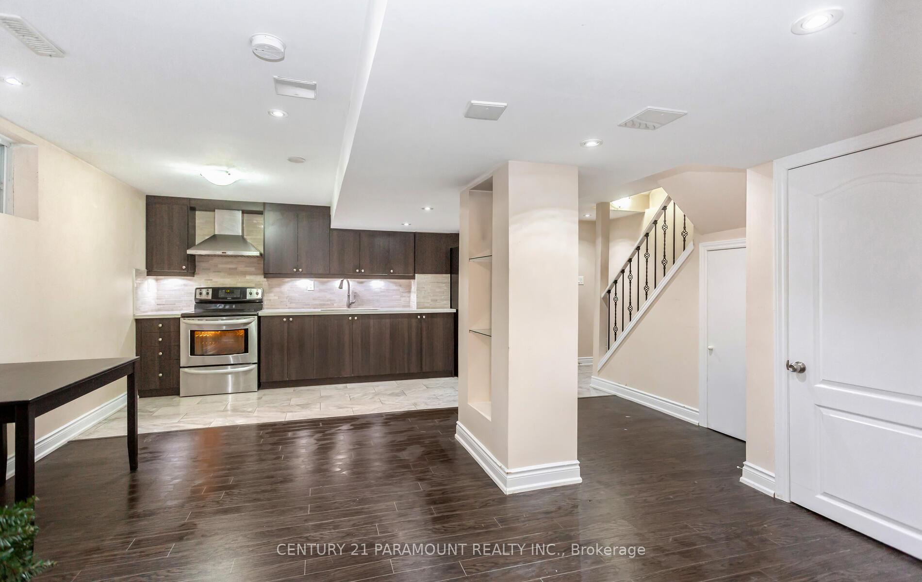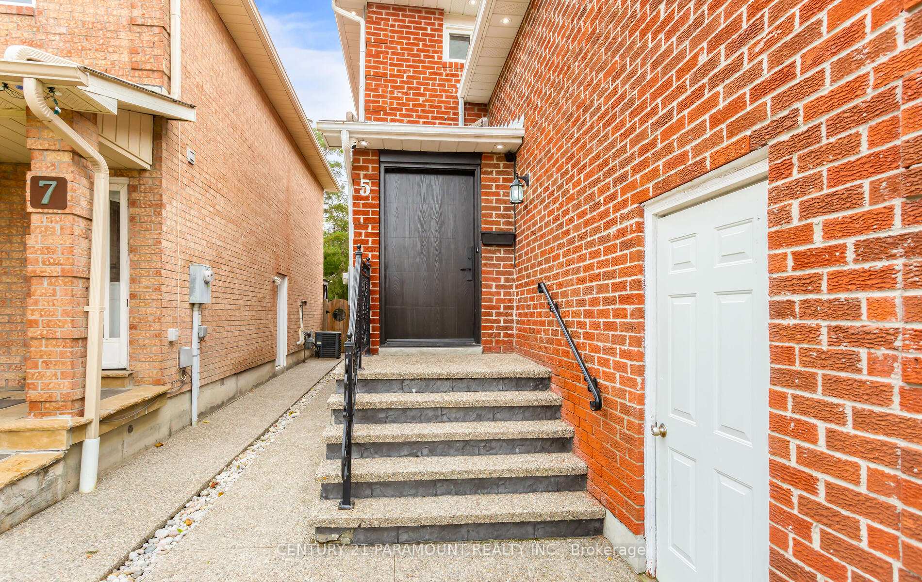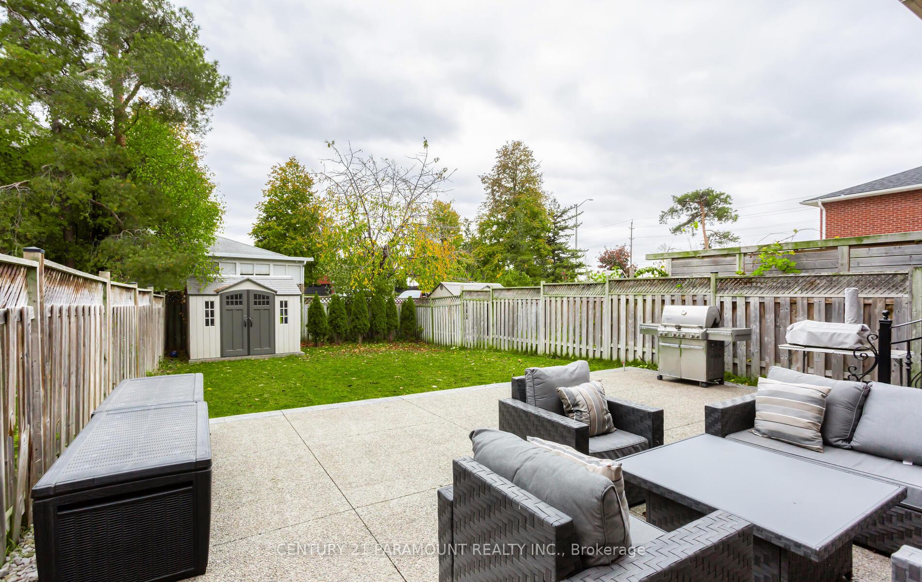$1,049,999
Available - For Sale
Listing ID: W10278595
5 Corona Gate South , Brampton, L6Y 3N4, Ontario
| Beautifully renovated detached home on a large lot, perfect for entertaining or relaxing; this home has it all. The entire home has been tastefully renovated inside and out. Starting with the large 4-car aggregate driveway which leads you up to the brand new Fibreglass front door with triple locks for security. Inside, all the flooring has been recently replaced with Engineered Hardwood and imported tiles. Open concept living/dining room with large windows for natural light, has a double door walkout to the backyard. Through the dining room you can access the Oak Kitchen with quartz countertops and high-end appliances including a bar fridge and built-in microwave/oven. Finishing off the main floor is a convenient laundry room and powder room. The family room on its own floor is a must-see and is perfect for entertaining or relaxing with family; comes with a built in entertainment unit which has a bar (fridge & sink), desk & fireplace. New staircase will lead you to the second floor where you will find 3 spacious bedrooms with access to a common bathroom. You will also find the Primary bedroom which has a luxurious walk-in closet and it's own ensuite bathroom. Home also includes a finished 1 bedroom + den basement apartment with a separate entrance. Finally, the large backyard comes with a beautiful aggregate concrete patio and a vast lawn with a shed included. Great for spending time with family and entertaining purposes. This house is a must-see, professionally painted and too many upgrades (over $200k) to list......TURN-KEY for new owners. OPEN HOUSE - Sun. Dec 1st, 2-5pm |
| Extras: Smart automatic window blinds, Nest thermostat and smoke detector, new floors and baseboards throughout main and second level, new staircases, new doors, new kitchen and bathrooms, entertainment unit in family room, professionally painted |
| Price | $1,049,999 |
| Taxes: | $4991.90 |
| Address: | 5 Corona Gate South , Brampton, L6Y 3N4, Ontario |
| Lot Size: | 30.09 x 133.19 (Feet) |
| Directions/Cross Streets: | Queen/ Mclaughlin |
| Rooms: | 8 |
| Rooms +: | 2 |
| Bedrooms: | 3 |
| Bedrooms +: | 1 |
| Kitchens: | 1 |
| Kitchens +: | 1 |
| Family Room: | Y |
| Basement: | Apartment, Sep Entrance |
| Approximatly Age: | 31-50 |
| Property Type: | Detached |
| Style: | 2-Storey |
| Exterior: | Brick |
| Garage Type: | Attached |
| (Parking/)Drive: | Pvt Double |
| Drive Parking Spaces: | 4 |
| Pool: | None |
| Approximatly Age: | 31-50 |
| Approximatly Square Footage: | 1500-2000 |
| Property Features: | Park, Public Transit, Rec Centre, School, School Bus Route |
| Fireplace/Stove: | Y |
| Heat Source: | Gas |
| Heat Type: | Forced Air |
| Central Air Conditioning: | Central Air |
| Laundry Level: | Main |
| Sewers: | Sewers |
| Water: | Municipal |
$
%
Years
This calculator is for demonstration purposes only. Always consult a professional
financial advisor before making personal financial decisions.
| Although the information displayed is believed to be accurate, no warranties or representations are made of any kind. |
| CENTURY 21 PARAMOUNT REALTY INC. |
|
|
.jpg?src=Custom)
Dir:
416-548-7854
Bus:
416-548-7854
Fax:
416-981-7184
| Virtual Tour | Book Showing | Email a Friend |
Jump To:
At a Glance:
| Type: | Freehold - Detached |
| Area: | Peel |
| Municipality: | Brampton |
| Neighbourhood: | Brampton South |
| Style: | 2-Storey |
| Lot Size: | 30.09 x 133.19(Feet) |
| Approximate Age: | 31-50 |
| Tax: | $4,991.9 |
| Beds: | 3+1 |
| Baths: | 4 |
| Fireplace: | Y |
| Pool: | None |
Locatin Map:
Payment Calculator:
- Color Examples
- Green
- Black and Gold
- Dark Navy Blue And Gold
- Cyan
- Black
- Purple
- Gray
- Blue and Black
- Orange and Black
- Red
- Magenta
- Gold
- Device Examples

