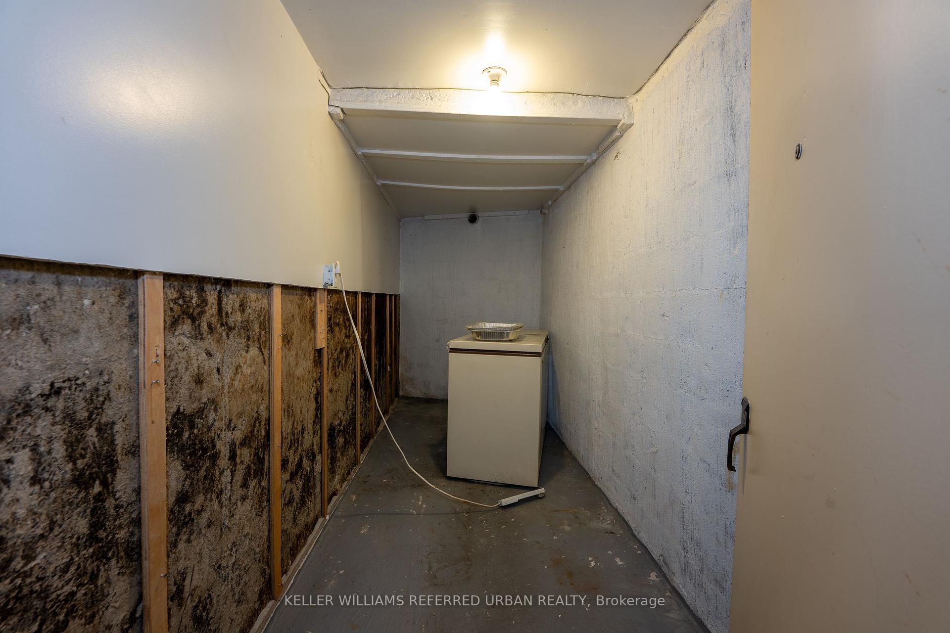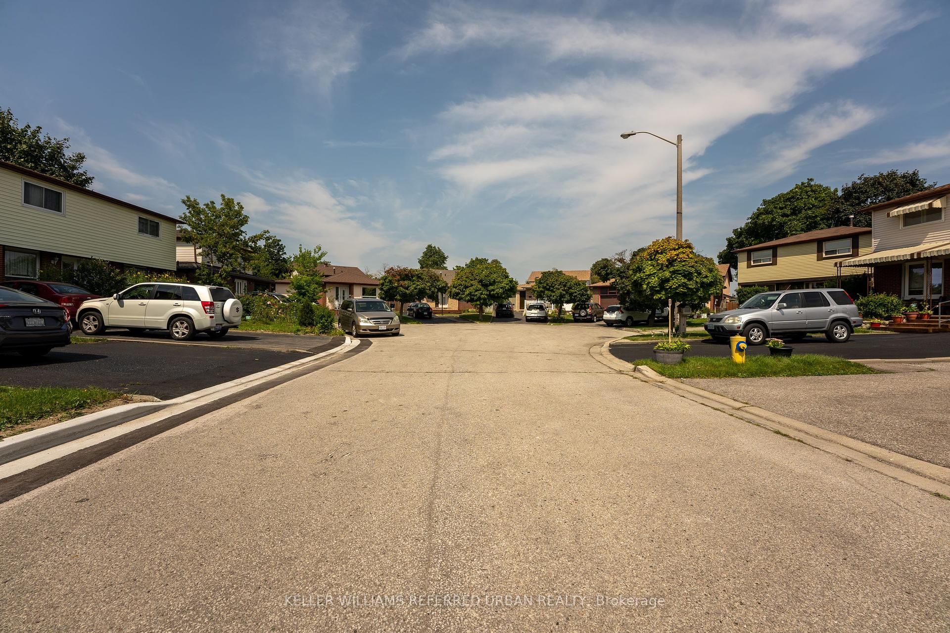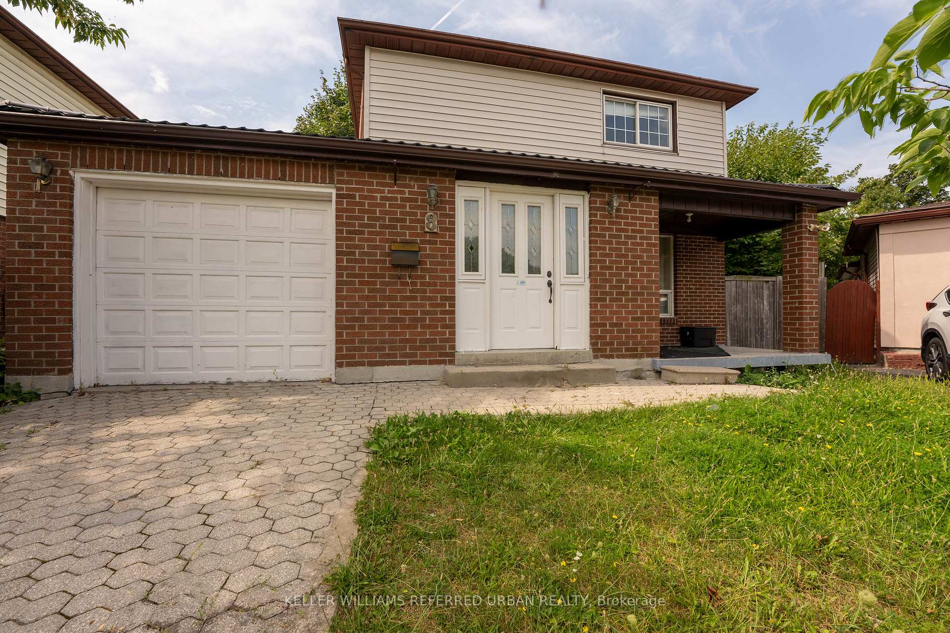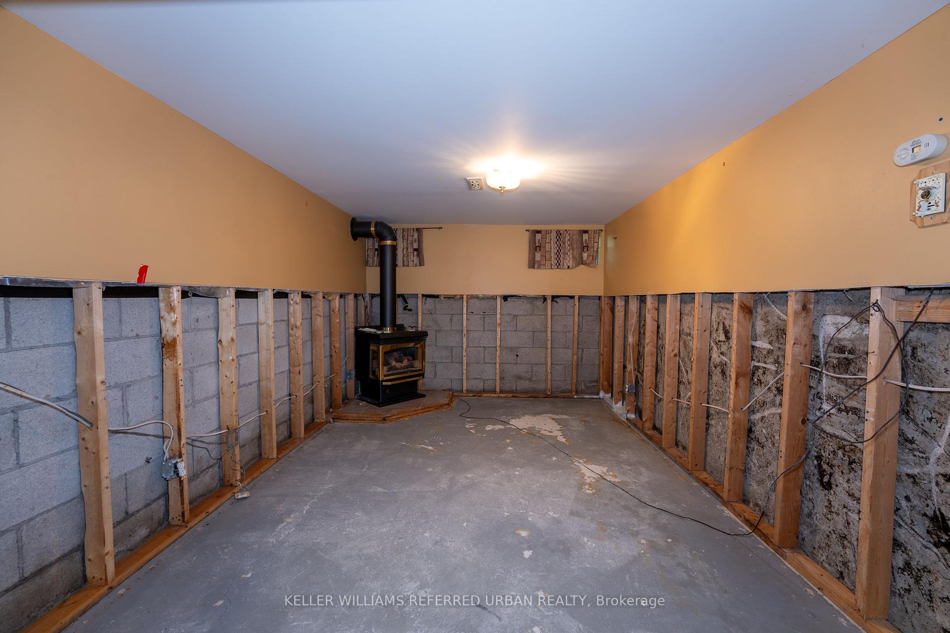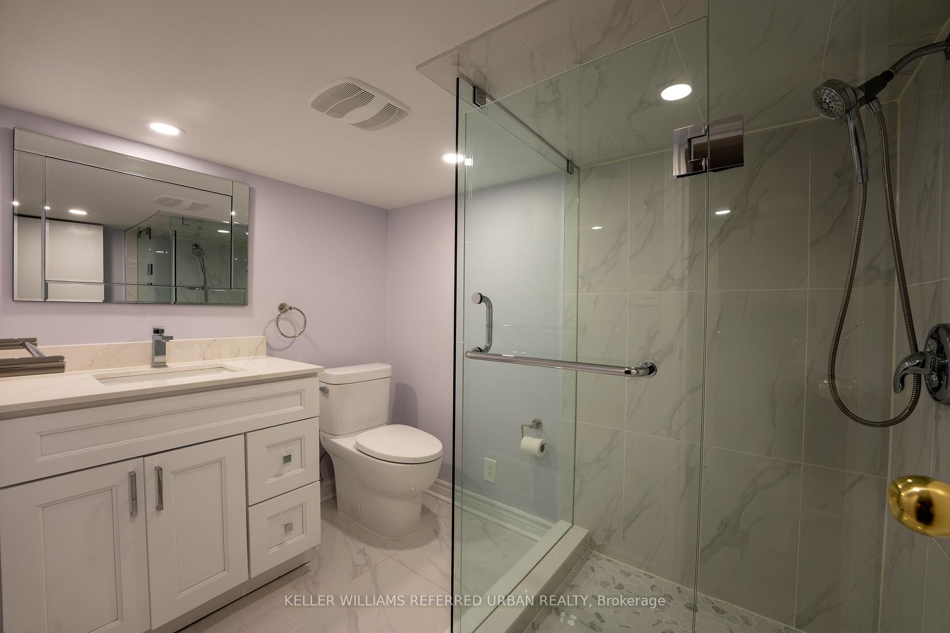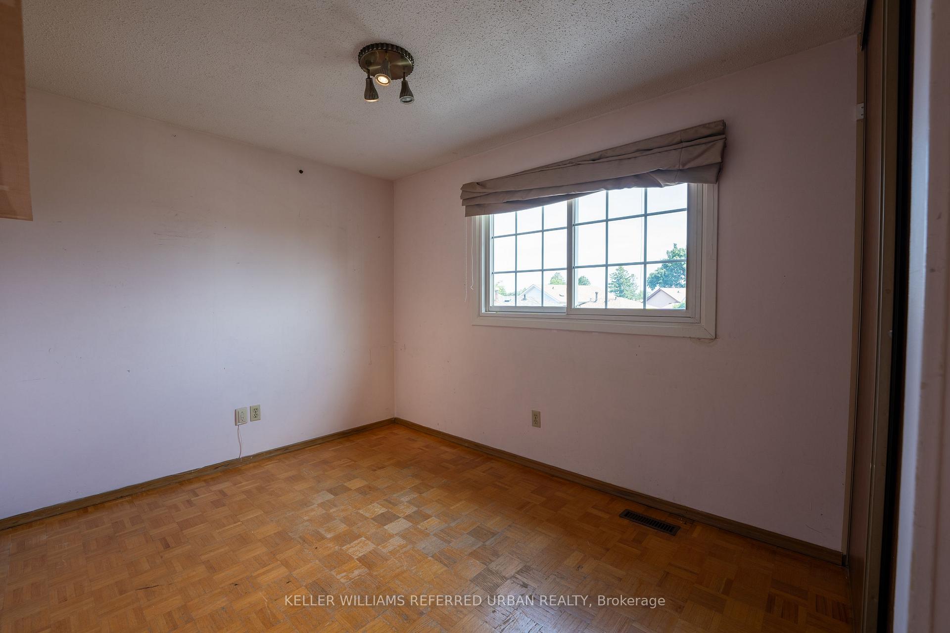$949,900
Available - For Sale
Listing ID: W10408941
8 Attila Crt , Toronto, M9V 4E5, Ontario
| **ATTENTION Builders, Landlords, and Investors, potential income-generating property near Humber College.** Detached home with lots of space in a quiet, family neighbourhood. This was a loving, family home for many years and is ready to start its next chapter. Around the corner from the Finch LRT, minutes to Highway 27, the 400, 401, 427, and 409. Lots of shopping and stores nearby, Humber Valley Golf Course, Grandstand Casino, Humber College, Toronto Congress Centre, Pearson Airport, Humber River Recreational Trail, Etobicoke General Hospital, Vaughan Grove Sports Park, and so much more. Super easy to access public transit. Enjoy all the nearby amenities while being in a quiet cul-de-sac! Plenty of space for you to park your car at home, lots of room toplay, open and wide back yard for you to entertain. |
| Extras: Upcoming Finch LRT Transit Development. Private Drive, Attached Garage. |
| Price | $949,900 |
| Taxes: | $3297.48 |
| Address: | 8 Attila Crt , Toronto, M9V 4E5, Ontario |
| Lot Size: | 24.00 x 72.00 (Feet) |
| Directions/Cross Streets: | Finch Ave W and Highway 27 |
| Rooms: | 8 |
| Rooms +: | 3 |
| Bedrooms: | 3 |
| Bedrooms +: | 1 |
| Kitchens: | 1 |
| Family Room: | N |
| Basement: | Part Fin |
| Approximatly Age: | 31-50 |
| Property Type: | Detached |
| Style: | 2-Storey |
| Exterior: | Alum Siding, Brick |
| Garage Type: | Attached |
| (Parking/)Drive: | Private |
| Drive Parking Spaces: | 1 |
| Pool: | None |
| Other Structures: | Garden Shed |
| Approximatly Age: | 31-50 |
| Approximatly Square Footage: | 1500-2000 |
| Property Features: | Fenced Yard, Hospital, Place Of Worship, Public Transit, School |
| Fireplace/Stove: | N |
| Heat Source: | Gas |
| Heat Type: | Forced Air |
| Central Air Conditioning: | Central Air |
| Laundry Level: | Lower |
| Sewers: | Sewers |
| Water: | Municipal |
| Utilities-Cable: | A |
| Utilities-Hydro: | A |
| Utilities-Gas: | A |
| Utilities-Telephone: | A |
$
%
Years
This calculator is for demonstration purposes only. Always consult a professional
financial advisor before making personal financial decisions.
| Although the information displayed is believed to be accurate, no warranties or representations are made of any kind. |
| KELLER WILLIAMS REFERRED URBAN REALTY |
|
|
.jpg?src=Custom)
Dir:
416-548-7854
Bus:
416-548-7854
Fax:
416-981-7184
| Book Showing | Email a Friend |
Jump To:
At a Glance:
| Type: | Freehold - Detached |
| Area: | Toronto |
| Municipality: | Toronto |
| Neighbourhood: | West Humber-Clairville |
| Style: | 2-Storey |
| Lot Size: | 24.00 x 72.00(Feet) |
| Approximate Age: | 31-50 |
| Tax: | $3,297.48 |
| Beds: | 3+1 |
| Baths: | 3 |
| Fireplace: | N |
| Pool: | None |
Locatin Map:
Payment Calculator:
- Color Examples
- Green
- Black and Gold
- Dark Navy Blue And Gold
- Cyan
- Black
- Purple
- Gray
- Blue and Black
- Orange and Black
- Red
- Magenta
- Gold
- Device Examples









